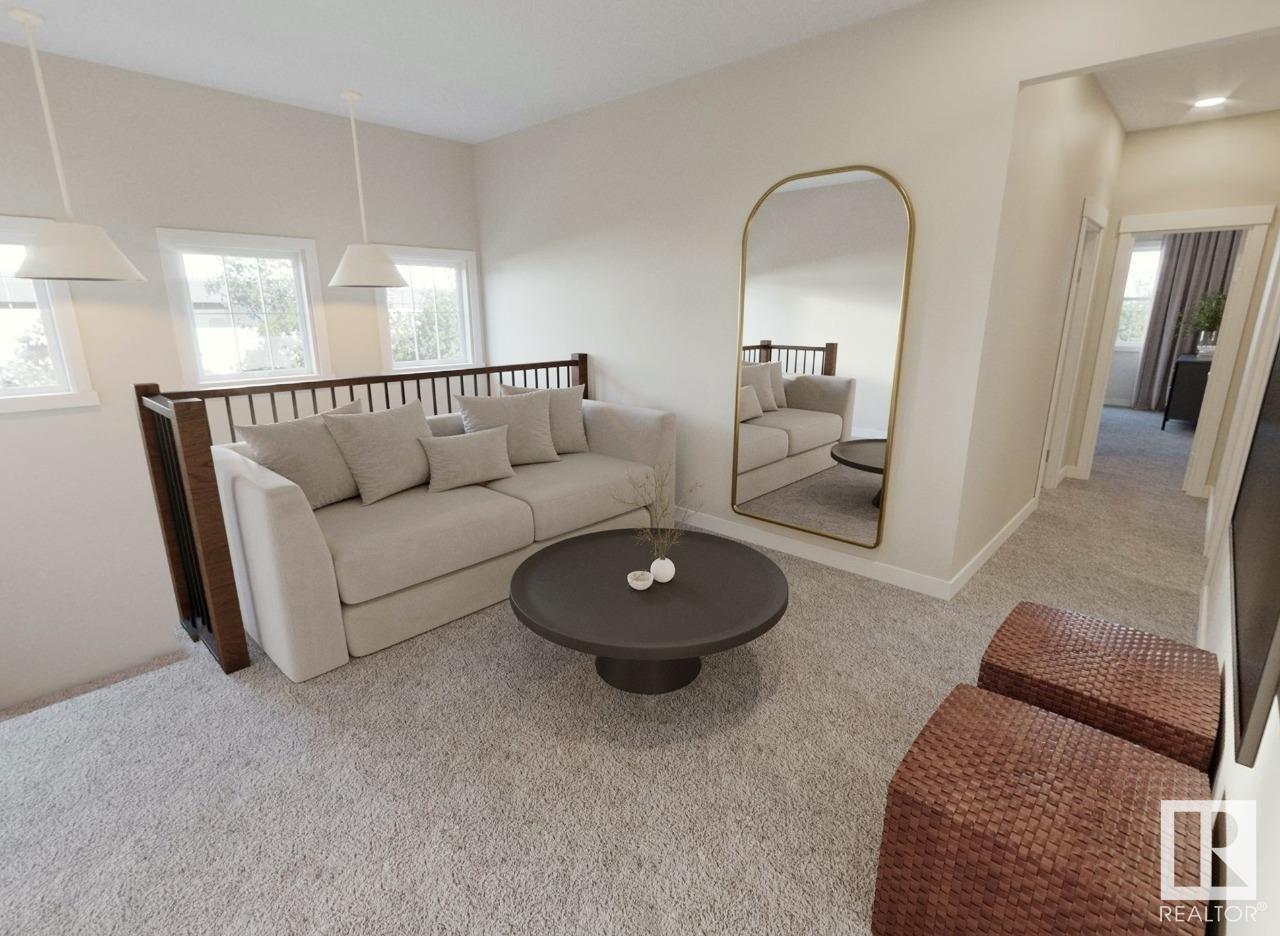9484 227 St Nw Edmonton, Alberta T5T 7H4
$624,900
Welcome to the Kalara by Hopewell Residential, a stunning 3-bedroom, 2.5-batWelcome to the Kalara by Hopewell Residential, a stunning 4-bedroom, 2.5-bath home with a double attached garage, perfectly situated on a desirable corner lot with a west-facing backyard. This thoughtfully designed home features an upper level with 4 bedrooms and a versatile loft space, ideal for family living. The separate entrance and 9' foundation height offer potential for future developments. The upgraded kitchen boasts a stylish chimney hood fan, built-in microwave, pot lights, and sleek stainless steel appliances. Elegant quartz countertops grace the kitchen and full bathrooms, while the ensuite features a luxurious fiberglass step-in shower with tile to the ceiling. Additional highlights include stair railings and an exterior gas line ready for a future BBQ, ensuring this home is both functional and beautifully appointed. Photos are representative. (id:46923)
Property Details
| MLS® Number | E4412895 |
| Property Type | Single Family |
| Neigbourhood | Secord |
| AmenitiesNearBy | Playground, Schools, Shopping |
| Features | Corner Site, See Remarks, Park/reserve, No Animal Home, No Smoking Home |
| ParkingSpaceTotal | 4 |
Building
| BathroomTotal | 3 |
| BedroomsTotal | 4 |
| Amenities | Ceiling - 9ft |
| Appliances | Dishwasher, Hood Fan, Microwave, Refrigerator, Stove |
| BasementDevelopment | Unfinished |
| BasementType | Full (unfinished) |
| ConstructedDate | 2024 |
| ConstructionStyleAttachment | Detached |
| HalfBathTotal | 1 |
| HeatingType | Forced Air |
| StoriesTotal | 2 |
| SizeInterior | 2096.5945 Sqft |
| Type | House |
Parking
| Attached Garage |
Land
| Acreage | No |
| LandAmenities | Playground, Schools, Shopping |
Rooms
| Level | Type | Length | Width | Dimensions |
|---|---|---|---|---|
| Main Level | Dining Room | 3.32 m | 3.05 m | 3.32 m x 3.05 m |
| Main Level | Family Room | 3.94 m | 3.94 m | 3.94 m x 3.94 m |
| Upper Level | Primary Bedroom | 4.87 m | 3.68 m | 4.87 m x 3.68 m |
| Upper Level | Bedroom 2 | 3.38 m | 2.89 m | 3.38 m x 2.89 m |
| Upper Level | Bedroom 3 | 3.58 m | 2.89 m | 3.58 m x 2.89 m |
| Upper Level | Bedroom 4 | 2.74 m | 3.2 m | 2.74 m x 3.2 m |
| Upper Level | Games Room | 4.11 m | 3.68 m | 4.11 m x 3.68 m |
https://www.realtor.ca/real-estate/27624077/9484-227-st-nw-edmonton-secord
Interested?
Contact us for more information
Jeff D. Jackson
Broker
10160 103 St Nw
Edmonton, Alberta T5J 0X6












