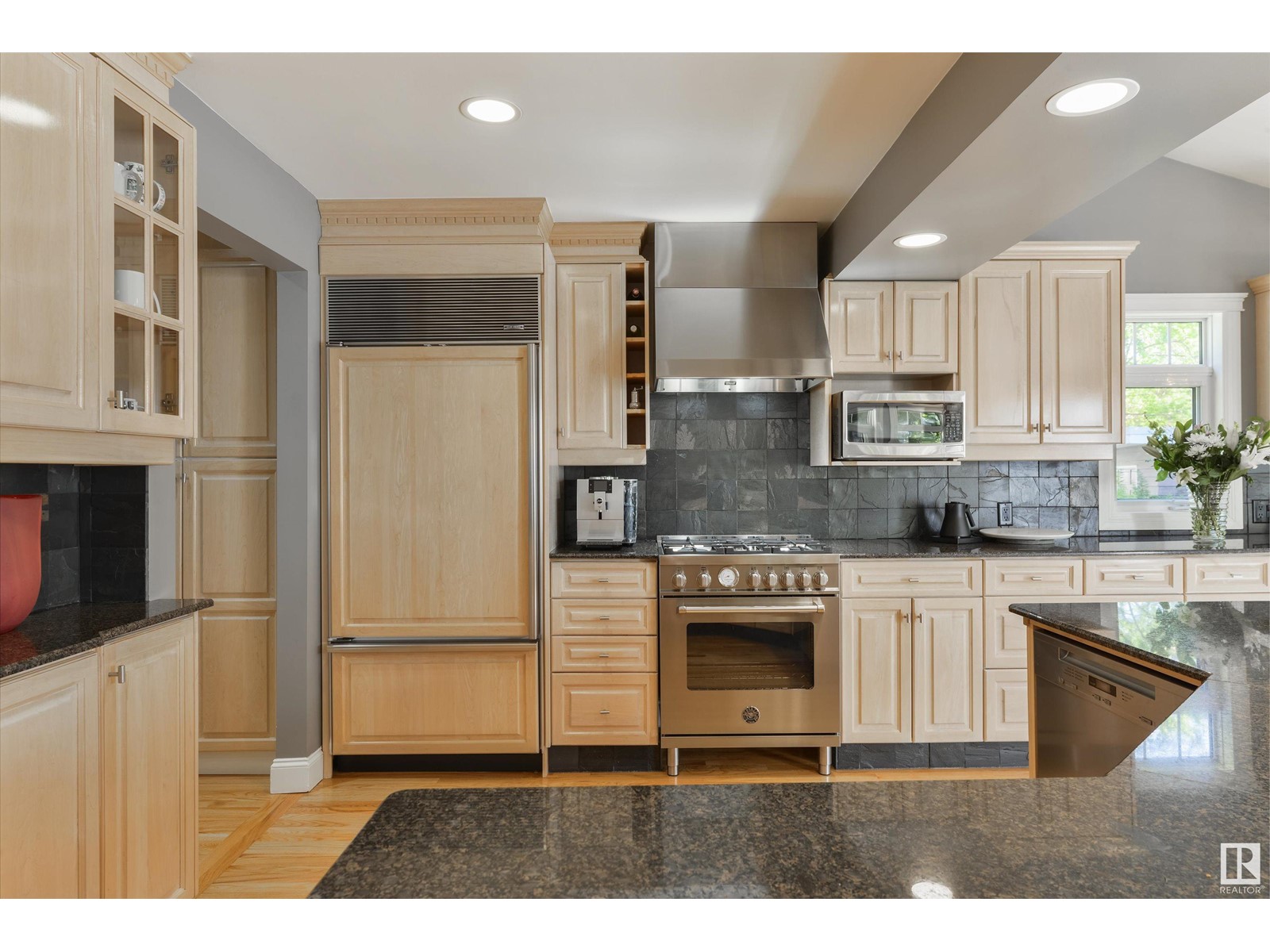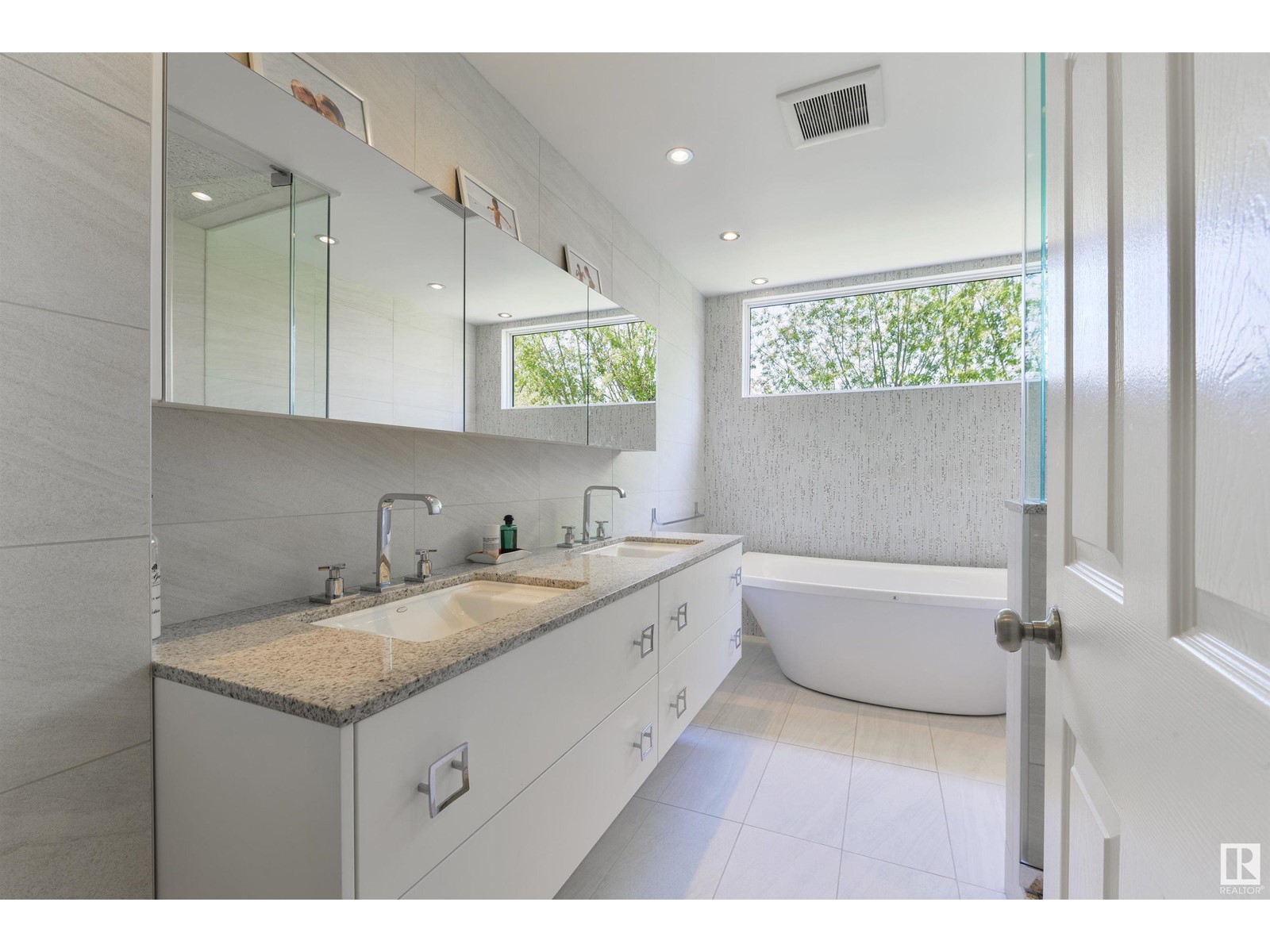9507 141 St Nw Edmonton, Alberta T5N 2M5
$1,825,000
Discover unparalleled comfort and exceptional quality in this professionally renovated and meticulously upgraded home in highly sought-after East Crestwood. Boasting over 3,600 sq ft of living space, this exquisite property is mere steps away from Riverside Drive, River Valley Trails, and off-leash areas, offering picturesque River Valley and city skyline views. Enjoy quick access to downtown, the U of A campus, and the International Airport, as well as proximity to prestigious schools, including Laurier Heights (French Immersion), Parkview (Chinese Bilingual Program), and Crestwood, one of Edmonton’s top-ranking academic institutions. Situated on a sprawling 84x139 lot, this stunning residence features mature landscaping, irrigation system, two inviting patios, an oversized heated double car garage with ample storage and workspace. The interior offers 4 bedrooms, 3.5 baths, a formal dining room, office space, and numerous additional upgrades that make this home truly unique. Don't miss your opportunity. (id:46923)
Property Details
| MLS® Number | E4421438 |
| Property Type | Single Family |
| Neigbourhood | Crestwood |
| Amenities Near By | Public Transit, Schools, Shopping |
| Features | Park/reserve, Lane, Closet Organizers |
| Structure | Deck, Patio(s) |
Building
| Bathroom Total | 4 |
| Bedrooms Total | 4 |
| Amenities | Ceiling - 9ft |
| Appliances | Dishwasher, Dryer, Garage Door Opener Remote(s), Garage Door Opener, Hood Fan, Oven - Built-in, Refrigerator, Gas Stove(s), Washer, Water Softener, Window Coverings |
| Basement Development | Finished |
| Basement Type | Full (finished) |
| Constructed Date | 1955 |
| Construction Style Attachment | Detached |
| Half Bath Total | 1 |
| Heating Type | Forced Air |
| Stories Total | 2 |
| Size Interior | 2,678 Ft2 |
| Type | House |
Parking
| Detached Garage | |
| Heated Garage | |
| Oversize |
Land
| Acreage | No |
| Fence Type | Fence |
| Land Amenities | Public Transit, Schools, Shopping |
Rooms
| Level | Type | Length | Width | Dimensions |
|---|---|---|---|---|
| Basement | Bedroom 4 | 4.3 m | 2.7 m | 4.3 m x 2.7 m |
| Basement | Recreation Room | 7.2 m | 3.77 m | 7.2 m x 3.77 m |
| Main Level | Living Room | 5.82 m | 4.24 m | 5.82 m x 4.24 m |
| Main Level | Dining Room | 3.73 m | 3.79 m | 3.73 m x 3.79 m |
| Main Level | Kitchen | 4.47 m | 5 m | 4.47 m x 5 m |
| Main Level | Family Room | 4.73 m | 6.62 m | 4.73 m x 6.62 m |
| Main Level | Den | 3.65 m | 4.02 m | 3.65 m x 4.02 m |
| Upper Level | Primary Bedroom | 5.62 m | 5.2 m | 5.62 m x 5.2 m |
| Upper Level | Bedroom 2 | 3.85 m | 3.48 m | 3.85 m x 3.48 m |
| Upper Level | Bedroom 3 | 4.74 m | 4.58 m | 4.74 m x 4.58 m |
https://www.realtor.ca/real-estate/27913387/9507-141-st-nw-edmonton-crestwood
Contact Us
Contact us for more information

Marc S. Wener
Associate
(780) 481-1144
www.mwrealty.ca/
www.facebook.com/mwrealtyedm
www.linkedin.com/in/marc-wener-b3a5297/
201-5607 199 St Nw
Edmonton, Alberta T6M 0M8
(780) 481-2950
(780) 481-1144




























































