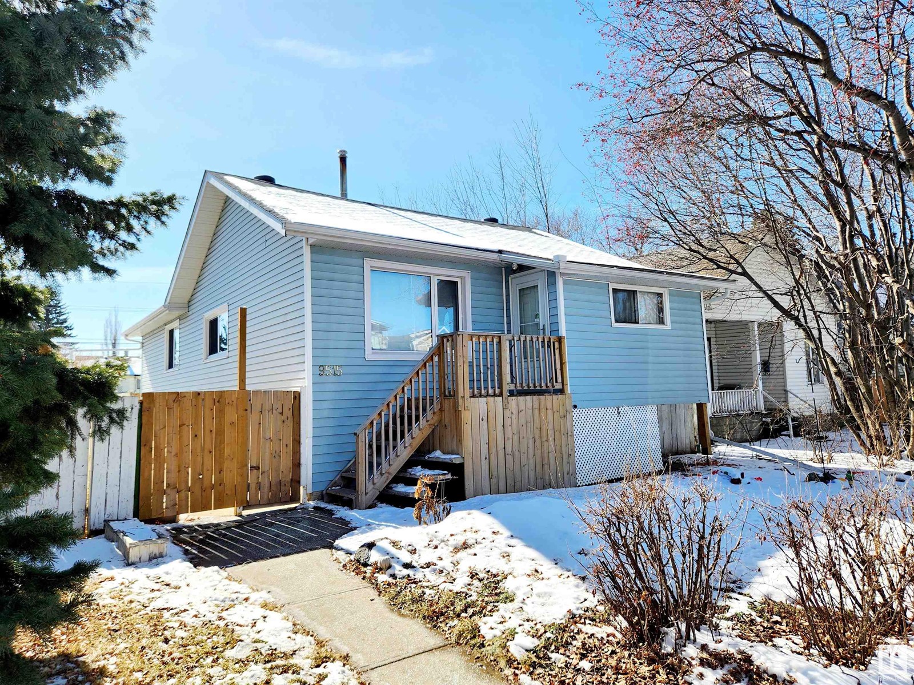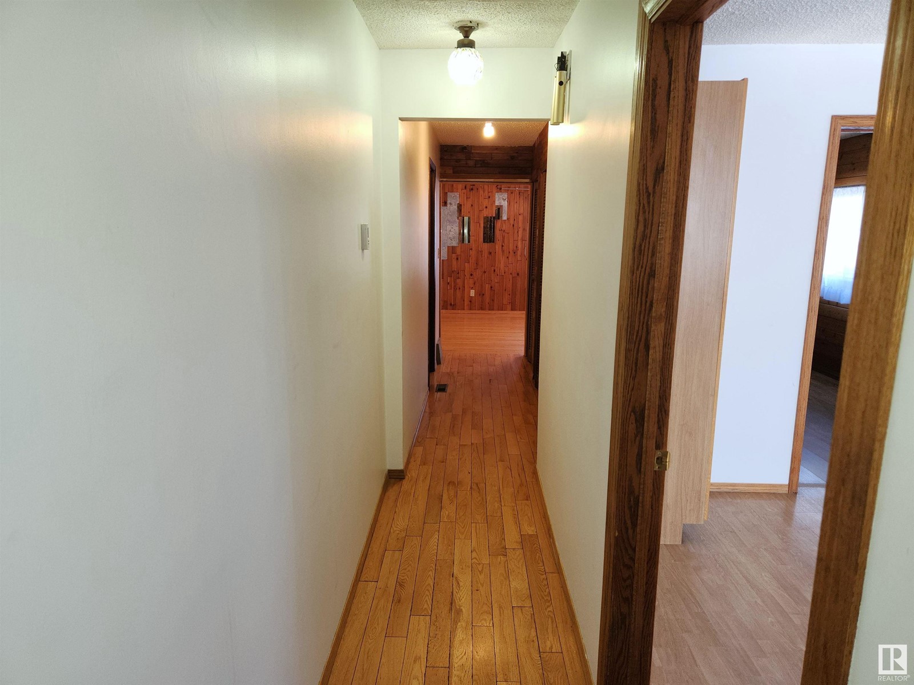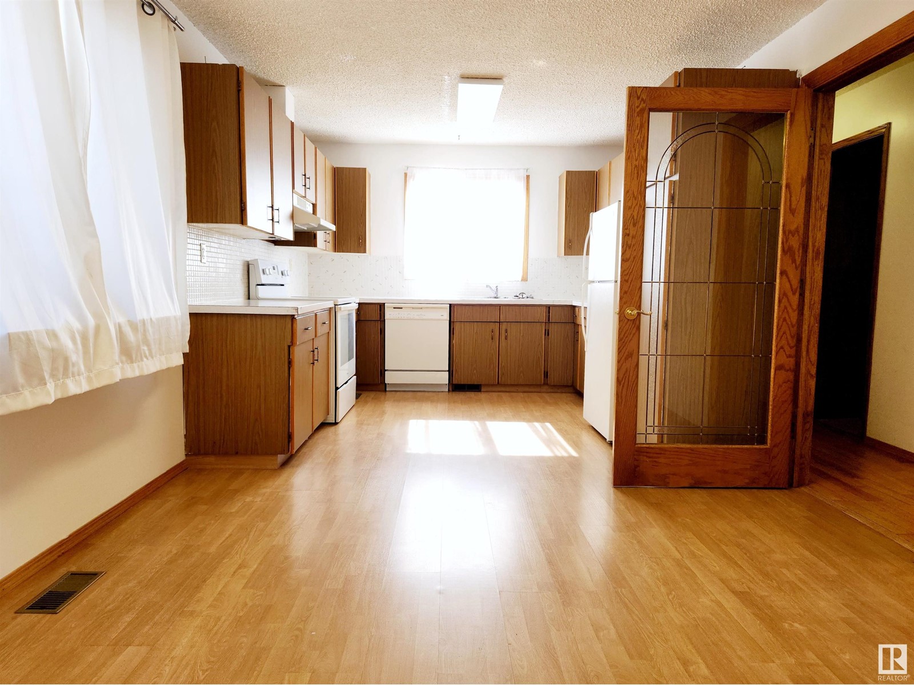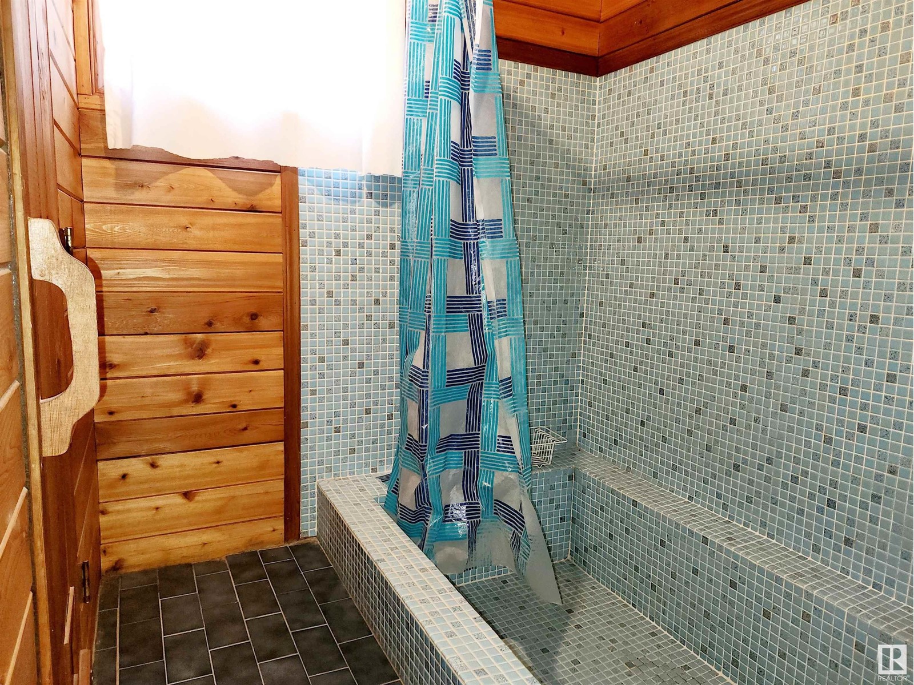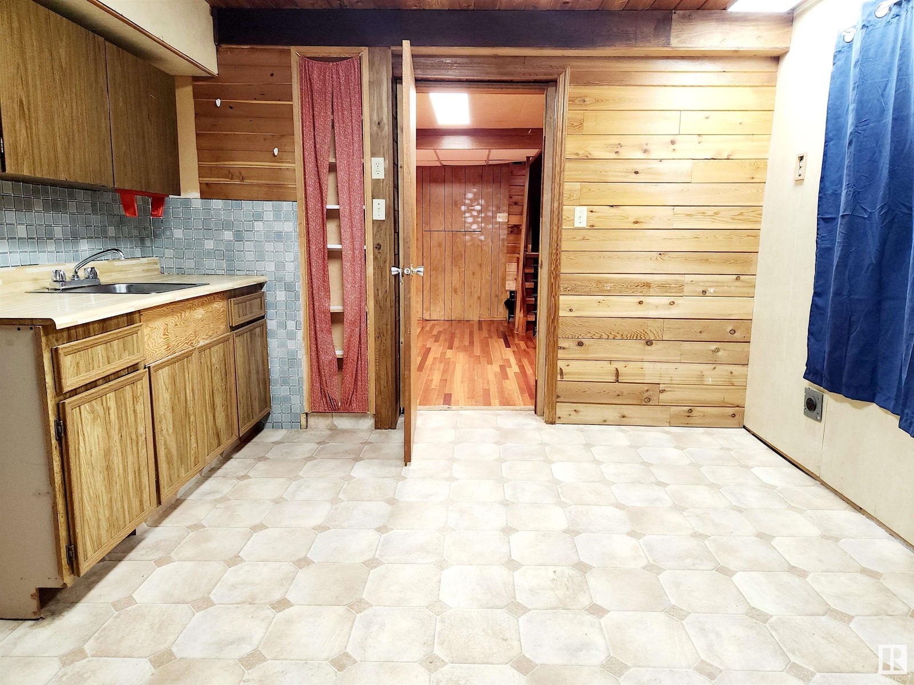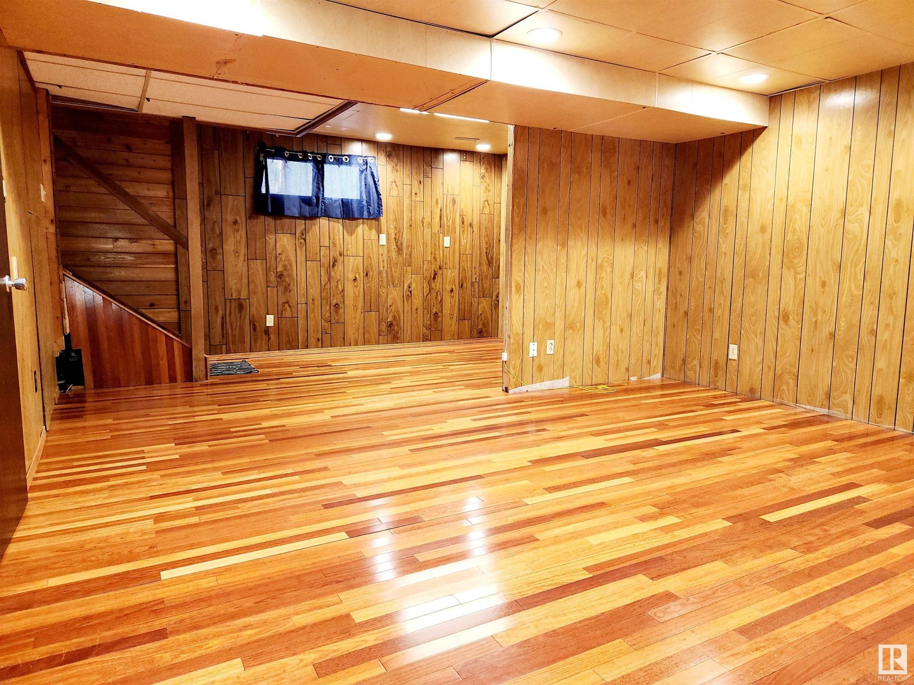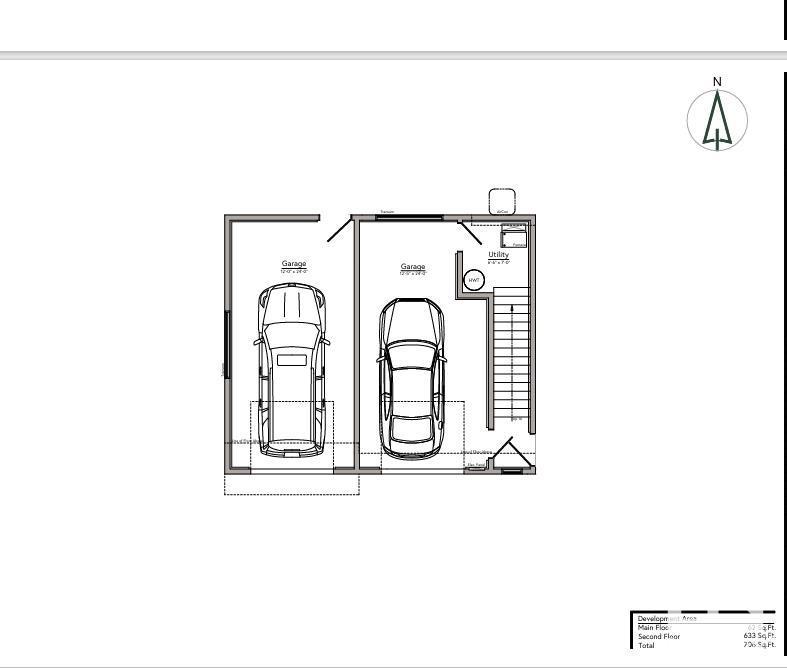9515 75 Av Nw Edmonton, Alberta T6E 1H5
$434,900
Nestled on a quiet, tree-lined street in the highly sought-after Ritchie neighborhood, this charming 3 bed/2 bath raised bungalow offers a warm and inviting atmosphere. The main floor features a spacious front mudroom, living room, bright kitchen with plenty of storage, a charming breakfast nook, a primary bedroom with two closets, den and a 4-pc bath. A separate entrance provides access to the basement, which has the potential to accommodate a full kitchen with the addition of appliances, 2 bedrooms, a 3-pc bath, a fully functional sauna, and a rec room. Hardwood flooring throughout the home enhances its character and charm. Outside, you'll find a large south-facing backyard with a parking pad, providing ample space for parking. The central location offers easy access to Richie Market, Whyte Avenue, local restaurants, and is just a short distance to Mill Creek Ravine trails, downtown, as well as the University of Alberta and the hospital. This home is ideal for first-time buyers, families, or investors. (id:46923)
Property Details
| MLS® Number | E4426604 |
| Property Type | Single Family |
| Neigbourhood | Ritchie |
| Amenities Near By | Playground, Public Transit, Schools, Shopping |
| Features | Park/reserve, Lane |
| Structure | Deck |
Building
| Bathroom Total | 2 |
| Bedrooms Total | 3 |
| Appliances | Dishwasher, Dryer, Hood Fan, Refrigerator, Storage Shed, Stove, Washer, Window Coverings |
| Architectural Style | Raised Bungalow |
| Basement Development | Finished |
| Basement Type | Full (finished) |
| Constructed Date | 1946 |
| Construction Style Attachment | Detached |
| Heating Type | Forced Air |
| Stories Total | 1 |
| Size Interior | 1,194 Ft2 |
| Type | House |
Parking
| Parking Pad |
Land
| Acreage | No |
| Land Amenities | Playground, Public Transit, Schools, Shopping |
| Size Irregular | 466.24 |
| Size Total | 466.24 M2 |
| Size Total Text | 466.24 M2 |
Rooms
| Level | Type | Length | Width | Dimensions |
|---|---|---|---|---|
| Basement | Bedroom 2 | 3.58 m | 2.64 m | 3.58 m x 2.64 m |
| Basement | Bedroom 3 | 3.56 m | 2.66 m | 3.56 m x 2.66 m |
| Basement | Second Kitchen | 3.46 m | 3.26 m | 3.46 m x 3.26 m |
| Basement | Recreation Room | 6.98 m | 4.57 m | 6.98 m x 4.57 m |
| Basement | Laundry Room | 2.73 m | 1.06 m | 2.73 m x 1.06 m |
| Basement | Other | 1.69 m | 1.34 m | 1.69 m x 1.34 m |
| Main Level | Living Room | 7.29 m | 3.6 m | 7.29 m x 3.6 m |
| Main Level | Kitchen | 3.24 m | 3.18 m | 3.24 m x 3.18 m |
| Main Level | Den | 3.59 m | 2.39 m | 3.59 m x 2.39 m |
| Main Level | Primary Bedroom | 5.5 m | 3.06 m | 5.5 m x 3.06 m |
| Main Level | Breakfast | 3.24 m | 2.92 m | 3.24 m x 2.92 m |
https://www.realtor.ca/real-estate/28053217/9515-75-av-nw-edmonton-ritchie
Contact Us
Contact us for more information

Christopher E. Hampson
Associate
(780) 481-1144
www.chrishampson.ca/
201-5607 199 St Nw
Edmonton, Alberta T6M 0M8
(780) 481-2950
(780) 481-1144

