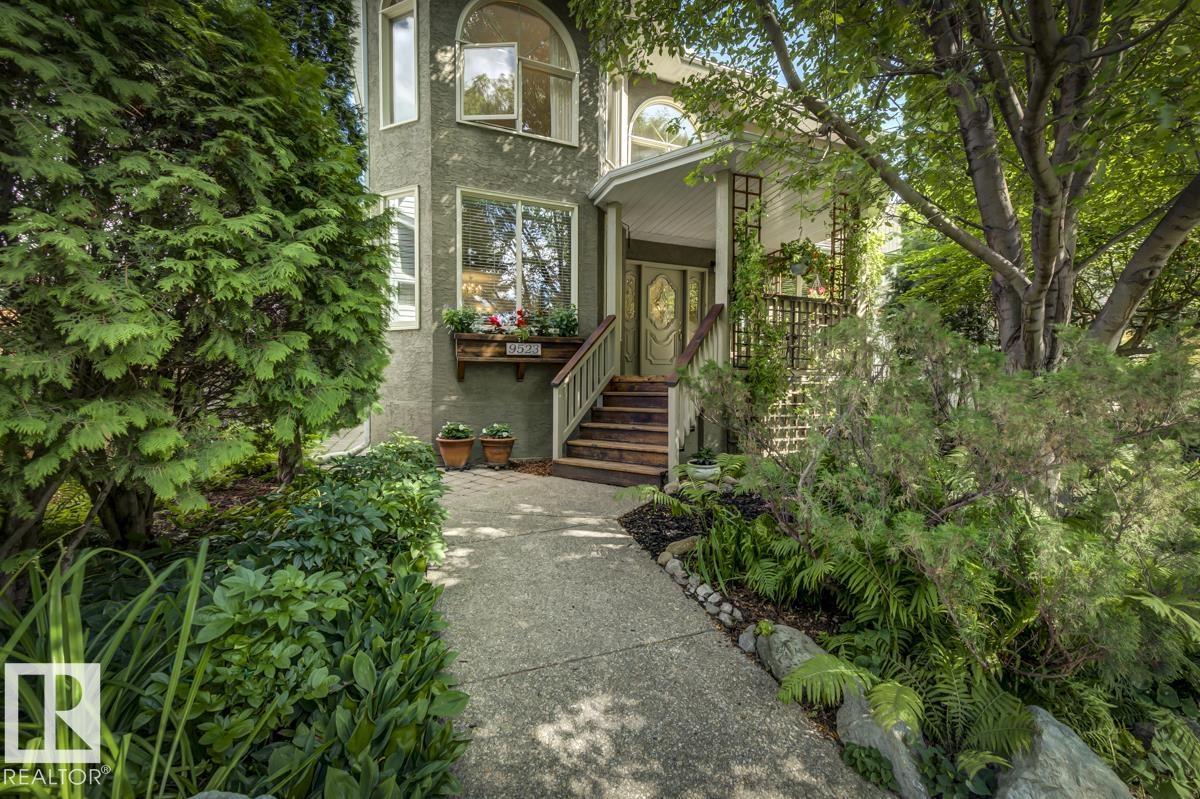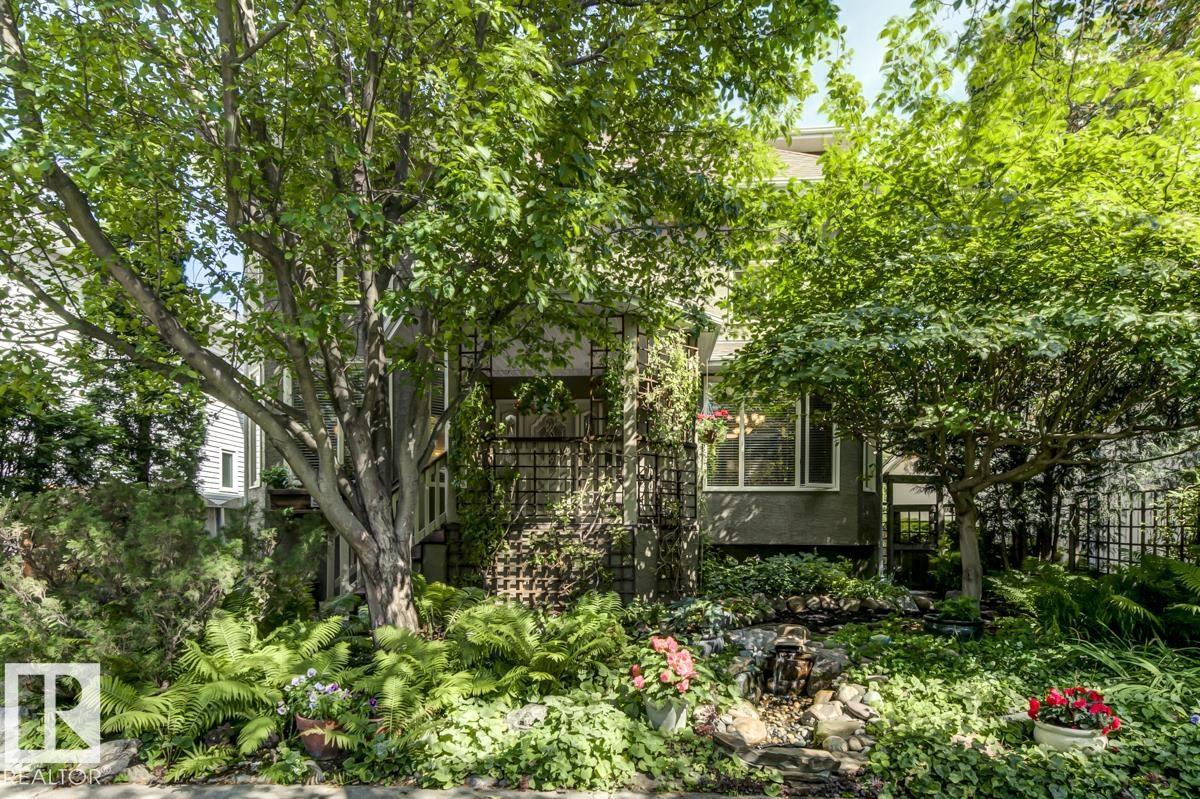9523 101 St Nw Edmonton, Alberta T5K 0W6
$875,000
One-of-a-kind custom-built 2.5 storey in prime Rossdale. This sunlight inspired home showcases rich hardwood, ceramic tile, custom woodwork, and expansive south- and west-facing windows for exceptional natural light. The kitchen offers granite countertops and custom cabinetry. Relax on the covered front porch or in the fenced, beautifully landscaped backyard. A rare double attached garage adds convenience. Quietly tucked away just blocks from main roads, this peaceful location is walkable to the river valley, downtown restaurants, events, and trails. Lovingly maintained, this home blends historic character with modern comfort in one of Edmonton’s most desirable mature neighbourhoods. (id:46923)
Property Details
| MLS® Number | E4452528 |
| Property Type | Single Family |
| Neigbourhood | Rossdale |
| Amenities Near By | Golf Course, Playground, Public Transit, Schools |
| Features | Lane, Closet Organizers |
| Structure | Porch |
Building
| Bathroom Total | 4 |
| Bedrooms Total | 3 |
| Appliances | Dishwasher, Dryer, Garage Door Opener Remote(s), Garage Door Opener, Refrigerator, Gas Stove(s), Central Vacuum, Washer, Window Coverings |
| Basement Development | Unfinished |
| Basement Type | Full (unfinished) |
| Constructed Date | 1991 |
| Construction Style Attachment | Detached |
| Fireplace Fuel | Wood |
| Fireplace Present | Yes |
| Fireplace Type | Unknown |
| Half Bath Total | 1 |
| Heating Type | Forced Air |
| Stories Total | 3 |
| Size Interior | 2,984 Ft2 |
| Type | House |
Parking
| Attached Garage | |
| Oversize |
Land
| Acreage | No |
| Fence Type | Fence |
| Land Amenities | Golf Course, Playground, Public Transit, Schools |
| Size Irregular | 440.79 |
| Size Total | 440.79 M2 |
| Size Total Text | 440.79 M2 |
Rooms
| Level | Type | Length | Width | Dimensions |
|---|---|---|---|---|
| Main Level | Living Room | 4.11 m | 3.38 m | 4.11 m x 3.38 m |
| Main Level | Dining Room | 3.33 m | 2.71 m | 3.33 m x 2.71 m |
| Main Level | Kitchen | 4.19 m | 2.71 m | 4.19 m x 2.71 m |
| Main Level | Family Room | 7.19 m | 4.5 m | 7.19 m x 4.5 m |
| Main Level | Laundry Room | 2.39 m | 1.49 m | 2.39 m x 1.49 m |
| Upper Level | Den | 2.91 m | 3.62 m | 2.91 m x 3.62 m |
| Upper Level | Primary Bedroom | 4.03 m | 3.82 m | 4.03 m x 3.82 m |
| Upper Level | Bedroom 2 | 3.43 m | 3.24 m | 3.43 m x 3.24 m |
| Upper Level | Bedroom 3 | 3.39 m | 3.2 m | 3.39 m x 3.2 m |
| Upper Level | Recreation Room | 9.91 m | 3.11 m | 9.91 m x 3.11 m |
https://www.realtor.ca/real-estate/28722405/9523-101-st-nw-edmonton-rossdale
Contact Us
Contact us for more information

Brent Macintosh
Associate
(780) 439-7248
www.macintoshgroup.ca/
www.facebook.com/TheMacIntoshGroup/
www.instagram.com/macintoshgroup/
www.youtube.com/user/brentmacintosh
100-10328 81 Ave Nw
Edmonton, Alberta T6E 1X2
(780) 439-7000
(780) 439-7248

Jeffery A. Edwards
Associate
(780) 439-7248
www.facebook.com/JedwardsRE
www.linkedin.com/feed/
100-10328 81 Ave Nw
Edmonton, Alberta T6E 1X2
(780) 439-7000
(780) 439-7248










































































