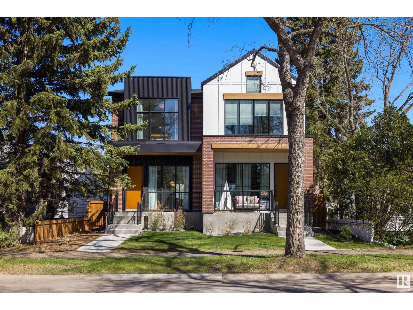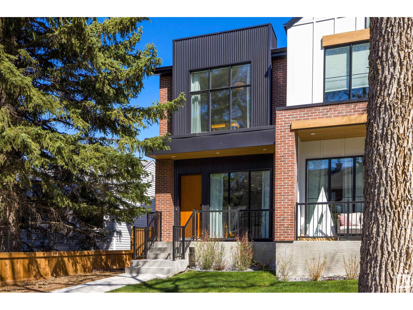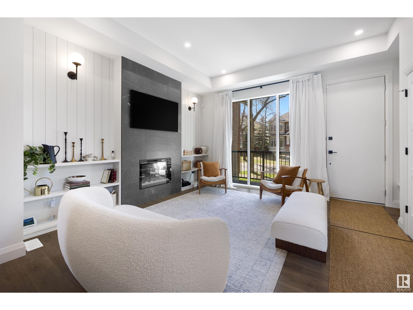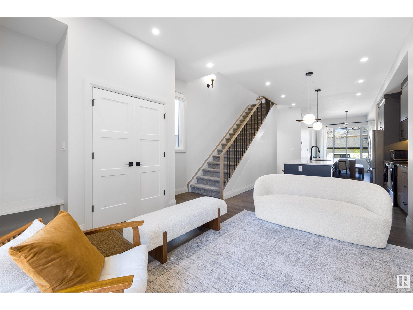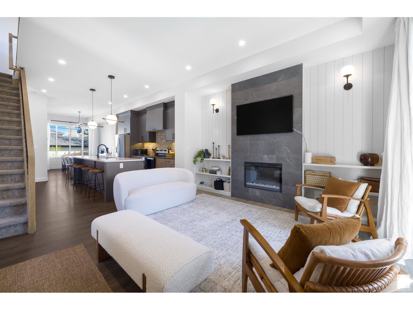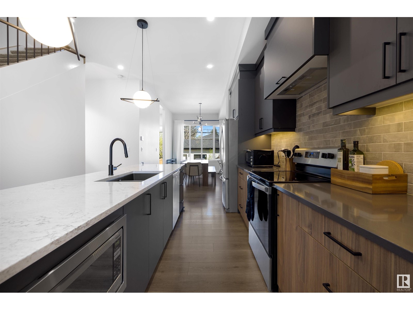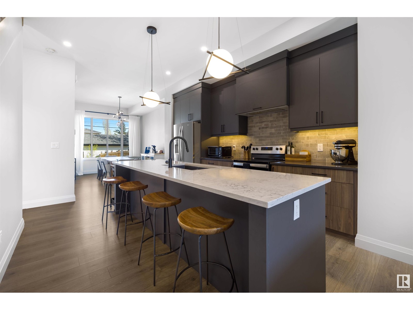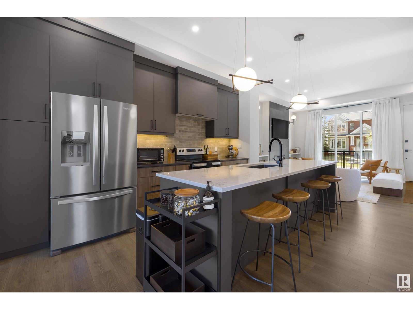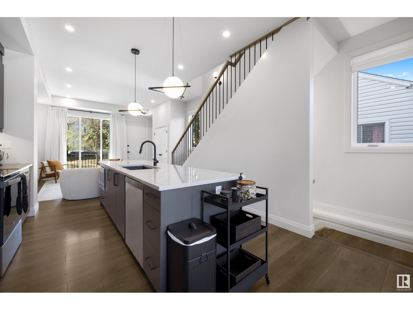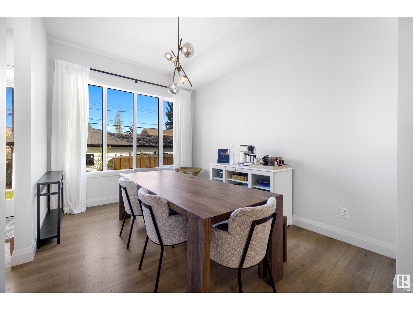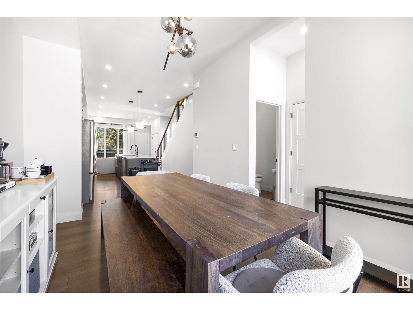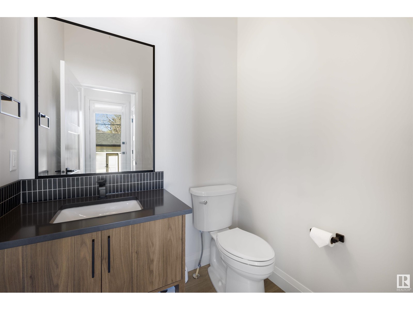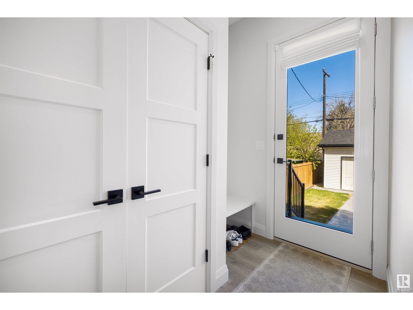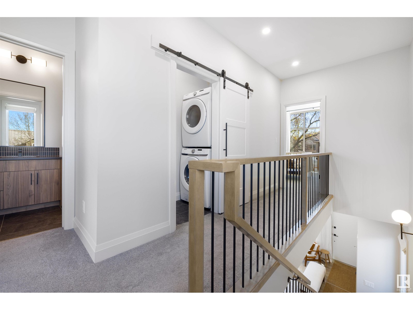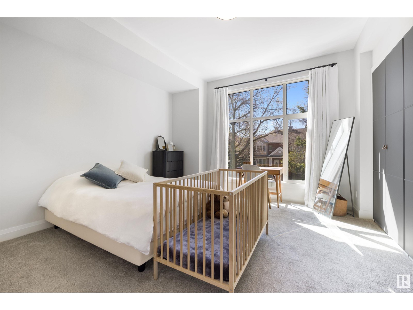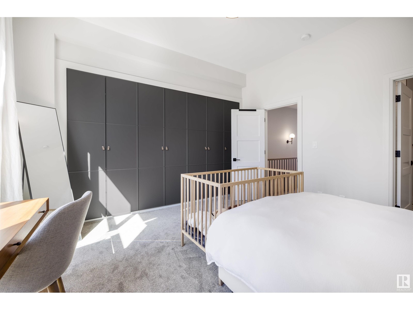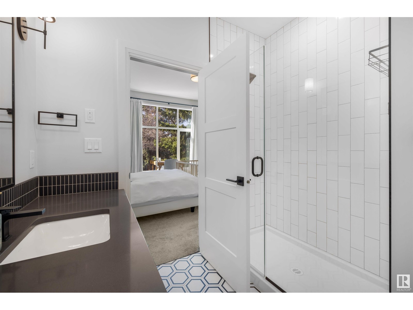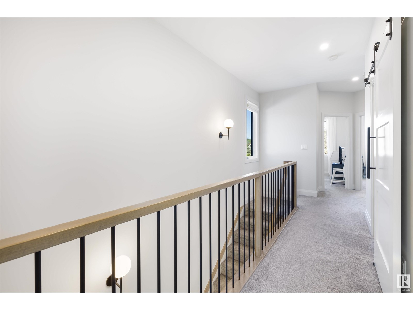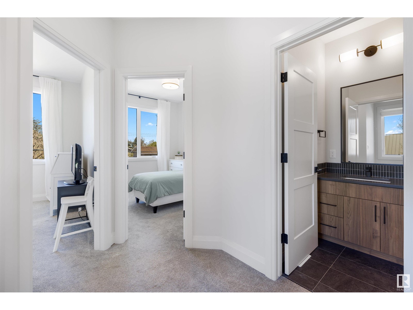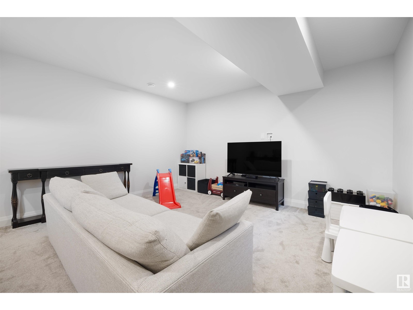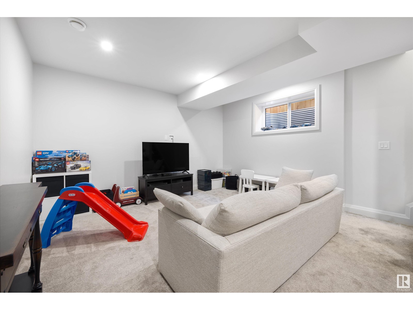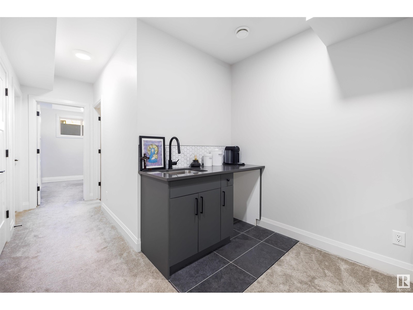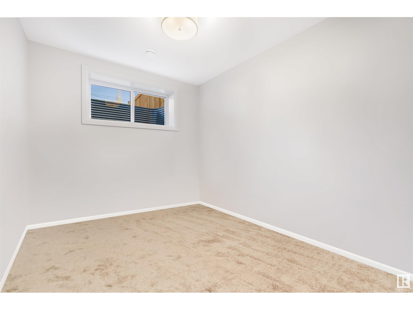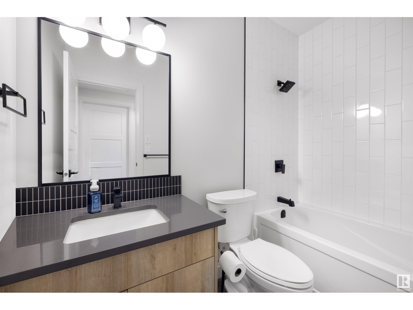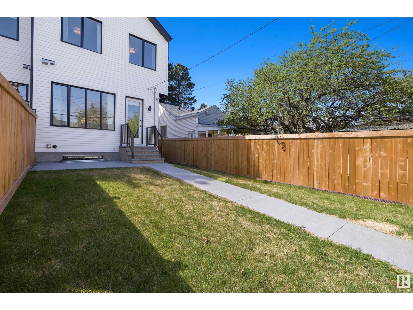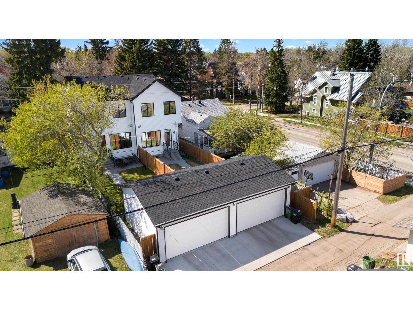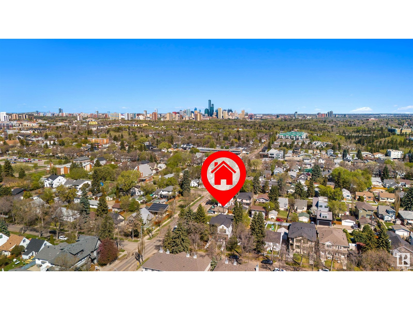9552 73 Av Nw Edmonton, Alberta T6E 1A9
$665,000
Located in the heart of Ritchie, and close to Ritchie Market, Mill Creek Ravine, and Whyte Ave, this stunning 4 bedroom half-duplex offers stylish living close to all the action. The front porch welcomes you into your spacious living room with 10’ ceilings and fireplace feature wall. The open concept floor plan flows into the upgraded kitchen with stainless steel appliances, oversized island, and two-tone cabinetry & quartz countertops. Beyond the kitchen lies your bright and functional dining area and mudroom. Head upstairs where you’ll find your primary suite with 10' ceilings, built-in closets, and ensuite. The 2 additional bedrooms, 4-piece bath, and laundry complete the upstairs. The fully finished basement provides a large family room, wet bar, 4-piece bathroom, and 4th bedroom. Enjoy entertaining in your backyard with rear concrete patio, gas BBQ hook-up, and sizeable yard. Day to day life is easier with your double detached garage and AC rough-in. Countless upgrades throughout. A must see! (id:46923)
Property Details
| MLS® Number | E4439254 |
| Property Type | Single Family |
| Neigbourhood | Ritchie |
| Amenities Near By | Playground, Public Transit, Schools, Shopping |
| Features | Lane, Wet Bar, Closet Organizers, No Animal Home, No Smoking Home |
| Parking Space Total | 2 |
Building
| Bathroom Total | 4 |
| Bedrooms Total | 4 |
| Amenities | Ceiling - 10ft, Ceiling - 9ft, Vinyl Windows |
| Appliances | Dishwasher, Dryer, Garage Door Opener Remote(s), Garage Door Opener, Hood Fan, Microwave, Refrigerator, Stove, Washer, Window Coverings |
| Basement Development | Finished |
| Basement Type | Full (finished) |
| Constructed Date | 2021 |
| Construction Style Attachment | Semi-detached |
| Fireplace Fuel | Electric |
| Fireplace Present | Yes |
| Fireplace Type | Insert |
| Half Bath Total | 1 |
| Heating Type | Forced Air |
| Stories Total | 2 |
| Size Interior | 1,550 Ft2 |
| Type | Duplex |
Parking
| Detached Garage |
Land
| Acreage | No |
| Fence Type | Fence |
| Land Amenities | Playground, Public Transit, Schools, Shopping |
| Size Irregular | 260.44 |
| Size Total | 260.44 M2 |
| Size Total Text | 260.44 M2 |
Rooms
| Level | Type | Length | Width | Dimensions |
|---|---|---|---|---|
| Basement | Family Room | 6.01 m | 4.5 m | 6.01 m x 4.5 m |
| Basement | Bedroom 4 | 4.08 m | 2.74 m | 4.08 m x 2.74 m |
| Basement | Utility Room | 5.22 m | 1.68 m | 5.22 m x 1.68 m |
| Main Level | Living Room | 4.86 m | 4.15 m | 4.86 m x 4.15 m |
| Main Level | Dining Room | 4.39 m | 3 m | 4.39 m x 3 m |
| Main Level | Kitchen | 4.76 m | 3.77 m | 4.76 m x 3.77 m |
| Upper Level | Primary Bedroom | 4.21 m | 4.16 m | 4.21 m x 4.16 m |
| Upper Level | Bedroom 2 | 3.59 m | 2.65 m | 3.59 m x 2.65 m |
| Upper Level | Bedroom 3 | 3.59 m | 2.65 m | 3.59 m x 2.65 m |
https://www.realtor.ca/real-estate/28387651/9552-73-av-nw-edmonton-ritchie
Contact Us
Contact us for more information

Sheldon Casavant
Associate
(780) 488-0966
www.youtube.com/embed/Xa0jmK9By5c
www.realtyyeg.com/
www.facebook.com/sheldonyeg
www.instagram.com/sheldonyeg/
www.youtube.com/embed/Xa0jmK9By5c
201-10555 172 St Nw
Edmonton, Alberta T5S 1P1
(780) 483-2122
(780) 488-0966

Aldo Esposito
Associate
(780) 488-0966
201-10555 172 St Nw
Edmonton, Alberta T5S 1P1
(780) 483-2122
(780) 488-0966

