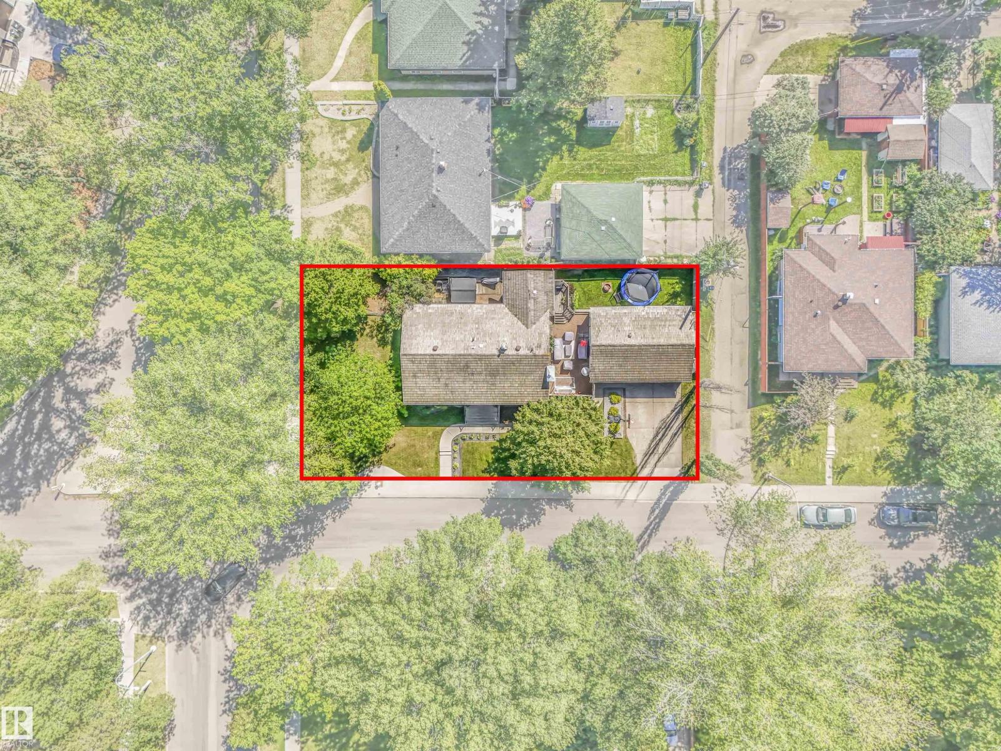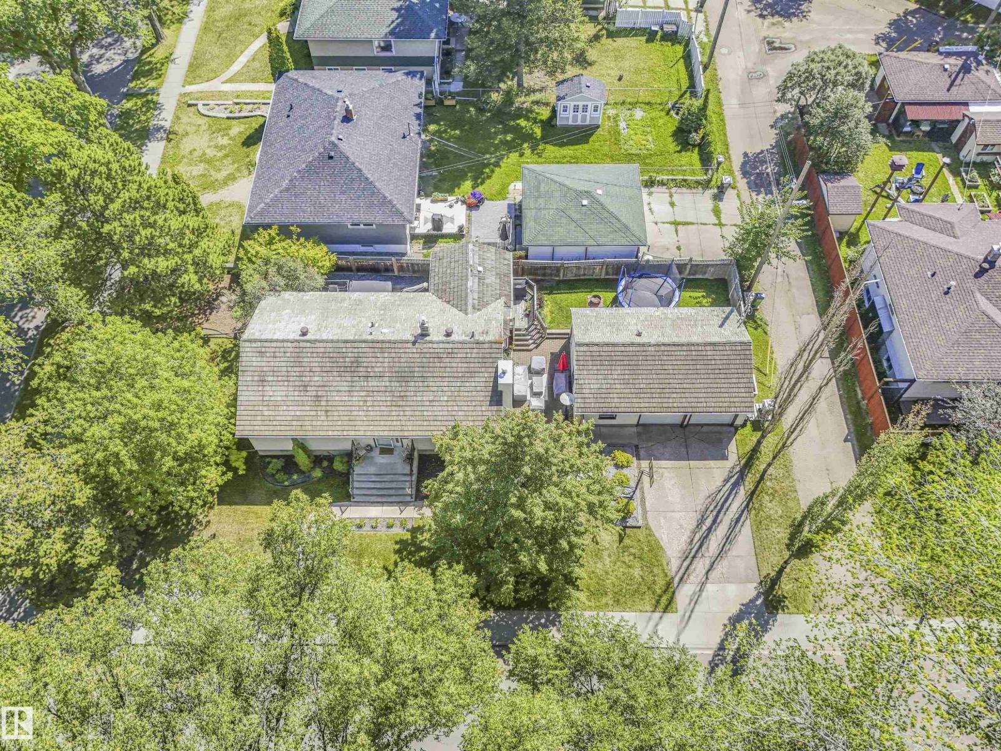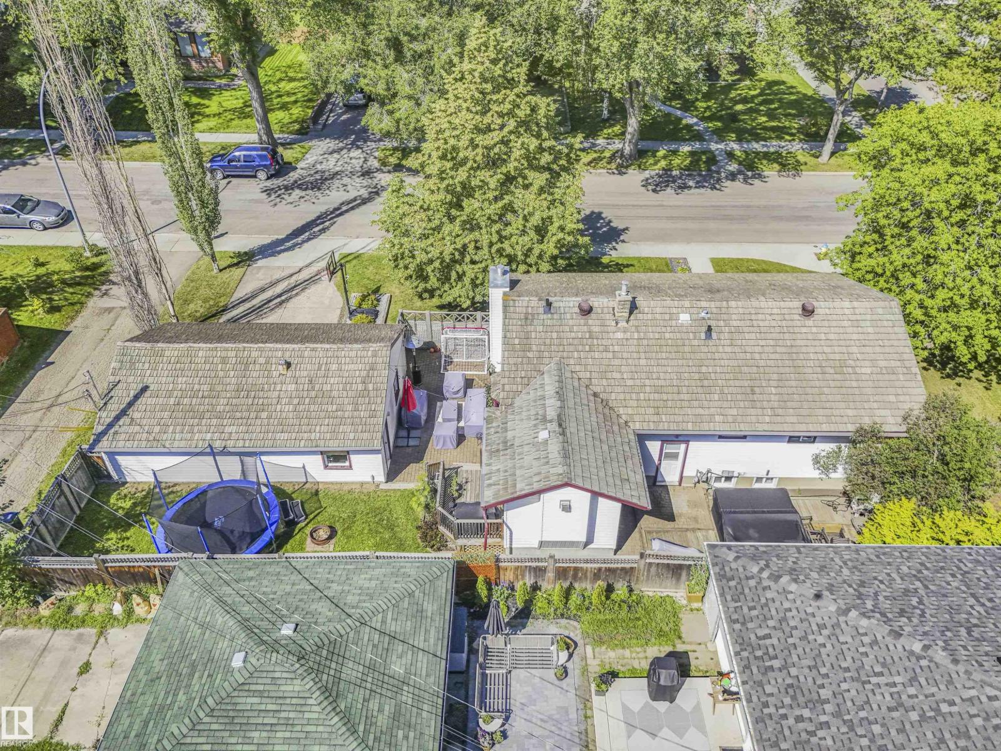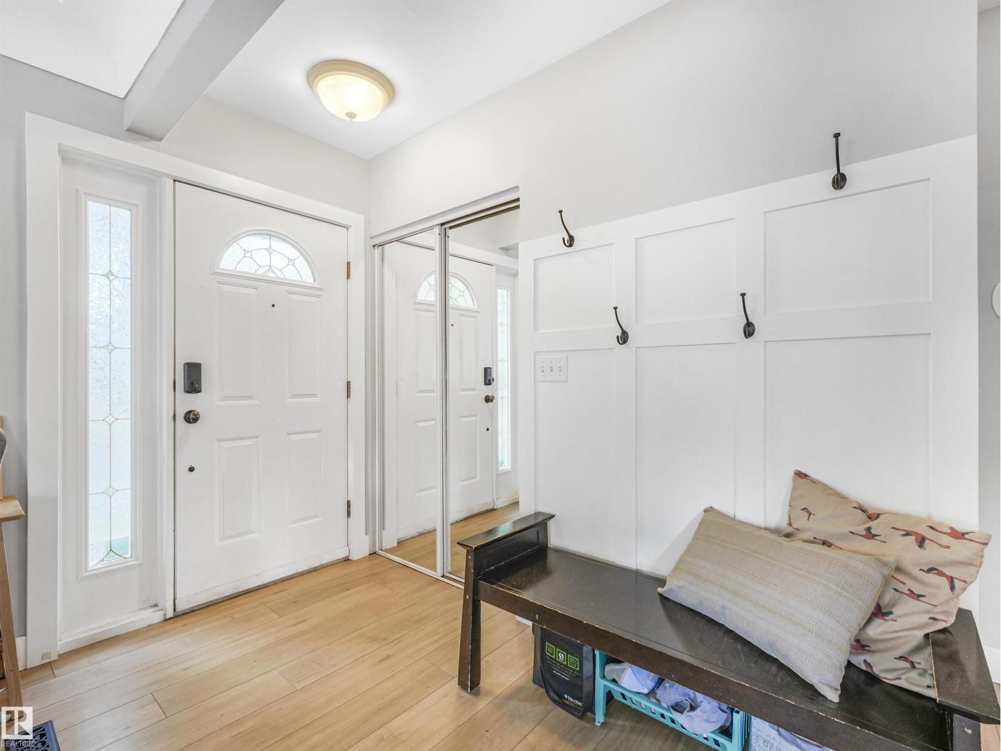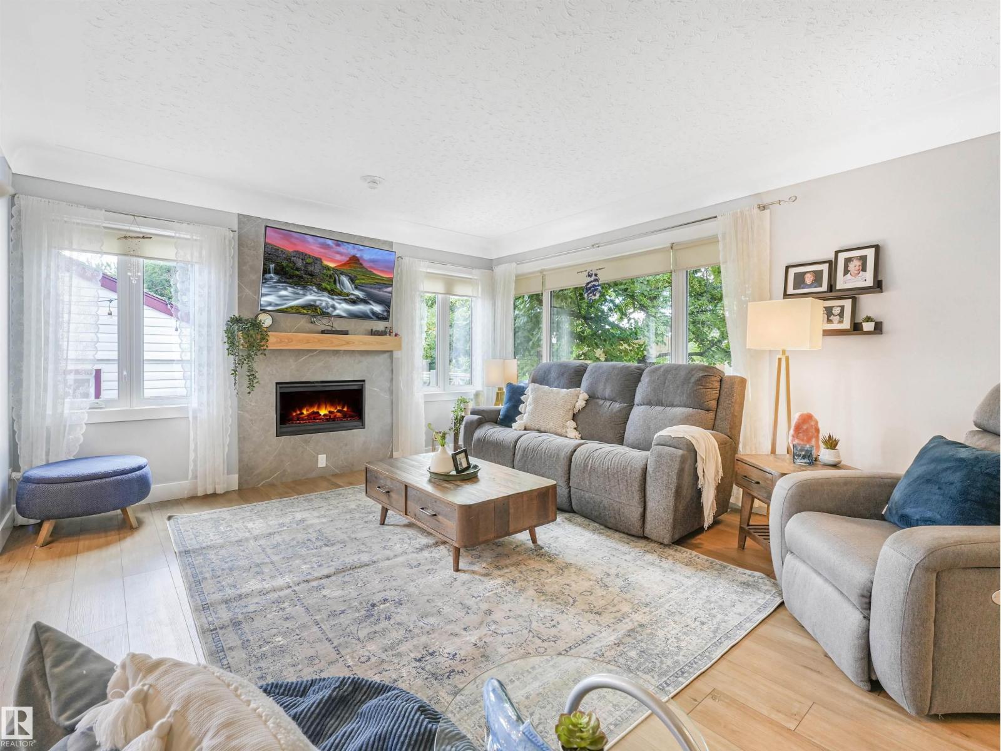9573 83 St Nw Edmonton, Alberta T6C 2Z9
$649,900
Located in desirable Holyrood, this home sits on on a quiet tree-lined corner lot. This beautifully landscaped property features an oversized double detached garage with gas heat, extra parking, fenced yard, deck with BBQ gas line, and a hot tub area. Inside, the main floor has undergone a $70K renovation (2020/2021), and includes new flooring, a stunning kitchen with ample storage and stainless steel appliances, two gas fireplaces, and a dining room addition. Handy toe-kick vacuum adds convenience. The main floor offers 3 spacious bedrooms and a large 4-pc bath. The basement was renovated in 2015 and includes a grandfathered legal suite with rec space, second kitchen, 3-pc bath, bedroom, and a large utility room. Situated in an exceptional location – this property is steps to Strathearn Park, schools, playgrounds, Holyrood Community League, with quick access to downtown, the River Valley, Bonnie Doon Shopping Centre, and Capilano Mall. A perfect blend of updates, character, and location! (id:46923)
Property Details
| MLS® Number | E4451679 |
| Property Type | Single Family |
| Neigbourhood | Holyrood |
| Amenities Near By | Playground, Public Transit, Schools, Shopping |
| Features | No Back Lane, Park/reserve |
| Parking Space Total | 6 |
| Structure | Deck |
Building
| Bathroom Total | 2 |
| Bedrooms Total | 4 |
| Appliances | Dryer, Garage Door Opener, Hood Fan, Stove, Central Vacuum, Washer, Window Coverings, Refrigerator |
| Architectural Style | Raised Bungalow |
| Basement Development | Finished |
| Basement Features | Suite |
| Basement Type | Full (finished) |
| Constructed Date | 1954 |
| Construction Style Attachment | Detached |
| Fireplace Fuel | Gas |
| Fireplace Present | Yes |
| Fireplace Type | Unknown |
| Heating Type | Forced Air |
| Stories Total | 1 |
| Size Interior | 1,258 Ft2 |
| Type | House |
Parking
| Detached Garage | |
| Oversize |
Land
| Acreage | No |
| Fence Type | Fence |
| Land Amenities | Playground, Public Transit, Schools, Shopping |
| Size Irregular | 605.28 |
| Size Total | 605.28 M2 |
| Size Total Text | 605.28 M2 |
Rooms
| Level | Type | Length | Width | Dimensions |
|---|---|---|---|---|
| Basement | Bedroom 4 | 3.96 m | 3.17 m | 3.96 m x 3.17 m |
| Basement | Second Kitchen | 3.68 m | 3.52 m | 3.68 m x 3.52 m |
| Basement | Recreation Room | 3.6 m | 9.18 m | 3.6 m x 9.18 m |
| Basement | Utility Room | 3.71 m | 6.27 m | 3.71 m x 6.27 m |
| Main Level | Living Room | 4.17 m | 6.59 m | 4.17 m x 6.59 m |
| Main Level | Dining Room | 3.02 m | 3.07 m | 3.02 m x 3.07 m |
| Main Level | Kitchen | 3.47 m | 3.63 m | 3.47 m x 3.63 m |
| Main Level | Primary Bedroom | 3.45 m | 4.01 m | 3.45 m x 4.01 m |
| Main Level | Bedroom 2 | 3.07 m | 2.64 m | 3.07 m x 2.64 m |
| Main Level | Bedroom 3 | 4.16 m | 2.66 m | 4.16 m x 2.66 m |
https://www.realtor.ca/real-estate/28703454/9573-83-st-nw-edmonton-holyrood
Contact Us
Contact us for more information

Jessie L. Mccracken
Associate
(844) 274-2914
www.jessiemccracken.com/
www.facebook.com/JessieMcCrackenYEGProRealty/
www.instagram.com/jessiemccracken_yeg_homes/
3400-10180 101 St Nw
Edmonton, Alberta T5J 3S4
(855) 623-6900
www.onereal.ca/






