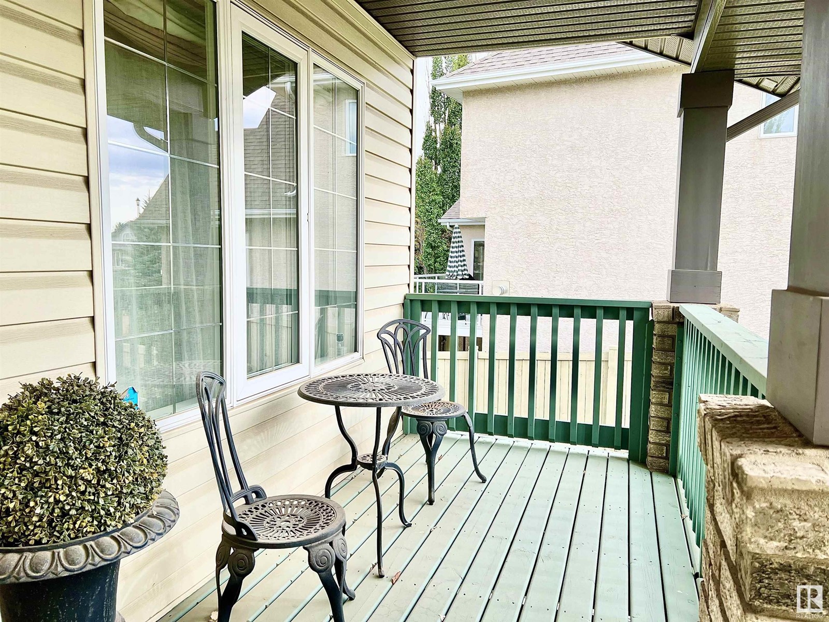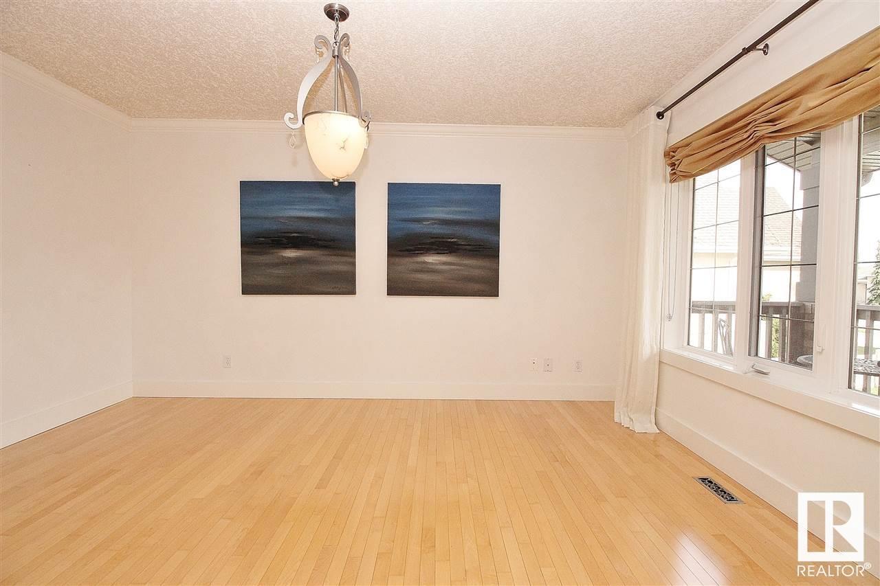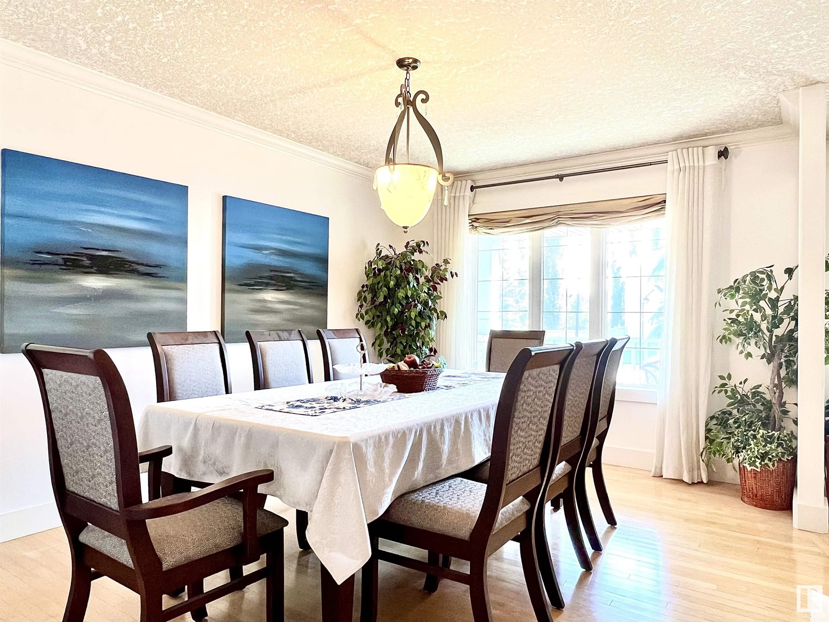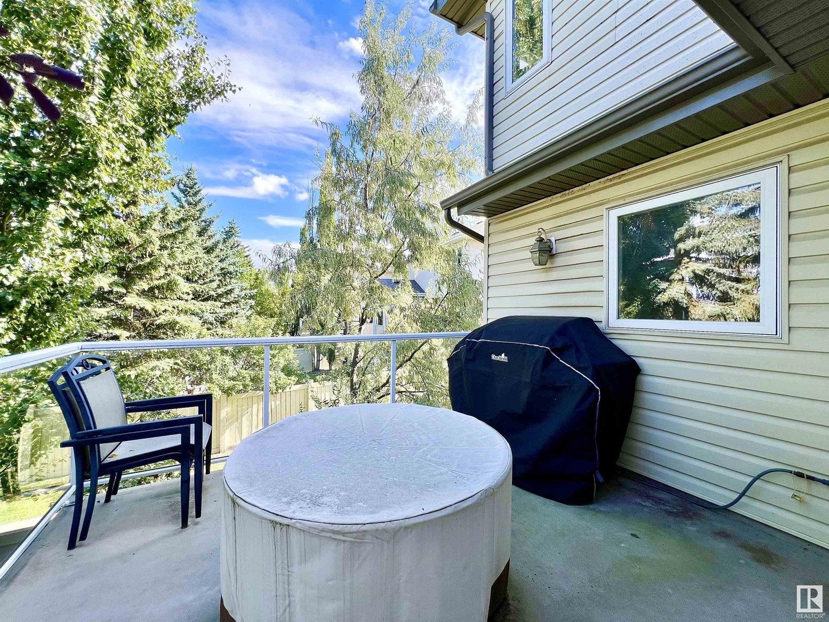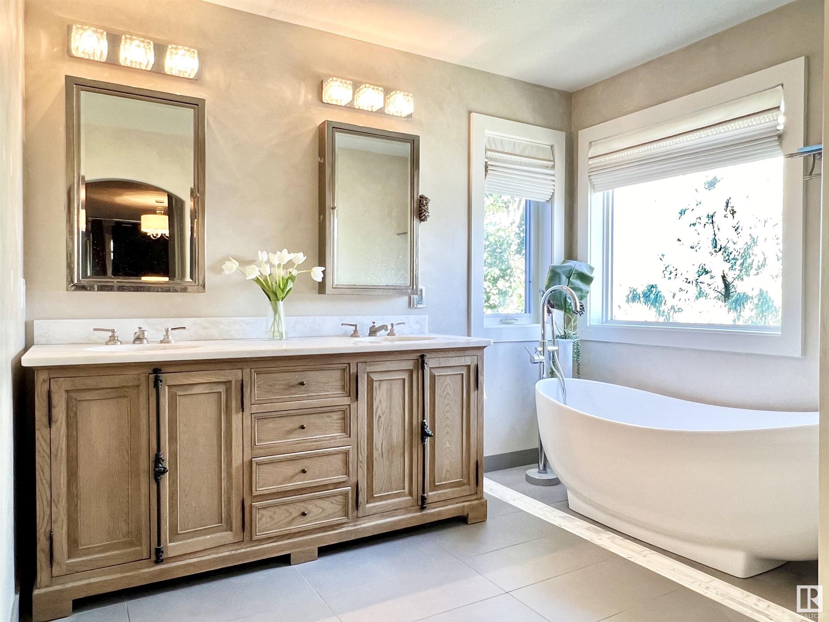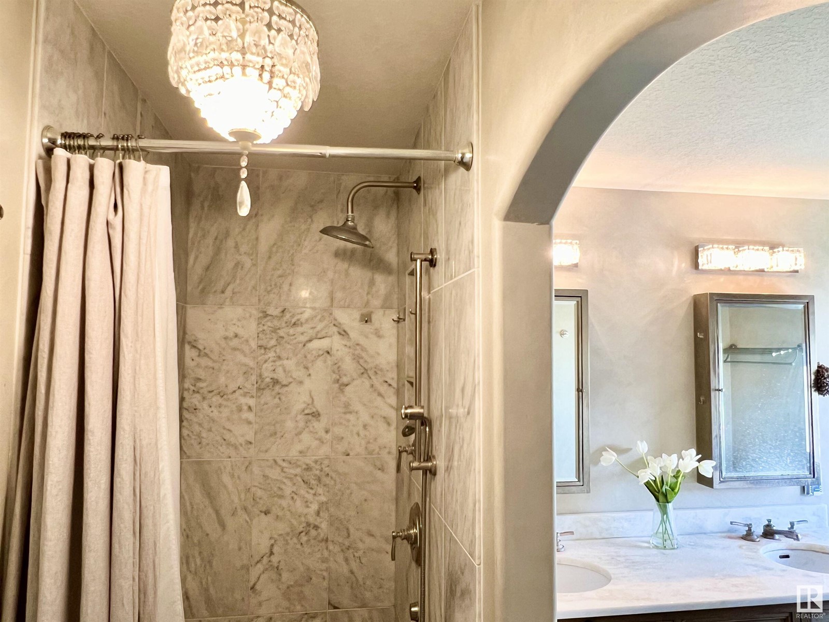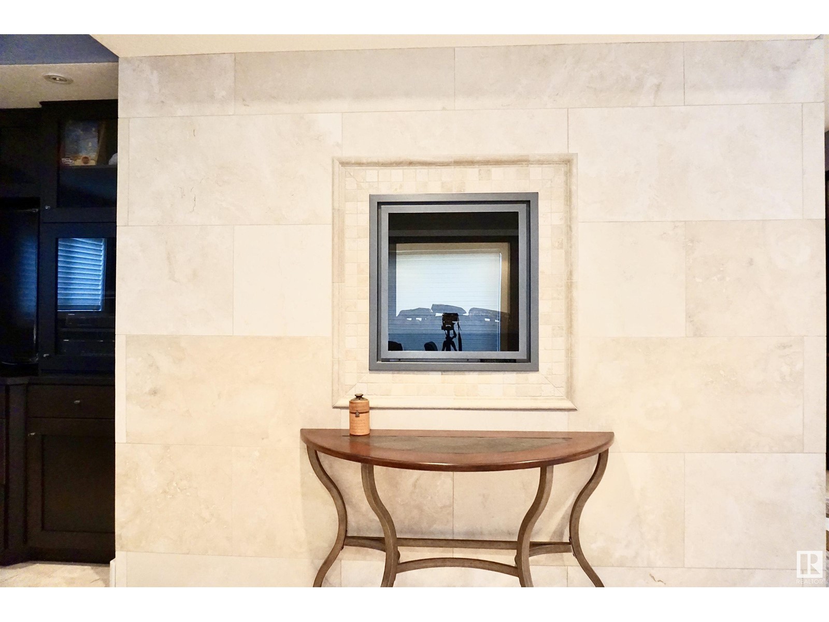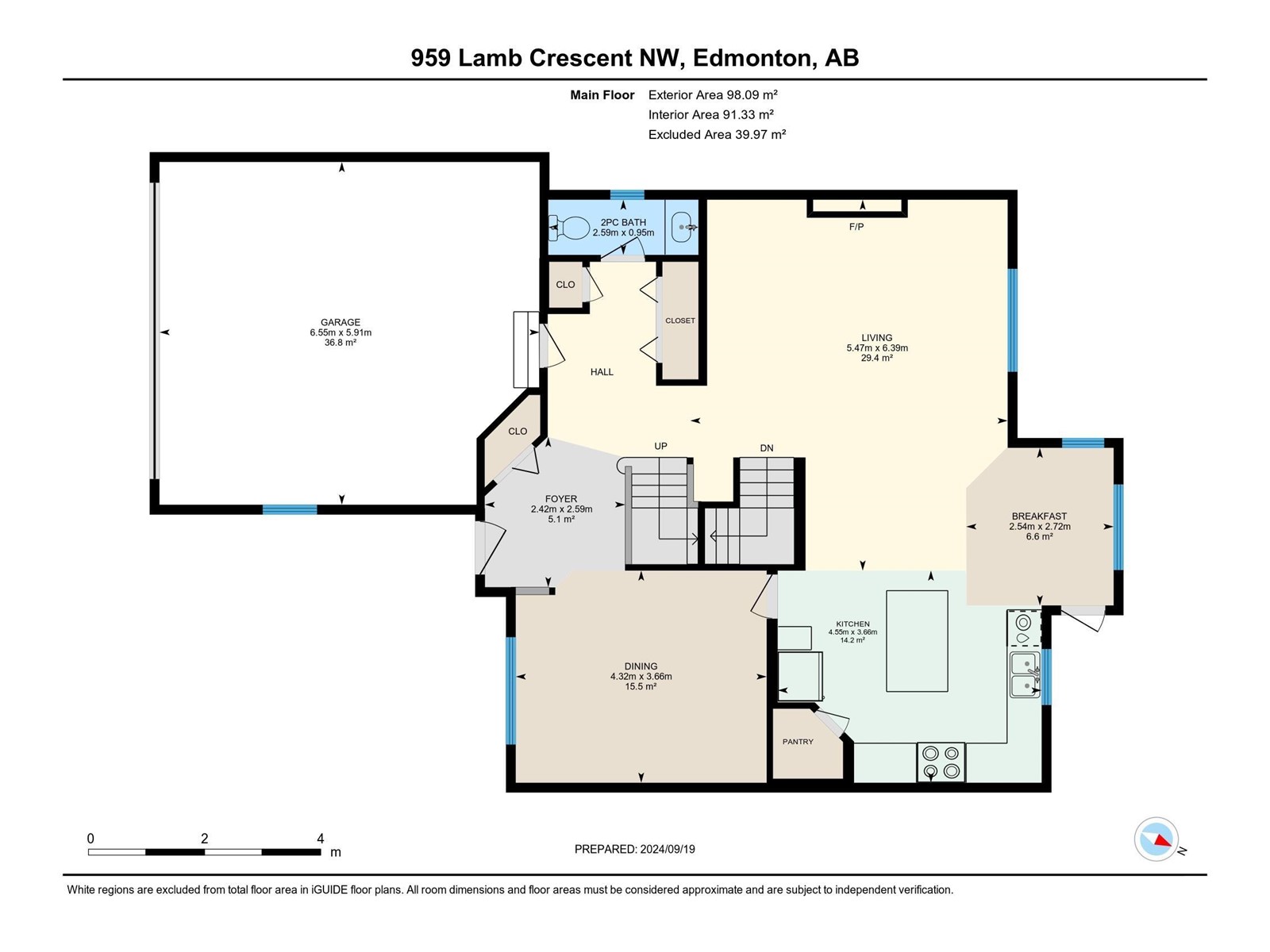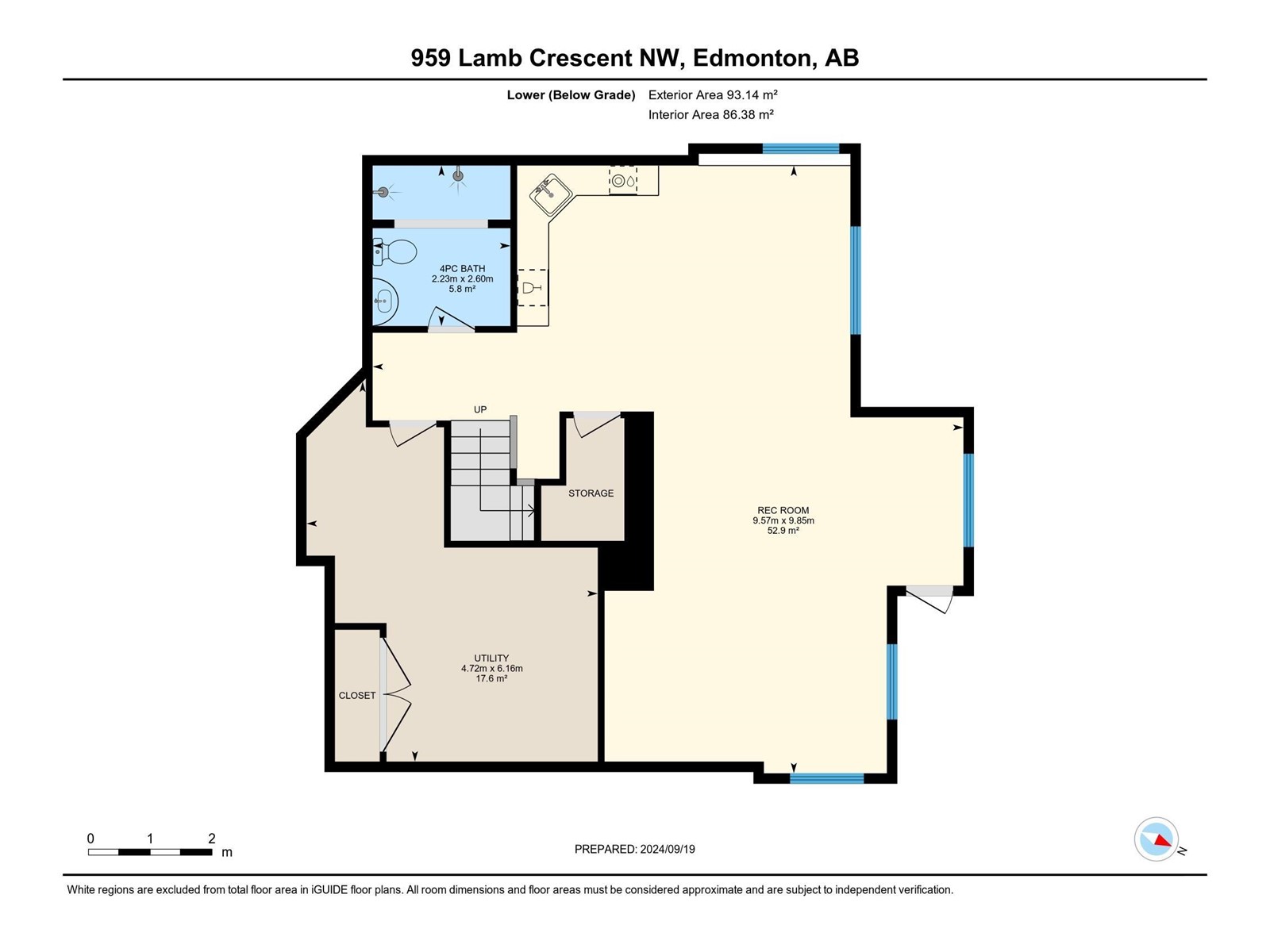959 Lamb Cr Nw Edmonton, Alberta T6R 2X8
$729,000
SUPERB family home in Riverbends Leger where quality finishes meet lifestyle functionality! Nestled on a pie-lot in a quiet crescent, coming home to 3200sqft of living space is truly comforting. 17ft high Foyer invites into a multipurpose Great Room. Upper floor features open-to-below pomp, 3 Bdrms, a sunny Bonus Room with vaulted-ceiling & built-in closet/shelves (can be used as 4th Bdrm)! Primary Bdrm hosts WIC w/ organizer shelves, 5pc Ensuite with his/hers sinks. Kitchen has ample storage & workspace to prep & dine, adjoining the Nook & Living Rm to span entire back width of house while overlooking the raised rear deck & backyard. Step outside to enjoy tree-lined privacy & chillaxing BBQs! WALKOUT Basement hosts 9ft ceiling, steam double shower, built-in TV cabs & classy wet bar, LIMESTONE floor & wall accent, heated floor, elec FP, covered patio. Utilize the cen vac, water softener, finished garage. This property offers flexibility to suit various family lifestyles - make it your fabulous haven! (id:46923)
Property Details
| MLS® Number | E4407225 |
| Property Type | Single Family |
| Neigbourhood | Leger |
| AmenitiesNearBy | Playground, Public Transit, Schools, Shopping |
| CommunityFeatures | Public Swimming Pool |
| Features | Treed, Wet Bar, Closet Organizers, Built-in Wall Unit |
| ParkingSpaceTotal | 4 |
| Structure | Deck, Patio(s) |
Building
| BathroomTotal | 4 |
| BedroomsTotal | 3 |
| Amenities | Ceiling - 9ft |
| Appliances | Dishwasher, Dryer, Fan, Garage Door Opener Remote(s), Garage Door Opener, Hood Fan, Refrigerator, Stove, Central Vacuum, Washer, Water Softener, Window Coverings, Wine Fridge |
| BasementDevelopment | Finished |
| BasementFeatures | Walk Out |
| BasementType | Full (finished) |
| CeilingType | Vaulted |
| ConstructedDate | 2003 |
| ConstructionStyleAttachment | Detached |
| FireProtection | Smoke Detectors |
| FireplaceFuel | Gas |
| FireplacePresent | Yes |
| FireplaceType | Unknown |
| HalfBathTotal | 1 |
| HeatingType | Forced Air, In Floor Heating |
| StoriesTotal | 2 |
| SizeInterior | 2317.4699 Sqft |
| Type | House |
Parking
| Attached Garage |
Land
| Acreage | No |
| FenceType | Fence |
| LandAmenities | Playground, Public Transit, Schools, Shopping |
| SizeIrregular | 493.04 |
| SizeTotal | 493.04 M2 |
| SizeTotalText | 493.04 M2 |
Rooms
| Level | Type | Length | Width | Dimensions |
|---|---|---|---|---|
| Basement | Recreation Room | 9.57 m | 9.85 m | 9.57 m x 9.85 m |
| Main Level | Living Room | 6.39 m | 5.47 m | 6.39 m x 5.47 m |
| Main Level | Dining Room | 3.66 m | 4.32 m | 3.66 m x 4.32 m |
| Main Level | Kitchen | 3.66 m | 4.55 m | 3.66 m x 4.55 m |
| Main Level | Breakfast | 2.72 m | 2.54 m | 2.72 m x 2.54 m |
| Upper Level | Primary Bedroom | 4.11 m | 6.4 m | 4.11 m x 6.4 m |
| Upper Level | Bedroom 2 | 3.29 m | 3.44 m | 3.29 m x 3.44 m |
| Upper Level | Bedroom 3 | 3.66 m | 3.29 m | 3.66 m x 3.29 m |
| Upper Level | Bonus Room | 4.42 m | 6.32 m | 4.42 m x 6.32 m |
https://www.realtor.ca/real-estate/27446604/959-lamb-cr-nw-edmonton-leger
Interested?
Contact us for more information
Eunice H. Tan
Associate
1570-5328 Calgary Tr Nw
Edmonton, Alberta T6H 4J8






