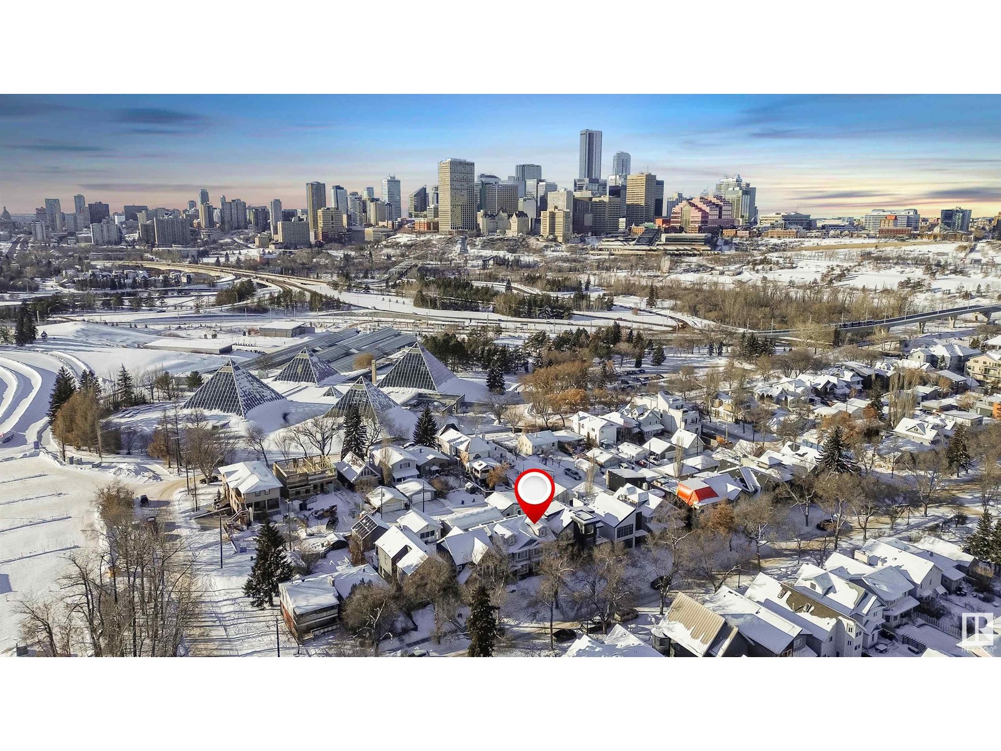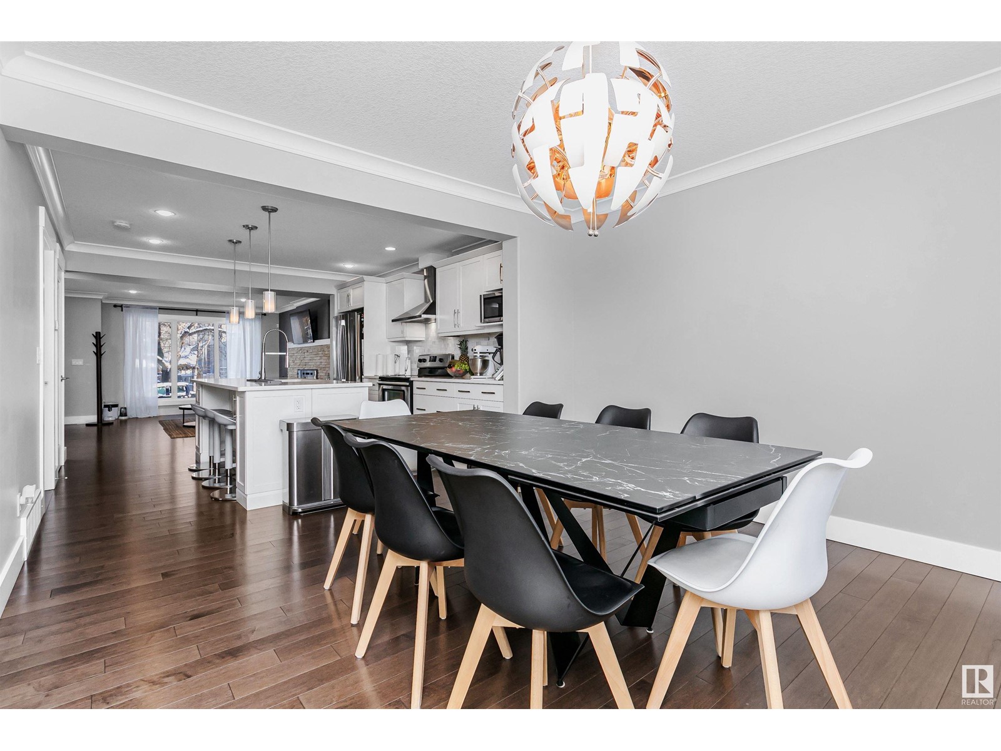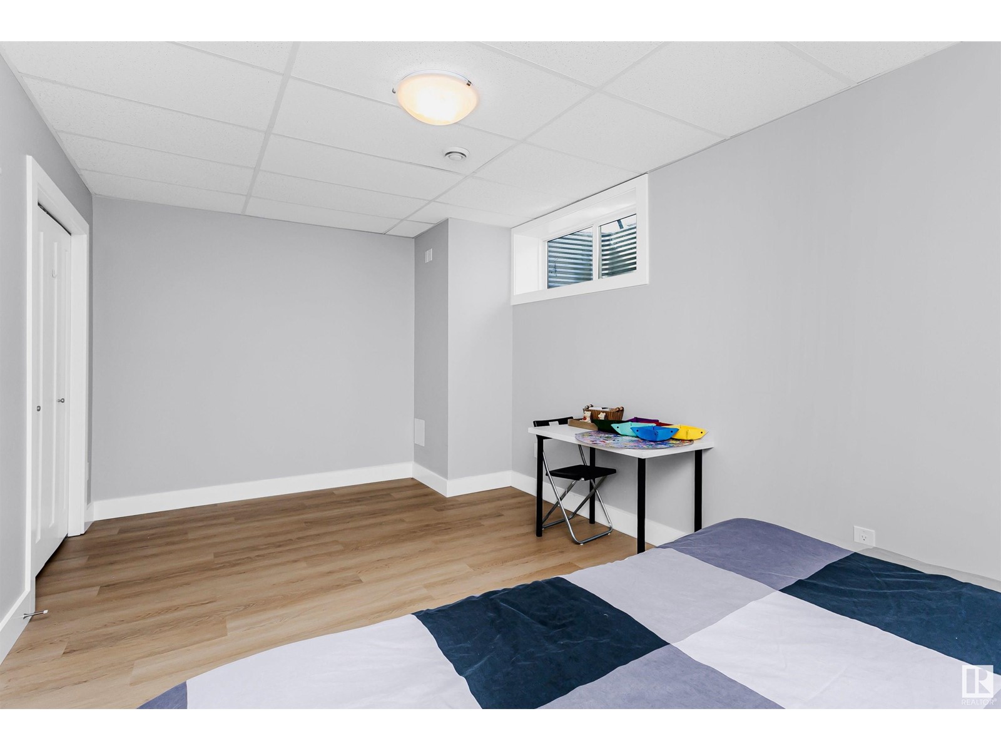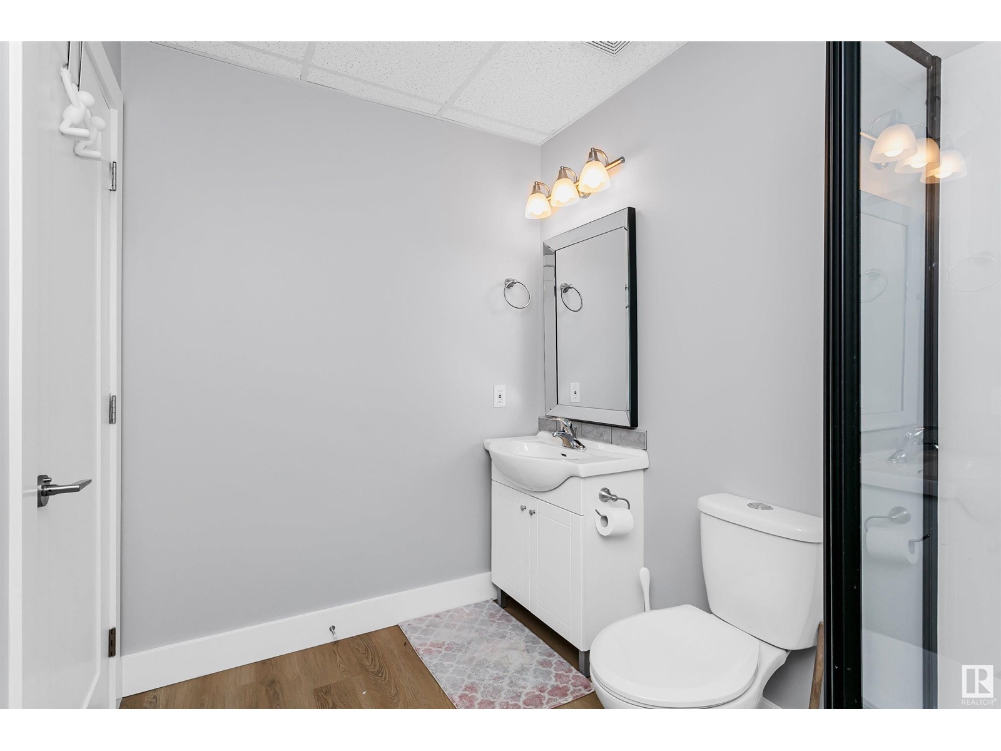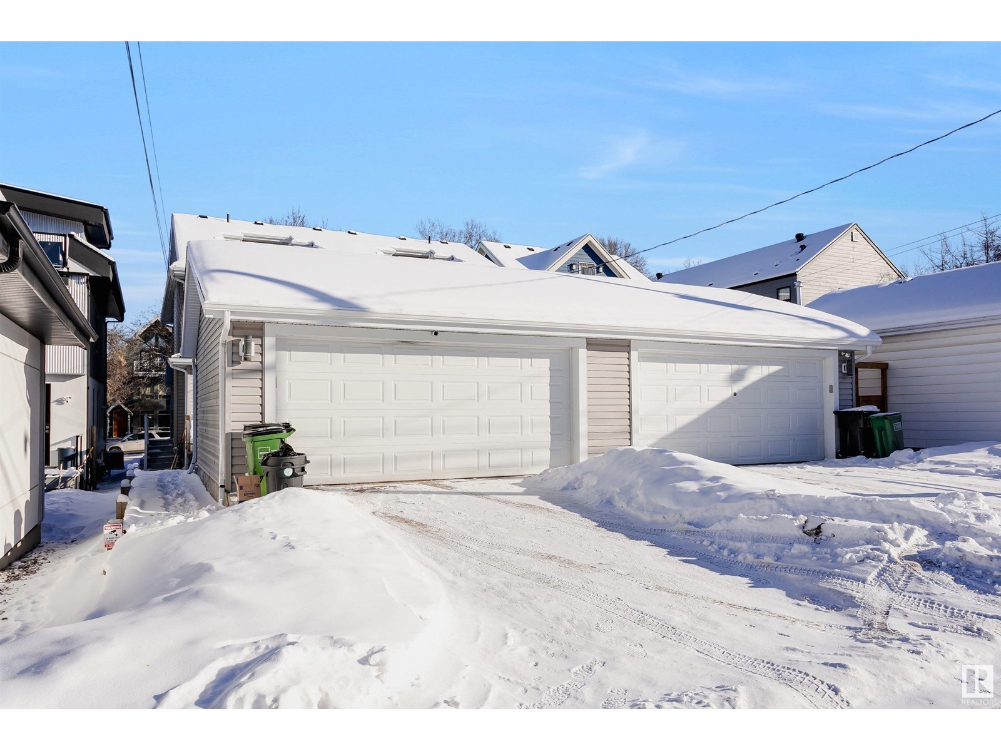9618 96 St Nw Edmonton, Alberta T6G 2V7
$729,900
Highly Sought-After Cloverdale Location! This stunning luxury 1/2 duplex, just one block east of the Muttart Conservatory, offers over 3,200 sq. ft. of elegant living space. Featuring 3 bedrooms, 3 bathrooms, an open-concept main floor, and a third-floor loft with a private west-facing balcony showcasing breathtaking downtown views. Highlights include a bright modern kitchen with a large island and breakfast bar, granite countertops, hardwood flooring, a mudroom off the back door leading to the deck and yard, main floor laundry, hot water on demand, and a sleek linear fireplace with a stone surround and mantle. A striking glass-walled staircase extends from the second floor to the loft, while the primary suite boasts a generous walk-in and a beautiful double-sinK. Other perks include a double detached garage, 10 meters from Edmonton ski club, a separate side entrance to the finished basement (roughed in for suite potential), and walking distance to the LRT & Folk Fest. Welcome home. (id:46923)
Property Details
| MLS® Number | E4421256 |
| Property Type | Single Family |
| Neigbourhood | Cloverdale |
| Amenities Near By | Golf Course, Playground, Public Transit |
| Community Features | Public Swimming Pool |
| Features | Cul-de-sac, Private Setting, Flat Site, Paved Lane, Level |
| Parking Space Total | 4 |
Building
| Bathroom Total | 4 |
| Bedrooms Total | 4 |
| Appliances | Dishwasher, Garage Door Opener Remote(s), Garage Door Opener, Hood Fan, Refrigerator, Stove, Washer |
| Basement Development | Finished |
| Basement Features | Suite |
| Basement Type | Full (finished) |
| Constructed Date | 2015 |
| Construction Style Attachment | Semi-detached |
| Cooling Type | Central Air Conditioning |
| Fireplace Fuel | Electric |
| Fireplace Present | Yes |
| Fireplace Type | Unknown |
| Half Bath Total | 1 |
| Heating Type | Forced Air |
| Stories Total | 2 |
| Size Interior | 2,563 Ft2 |
| Type | Duplex |
Parking
| Detached Garage |
Land
| Acreage | No |
| Land Amenities | Golf Course, Playground, Public Transit |
| Size Irregular | 300.38 |
| Size Total | 300.38 M2 |
| Size Total Text | 300.38 M2 |
Rooms
| Level | Type | Length | Width | Dimensions |
|---|---|---|---|---|
| Basement | Bedroom 4 | 3.2 m | Measurements not available x 3.2 m | |
| Main Level | Living Room | 5.2 m | Measurements not available x 5.2 m | |
| Main Level | Dining Room | 3.4 m | Measurements not available x 3.4 m | |
| Main Level | Kitchen | 4.1 m | Measurements not available x 4.1 m | |
| Upper Level | Primary Bedroom | 4.4 m | Measurements not available x 4.4 m | |
| Upper Level | Bedroom 2 | 3.8 m | Measurements not available x 3.8 m | |
| Upper Level | Bedroom 3 | 3.8 m | Measurements not available x 3.8 m | |
| Upper Level | Bonus Room | 7.1 m | Measurements not available x 7.1 m |
https://www.realtor.ca/real-estate/27908404/9618-96-st-nw-edmonton-cloverdale
Contact Us
Contact us for more information

Bruno F. Schiavon
Associate
(587) 523-8578
www.thefoundryrealestateco.com/
3-9411 98 Ave Nw
Edmonton, Alberta T6C 2C8
(587) 523-3267
(587) 523-8578
Paul Mcelhinney
Associate
www.instagram.com/Themcelhinneyprjct/
3-9411 98 Ave Nw
Edmonton, Alberta T6C 2C8
(587) 523-3267
(587) 523-8578



