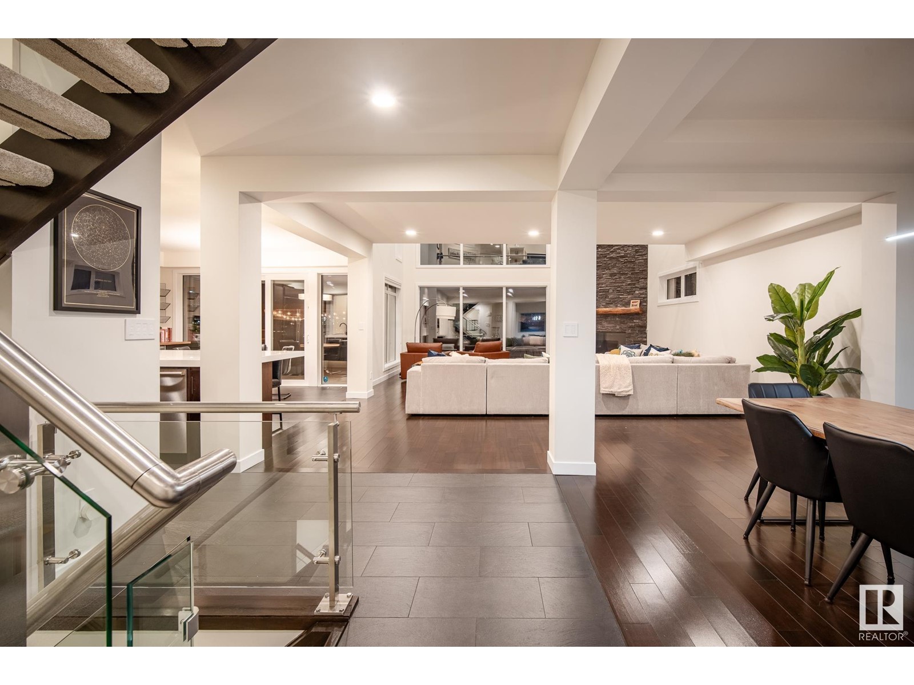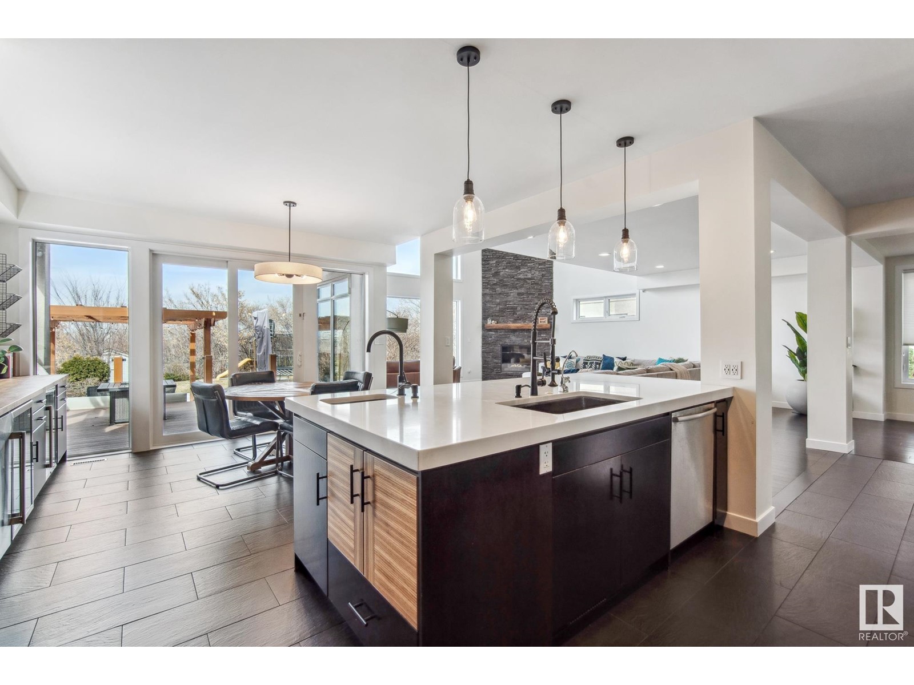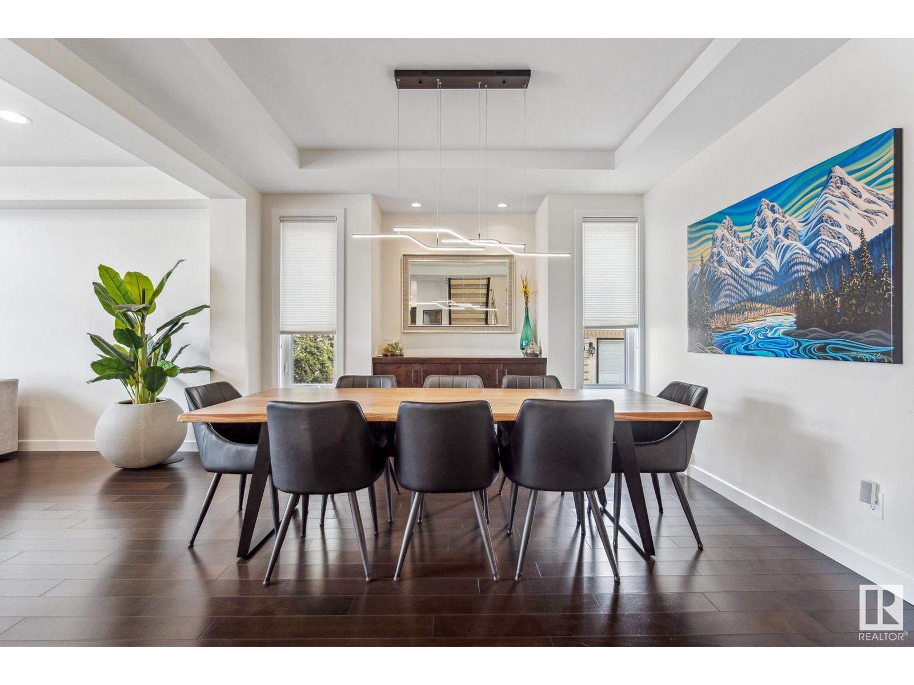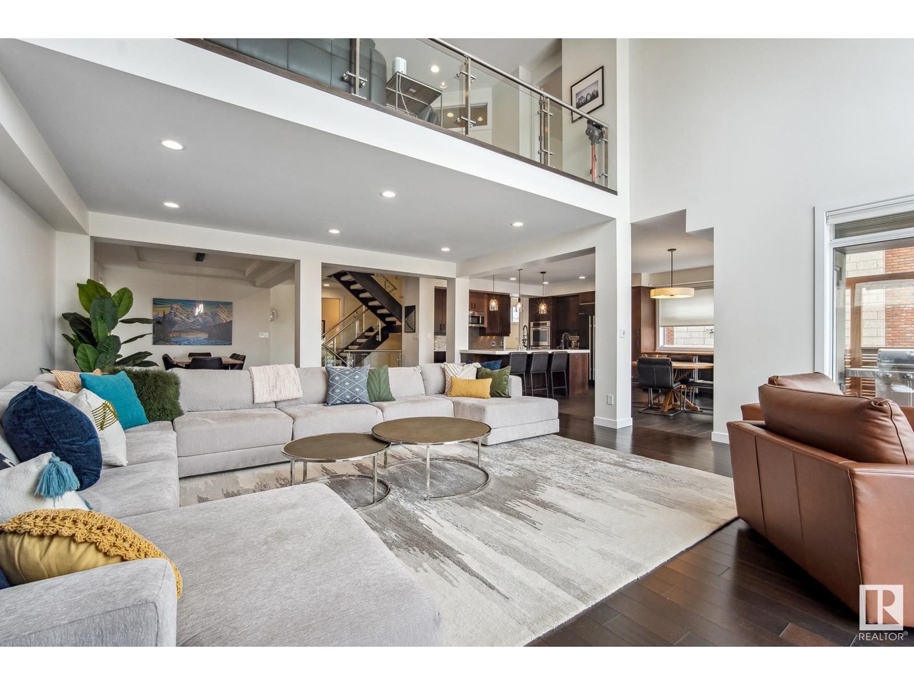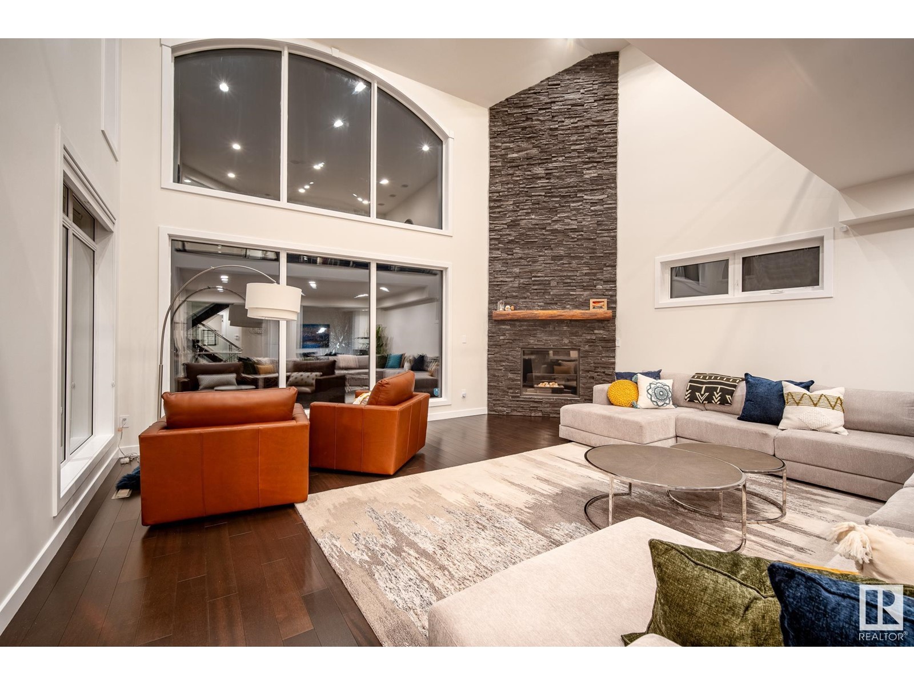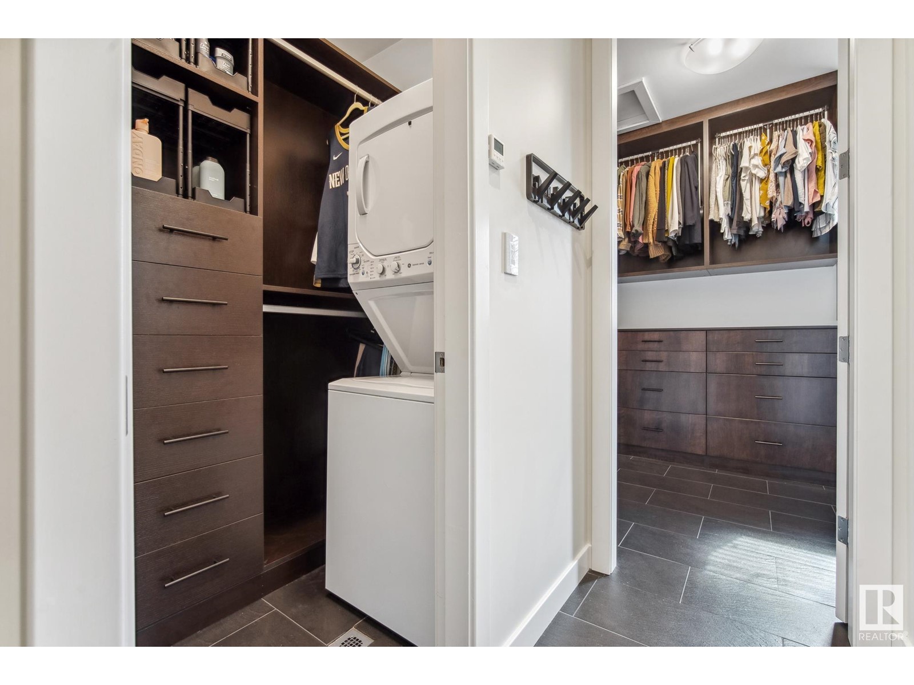9630 95 Av Nw Edmonton, Alberta T6C 2A4
$1,895,000
Front Row Seating to Edmonton’s Downtown skyline! Not too often does a home like this come to the market with beautiful downtown views and the privacy of backing a ravine. With 5150 total SF of living space sitting on a huge 50’ x 185’ lot you get a huge private yard and a large 4 Bed plus Den, 4 Bath house with living space on 4 levels. The upgrades on this custom 2008 build are immense, Subzero fridge, Reverse Osmosis water, in floor heating, Smart Home Automation, Central Vac, Irrigation and many more. The main floor is flooded with tons of natural light, open concept kitchen, living and dining, 19’ ceilings Open to above, main floor mudroom and laundry, and composite deck with 220V wiring for Hot Tub/Sauna. The second level has 3 large bedrooms, ensuite, second laundry room and a bonus room with amazing views of Downtown Edmonton. The 3rd level loft space is perfect for an office or flex room. In the basement there is a wine room, open living space, bedroom with full bath and an office. (id:46923)
Property Details
| MLS® Number | E4429999 |
| Property Type | Single Family |
| Neigbourhood | Bonnie Doon |
| Amenities Near By | Playground, Schools, Shopping |
| Features | No Animal Home, No Smoking Home |
| Parking Space Total | 4 |
| Structure | Deck |
Building
| Bathroom Total | 4 |
| Bedrooms Total | 4 |
| Appliances | Dishwasher, Garage Door Opener Remote(s), Garage Door Opener, Hood Fan, Storage Shed, Central Vacuum, Water Distiller, Wine Fridge, Dryer, Two Washers |
| Basement Development | Finished |
| Basement Type | Full (finished) |
| Constructed Date | 2008 |
| Construction Style Attachment | Detached |
| Cooling Type | Central Air Conditioning |
| Fireplace Fuel | Gas |
| Fireplace Present | Yes |
| Fireplace Type | Unknown |
| Half Bath Total | 1 |
| Heating Type | Forced Air |
| Stories Total | 2 |
| Size Interior | 3,605 Ft2 |
| Type | House |
Parking
| Attached Garage |
Land
| Acreage | No |
| Land Amenities | Playground, Schools, Shopping |
| Size Irregular | 857.57 |
| Size Total | 857.57 M2 |
| Size Total Text | 857.57 M2 |
Rooms
| Level | Type | Length | Width | Dimensions |
|---|---|---|---|---|
| Basement | Recreation Room | 7.51 m | 10.94 m | 7.51 m x 10.94 m |
| Basement | Office | 3.54 m | 3.85 m | 3.54 m x 3.85 m |
| Lower Level | Bedroom 4 | Measurements not available | ||
| Main Level | Living Room | 6.23 m | 7.74 m | 6.23 m x 7.74 m |
| Main Level | Kitchen | 17.7 m | 17.7 m x Measurements not available | |
| Main Level | Breakfast | Measurements not available | ||
| Main Level | Laundry Room | 4.22 m | 2.12 m | 4.22 m x 2.12 m |
| Upper Level | Family Room | 6.22 m | 3.98 m | 6.22 m x 3.98 m |
| Upper Level | Primary Bedroom | 17.5 m | 17.5 m x Measurements not available | |
| Upper Level | Bedroom 2 | 3.08 m | 4.36 m | 3.08 m x 4.36 m |
| Upper Level | Bedroom 3 | 4.37 m | 5.37 m | 4.37 m x 5.37 m |
| Upper Level | Bonus Room | 4.54 m | 8.89 m | 4.54 m x 8.89 m |
https://www.realtor.ca/real-estate/28148151/9630-95-av-nw-edmonton-bonnie-doon
Contact Us
Contact us for more information

Jeffrey C. Lewis
Associate
(780) 988-4067
302-5083 Windermere Blvd Sw
Edmonton, Alberta T6W 0J5
(780) 406-4000
(780) 988-4067









