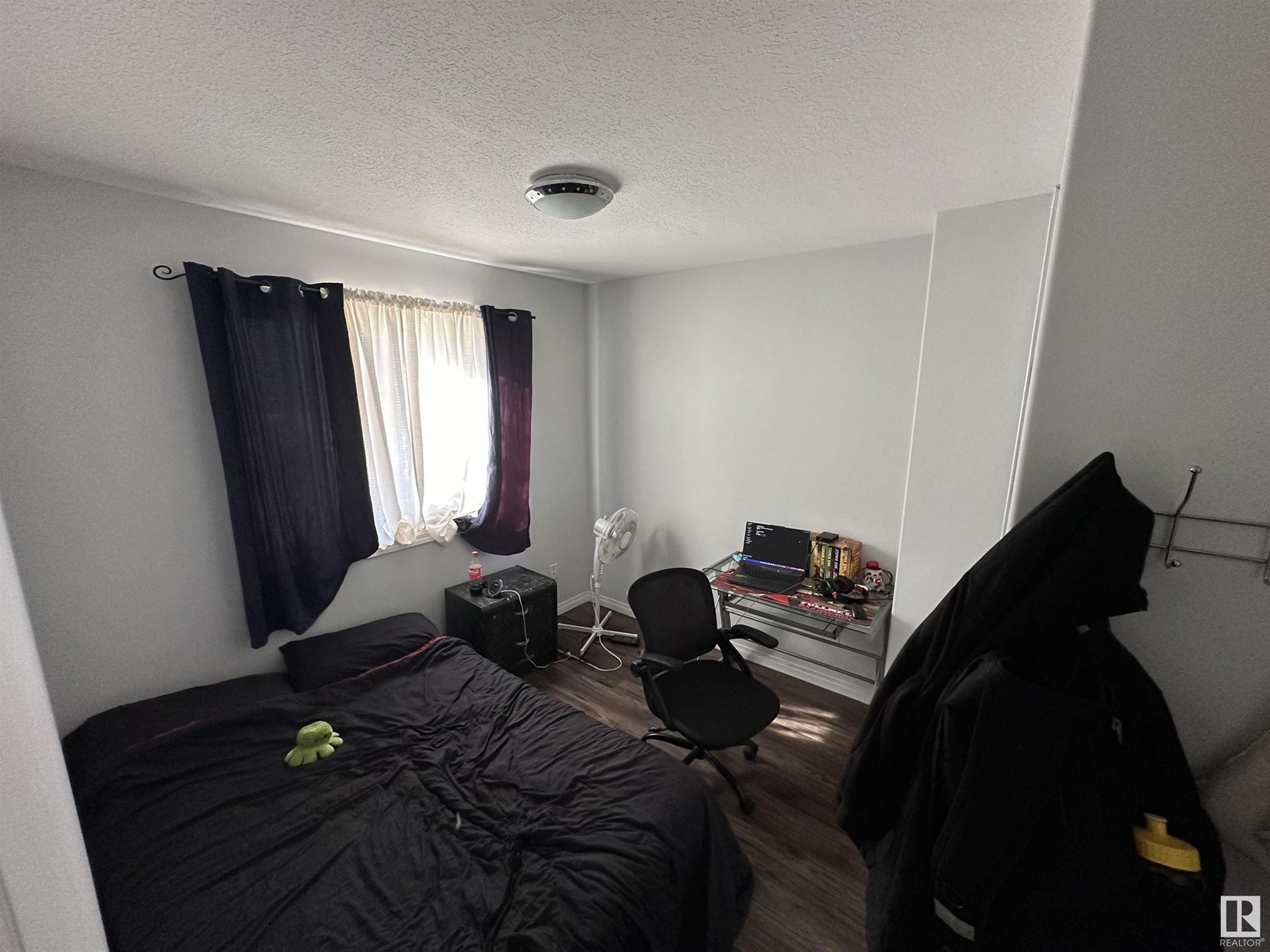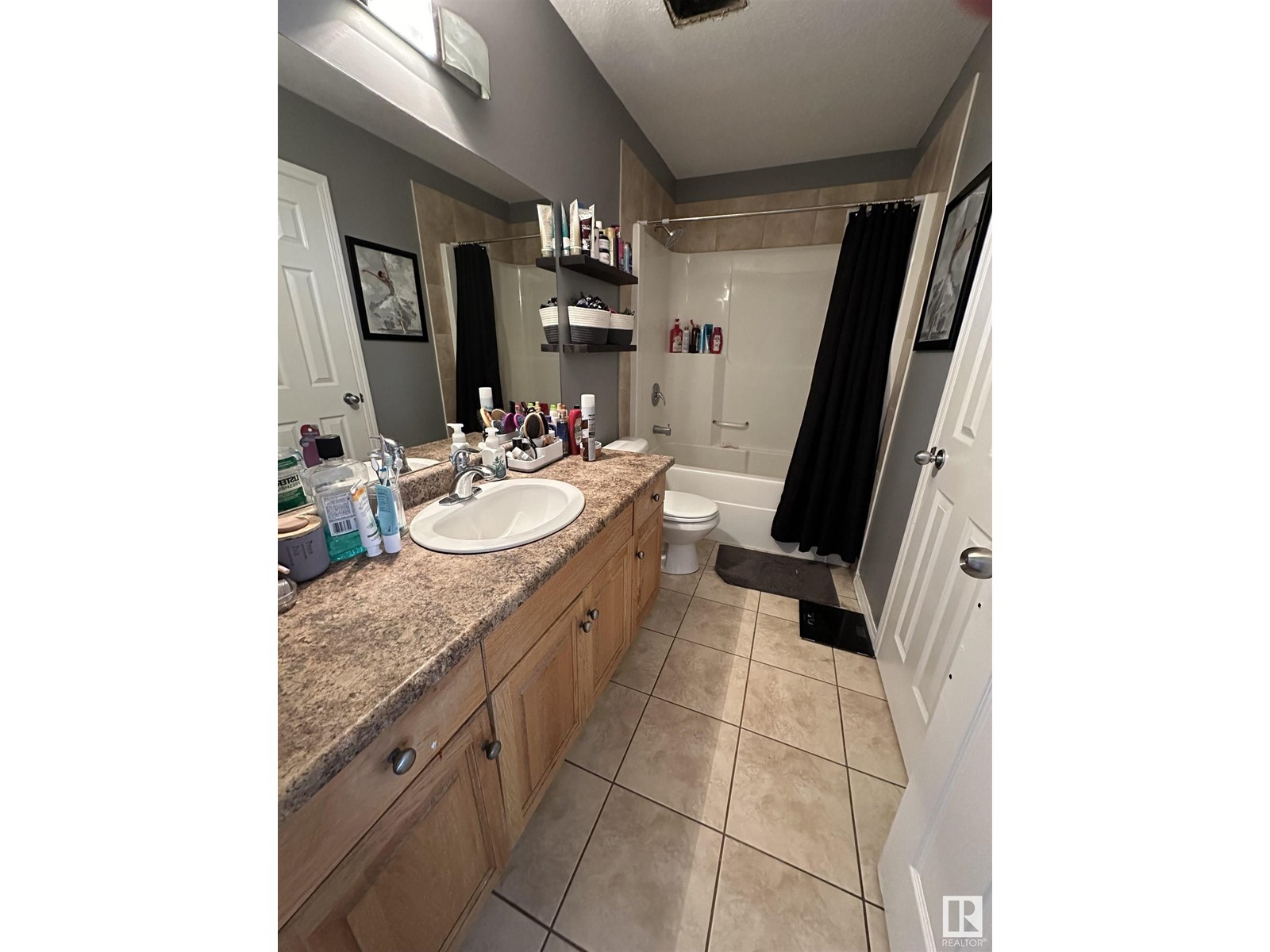9637/9635 109a Av Nw Edmonton, Alberta T5H 1G4
$419,900
Investor Alert, seize this chance to benefit from future equity growth!! Incredible opportunity to own a modern 2007 home in Edmonton's downtown core. This Up/Down Duplex features 'Two Fully Contained Units' with separate entrances and addresses. Nice finishing touches rare in this serene neighbourhood. Ideal for professional couples or young families seeking both independence and/or rental income. Enjoy stainless steel appliances, oak cabinetry, open layout, vaulted ceilings, ceramic, laminate & carpet flooring, and a total of five bedrooms (3-up, 2-down) with 2 full kitchens, 2 4-piece bathrooms, and 2 separate laundry rooms. Minutes walk from grocery shopping, restaurants and parks. Minutes from the Royal Alex hospital. Easy access to public transit and main arterial roads. (id:46923)
Property Details
| MLS® Number | E4384127 |
| Property Type | Single Family |
| Neigbourhood | Mccauley |
| Amenities Near By | Public Transit, Schools, Shopping |
| Features | Flat Site, Lane |
Building
| Bathroom Total | 2 |
| Bedrooms Total | 5 |
| Amenities | Vinyl Windows |
| Appliances | Alarm System, Hood Fan, Dryer, Refrigerator, Two Stoves, Two Washers, Dishwasher |
| Architectural Style | Bungalow |
| Basement Development | Finished |
| Basement Features | Suite |
| Basement Type | Full (finished) |
| Ceiling Type | Vaulted |
| Constructed Date | 2007 |
| Construction Style Attachment | Up And Down |
| Fire Protection | Smoke Detectors |
| Heating Type | Forced Air |
| Stories Total | 1 |
| Size Interior | 1,148 Ft2 |
| Type | Duplex |
Parking
| Stall | |
| Parking Pad | |
| Rear |
Land
| Acreage | No |
| Land Amenities | Public Transit, Schools, Shopping |
| Size Irregular | 373.96 |
| Size Total | 373.96 M2 |
| Size Total Text | 373.96 M2 |
Rooms
| Level | Type | Length | Width | Dimensions |
|---|---|---|---|---|
| Basement | Family Room | 4.82 m | 6.14 m | 4.82 m x 6.14 m |
| Basement | Bedroom 4 | 3.92 m | 3.85 m | 3.92 m x 3.85 m |
| Basement | Bedroom 5 | 3.02 m | 4.58 m | 3.02 m x 4.58 m |
| Main Level | Living Room | 5.25 m | 4.17 m | 5.25 m x 4.17 m |
| Main Level | Dining Room | 3.26 m | 4.43 m | 3.26 m x 4.43 m |
| Main Level | Kitchen | 4.08 m | 4.14 m | 4.08 m x 4.14 m |
| Main Level | Primary Bedroom | 3.19 m | 3.99 m | 3.19 m x 3.99 m |
| Main Level | Bedroom 2 | 2.81 m | 3.35 m | 2.81 m x 3.35 m |
| Main Level | Bedroom 3 | 2.86 m | 3.3 m | 2.86 m x 3.3 m |
https://www.realtor.ca/real-estate/26806528/96379635-109a-av-nw-edmonton-mccauley
Contact Us
Contact us for more information

Justin Boyd
Associate
(780) 471-8058
www.realtor.ca/agent/2165383/justin-boyd-11155-65-st-nw-edmonton-alberta-t5w4k2
11155 65 St Nw
Edmonton, Alberta T5W 4K2
(780) 406-0099
(780) 471-8058





























