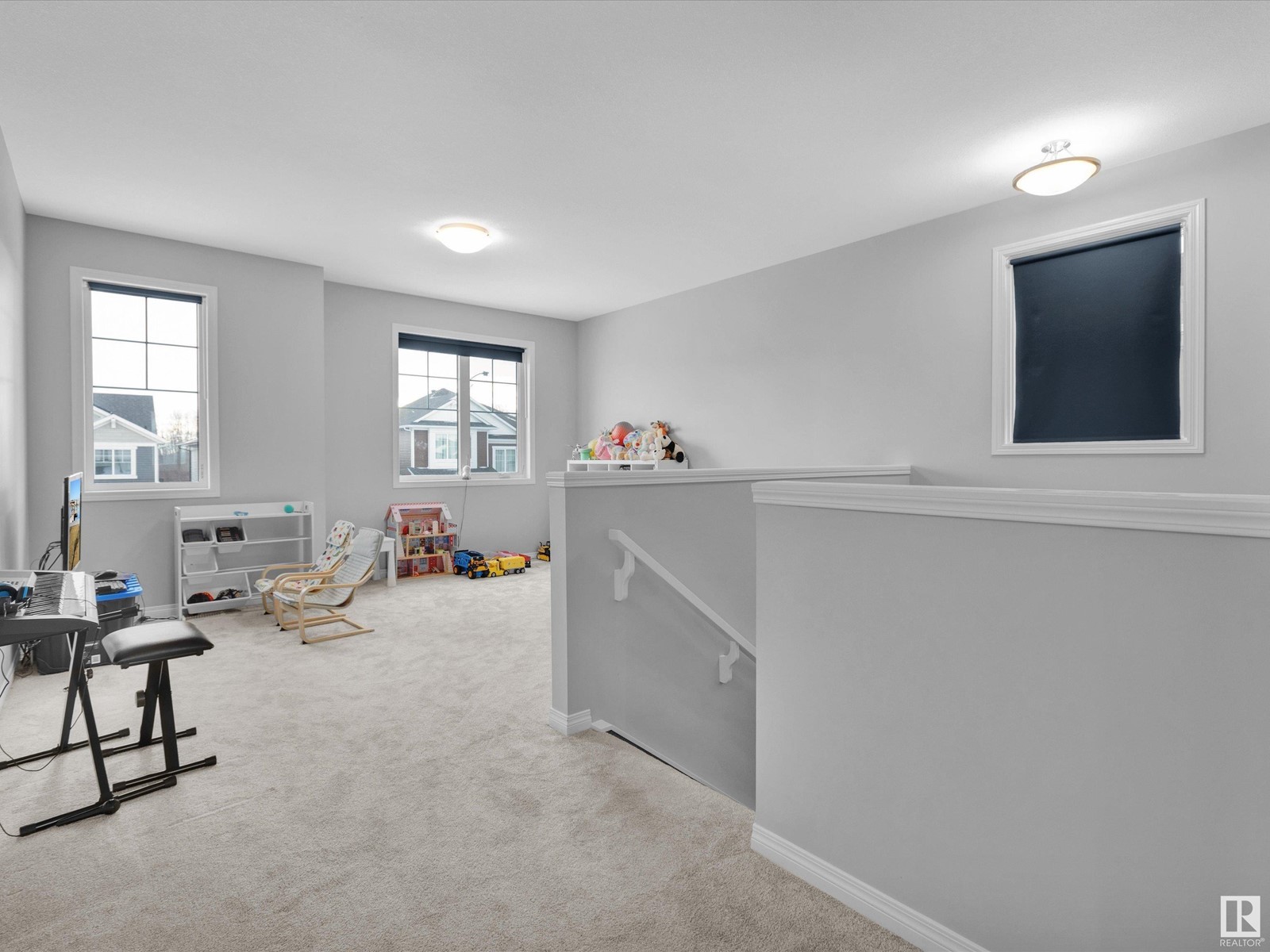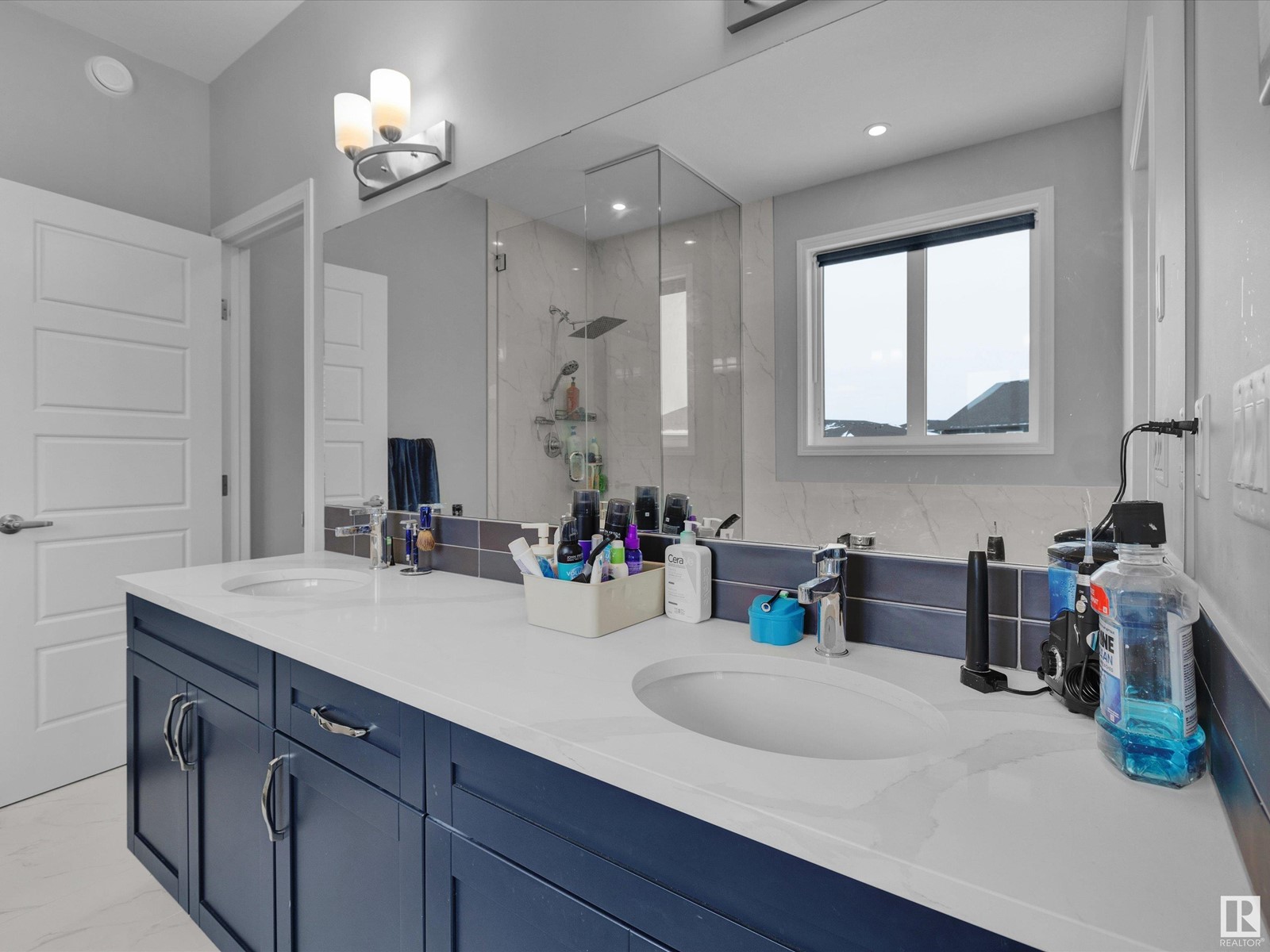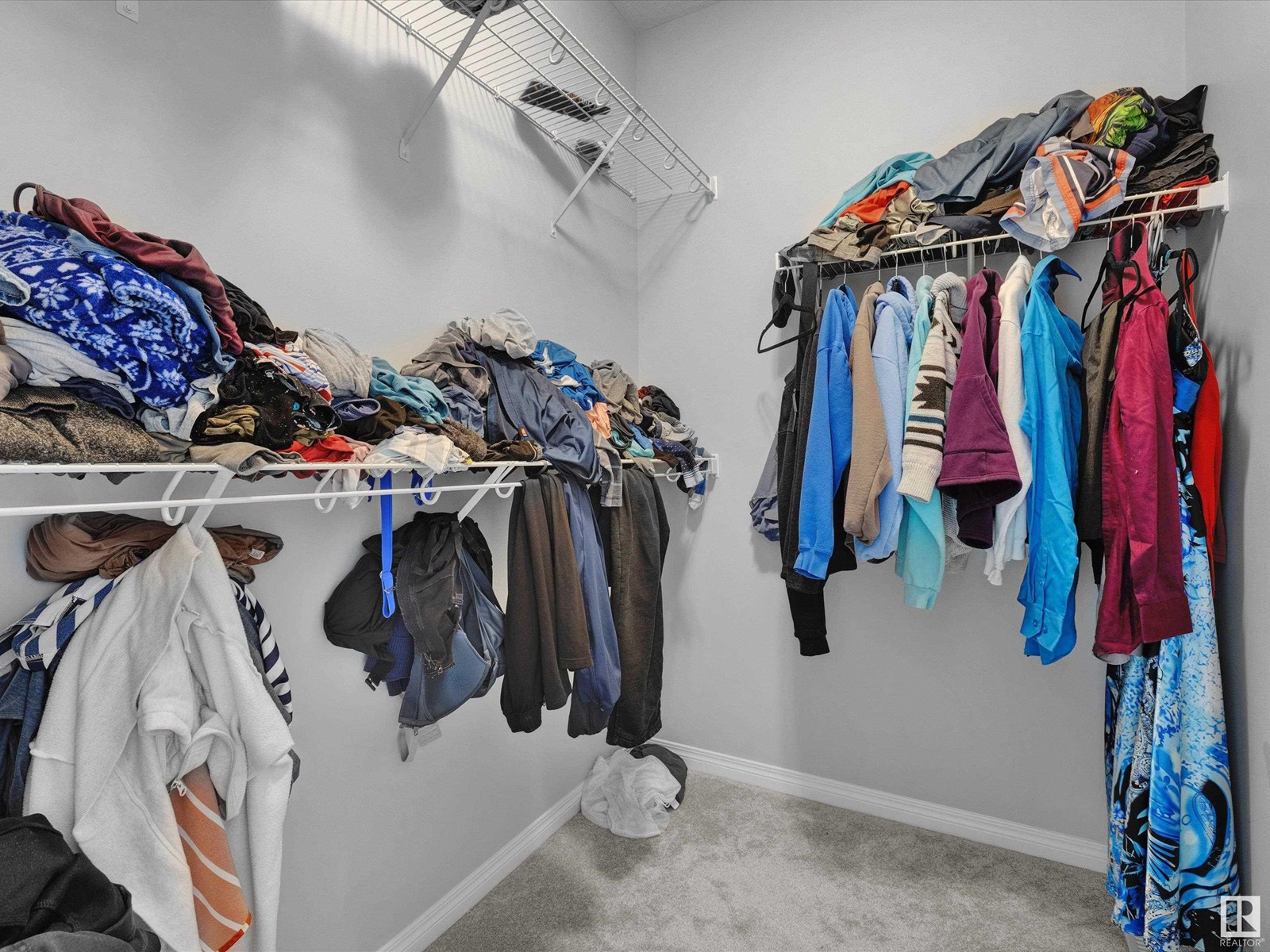964 Stillwater Bv Nw Edmonton, Alberta T6M 1M7
$675,000
This Mattamy Homes property designed for both comfort and practicality. Spanning 2,744 square feet, this home offers four bedrooms and two and a half bathrooms, making it well-suited for family living or hosting guests. The main level showcases an open-concept layout that simplifies daily routines with large kitchen and pantry as well as a main floor office. The central air conditioning ensures a pleasant atmosphere year-round. The double attached garage comes ready for modern needs with a 30 A EV service—ideal for charging an electric vehicle. Additional thoughtful touches include a soffit plug for exterior lighting, dedicated counter electrical outlets that can accommodate various kitchen appliances, and a separate circuit for a home office to support remote work or school projects. Outdoors, the yard stretches to nearly double the size typical in the neighborhood, providing extra space for gardening, relaxation, or future landscaping projects. (id:46923)
Property Details
| MLS® Number | E4419172 |
| Property Type | Single Family |
| Neigbourhood | Stillwater |
| Amenities Near By | Shopping |
| Features | See Remarks, No Back Lane |
| Parking Space Total | 4 |
Building
| Bathroom Total | 3 |
| Bedrooms Total | 4 |
| Appliances | Dishwasher, Dryer, Garage Door Opener Remote(s), Garage Door Opener, Hood Fan, Microwave, Stove, Washer, Window Coverings |
| Basement Development | Unfinished |
| Basement Type | Full (unfinished) |
| Constructed Date | 2022 |
| Construction Style Attachment | Detached |
| Cooling Type | Central Air Conditioning |
| Fireplace Fuel | Gas |
| Fireplace Present | Yes |
| Fireplace Type | Unknown |
| Half Bath Total | 1 |
| Heating Type | Forced Air |
| Stories Total | 2 |
| Size Interior | 2,725 Ft2 |
| Type | House |
Parking
| Attached Garage |
Land
| Acreage | No |
| Fence Type | Fence |
| Land Amenities | Shopping |
| Size Irregular | 530.23 |
| Size Total | 530.23 M2 |
| Size Total Text | 530.23 M2 |
Rooms
| Level | Type | Length | Width | Dimensions |
|---|---|---|---|---|
| Main Level | Living Room | Measurements not available | ||
| Main Level | Dining Room | Measurements not available | ||
| Main Level | Kitchen | Measurements not available | ||
| Main Level | Den | Measurements not available | ||
| Upper Level | Primary Bedroom | Measurements not available | ||
| Upper Level | Bedroom 2 | Measurements not available | ||
| Upper Level | Bedroom 3 | Measurements not available | ||
| Upper Level | Bedroom 4 | Measurements not available | ||
| Upper Level | Bonus Room | Measurements not available |
https://www.realtor.ca/real-estate/27841215/964-stillwater-bv-nw-edmonton-stillwater
Contact Us
Contact us for more information

Camron Rahmanian
Associate
(780) 450-6670
4107 99 St Nw
Edmonton, Alberta T6E 3N4
(780) 450-6300
(780) 450-6670















































