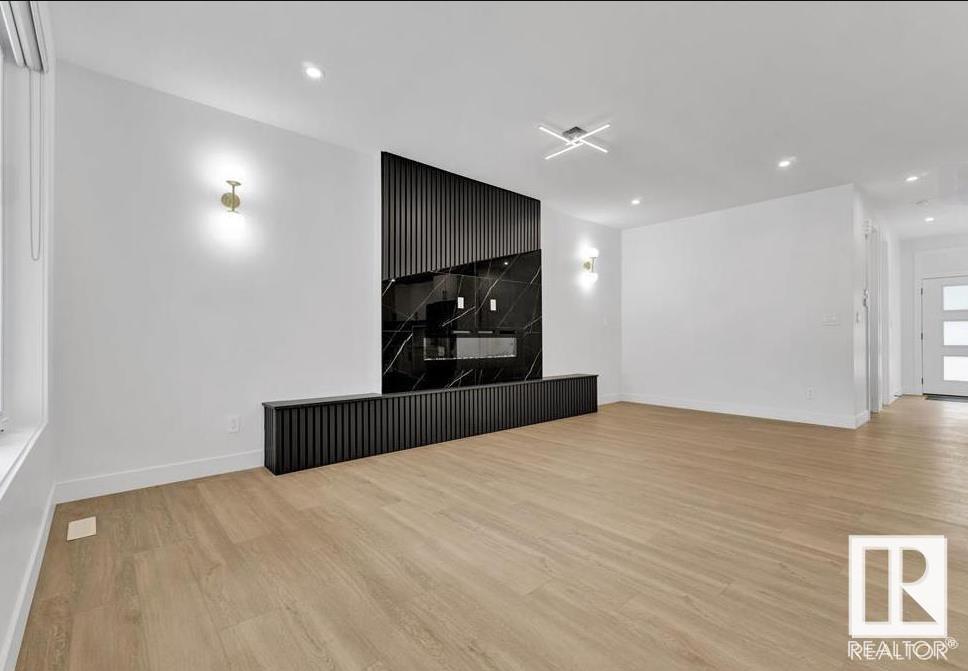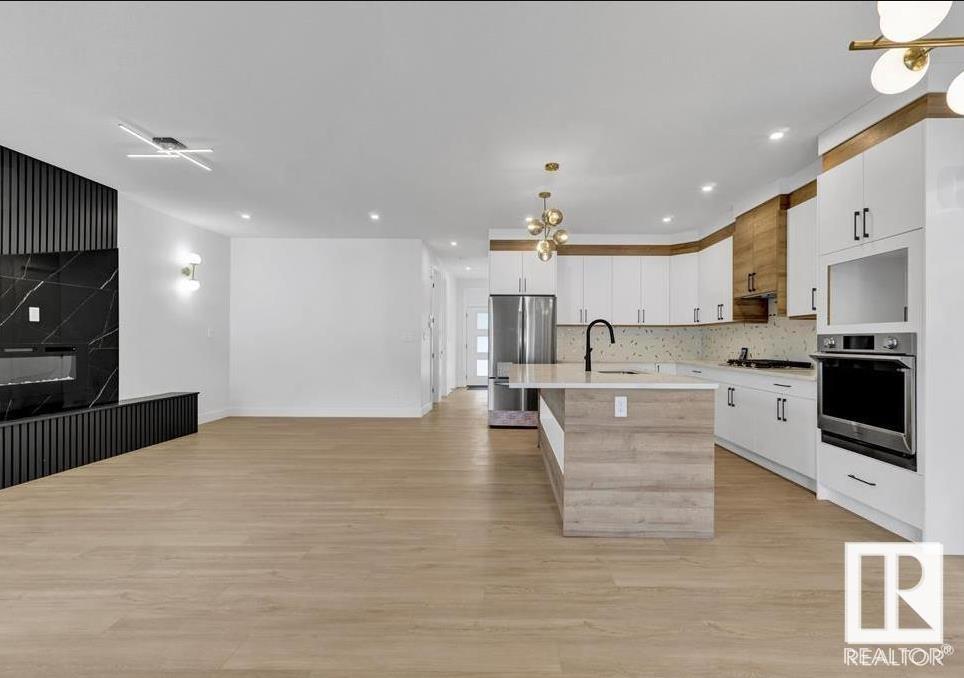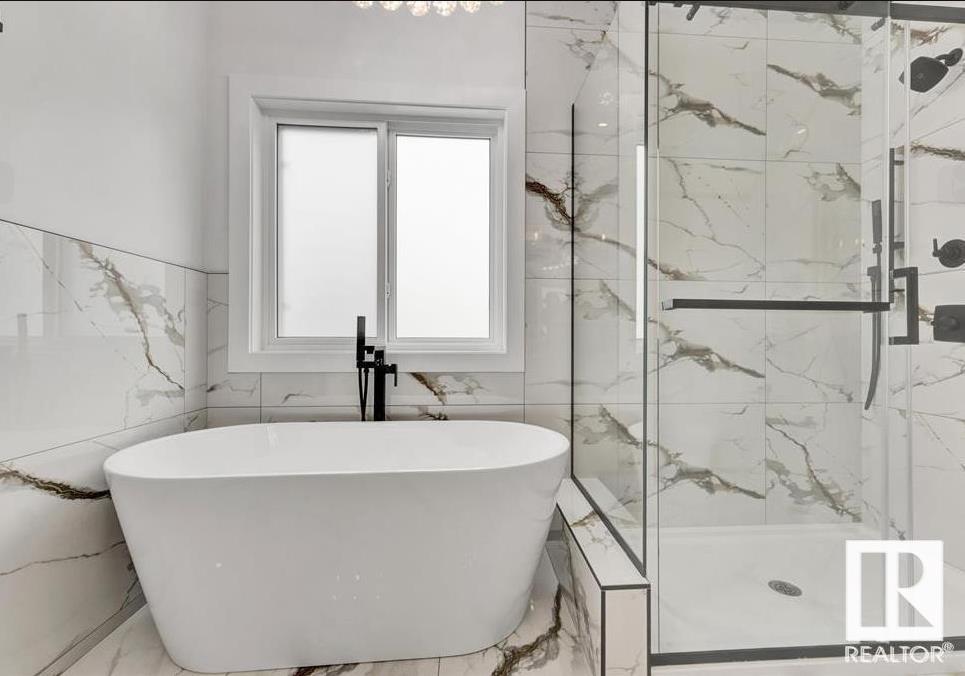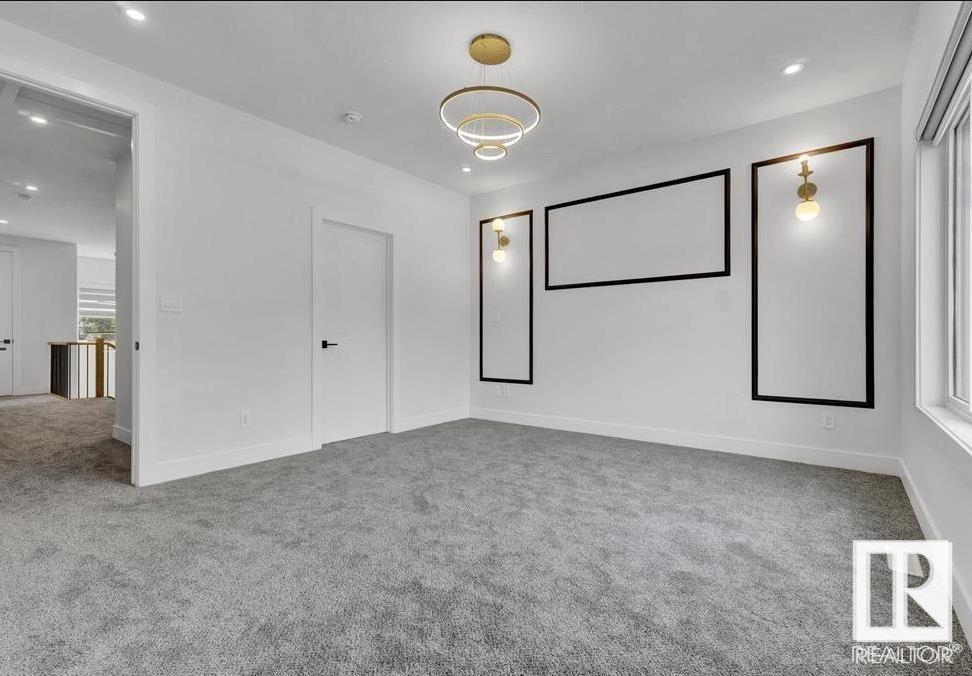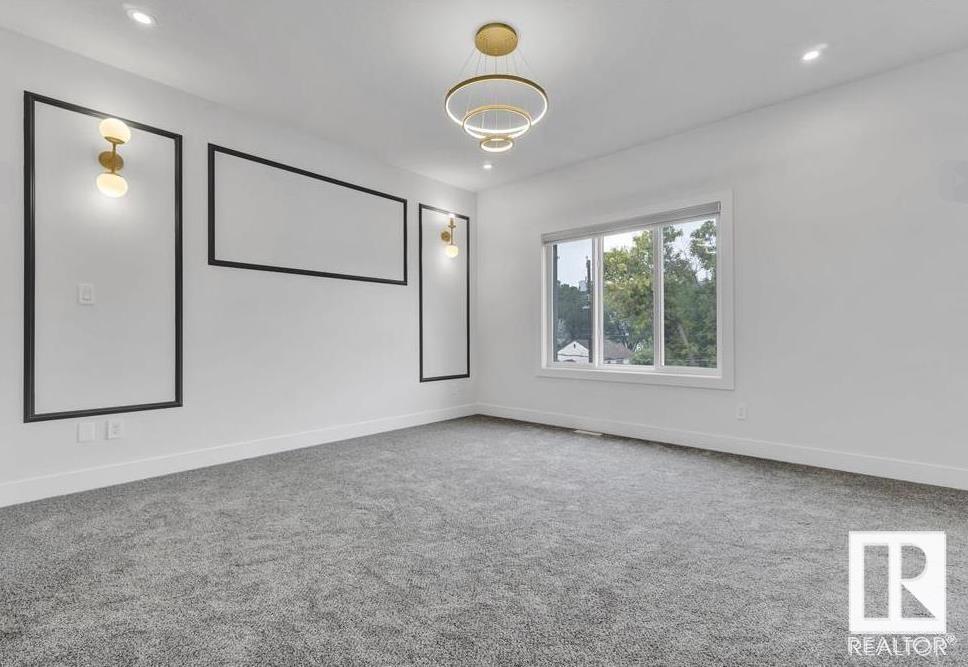9640 80 Av Nw Edmonton, Alberta T6C 0V3
$789,900
Stunning, brand NEW 4 bed/3 bath custom built home AVAILABLE FOR IMMEDIATE POSSESSION in the beautiful neighborhood of Ritchie. This home is full of UPGRADES!! On the main floor you will find a bedroom/den as well as a FULL bath. Enjoy the bright and open living room with kitchen/dining room area. Kitchen boasts all upgraded stainless steel appliances. There is also a fireplace to enjoy on those cooler evenings. Upstairs you will be greeted by a spacious and open BONUS ROOM, Primary Bedroom with a beautiful ensuite and modern finishes, two additional good sized bedrooms, another full bathroom and a convenient laundry room with high end appliances. This home also has a large unfinished basement with a separate entrance waiting for your touches as well as a detached DOUBLE GARAGE. Located close to many walking trails, parks, schools, shopping, bus stops and so much more! (id:46923)
Property Details
| MLS® Number | E4412669 |
| Property Type | Single Family |
| Neigbourhood | Ritchie |
| AmenitiesNearBy | Golf Course, Playground, Public Transit, Schools, Shopping |
| Features | See Remarks, No Animal Home, No Smoking Home, Level |
| Structure | Deck |
Building
| BathroomTotal | 3 |
| BedroomsTotal | 4 |
| Appliances | Dishwasher, Dryer, Garage Door Opener Remote(s), Garage Door Opener, Oven - Built-in, Microwave, Refrigerator, Stove, Washer |
| BasementDevelopment | Unfinished |
| BasementType | Full (unfinished) |
| ConstructedDate | 2023 |
| ConstructionStyleAttachment | Detached |
| FireProtection | Smoke Detectors |
| FireplaceFuel | Electric |
| FireplacePresent | Yes |
| FireplaceType | Unknown |
| HeatingType | Forced Air |
| StoriesTotal | 2 |
| SizeInterior | 2200.3586 Sqft |
| Type | House |
Parking
| Detached Garage |
Land
| Acreage | No |
| FenceType | Fence |
| LandAmenities | Golf Course, Playground, Public Transit, Schools, Shopping |
| SizeIrregular | 404.88 |
| SizeTotal | 404.88 M2 |
| SizeTotalText | 404.88 M2 |
Rooms
| Level | Type | Length | Width | Dimensions |
|---|---|---|---|---|
| Main Level | Living Room | 6.35 m | 3.25 m | 6.35 m x 3.25 m |
| Main Level | Dining Room | 3.96 m | 2.97 m | 3.96 m x 2.97 m |
| Main Level | Kitchen | 3.71 m | 4.32 m | 3.71 m x 4.32 m |
| Main Level | Bedroom 4 | 3.96 m | 2.82 m | 3.96 m x 2.82 m |
| Upper Level | Primary Bedroom | 3.99 m | 4.6 m | 3.99 m x 4.6 m |
| Upper Level | Bedroom 2 | 3.18 m | 3.61 m | 3.18 m x 3.61 m |
| Upper Level | Bedroom 3 | 3.18 m | 3.91 m | 3.18 m x 3.91 m |
| Upper Level | Bonus Room | 2.72 m | 2.87 m | 2.72 m x 2.87 m |
https://www.realtor.ca/real-estate/27616067/9640-80-av-nw-edmonton-ritchie
Interested?
Contact us for more information
Melody Aaron
Associate
201-5607 199 St Nw
Edmonton, Alberta T6M 0M8
Rishi Ghai
Associate
201-5607 199 St Nw
Edmonton, Alberta T6M 0M8












