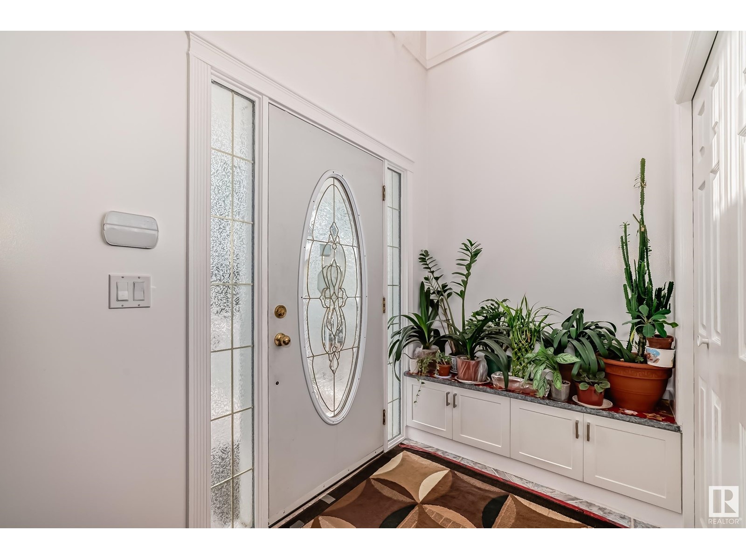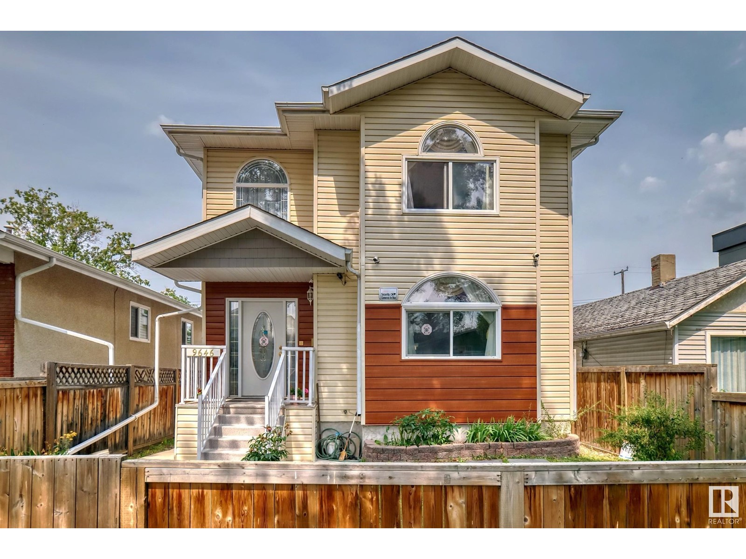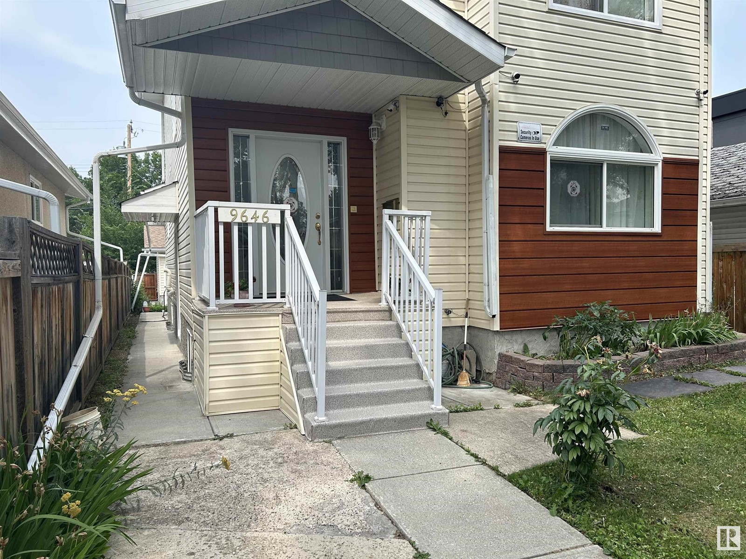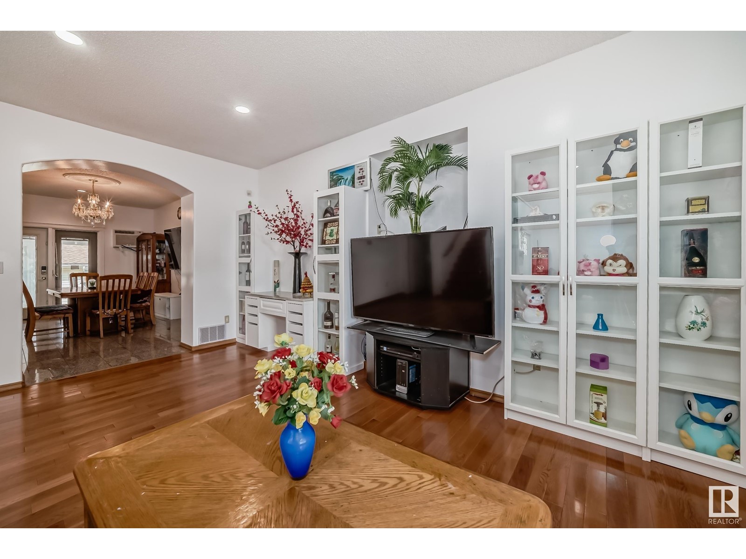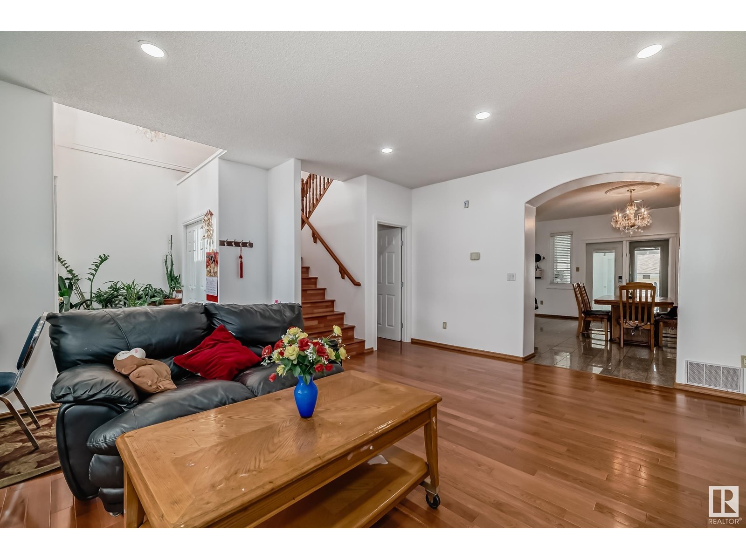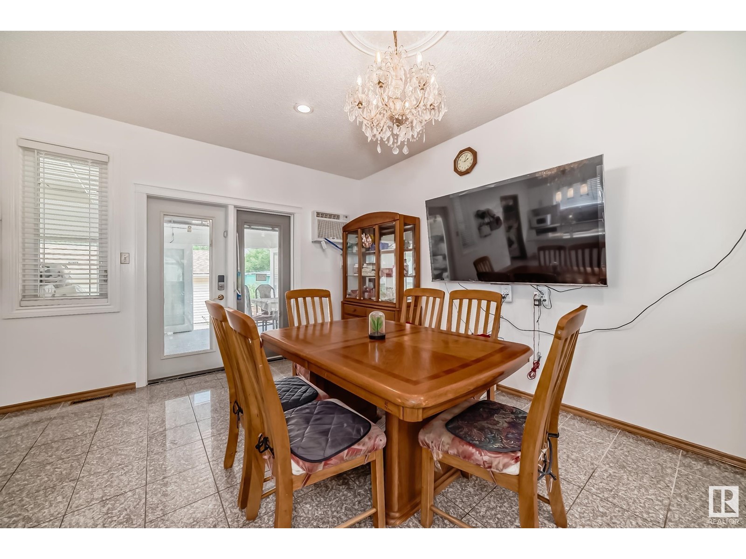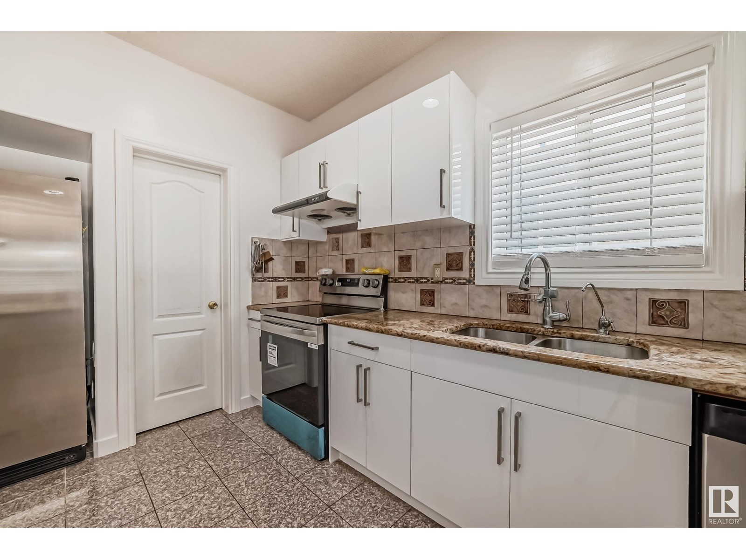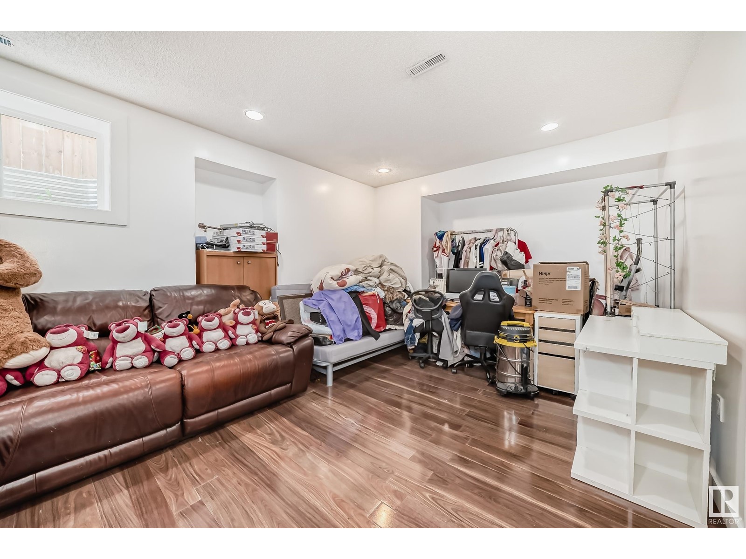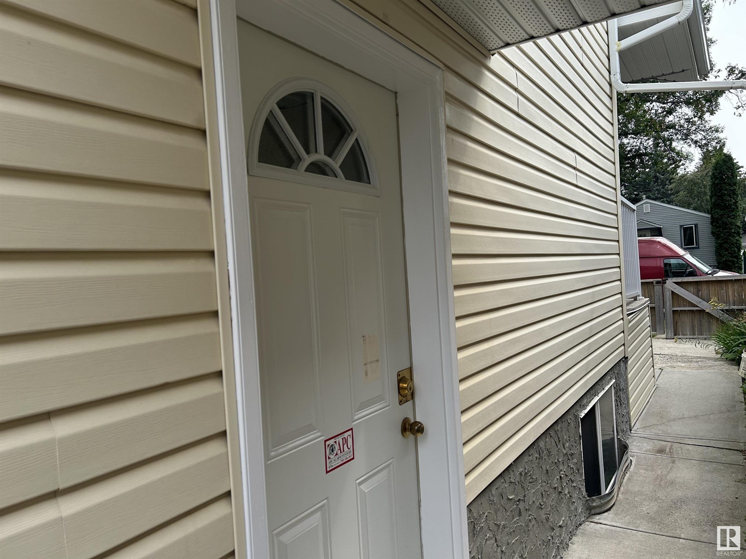9646 73 Av Nw Edmonton, Alberta T6E 1B2
$769,900
Bright and clean 3 bedroom 2 storey with second kitchen in basement. Recently renovated with newer paint. High ceiling in foyer. Hardwood floor on main and stairways. Living room with electric fireplace. Open kitchen with new light fixtures, white cabinets, granite countertop , central island, walk in pantry and ceramic tiled floor. Dining area with patio door to sunroom. Upstairs featuring 3 bedrooms and 4 pcs bath. Primary bedroom with 5 pcs ensuite including jacuzzi and double sink. Basement has side door entry , 9 'H ceiling and fully finished with kitchen, 2 bedrooms, 4pcs bath and laundry room. Low maintenance backyard with large new deck. New garage shingles. Some newer metal siding, Hi efficiency furnace, newer hot water tank, 2 sets of washer & dryer , wall mounted air conditioning and concrete sidewalk. Great location in popular Richie neighborhood with close proximity to schools, bus, shops, ravine and easy access to U of A, Whyte Ave and downtown core. (id:46923)
Property Details
| MLS® Number | E4417108 |
| Property Type | Single Family |
| Neigbourhood | Ritchie |
| Amenities Near By | Playground, Public Transit, Schools, Shopping |
| Features | Park/reserve, Lane |
| Parking Space Total | 3 |
| Structure | Deck |
Building
| Bathroom Total | 4 |
| Bedrooms Total | 5 |
| Amenities | Ceiling - 9ft |
| Appliances | Dishwasher, Garage Door Opener Remote(s), Garage Door Opener, Hood Fan, Refrigerator, Stove, Window Coverings, Dryer, Two Washers |
| Basement Development | Finished |
| Basement Type | Full (finished) |
| Constructed Date | 2006 |
| Construction Style Attachment | Detached |
| Fireplace Fuel | Electric |
| Fireplace Present | Yes |
| Fireplace Type | Unknown |
| Half Bath Total | 1 |
| Heating Type | Forced Air |
| Stories Total | 2 |
| Size Interior | 1,884 Ft2 |
| Type | House |
Parking
| Detached Garage |
Land
| Acreage | No |
| Fence Type | Fence |
| Land Amenities | Playground, Public Transit, Schools, Shopping |
| Size Irregular | 405 |
| Size Total | 405 M2 |
| Size Total Text | 405 M2 |
Rooms
| Level | Type | Length | Width | Dimensions |
|---|---|---|---|---|
| Basement | Family Room | 3.56 m | 5.88 m | 3.56 m x 5.88 m |
| Basement | Bedroom 4 | 3.2 m | 3.34 m | 3.2 m x 3.34 m |
| Basement | Bedroom 5 | 3.26 m | 1.95 m | 3.26 m x 1.95 m |
| Basement | Second Kitchen | 2.66 m | 2.66 m | 2.66 m x 2.66 m |
| Basement | Laundry Room | 1.51 m | 1.52 m | 1.51 m x 1.52 m |
| Main Level | Living Room | 5.49 m | 4.96 m | 5.49 m x 4.96 m |
| Main Level | Dining Room | 4.91 m | 3.13 m | 4.91 m x 3.13 m |
| Main Level | Kitchen | 3.57 m | 4.16 m | 3.57 m x 4.16 m |
| Upper Level | Primary Bedroom | 4.43 m | 4.91 m | 4.43 m x 4.91 m |
| Upper Level | Bedroom 2 | 4.18 m | 3.45 m | 4.18 m x 3.45 m |
| Upper Level | Bedroom 3 | 3.02 m | 3.06 m | 3.02 m x 3.06 m |
https://www.realtor.ca/real-estate/27769154/9646-73-av-nw-edmonton-ritchie
Contact Us
Contact us for more information
Stephen Yip
Associate
(780) 467-2897
www.stephenyip.com/
302-5083 Windermere Blvd Sw
Edmonton, Alberta T6W 0J5
(780) 406-4000
(780) 406-8787

