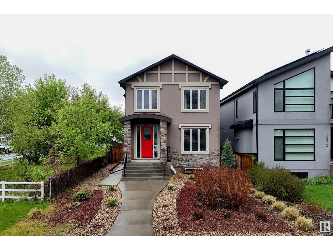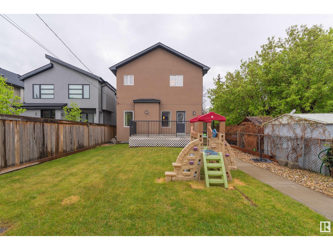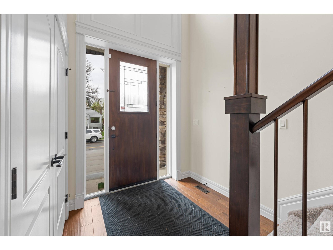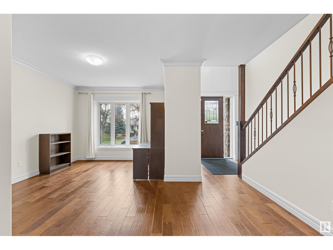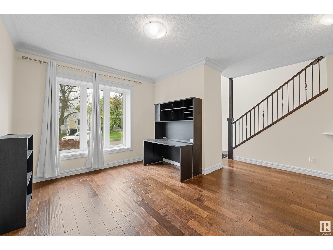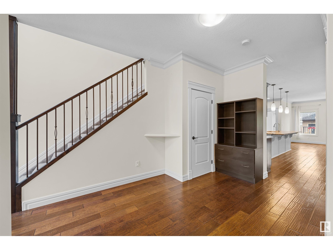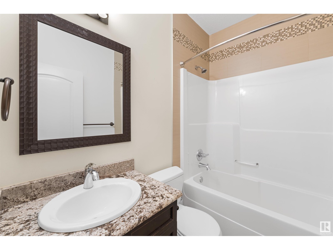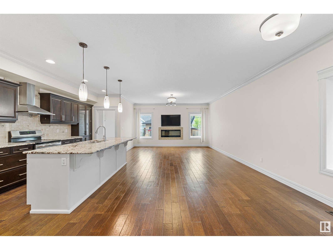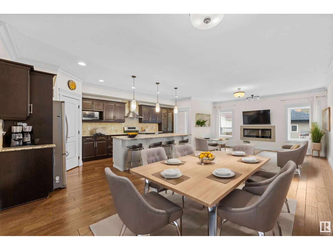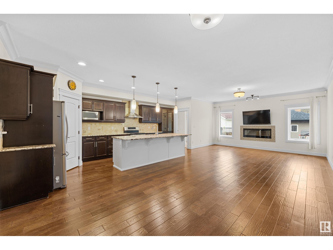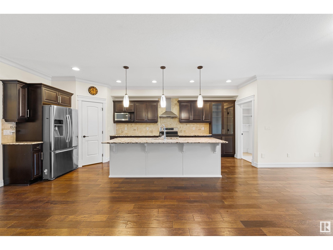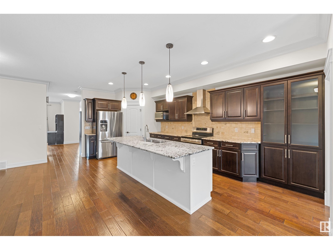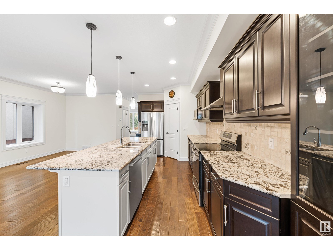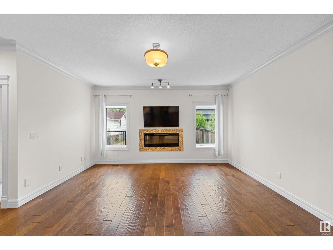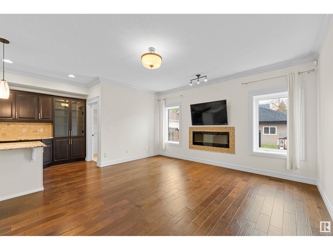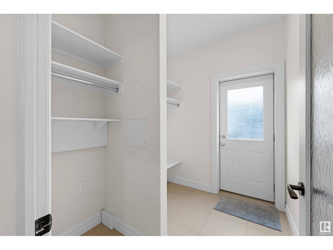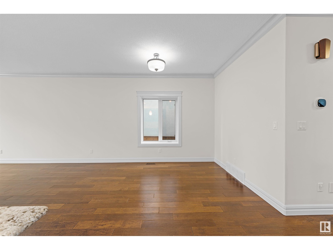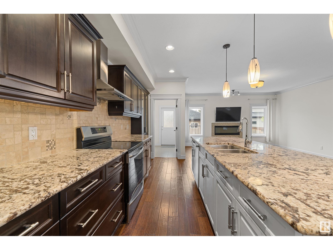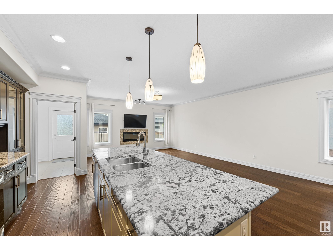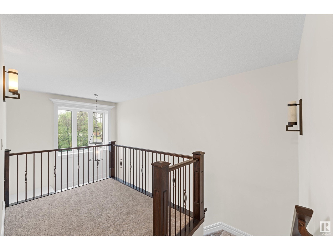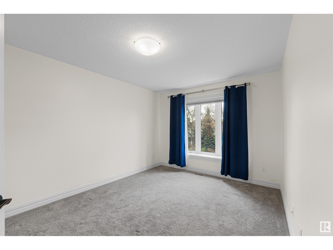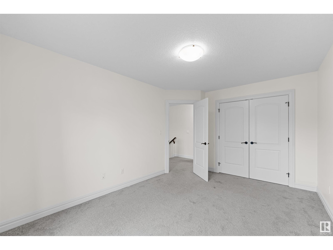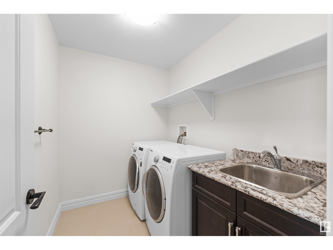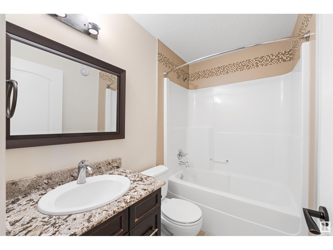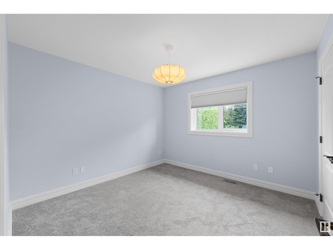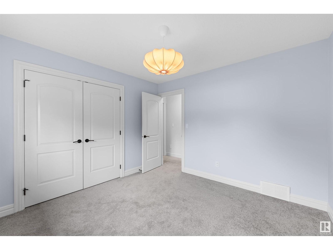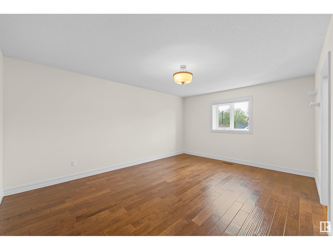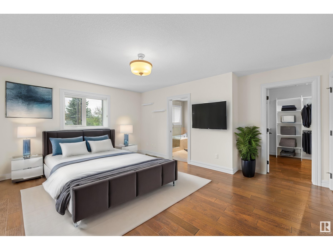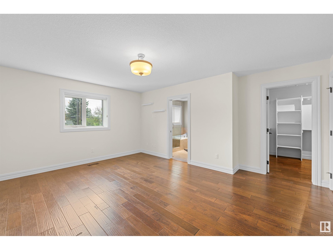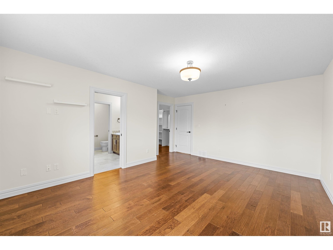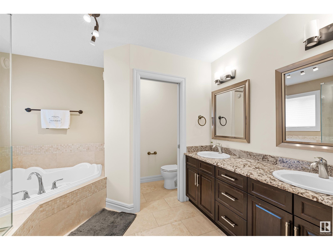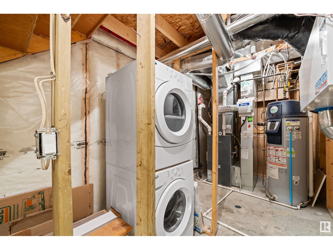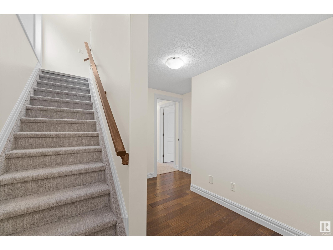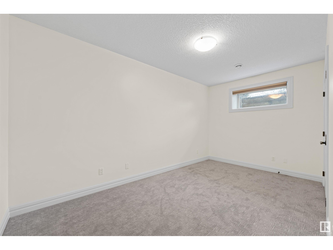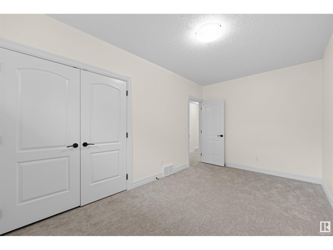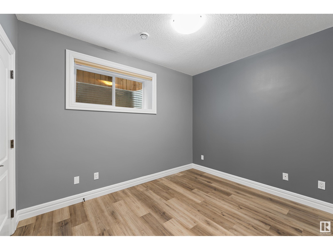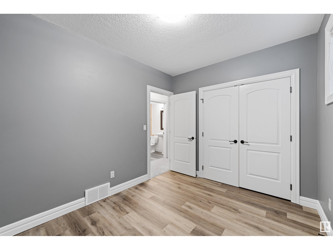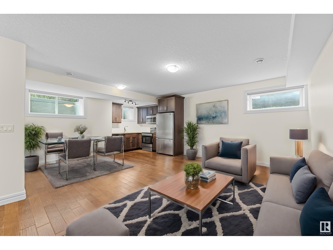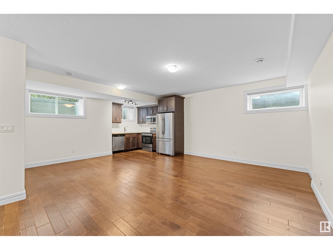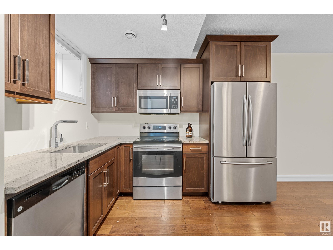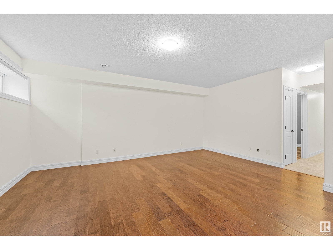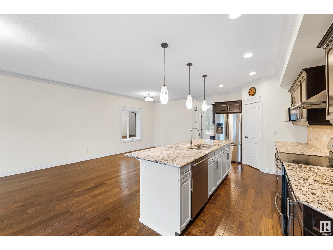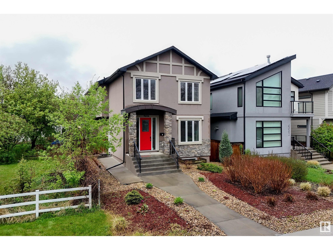9654 83 Av Nw Edmonton, Alberta T6C 1C2
$899,900
Your best life begins with a home that inspires you. Located in the highly desirable community of Strathcona, this is far more than just another infill. Built in 2011 with exceptional craftsmanship and quality finishes, this home is move-in ready. The main floor offers a generous chef’s kitchen with a pantry and breakfast bar, opening seamlessly to the living and dining areas. Upstairs, the spacious bedrooms include a generous primary suite with a five-piece ensuite and huge walk-in closet. A standout feature is the nanny suite in the lower level, complete with a private entrance, second kitchen, and its own laundry. Enjoy the landscaped and fully fenced backyard with a sunny deck, and an oversized double garage with rear lane access. Steps from Old Strathcona, the University of Alberta, and the river valley’s scenic trails. A truly versatile home in a location that offers access to all amenities and nature. Nothing compares. (id:46923)
Property Details
| MLS® Number | E4438962 |
| Property Type | Single Family |
| Neigbourhood | Strathcona |
| Amenities Near By | Public Transit |
| Features | See Remarks, Flat Site, Lane |
| Structure | Deck |
Building
| Bathroom Total | 4 |
| Bedrooms Total | 5 |
| Amenities | Ceiling - 9ft |
| Appliances | Garage Door Opener Remote(s), Garburator, Hood Fan, Microwave, Refrigerator, Two Stoves, Dishwasher |
| Basement Development | Finished |
| Basement Type | Full (finished) |
| Constructed Date | 2011 |
| Construction Style Attachment | Detached |
| Fire Protection | Smoke Detectors |
| Fireplace Fuel | Gas |
| Fireplace Present | Yes |
| Fireplace Type | Insert |
| Heating Type | Forced Air |
| Stories Total | 2 |
| Size Interior | 2,260 Ft2 |
| Type | House |
Parking
| Detached Garage |
Land
| Acreage | No |
| Land Amenities | Public Transit |
Rooms
| Level | Type | Length | Width | Dimensions |
|---|---|---|---|---|
| Lower Level | Bedroom 4 | 4.79 m | 2.73 m | 4.79 m x 2.73 m |
| Lower Level | Bedroom 5 | 3.42 m | 2.75 m | 3.42 m x 2.75 m |
| Lower Level | Second Kitchen | 2.93 m | 2.13 m | 2.93 m x 2.13 m |
| Lower Level | Recreation Room | 6.24 m | 5.66 m | 6.24 m x 5.66 m |
| Main Level | Living Room | 6.31 m | 5.15 m | 6.31 m x 5.15 m |
| Main Level | Dining Room | 3.7 m | 3.55 m | 3.7 m x 3.55 m |
| Main Level | Kitchen | 6.26 m | 2.81 m | 6.26 m x 2.81 m |
| Main Level | Family Room | 5.09 m | 4.78 m | 5.09 m x 4.78 m |
| Main Level | Other | 2.21 m | 2.05 m | 2.21 m x 2.05 m |
| Main Level | Mud Room | 2.38 m | 2.03 m | 2.38 m x 2.03 m |
| Upper Level | Primary Bedroom | 5.14 m | 4.45 m | 5.14 m x 4.45 m |
| Upper Level | Bedroom 2 | 4.51 m | 3.18 m | 4.51 m x 3.18 m |
| Upper Level | Bedroom 3 | 3.35 m | 3.33 m | 3.35 m x 3.33 m |
| Upper Level | Laundry Room | 2.39 m | 1.82 m | 2.39 m x 1.82 m |
https://www.realtor.ca/real-estate/28380850/9654-83-av-nw-edmonton-strathcona
Contact Us
Contact us for more information

Ron Dickson
Associate
(403) 244-5315
sothebysrealty.ca/en/ron-dickson/#listings
ca.linkedin.com/in/ron-dickson-96606b27b
www.youtube.com/channel/UCmigu_jSabaAYfvBATymigA
10665 Jasper Ave Nw
Edmonton, Alberta T5J 3S9
(780) 652-1228
(403) 244-5315
www.sothebysrealty.ca/

