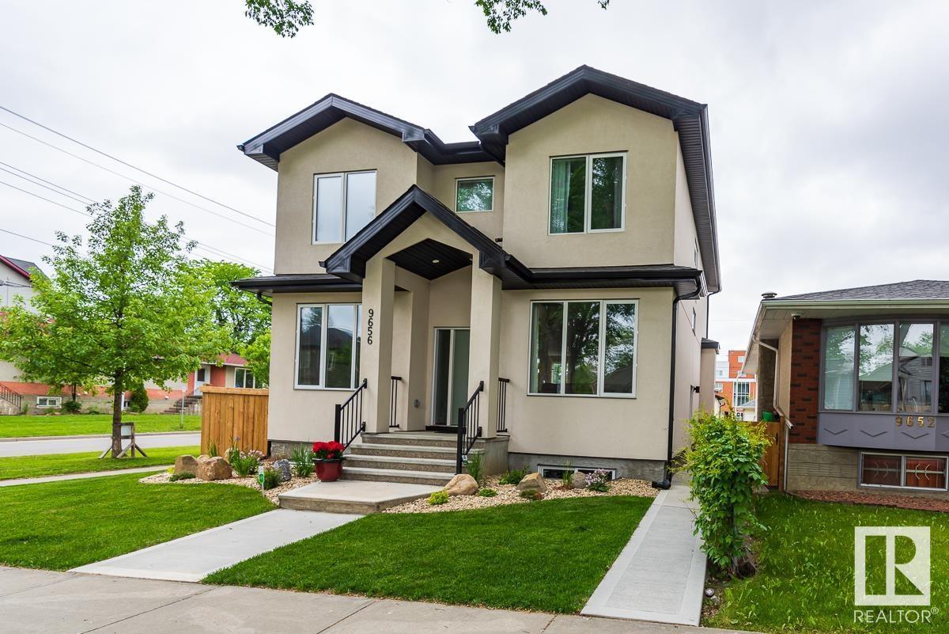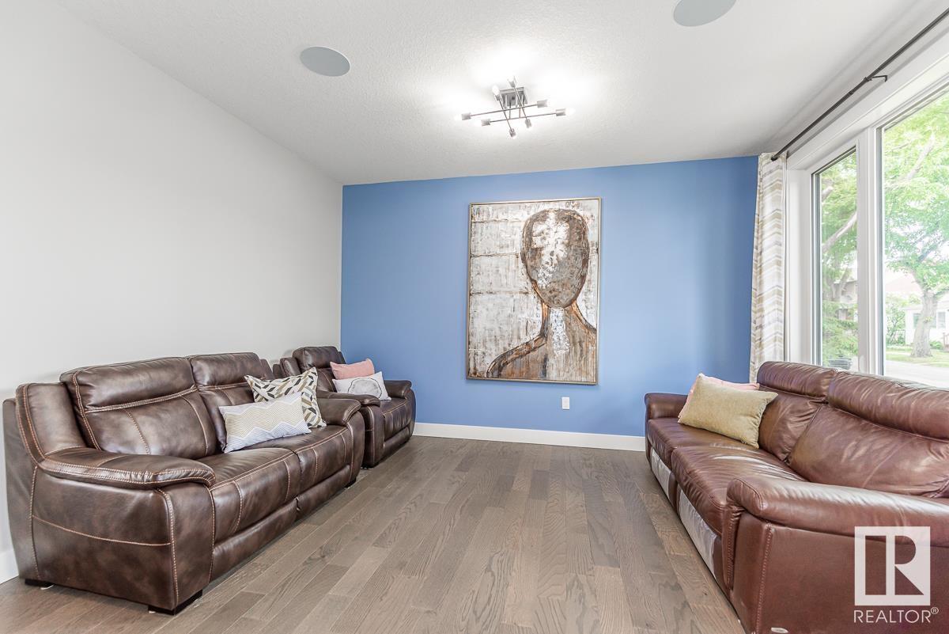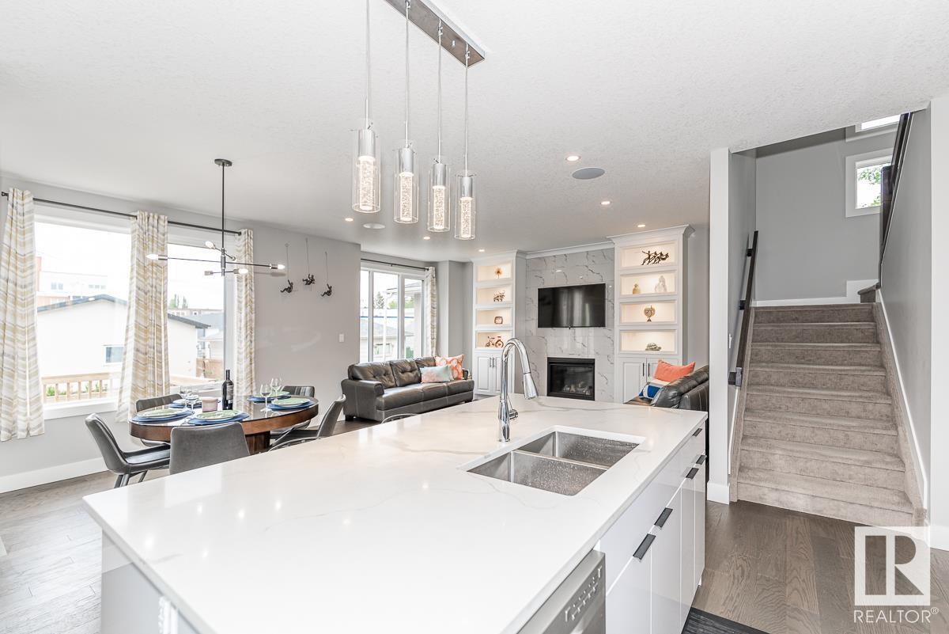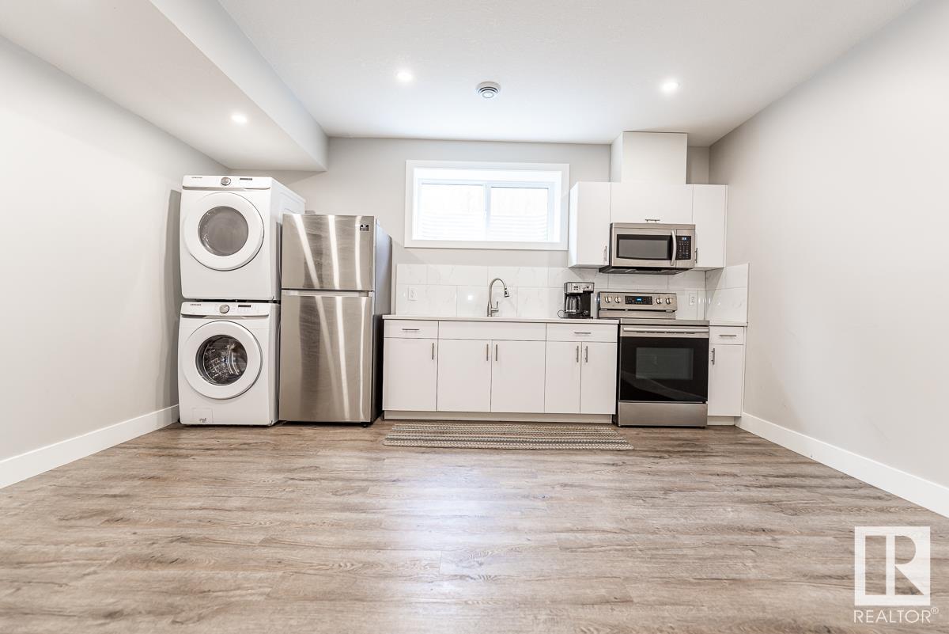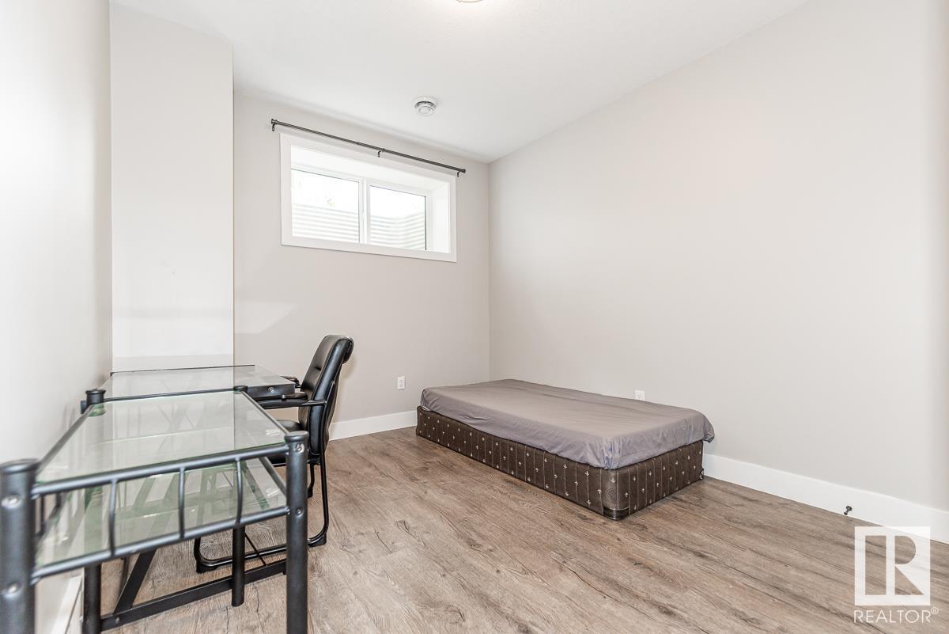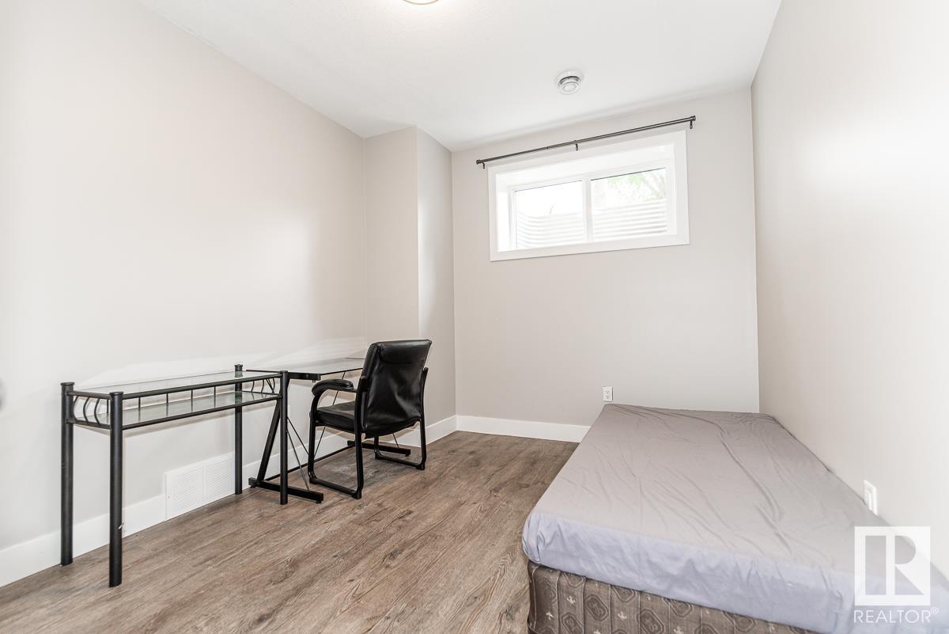9656 81 Av Nw Edmonton, Alberta T6C 0X7
$868,000
Custom built Fully Finished 2 storey home in the TOP rated neighbourhood RITCHIE community with LEGAL BASEMENT SUITE and 26ft RV PARKING pad. Enjoy the ultimate open concept design for family living, walking distance t, Mill Creek Ravine, White Ave, U of A, immediate access to bus stop, LRT, and Hospital. This home offers 2185 RMS sqft, 4 bdrms, 1 office (or 5th bedroom). Main floor features a living room & Fireplace, family room, as well as bdrm/den & a full bath. Kitchen boasts upgraded cabinets, SS appliances, quartz countertops, beautiful backsplash, and walk-in pantry. The upper level offers a master bedroom with 5 pcs bathroom and walk in closet, 3 great size bedrooms and 4 pcs bathroom. The sound proofed basement suite has 3 bdrms, separate side entrance and quartz countertops kitchen for ~$1,800 rental revenue/month. Beautifully Fully landscaped and fenced yard has raised garden bed (85 ft X 4 ft) and brick patio, widened detached double car garage. This stunning home is a must see. (id:46923)
Property Details
| MLS® Number | E4399252 |
| Property Type | Single Family |
| Neigbourhood | Ritchie |
| AmenitiesNearBy | Golf Course, Playground, Public Transit, Schools, Shopping |
| Features | See Remarks, Lane |
| Structure | Deck |
| ViewType | City View |
Building
| BathroomTotal | 4 |
| BedroomsTotal | 8 |
| Amenities | Ceiling - 9ft |
| Appliances | Dishwasher, Hood Fan, Dryer, Refrigerator, Two Stoves, Two Washers |
| BasementDevelopment | Finished |
| BasementFeatures | Suite |
| BasementType | Full (finished) |
| ConstructedDate | 2018 |
| ConstructionStyleAttachment | Detached |
| FireProtection | Smoke Detectors |
| FireplaceFuel | Gas |
| FireplacePresent | Yes |
| FireplaceType | Unknown |
| HeatingType | Forced Air |
| StoriesTotal | 2 |
| SizeInterior | 2184.7509 Sqft |
| Type | House |
Parking
| Detached Garage | |
| RV |
Land
| Acreage | No |
| LandAmenities | Golf Course, Playground, Public Transit, Schools, Shopping |
Rooms
| Level | Type | Length | Width | Dimensions |
|---|---|---|---|---|
| Basement | Bedroom 6 | Measurements not available | ||
| Basement | Additional Bedroom | Measurements not available | ||
| Basement | Bedroom | Measurements not available | ||
| Basement | Second Kitchen | Measurements not available | ||
| Main Level | Living Room | Measurements not available | ||
| Main Level | Dining Room | Measurements not available | ||
| Main Level | Kitchen | Measurements not available | ||
| Main Level | Family Room | Measurements not available | ||
| Main Level | Bedroom 5 | Measurements not available | ||
| Upper Level | Primary Bedroom | Measurements not available | ||
| Upper Level | Bedroom 2 | Measurements not available | ||
| Upper Level | Bedroom 3 | Measurements not available | ||
| Upper Level | Bedroom 4 | Measurements not available |
https://www.realtor.ca/real-estate/27219685/9656-81-av-nw-edmonton-ritchie
Interested?
Contact us for more information
Fan Yang
Associate
201-2333 90b St Sw
Edmonton, Alberta T6X 1V8
Qingbin Li
Associate
201-2333 90b St Sw
Edmonton, Alberta T6X 1V8


