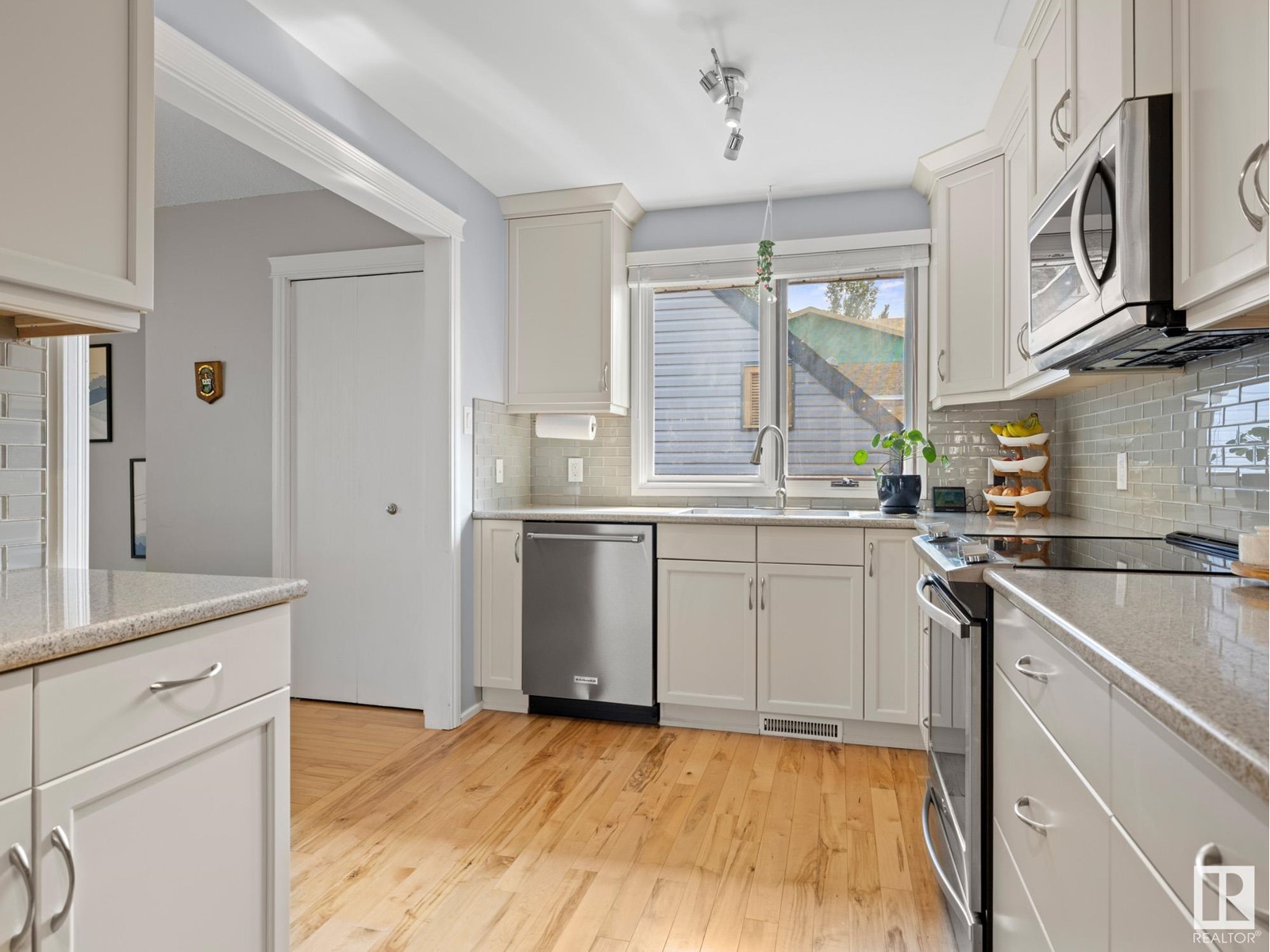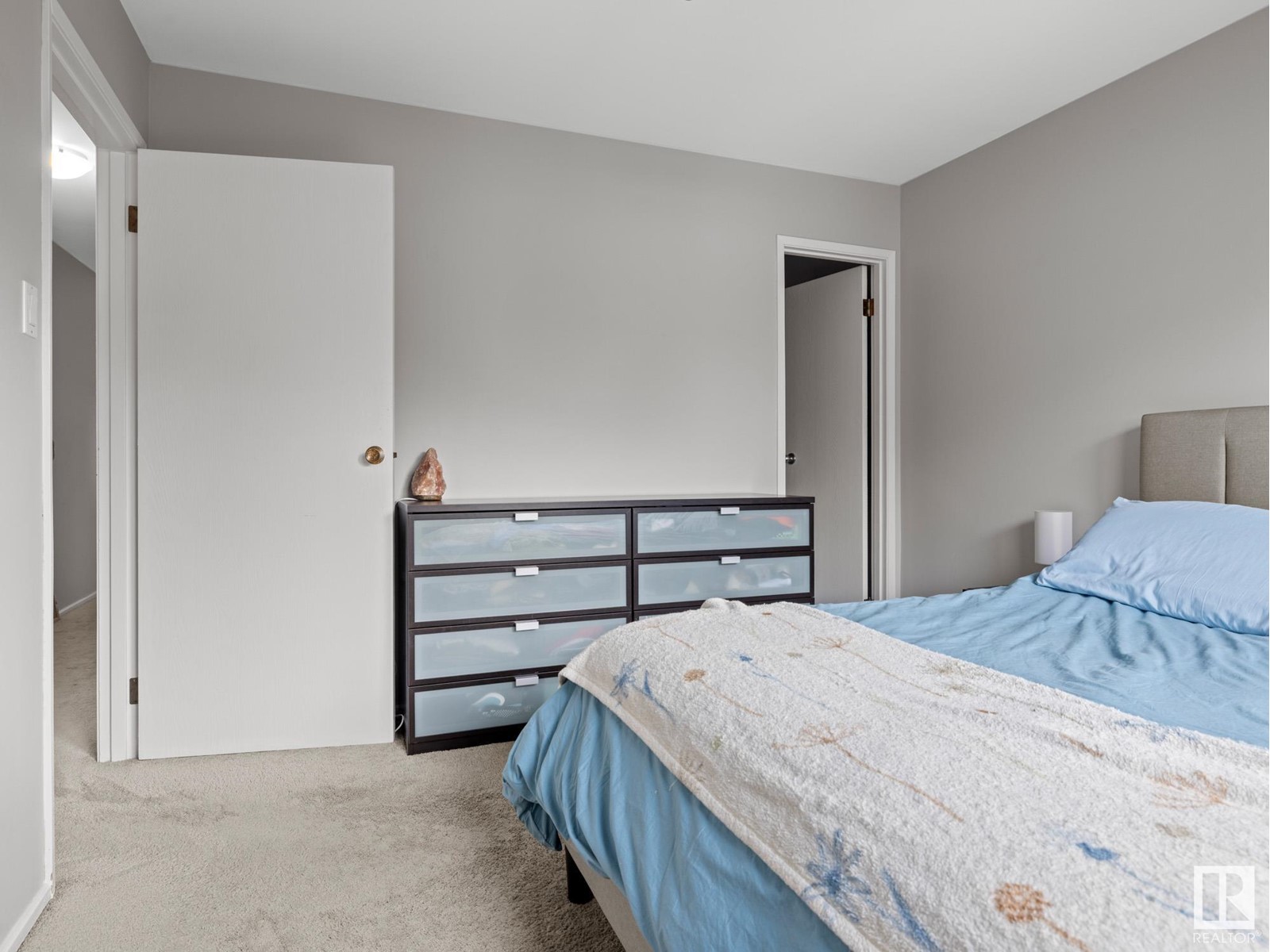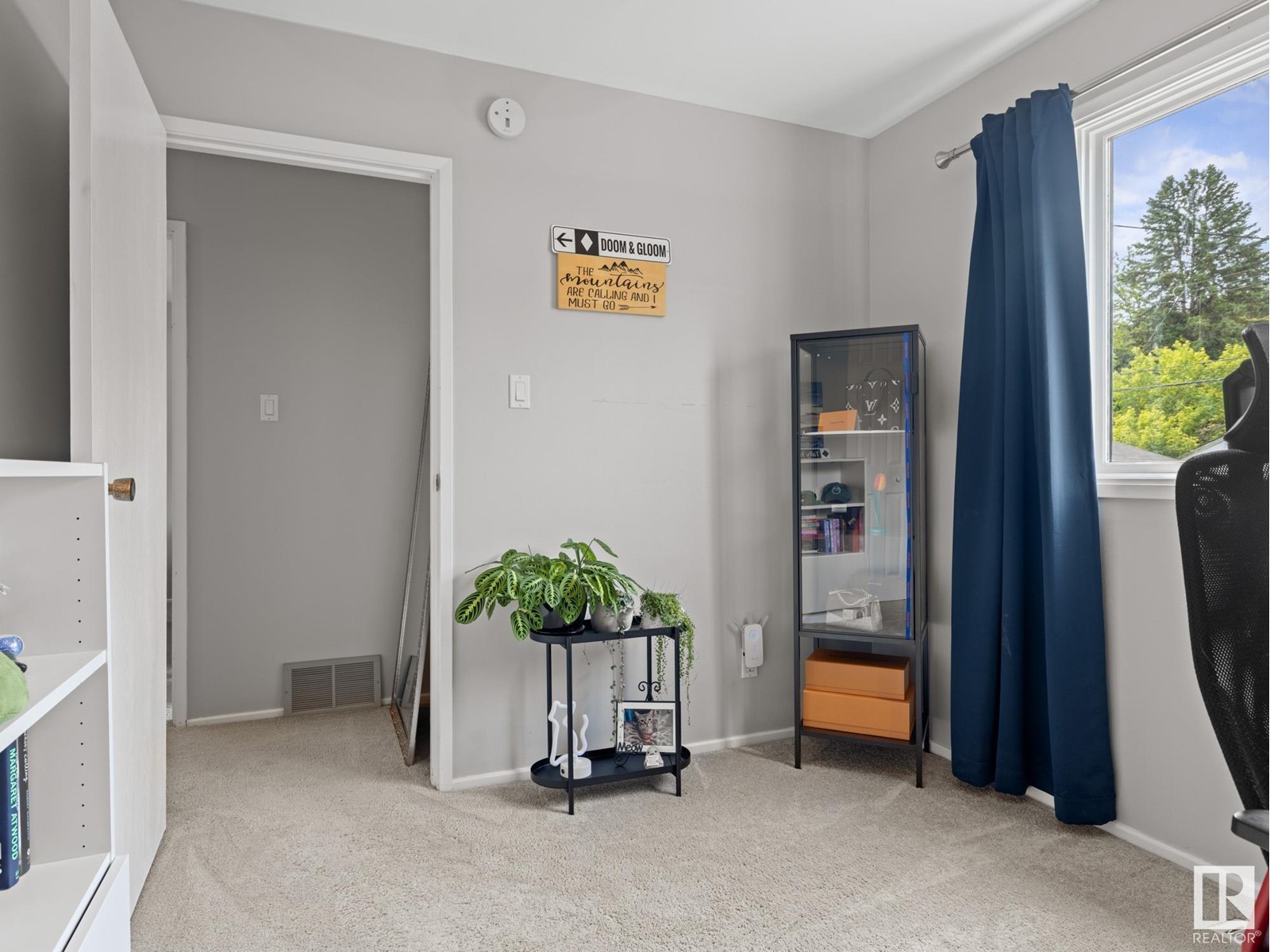9657 78 Av Nw Edmonton, Alberta T6C 0P2
$530,000
Situated in the desirable area of Ritchie, you'll find this beautiful and RENOVATED 1201sqft, 5 bedroom bungalow! Walk inside to the open living space where you'll be greeted by tons of natural light. The kitchen, which was renovated in 2015, has all the space you will need and leads you into the huge dining room. 3 Bedrooms and 2 bathrooms upstairs including the primary with ENSUITE BATHROOM. Downstairs you'll find your huge FULLY FINISHED BASEMENT with brand new carpets and wood burning fireplace. Outside is the expansive backyard with DOUBLE DETACHED GARAGE. With almost all your major needs done including Roof (2013), Furnace (2013), A/C (2013), Kitchen and appliances (2015), and located to some of the best amenities in the city, it's no wonder you'll want to call this home! (id:46923)
Open House
This property has open houses!
1:00 pm
Ends at:3:00 pm
Property Details
| MLS® Number | E4440531 |
| Property Type | Single Family |
| Neigbourhood | Ritchie |
| Amenities Near By | Playground, Public Transit, Shopping |
| Features | No Smoking Home |
Building
| Bathroom Total | 3 |
| Bedrooms Total | 5 |
| Appliances | Dishwasher, Dryer, Refrigerator, Stove, Washer, Window Coverings |
| Architectural Style | Bungalow |
| Basement Development | Finished |
| Basement Type | Full (finished) |
| Constructed Date | 1978 |
| Construction Style Attachment | Detached |
| Cooling Type | Central Air Conditioning |
| Half Bath Total | 1 |
| Heating Type | Forced Air |
| Stories Total | 1 |
| Size Interior | 1,201 Ft2 |
| Type | House |
Parking
| Detached Garage |
Land
| Acreage | No |
| Fence Type | Fence |
| Land Amenities | Playground, Public Transit, Shopping |
| Size Irregular | 462.17 |
| Size Total | 462.17 M2 |
| Size Total Text | 462.17 M2 |
Rooms
| Level | Type | Length | Width | Dimensions |
|---|---|---|---|---|
| Basement | Den | 2.47 m | 2.38 m | 2.47 m x 2.38 m |
| Basement | Bedroom 4 | 3.85 m | 3.63 m | 3.85 m x 3.63 m |
| Basement | Bedroom 5 | 3.7 m | 3.26 m | 3.7 m x 3.26 m |
| Basement | Laundry Room | 4.22 m | 3.26 m | 4.22 m x 3.26 m |
| Basement | Recreation Room | 7.13 m | 3.88 m | 7.13 m x 3.88 m |
| Main Level | Living Room | 5.94 m | 3.54 m | 5.94 m x 3.54 m |
| Main Level | Dining Room | 3.79 m | 3.2 m | 3.79 m x 3.2 m |
| Main Level | Kitchen | 4.41 m | 2.55 m | 4.41 m x 2.55 m |
| Main Level | Primary Bedroom | 3.65 m | 3.35 m | 3.65 m x 3.35 m |
| Main Level | Bedroom 2 | 3.18 m | 2.73 m | 3.18 m x 2.73 m |
| Main Level | Bedroom 3 | 3.19 m | 2.72 m | 3.19 m x 2.72 m |
https://www.realtor.ca/real-estate/28422057/9657-78-av-nw-edmonton-ritchie
Contact Us
Contact us for more information

Carson Langridge
Associate
3400-10180 101 St Nw
Edmonton, Alberta T5J 3S4
(855) 623-6900

Dan C. Chalifoux
Associate
3400-10180 101 St Nw
Edmonton, Alberta T5J 3S4
(855) 623-6900











































