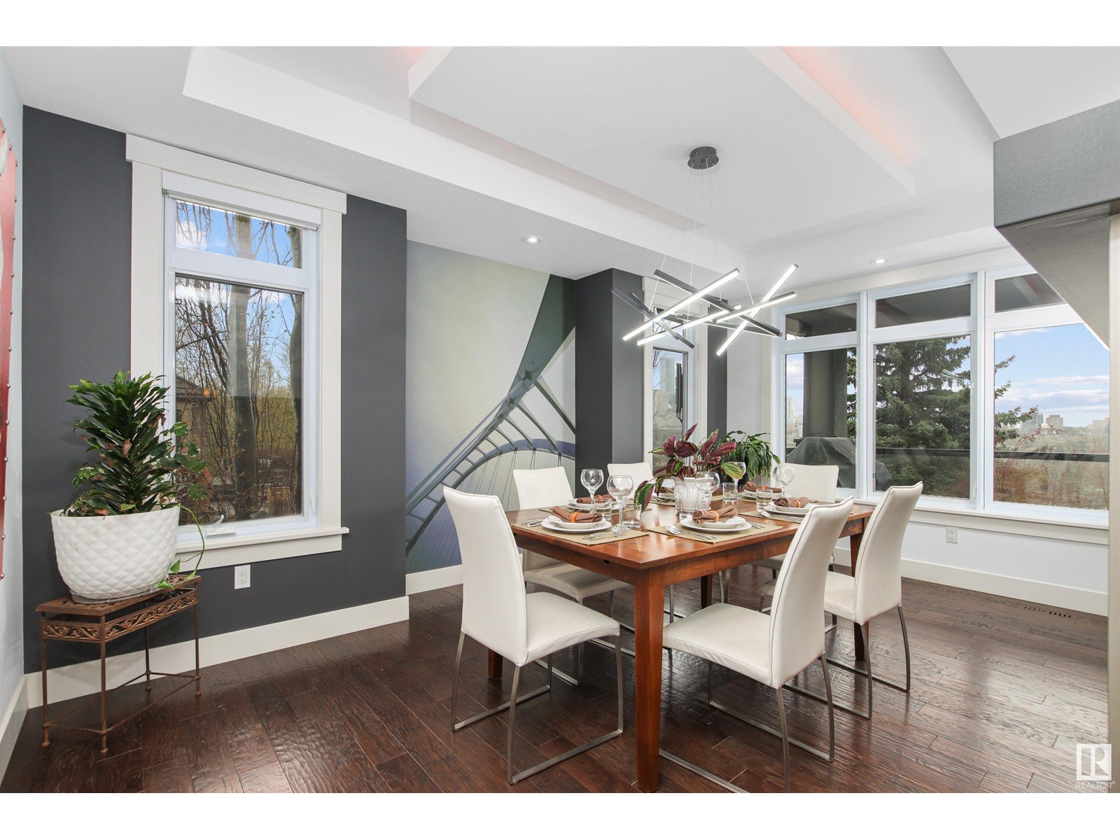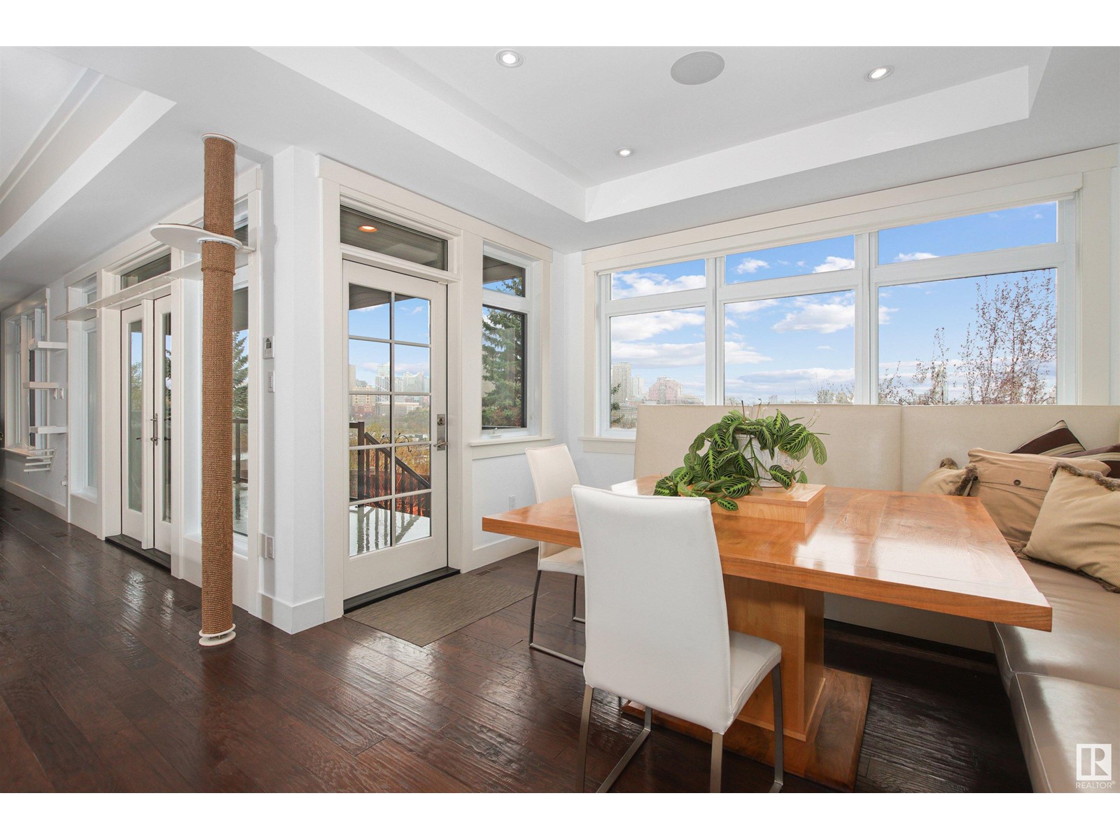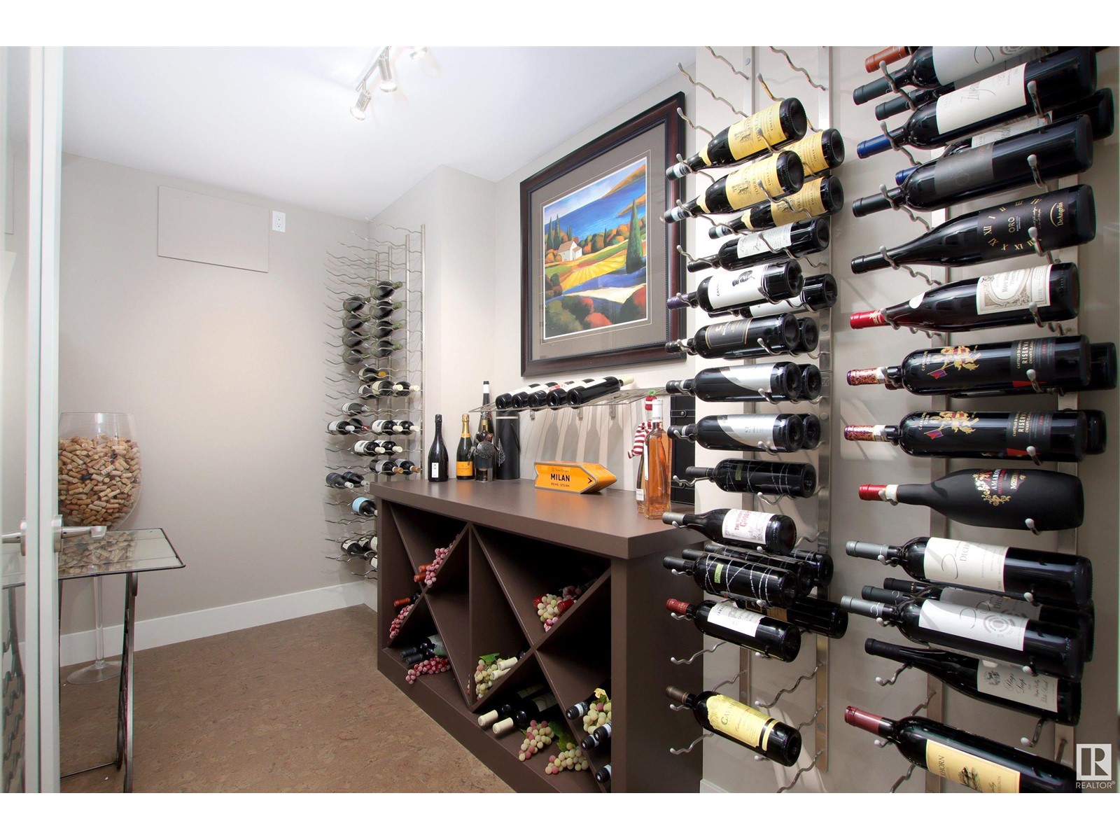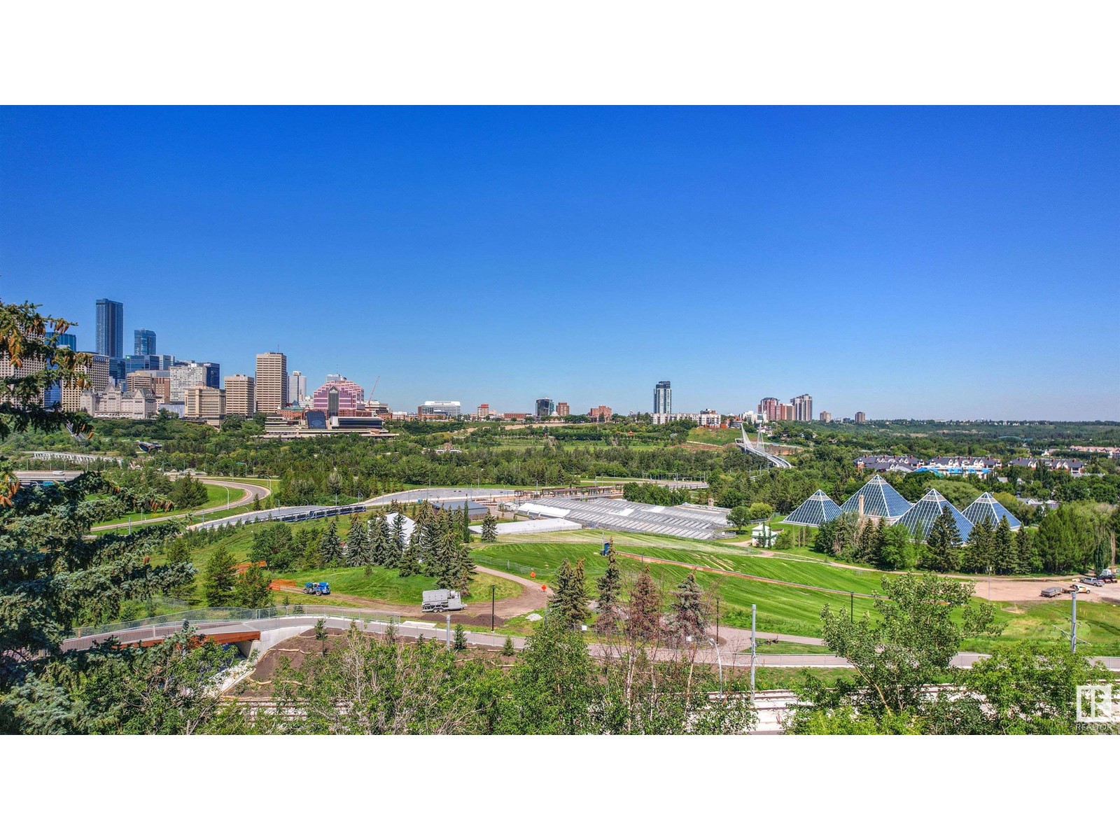9670 95 Av Nw Edmonton, Alberta T6C 2A4
$1,848,800
Elevate your lifestyle w/ this magnificent residence perched above the Muttart Conservatory. Boasting panoramic views of downtown this home epitomizes luxury w/ over 4,350 sqft of total living space. The open-concept main floor features a chef-inspired kitchen equipped w/ custom cabinetry, granite countertops, a center island, S/S appliances including a Sub-Zero fridge, 2 Fisher & Paykel dishwashers & a walk-through pantry w/ upright freezer. The living room is connected to the dining room by a double-sided gas fireplace while windows encase the entire span. Upstairs the large primary bdrm impresses w/ its tall ceilings, gas fireplace, private balcony, 6-pc ensuite w/ heated floor, & walk-in closet. There are also 2 more bdrms, a 4-pc bath, & laundry. The basement is an entertainers dream w/ its bar featuring 3 TVs, wine cellar, rec room, exercise room & 4-pc bath. Outside, in your private paradise a professionally landscaped yard awaits w/ a covered back porch above an expansive patio & water fountain (id:46923)
Property Details
| MLS® Number | E4387498 |
| Property Type | Single Family |
| Neigbourhood | Bonnie Doon |
| AmenitiesNearBy | Public Transit |
| Features | Hillside, Private Setting, Sloping, See Remarks, No Back Lane |
| Structure | Deck, Porch, Patio(s) |
| ViewType | City View |
Building
| BathroomTotal | 4 |
| BedroomsTotal | 3 |
| Amenities | Vinyl Windows |
| Appliances | Dryer, Freezer, Oven - Built-in, Microwave, Refrigerator, Gas Stove(s), Washer, Window Coverings, Wine Fridge, Dishwasher |
| BasementDevelopment | Finished |
| BasementType | Full (finished) |
| ConstructedDate | 2011 |
| ConstructionStyleAttachment | Detached |
| CoolingType | Central Air Conditioning |
| FireProtection | Smoke Detectors |
| FireplaceFuel | Gas |
| FireplacePresent | Yes |
| FireplaceType | Unknown |
| HalfBathTotal | 1 |
| HeatingType | Forced Air |
| StoriesTotal | 2 |
| SizeInterior | 3043.4957 Sqft |
| Type | House |
Parking
| Attached Garage | |
| Heated Garage | |
| Oversize |
Land
| Acreage | No |
| LandAmenities | Public Transit |
| SizeIrregular | 866.16 |
| SizeTotal | 866.16 M2 |
| SizeTotalText | 866.16 M2 |
Rooms
| Level | Type | Length | Width | Dimensions |
|---|---|---|---|---|
| Lower Level | Recreation Room | 9.21 m | 5.51 m | 9.21 m x 5.51 m |
| Lower Level | Utility Room | 6.27 m | 4.83 m | 6.27 m x 4.83 m |
| Main Level | Living Room | 6.52 m | 4.81 m | 6.52 m x 4.81 m |
| Main Level | Dining Room | 5.15 m | 3.97 m | 5.15 m x 3.97 m |
| Main Level | Kitchen | 5.89 m | 3.54 m | 5.89 m x 3.54 m |
| Main Level | Den | 4.99 m | 3.37 m | 4.99 m x 3.37 m |
| Main Level | Breakfast | 3.6 m | 2.44 m | 3.6 m x 2.44 m |
| Main Level | Mud Room | 2.81 m | 2.45 m | 2.81 m x 2.45 m |
| Upper Level | Primary Bedroom | 7.75 m | 4.82 m | 7.75 m x 4.82 m |
| Upper Level | Bedroom 2 | 5.12 m | 3.94 m | 5.12 m x 3.94 m |
| Upper Level | Bedroom 3 | 4.83 m | 3.34 m | 4.83 m x 3.34 m |
| Upper Level | Laundry Room | 2.74 m | 2.38 m | 2.74 m x 2.38 m |
https://www.realtor.ca/real-estate/26898841/9670-95-av-nw-edmonton-bonnie-doon
Interested?
Contact us for more information
Marcel E. Tessier
Associate
302-5083 Windermere Blvd Sw
Edmonton, Alberta T6W 0J5
Colin A. Tessier
Associate
302-5083 Windermere Blvd Sw
Edmonton, Alberta T6W 0J5
































































