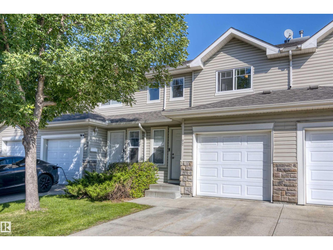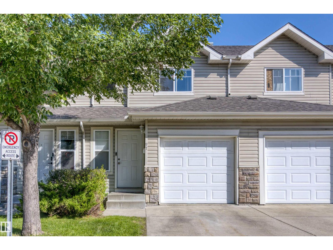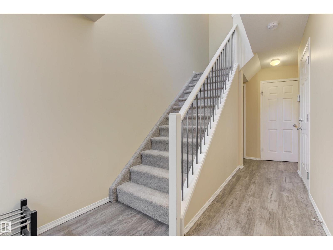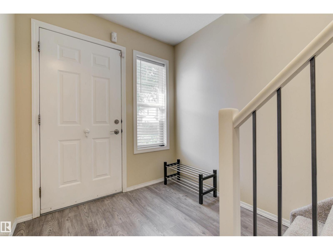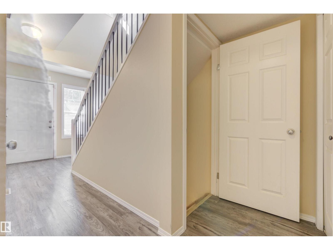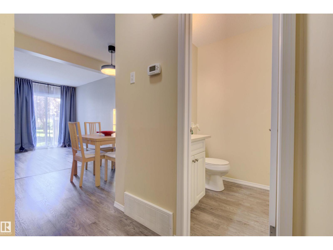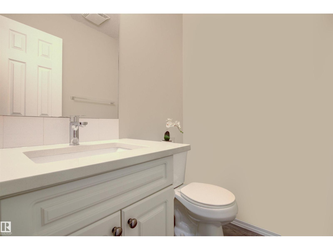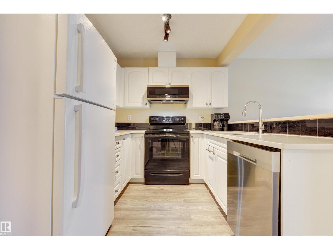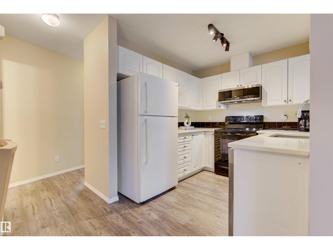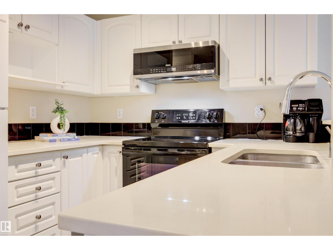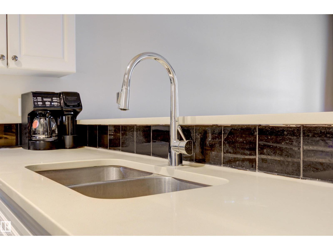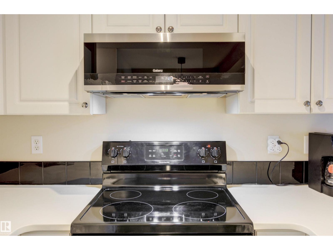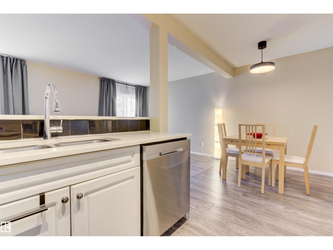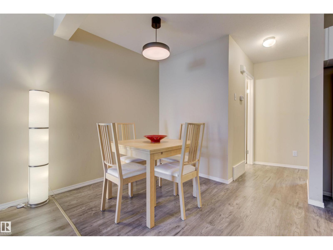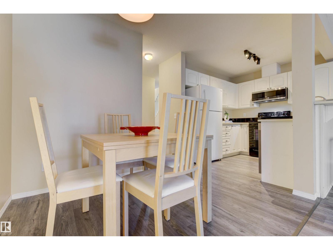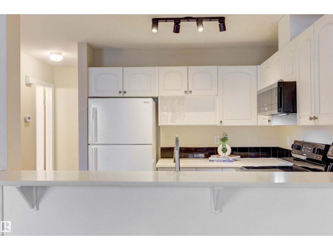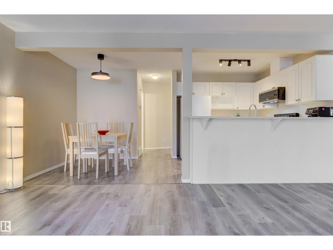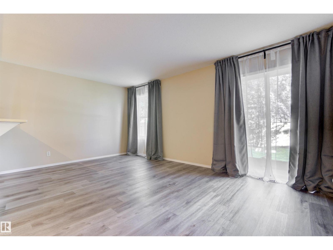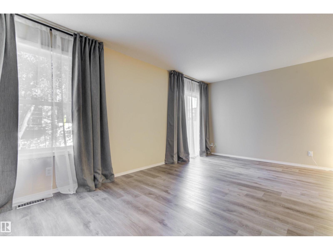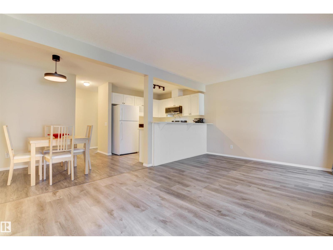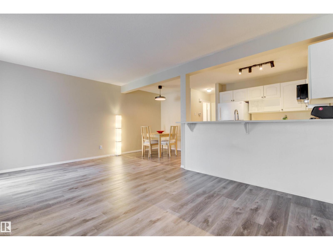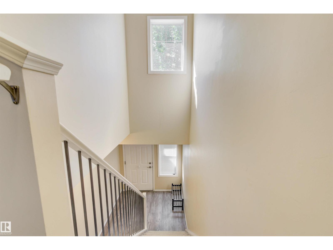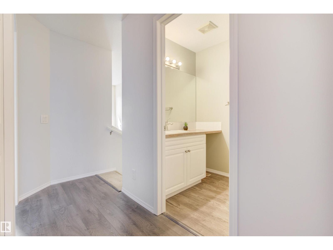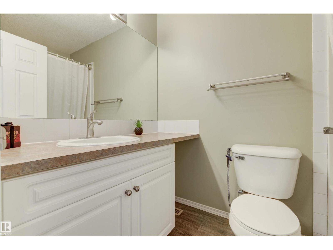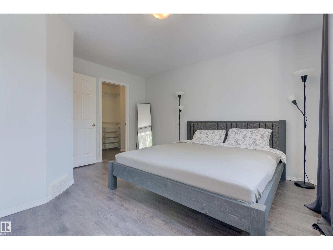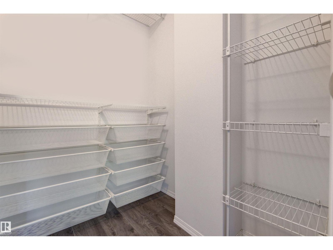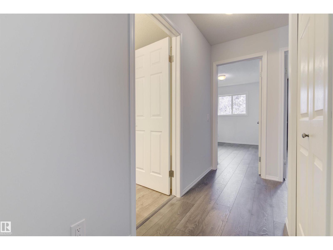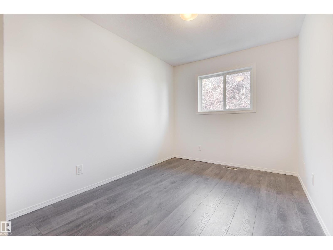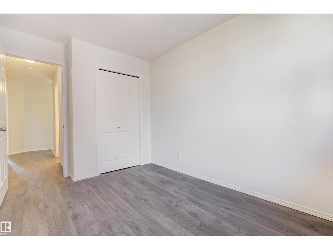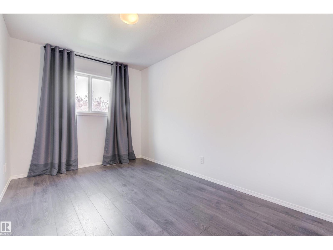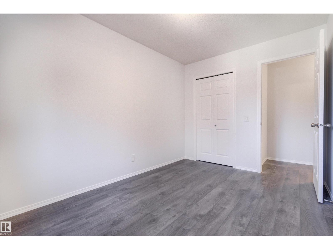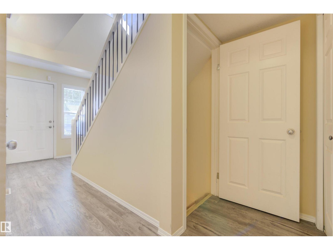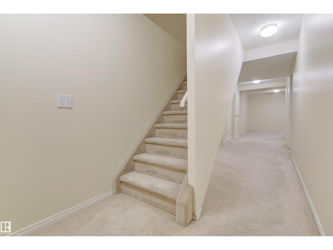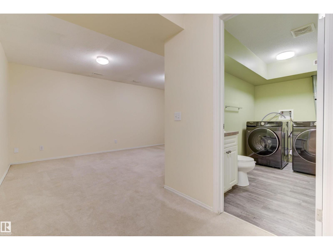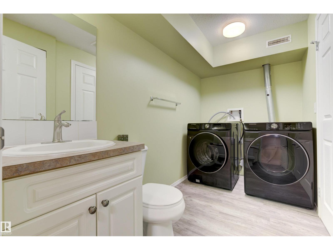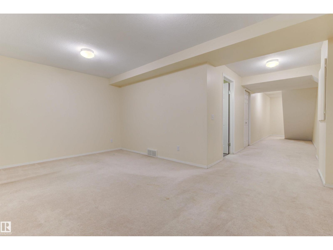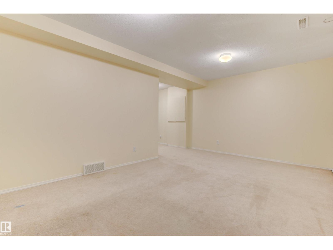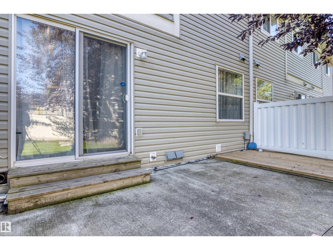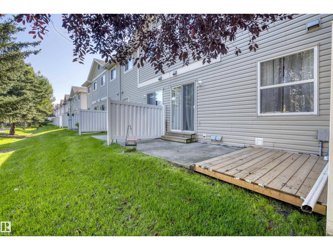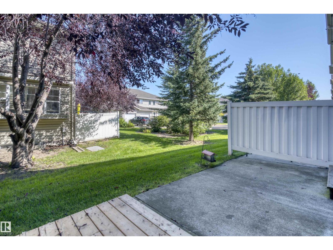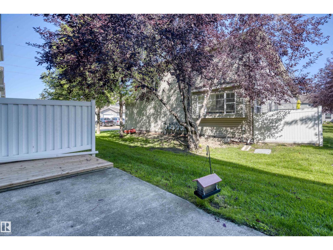#97 230 Edwards Dr Sw Edmonton, Alberta T6X 1G7
$309,900Maintenance, Exterior Maintenance, Insurance, Property Management, Other, See Remarks
$348 Monthly
Maintenance, Exterior Maintenance, Insurance, Property Management, Other, See Remarks
$348 MonthlyWelcome to this 3 Bedroom, 2.5 bathroom home in the sought-after Stonebridge development in Ellerslie with single ATTACHED GARAGE! This turn-key home offers bright, spacious living with seamless flow between the kitchen, dining, and living areas. The modern kitchen shines with stylish finishes: quartz counter tops, tile backsplash, Dishwasher and Microwave (2024).Upstairs, the large primary suite with a large walk-in closet and custom shelving. Two additional good size bedrooms provide great space for family. A full 4PC bath and extra storage complete the upper level. The fully finished basement features large REC room, 3PC bathroom, laundry(2022), mechanical room with extra storage. Upgraded LVP floor and new carpet on the stairs. HWT 2022, Roof 2022. This town home is situated on a little cul-de-sac within the community making it a great place for the kids to play or just more privacy. It is close to all amenities, shopping, schools, and great walking paths. (id:46923)
Property Details
| MLS® Number | E4457761 |
| Property Type | Single Family |
| Neigbourhood | Ellerslie |
| Amenities Near By | Playground, Public Transit, Schools, Shopping |
| Features | No Animal Home, No Smoking Home |
| Structure | Patio(s) |
Building
| Bathroom Total | 3 |
| Bedrooms Total | 3 |
| Appliances | Dishwasher, Dryer, Garage Door Opener Remote(s), Garage Door Opener, Microwave Range Hood Combo, Refrigerator, Stove, Washer, Window Coverings |
| Basement Development | Finished |
| Basement Type | Full (finished) |
| Constructed Date | 2003 |
| Construction Style Attachment | Attached |
| Half Bath Total | 1 |
| Heating Type | Forced Air |
| Stories Total | 2 |
| Size Interior | 1,198 Ft2 |
| Type | Row / Townhouse |
Parking
| Attached Garage |
Land
| Acreage | No |
| Land Amenities | Playground, Public Transit, Schools, Shopping |
| Size Irregular | 230.14 |
| Size Total | 230.14 M2 |
| Size Total Text | 230.14 M2 |
Rooms
| Level | Type | Length | Width | Dimensions |
|---|---|---|---|---|
| Basement | Recreation Room | 5.04 m | 3.26 m | 5.04 m x 3.26 m |
| Main Level | Living Room | 5.25 m | 3.43 m | 5.25 m x 3.43 m |
| Main Level | Dining Room | 1.88 1.62 | ||
| Main Level | Kitchen | 2.58 m | 2.36 m | 2.58 m x 2.36 m |
| Upper Level | Primary Bedroom | 4.12 m | 3.79 m | 4.12 m x 3.79 m |
| Upper Level | Bedroom 2 | 3.75 m | 2.56 m | 3.75 m x 2.56 m |
| Upper Level | Bedroom 3 | 3.39 m | 2.56 m | 3.39 m x 2.56 m |
https://www.realtor.ca/real-estate/28861070/97-230-edwards-dr-sw-edmonton-ellerslie
Contact Us
Contact us for more information
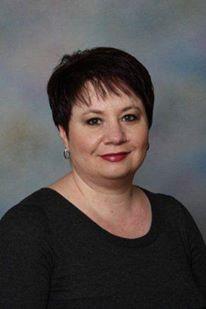
Natalia A. Rashkovetsky
Associate
(780) 481-1144
201-5607 199 St Nw
Edmonton, Alberta T6M 0M8
(780) 481-2950
(780) 481-1144

