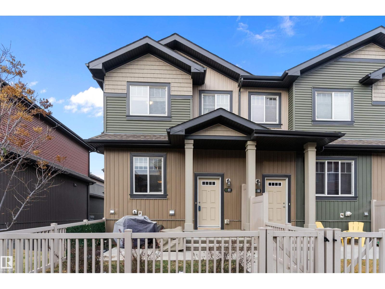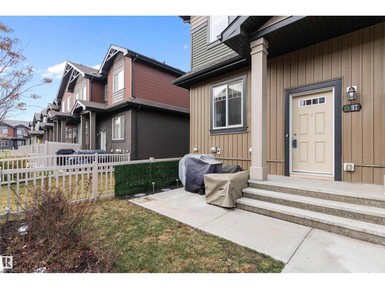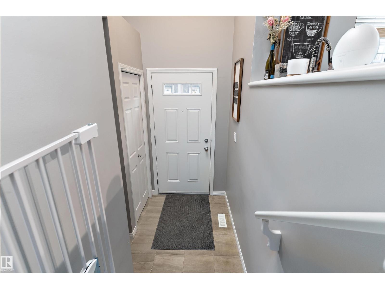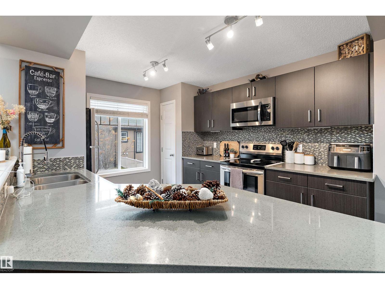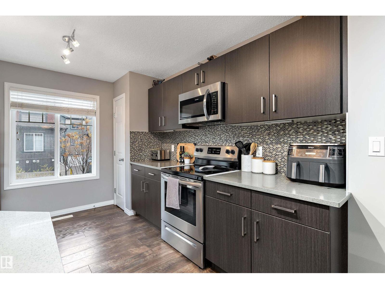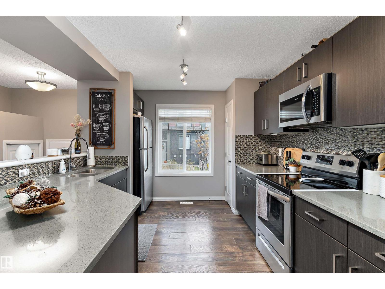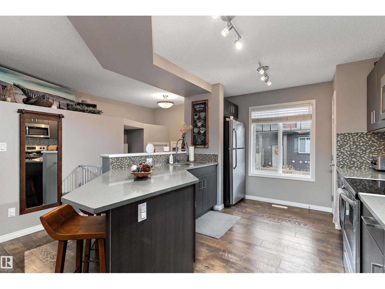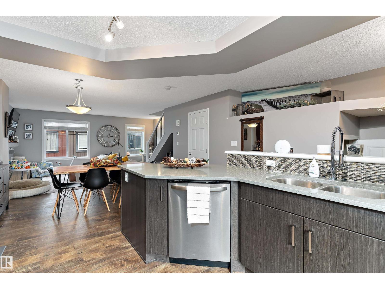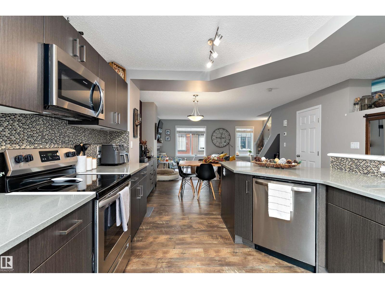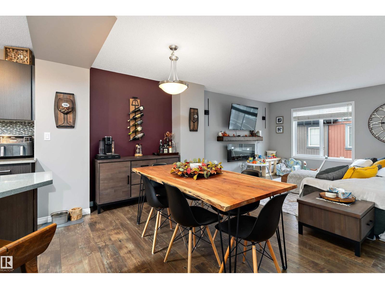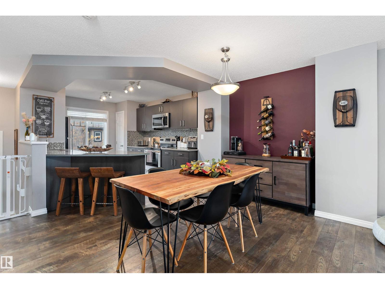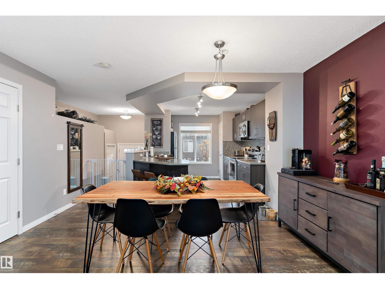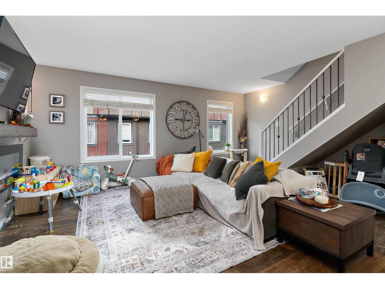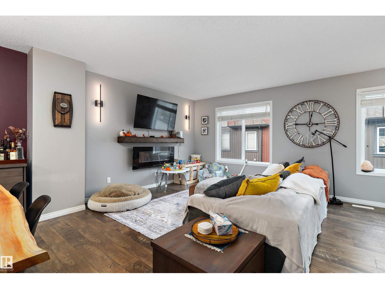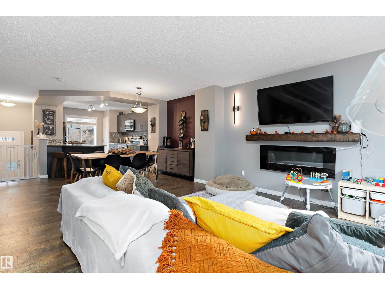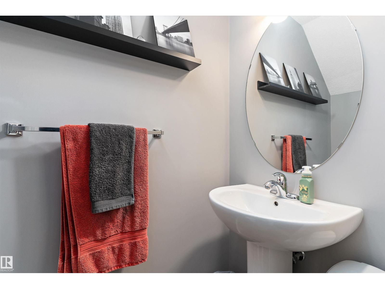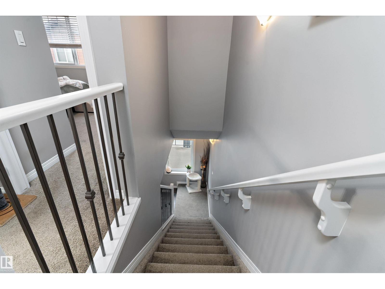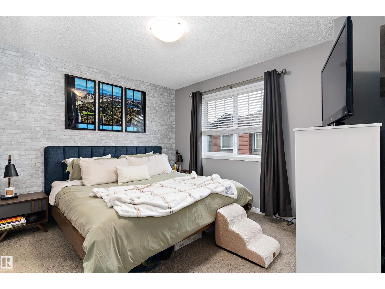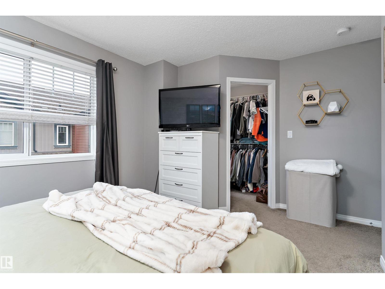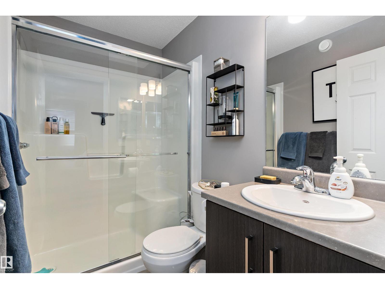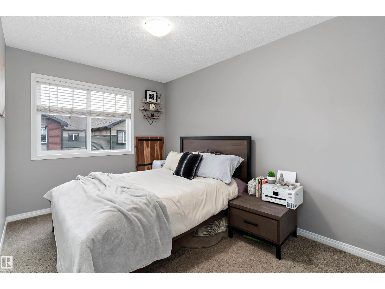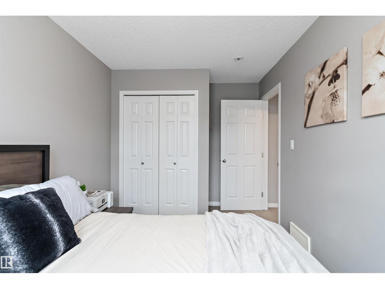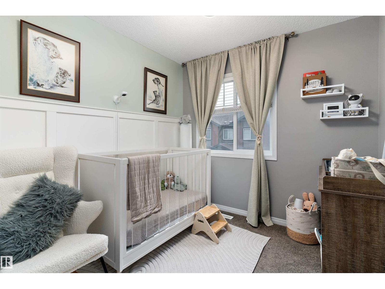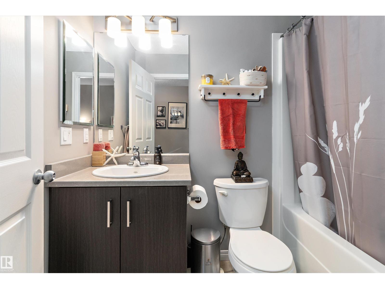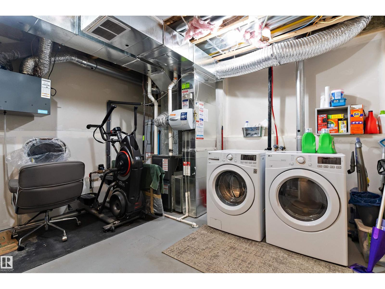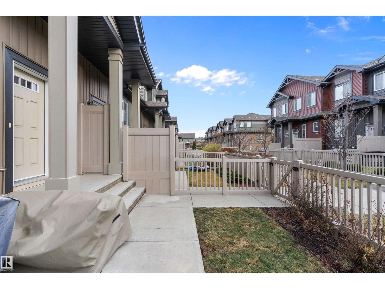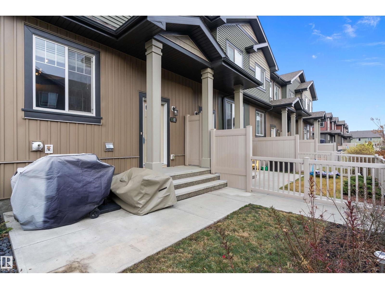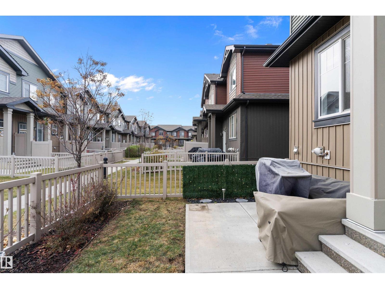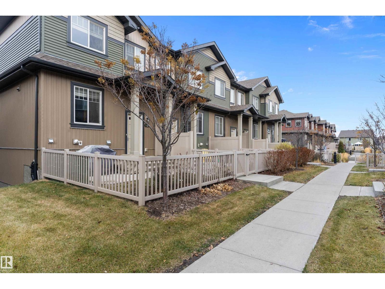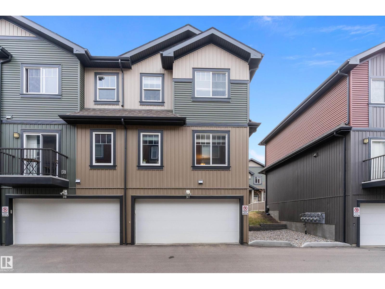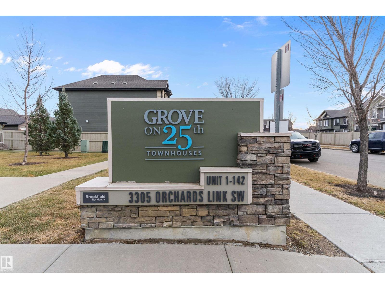#97 3305 Orchards Li Sw Edmonton, Alberta T6X 2H1
$319,900Maintenance, Other, See Remarks, Property Management
$235 Monthly
Maintenance, Other, See Remarks, Property Management
$235 MonthlyWelcome to this bright, modern end unit townhouse in The Orchards—ideally located near schools, parks, shopping, and major commuter routes. This well-kept home features an open-concept layout with a stylish kitchen offering stainless steel appliances, and ample cabinetry, a warm and inviting living area, and a 2 pc powder room. Upstairs you’ll find a spacious primary bedroom with a walk-in closet and 3-pc ensuite, plus two additional bedrooms and a 4-pc bath. No more scraping ice off your windshield, just park in your double attached garage! BBQ or relax in your front yard. Low condo fees of just $235 include professional management. With an ideal possession before Christmas, you can settle in and enjoy the season in your new home—a fantastic opportunity in a vibrant, family-friendly community! (id:46923)
Property Details
| MLS® Number | E4465826 |
| Property Type | Single Family |
| Neigbourhood | The Orchards At Ellerslie |
| Amenities Near By | Playground, Schools, Shopping |
| Features | Level |
Building
| Bathroom Total | 3 |
| Bedrooms Total | 3 |
| Appliances | Dishwasher, Dryer, Garage Door Opener Remote(s), Garage Door Opener, Microwave Range Hood Combo, Refrigerator, Stove, Washer, Window Coverings |
| Basement Development | Partially Finished |
| Basement Type | Partial (partially Finished) |
| Constructed Date | 2018 |
| Construction Style Attachment | Attached |
| Fireplace Fuel | Electric |
| Fireplace Present | Yes |
| Fireplace Type | Unknown |
| Half Bath Total | 1 |
| Heating Type | Forced Air |
| Stories Total | 3 |
| Size Interior | 1,251 Ft2 |
| Type | Row / Townhouse |
Parking
| Attached Garage |
Land
| Acreage | No |
| Land Amenities | Playground, Schools, Shopping |
| Size Irregular | 150.89 |
| Size Total | 150.89 M2 |
| Size Total Text | 150.89 M2 |
Rooms
| Level | Type | Length | Width | Dimensions |
|---|---|---|---|---|
| Lower Level | Laundry Room | 3.15 m | 4.05 m | 3.15 m x 4.05 m |
| Main Level | Living Room | 4.32 m | 3.44 m | 4.32 m x 3.44 m |
| Main Level | Dining Room | 2.55 m | 3.52 m | 2.55 m x 3.52 m |
| Main Level | Kitchen | 4.33 m | 3.39 m | 4.33 m x 3.39 m |
| Upper Level | Primary Bedroom | 3.04 m | 4.25 m | 3.04 m x 4.25 m |
| Upper Level | Bedroom 2 | 2.67 m | 3.65 m | 2.67 m x 3.65 m |
| Upper Level | Bedroom 3 | 2.61 m | 2.54 m | 2.61 m x 2.54 m |
Contact Us
Contact us for more information

Jeremy A. Dehek
Associate
www.facebook.com/jeremydehekyeg
www.linkedin.com/in/jeremy-dehek-206447170/
www.instagram.com/jeremydehekyeg/
1400-10665 Jasper Ave Nw
Edmonton, Alberta T5J 3S9
(403) 262-7653

