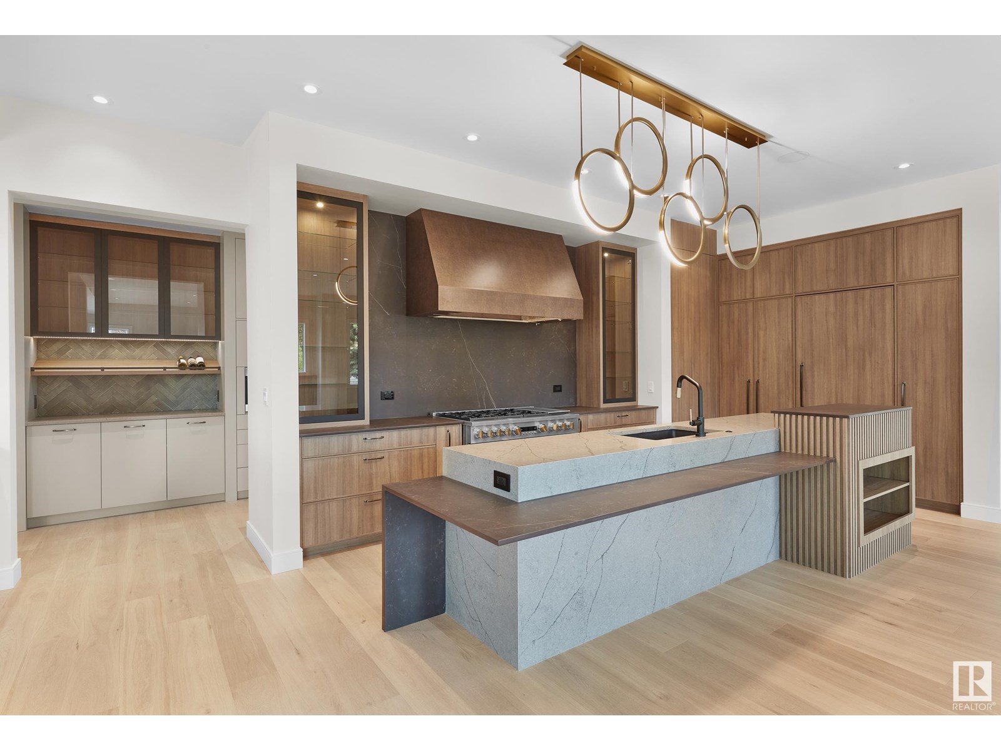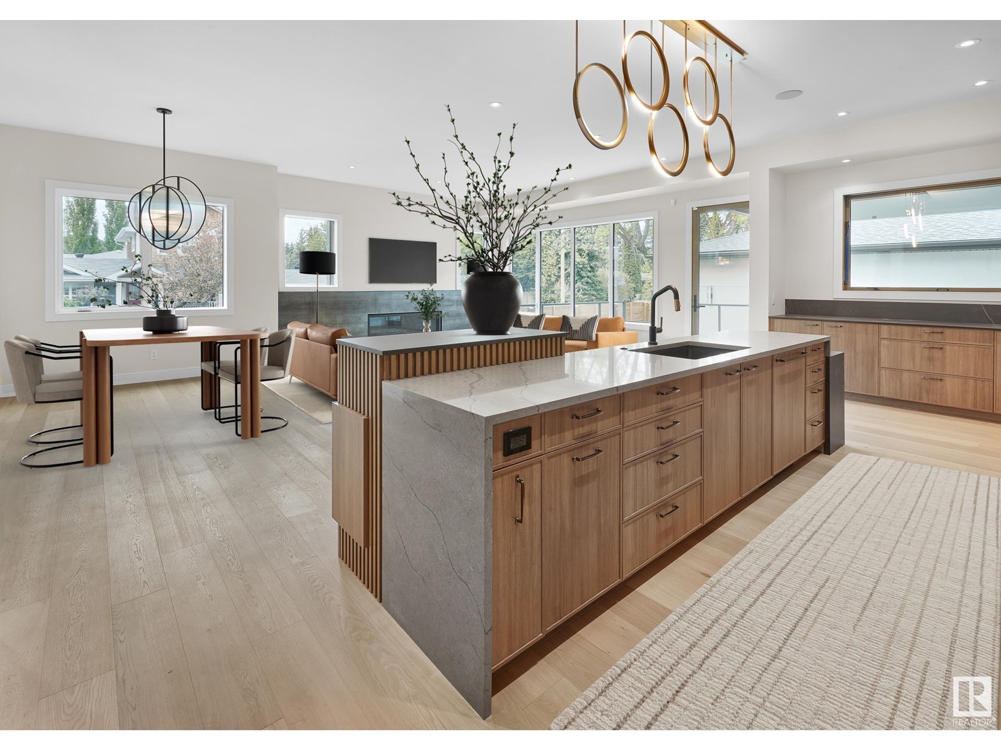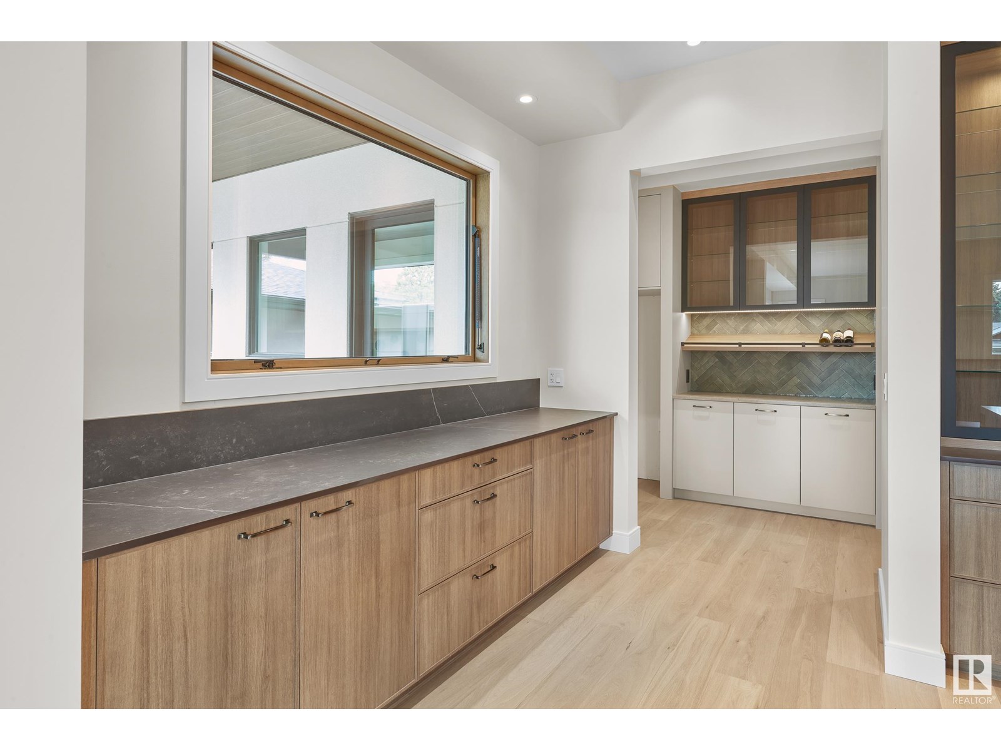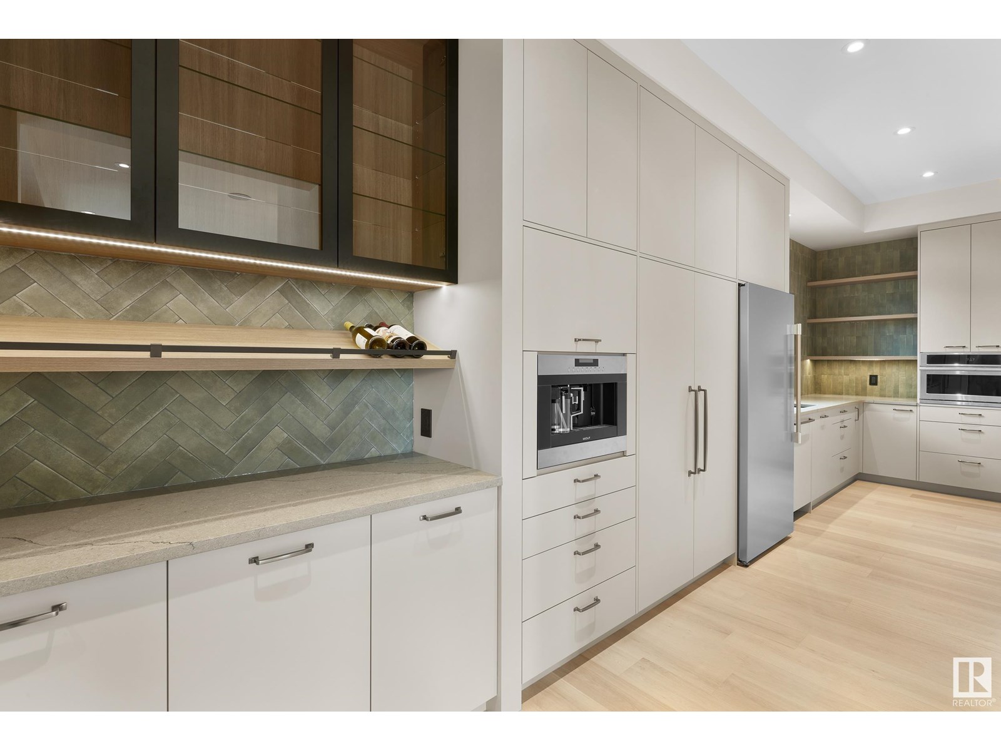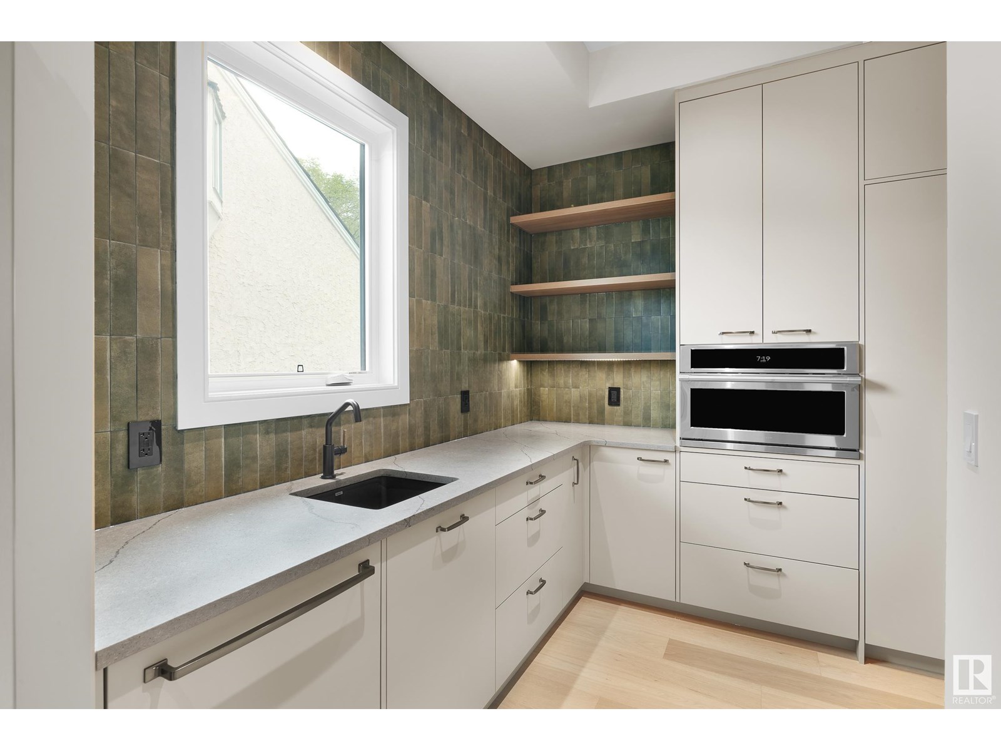9704 146 St Nw Edmonton, Alberta T5N 2Z4
$2,697,500
Modern elegance combined with sophisticated style in Crestwood, just steps away from the river valley. This stunning new construction, infill, 2 story home has over 5382sqft of well-designed living space including the finished basement-luxury living with 4 + 1 bedrooms, 4.5 baths, office, butler pantry & more – Triple ATTACHED heated garage - all located on a 6692sqft lot, with a beautifully landscaped west facing, fenced backyard! Entering the home, you will love the floor to ceiling windows-allowing for natural light to flow throughout. The homes design, details & features are found in every room & have been professionally curated – from the custom chef’s kitchen to the well-appointed primary bed & hotel style ensuite & dressing room. The style flows downstairs to the family room which features a bar area, 5th bedroom, 3-piece bathroom with steam shower, home gym & radiant heated floors throughout & an incredible amount of storage. This new home is the complete package inside & out-ready to move in! (id:46923)
Property Details
| MLS® Number | E4438813 |
| Property Type | Single Family |
| Neigbourhood | Crestwood |
| Amenities Near By | Playground, Schools, Shopping |
| Features | Treed, Corner Site, Lane, Wet Bar, Closet Organizers, Built-in Wall Unit |
| Parking Space Total | 6 |
| Structure | Deck |
Building
| Bathroom Total | 5 |
| Bedrooms Total | 5 |
| Amenities | Ceiling - 10ft, Ceiling - 9ft |
| Appliances | Alarm System, Dishwasher, Freezer, Garage Door Opener Remote(s), Garage Door Opener, Hood Fan, Oven - Built-in, Refrigerator, Gas Stove(s), Wine Fridge, Dryer, Two Washers |
| Basement Development | Finished |
| Basement Type | Full (finished) |
| Ceiling Type | Vaulted |
| Constructed Date | 2024 |
| Construction Status | Insulation Upgraded |
| Construction Style Attachment | Detached |
| Cooling Type | Central Air Conditioning |
| Fire Protection | Smoke Detectors |
| Fireplace Fuel | Gas |
| Fireplace Present | Yes |
| Fireplace Type | Unknown |
| Half Bath Total | 1 |
| Heating Type | Forced Air, In Floor Heating |
| Stories Total | 2 |
| Size Interior | 3,538 Ft2 |
| Type | House |
Parking
| Heated Garage | |
| Oversize | |
| Attached Garage |
Land
| Acreage | No |
| Fence Type | Fence |
| Land Amenities | Playground, Schools, Shopping |
| Size Irregular | 621.68 |
| Size Total | 621.68 M2 |
| Size Total Text | 621.68 M2 |
Rooms
| Level | Type | Length | Width | Dimensions |
|---|---|---|---|---|
| Basement | Bedroom 5 | 3.8 m | 3.27 m | 3.8 m x 3.27 m |
| Basement | Recreation Room | 7.7 m | 5.43 m | 7.7 m x 5.43 m |
| Main Level | Living Room | 5.53 m | 4.86 m | 5.53 m x 4.86 m |
| Main Level | Dining Room | 5.1 m | 2.95 m | 5.1 m x 2.95 m |
| Main Level | Kitchen | 7.95 m | 2.89 m | 7.95 m x 2.89 m |
| Main Level | Family Room | 3.33 m | 3.18 m | 3.33 m x 3.18 m |
| Main Level | Office | 4.21 m | 3.83 m | 4.21 m x 3.83 m |
| Main Level | Mud Room | 5.43 m | 1.89 m | 5.43 m x 1.89 m |
| Upper Level | Primary Bedroom | 5 m | 4.14 m | 5 m x 4.14 m |
| Upper Level | Bedroom 2 | 4.55 m | 3.39 m | 4.55 m x 3.39 m |
| Upper Level | Bedroom 3 | 4.25 m | 4.2 m | 4.25 m x 4.2 m |
| Upper Level | Bedroom 4 | 3.05 m | 3.33 m | 3.05 m x 3.33 m |
| Upper Level | Laundry Room | 4.16 m | 1.97 m | 4.16 m x 1.97 m |
https://www.realtor.ca/real-estate/28376655/9704-146-st-nw-edmonton-crestwood
Contact Us
Contact us for more information

Kerri-Lyn A. Holland
Associate
(780) 439-7248
www.yeghousesearch.ca/
twitter.com/KerrilynHolland
www.facebook.com/yeghousesearch
ca.linkedin.com/in/kerrilynholland
www.instagram.com/kerrilyn_holland/
100-10328 81 Ave Nw
Edmonton, Alberta T6E 1X2
(780) 439-7000
(780) 439-7248
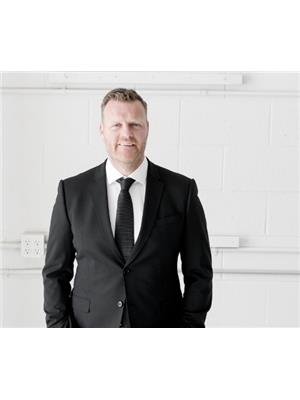
Jason R. Holland
Associate
(780) 439-7248
www.yeghousesearch.ca/
100-10328 81 Ave Nw
Edmonton, Alberta T6E 1X2
(780) 439-7000
(780) 439-7248















