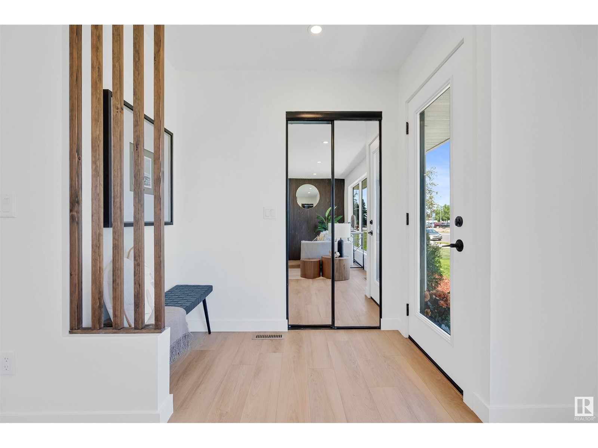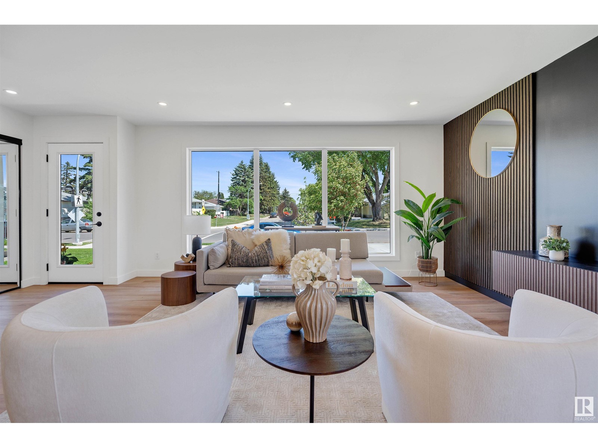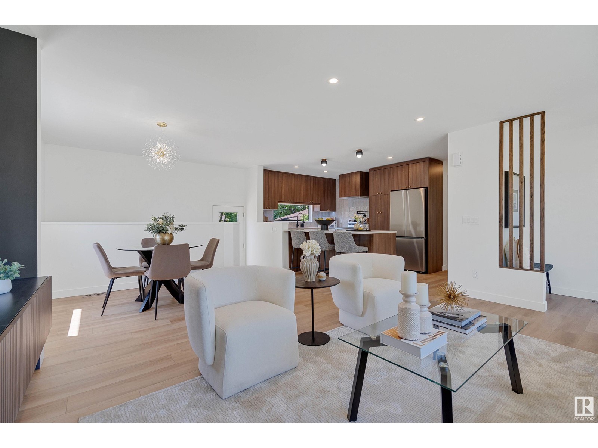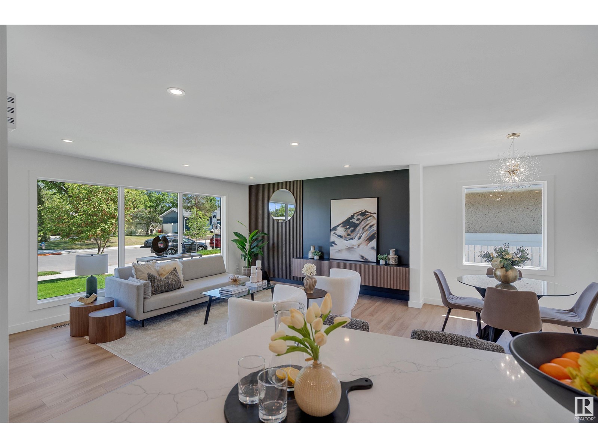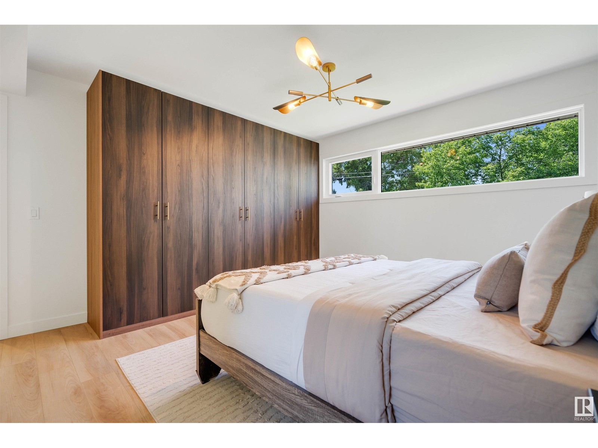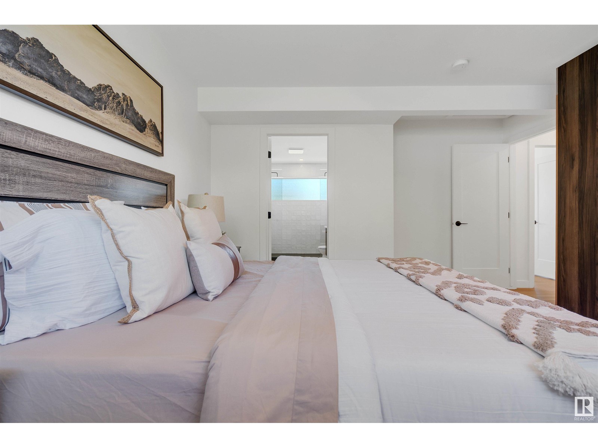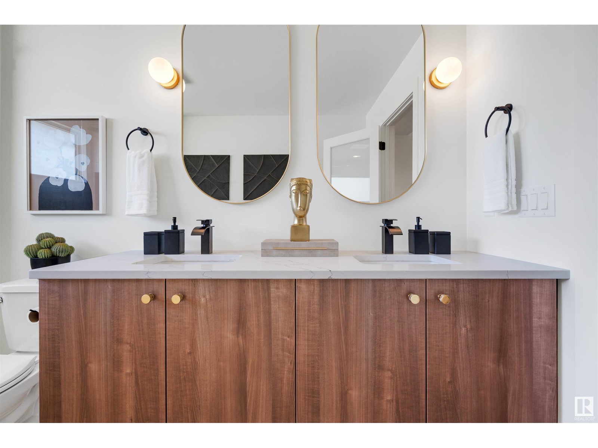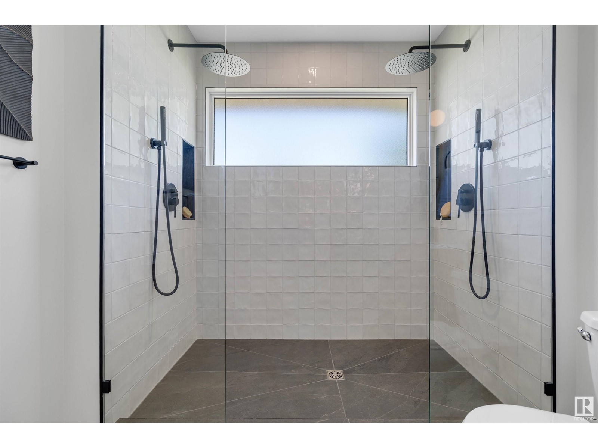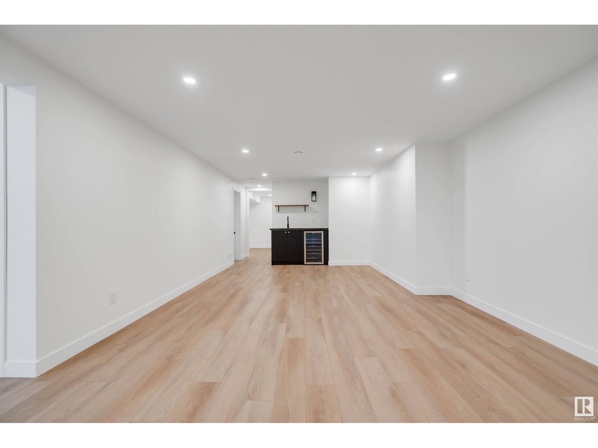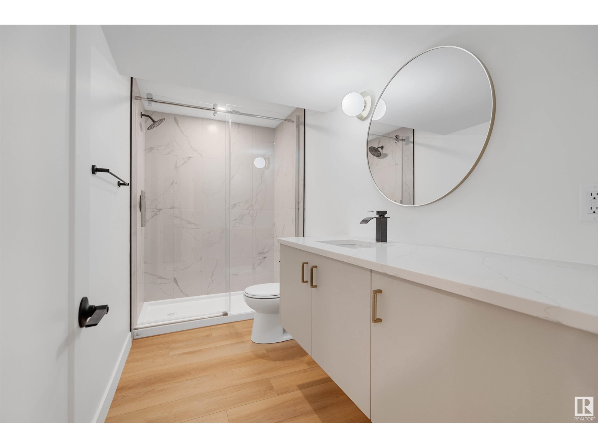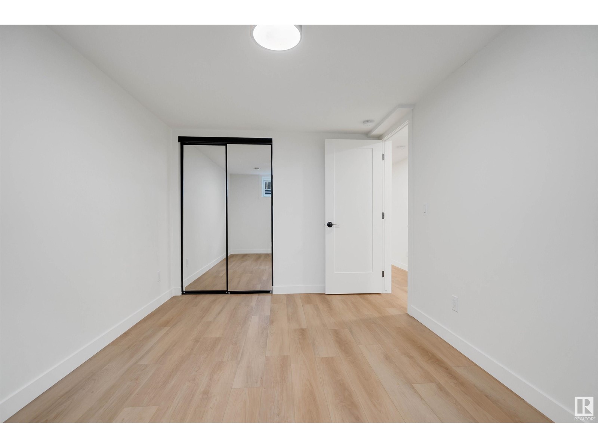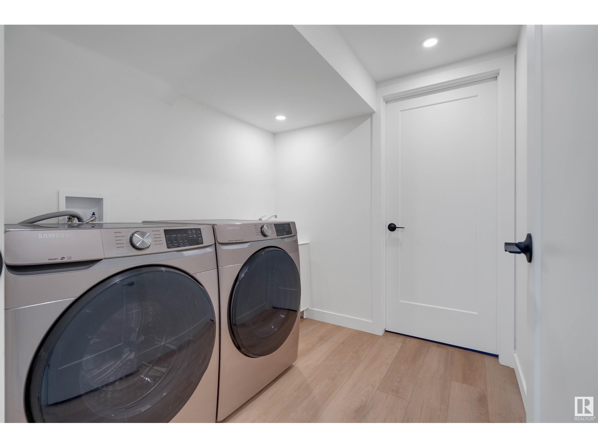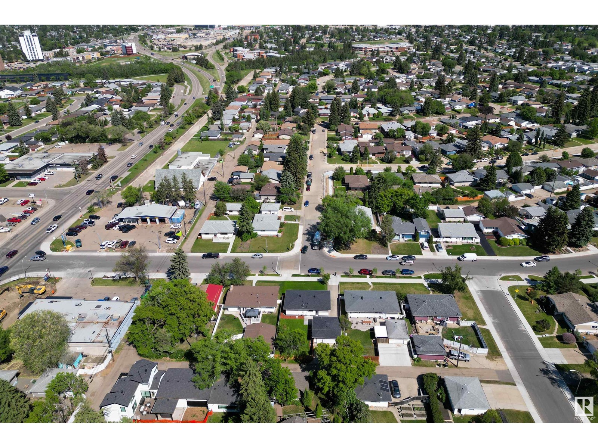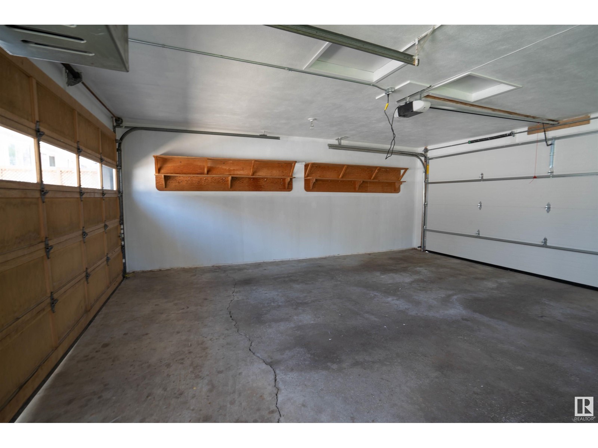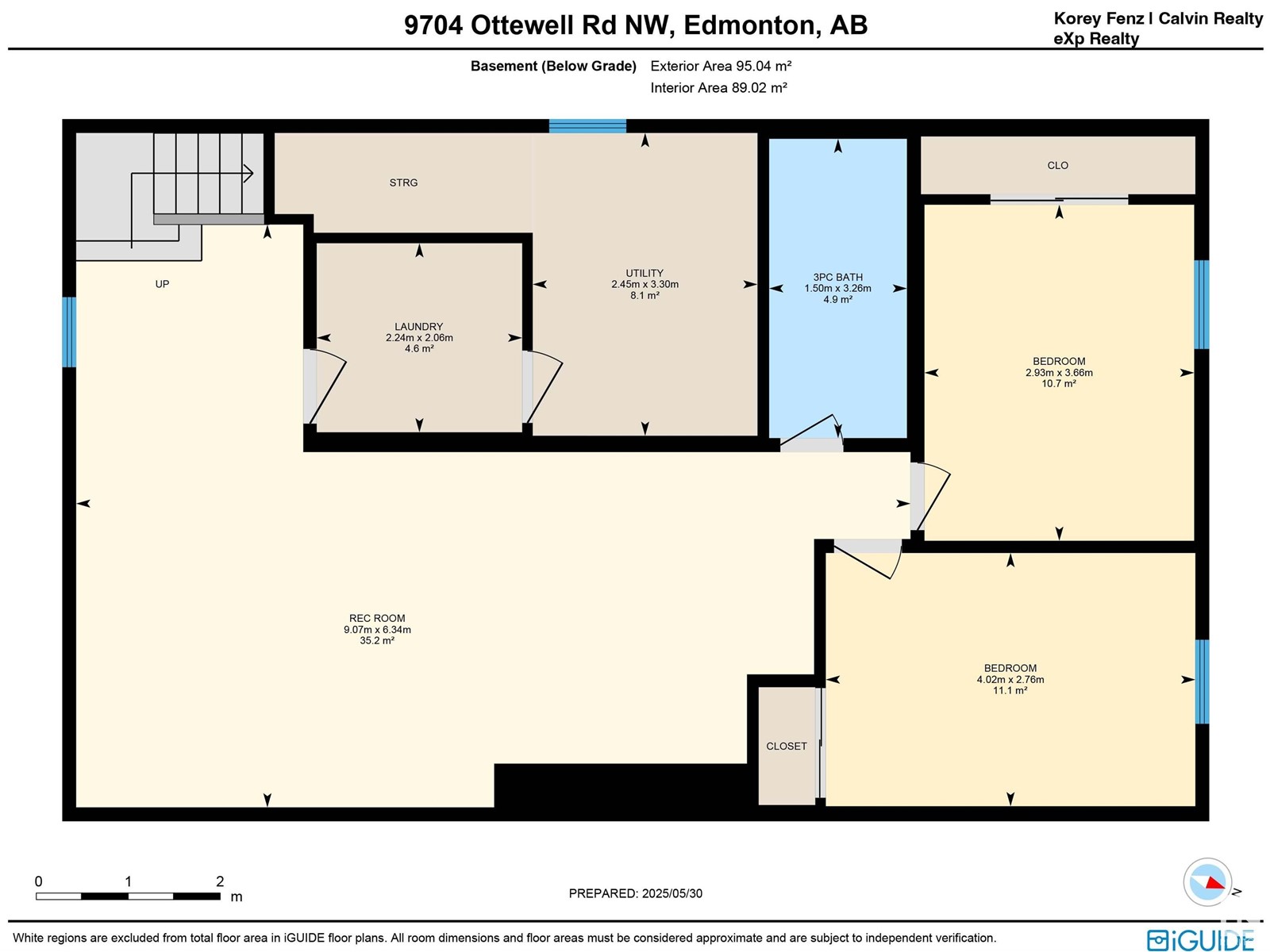9704 Ottewell Rd Nw Edmonton, Alberta T6B 2E7
$599,900
Fully renovated from the studs up, this stunning home in the highly desirable Ottewell neighborhood offers MODERN luxury on a LARGE, WIDE LOT. The massive primary bedroom features a DREAM ENSUITE with a double vanity and HIS & HERS SHOWER. The redesigned kitchen includes all new appliances, sleek finishes, and a POT FILLER for added convenience. Main floor also offers a spacious second bedroom, 4PC bath, and open living/dining layout. The fully finished basement adds two more bedrooms, a 3PC bath, HUGE rec room, laundry, and BUILT-IN BAR AREA, perfect for entertaining. Enjoy the unique DRIVE-THROUGH GARAGE, fully fenced and landscaped yard. Everything is BRAND NEW: windows, roof, hot water tank, plumbing, electrical – plus a NEWER furnace. Nestled in a MATURE community close to schools, parks, and amenities. This home truly has it all—STYLE, SPACE, and LOCATION. (id:46923)
Property Details
| MLS® Number | E4439498 |
| Property Type | Single Family |
| Neigbourhood | Ottewell |
| Amenities Near By | Schools, Shopping |
| Features | See Remarks, Lane |
Building
| Bathroom Total | 3 |
| Bedrooms Total | 4 |
| Appliances | Dishwasher, Dryer, Hood Fan, Refrigerator, Stove, Washer |
| Architectural Style | Bungalow |
| Basement Development | Finished |
| Basement Type | Full (finished) |
| Constructed Date | 1959 |
| Construction Style Attachment | Detached |
| Heating Type | Forced Air |
| Stories Total | 1 |
| Size Interior | 1,099 Ft2 |
| Type | House |
Parking
| Detached Garage |
Land
| Acreage | No |
| Fence Type | Fence |
| Land Amenities | Schools, Shopping |
| Size Irregular | 612.9 |
| Size Total | 612.9 M2 |
| Size Total Text | 612.9 M2 |
Rooms
| Level | Type | Length | Width | Dimensions |
|---|---|---|---|---|
| Basement | Bedroom 3 | 4.02 m | 2.76 m | 4.02 m x 2.76 m |
| Basement | Bedroom 4 | 2.93 m | 3.66 m | 2.93 m x 3.66 m |
| Basement | Recreation Room | 9.07 m | 6.34 m | 9.07 m x 6.34 m |
| Basement | Laundry Room | 2.24 m | 2.06 m | 2.24 m x 2.06 m |
| Basement | Utility Room | 2.45 m | 3.3 m | 2.45 m x 3.3 m |
| Main Level | Living Room | 4.96 m | 4.16 m | 4.96 m x 4.16 m |
| Main Level | Dining Room | 3.87 m | 2.28 m | 3.87 m x 2.28 m |
| Main Level | Kitchen | 2.88 m | 4.5 m | 2.88 m x 4.5 m |
| Main Level | Primary Bedroom | 4.02 m | 4.5 m | 4.02 m x 4.5 m |
| Main Level | Bedroom 2 | 3.29 m | 3.04 m | 3.29 m x 3.04 m |
https://www.realtor.ca/real-estate/28392828/9704-ottewell-rd-nw-edmonton-ottewell
Contact Us
Contact us for more information

Korey Fenz
Associate
1400-10665 Jasper Ave Nw
Edmonton, Alberta T5J 3S9
(403) 262-7653



