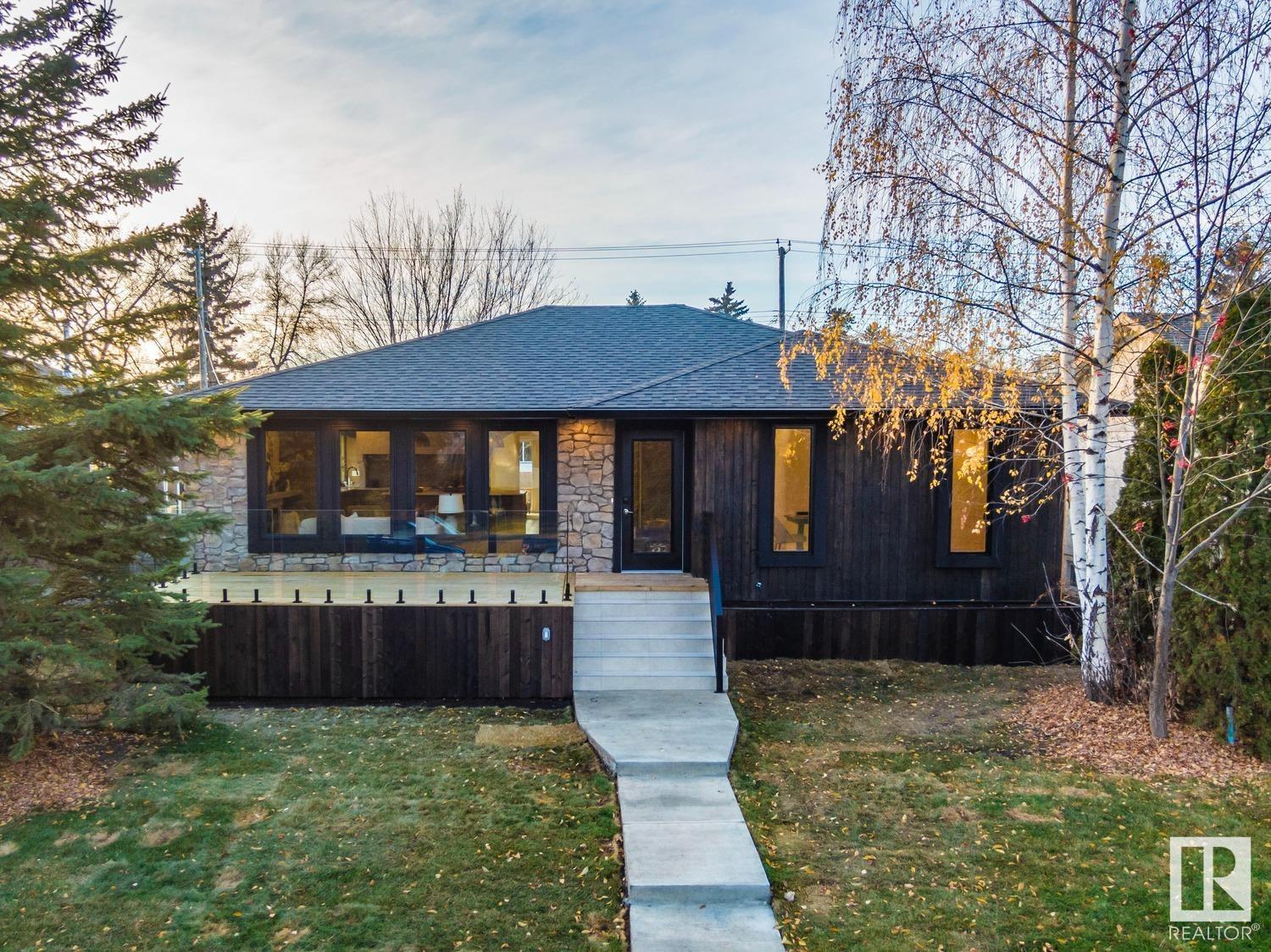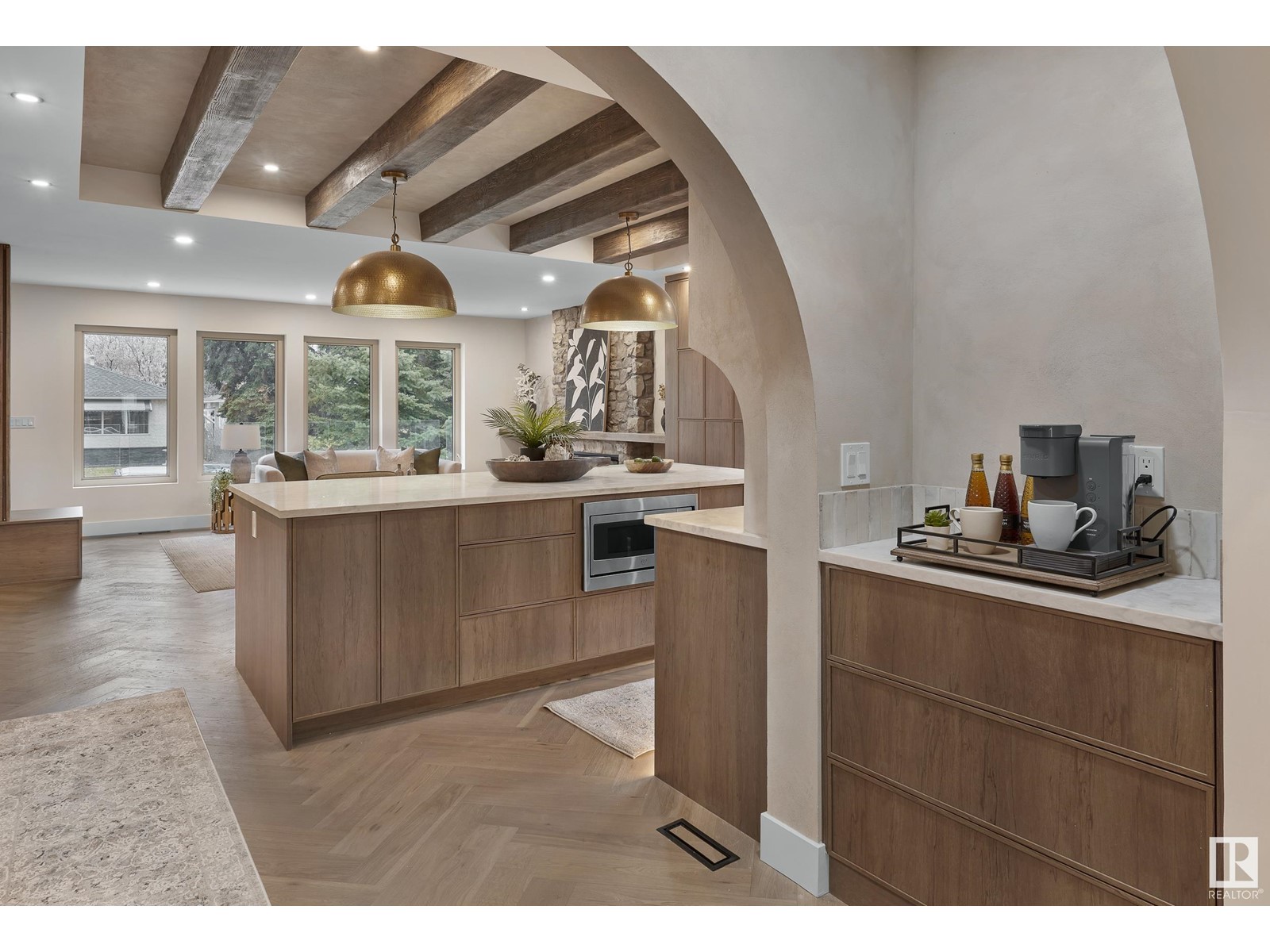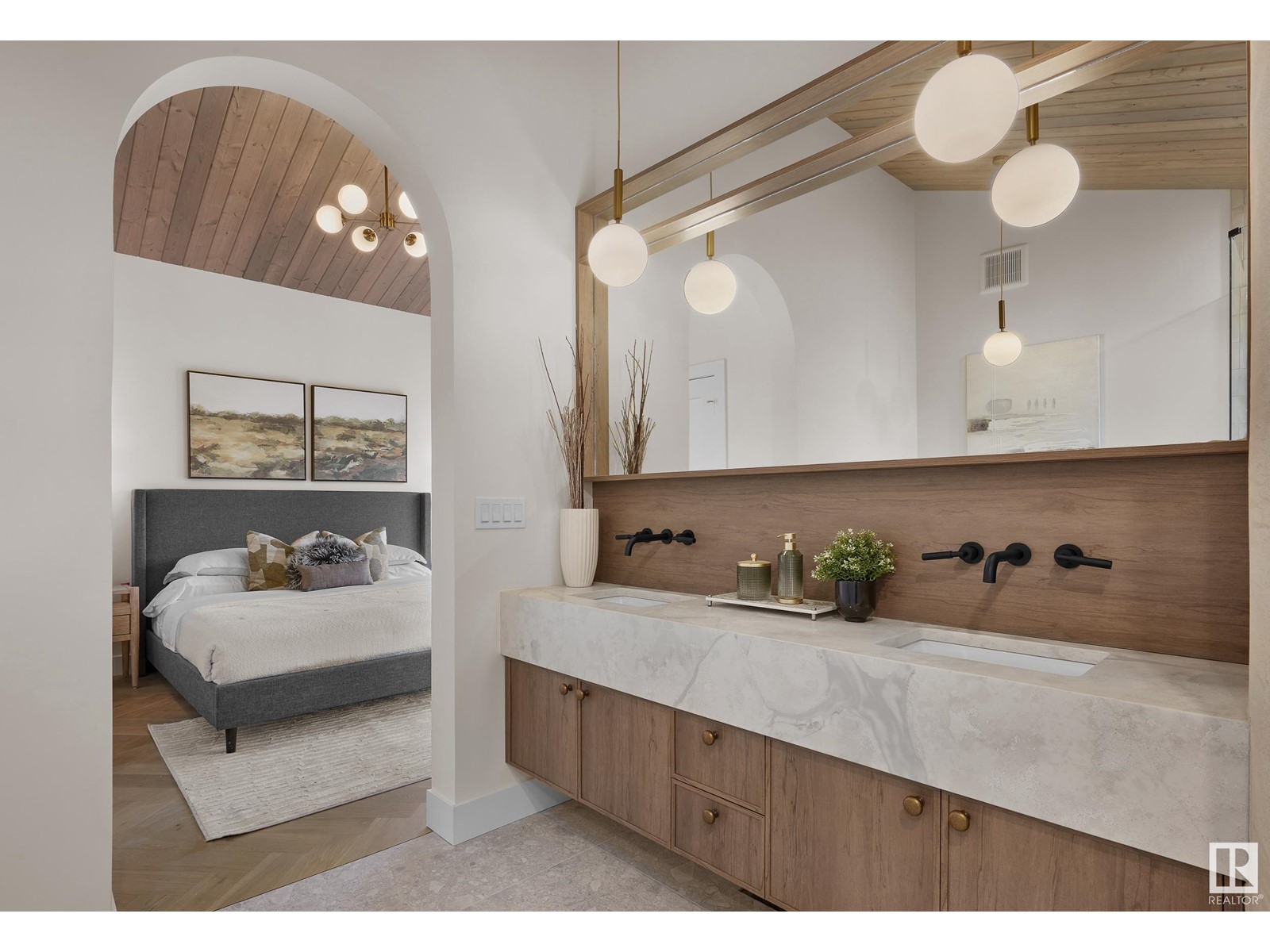9706 148 St Nw Edmonton, Alberta T5N 3E6
$1,079,000
Nestled on a beautiful street in Crestwood - a natural setting & attention to detail provide the perfect fusion between structural strength & architectural form in this fully renovated bungalow. Encompassing just over 3464sqft of finished living space (1846sqft Main - 1618sqft Basement) - 5 beds, 3.5 baths, fabulous kitchen, dining room, hotel styled primary, basement flex space (indoor sport court) all located on a landscaped 6891sqft lot with double detached garage. This home captures contemporary elegance with its clean lines & organized living. The main floor has bountiful natural light streaming in from the numerous windows. The kitchen is well appointed for family dinners & open to the formal dining & living room with gas-fireplace stunning architectural features throughout the home. The primary suite provides the space & privacy to relax with vaulted ceilings & spa like ensuite. Downstairs is a cozy lounge vibe with bar, 2 beds, bath, flex space (sport court) - Fit & Finish like no other home! (id:46923)
Property Details
| MLS® Number | E4413465 |
| Property Type | Single Family |
| Neigbourhood | Crestwood |
| AmenitiesNearBy | Public Transit, Schools, Shopping |
| Features | See Remarks, Lane, Wet Bar, Closet Organizers |
| ParkingSpaceTotal | 4 |
| Structure | Deck |
Building
| BathroomTotal | 4 |
| BedroomsTotal | 5 |
| Amenities | Vinyl Windows |
| Appliances | Dishwasher, Dryer, Garage Door Opener Remote(s), Garage Door Opener, Microwave, Refrigerator, Gas Stove(s), Washer, Wine Fridge |
| ArchitecturalStyle | Bungalow |
| BasementDevelopment | Finished |
| BasementType | Full (finished) |
| CeilingType | Vaulted |
| ConstructedDate | 1956 |
| ConstructionStyleAttachment | Detached |
| CoolingType | Central Air Conditioning |
| FireProtection | Smoke Detectors |
| FireplaceFuel | Gas |
| FireplacePresent | Yes |
| FireplaceType | Unknown |
| HalfBathTotal | 1 |
| HeatingType | Forced Air |
| StoriesTotal | 1 |
| SizeInterior | 1846.1183 Sqft |
| Type | House |
Parking
| Detached Garage |
Land
| Acreage | No |
| FenceType | Fence |
| LandAmenities | Public Transit, Schools, Shopping |
| SizeIrregular | 640.2 |
| SizeTotal | 640.2 M2 |
| SizeTotalText | 640.2 M2 |
Rooms
| Level | Type | Length | Width | Dimensions |
|---|---|---|---|---|
| Basement | Bedroom 4 | 4.21 m | 3.49 m | 4.21 m x 3.49 m |
| Basement | Bedroom 5 | 3.1 m | 2.88 m | 3.1 m x 2.88 m |
| Basement | Laundry Room | 1.78 m | 2.7 m | 1.78 m x 2.7 m |
| Basement | Recreation Room | 7.2 m | 4.4 m | 7.2 m x 4.4 m |
| Basement | Utility Room | 3.17 m | 1.5 m | 3.17 m x 1.5 m |
| Main Level | Living Room | 7.15 m | 5.11 m | 7.15 m x 5.11 m |
| Main Level | Dining Room | 4.79 m | 4.06 m | 4.79 m x 4.06 m |
| Main Level | Kitchen | 5.99 m | 3.19 m | 5.99 m x 3.19 m |
| Main Level | Primary Bedroom | 3.47 m | 3.53 m | 3.47 m x 3.53 m |
| Main Level | Bedroom 2 | 4.17 m | 2.94 m | 4.17 m x 2.94 m |
| Main Level | Bedroom 3 | 3.06 m | 2.91 m | 3.06 m x 2.91 m |
| Main Level | Mud Room | 1.64 m | 3.72 m | 1.64 m x 3.72 m |
https://www.realtor.ca/real-estate/27645020/9706-148-st-nw-edmonton-crestwood
Interested?
Contact us for more information
Kerri-Lyn A. Holland
Associate
100-10328 81 Ave Nw
Edmonton, Alberta T6E 1X2
Jason R. Holland
Associate
100-10328 81 Ave Nw
Edmonton, Alberta T6E 1X2

















































