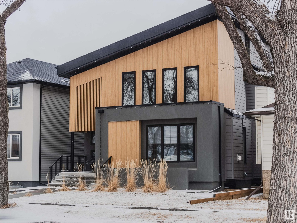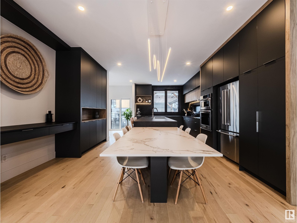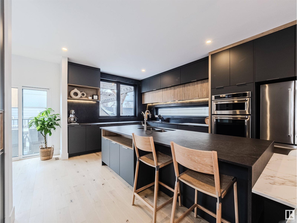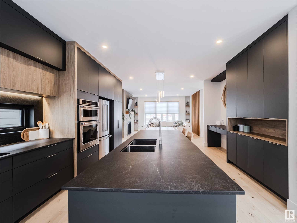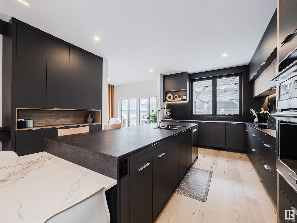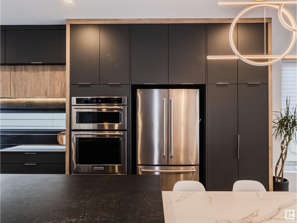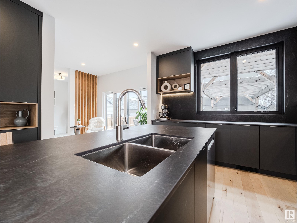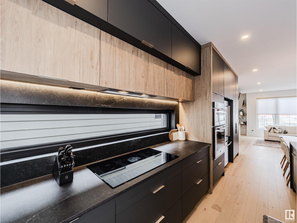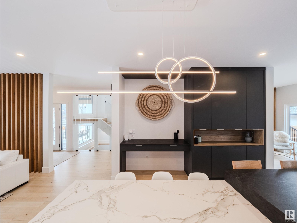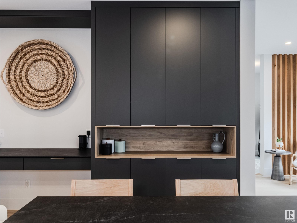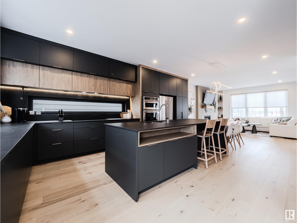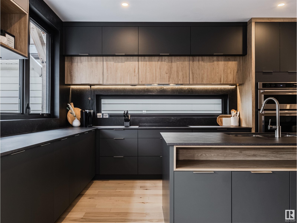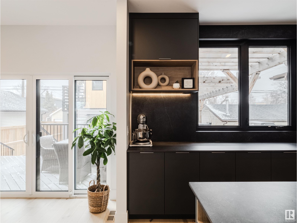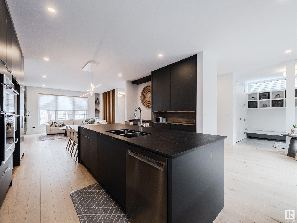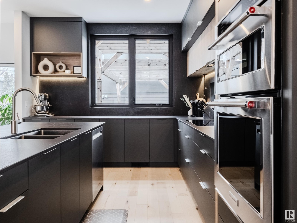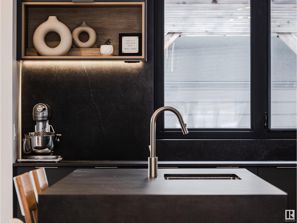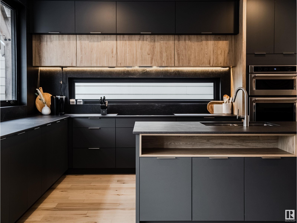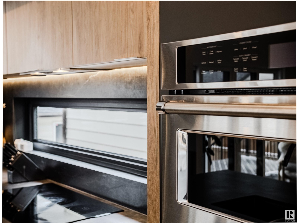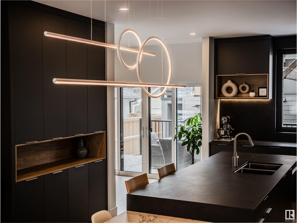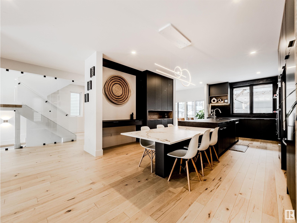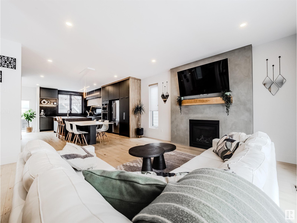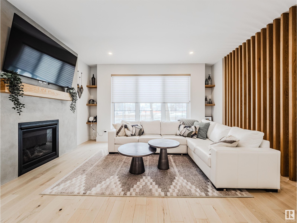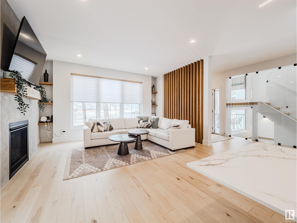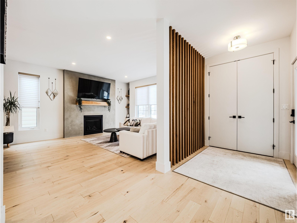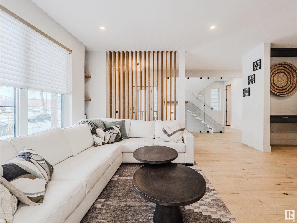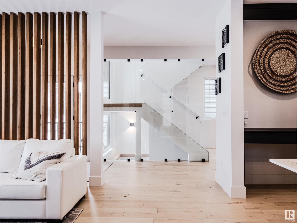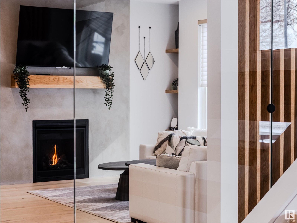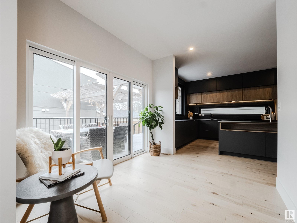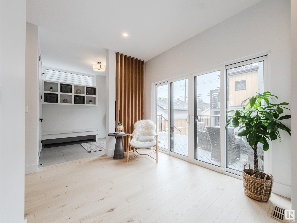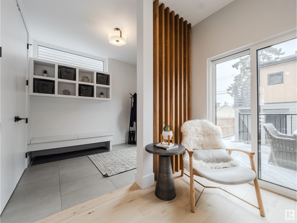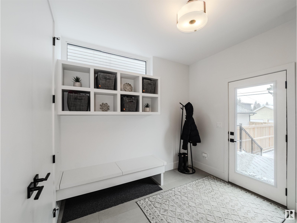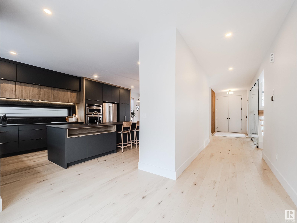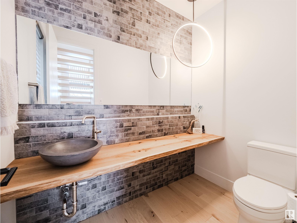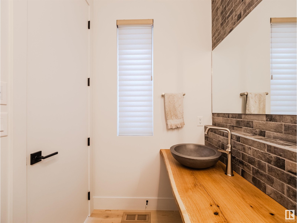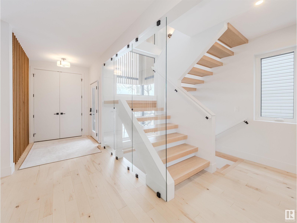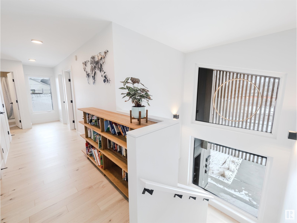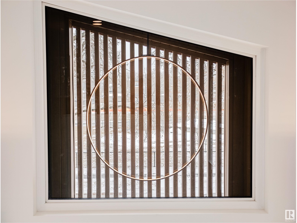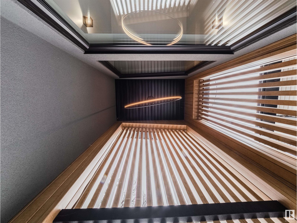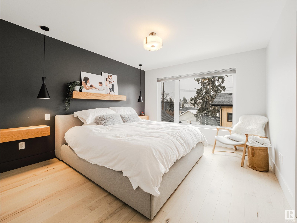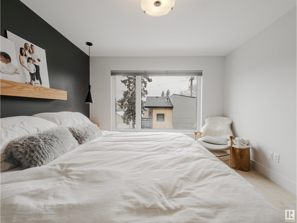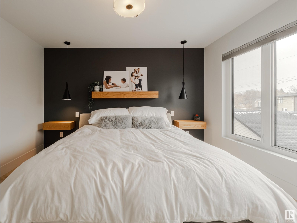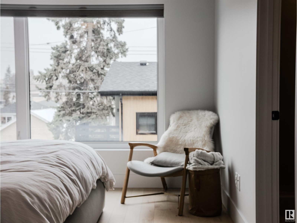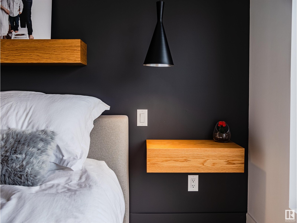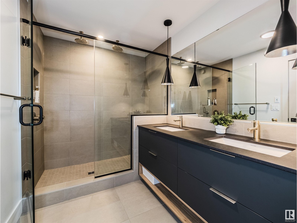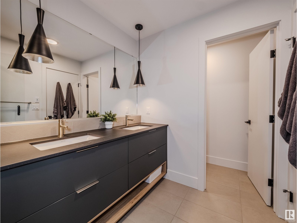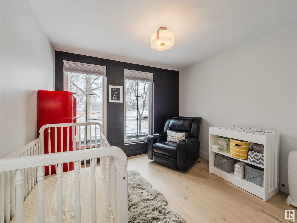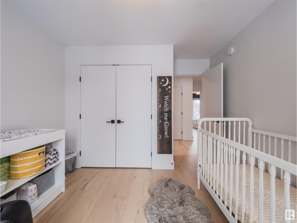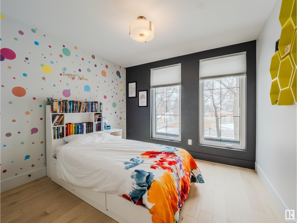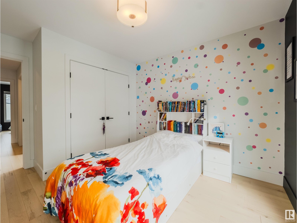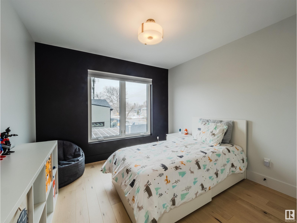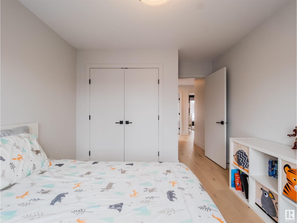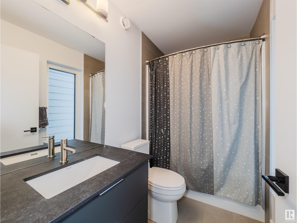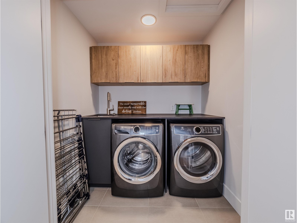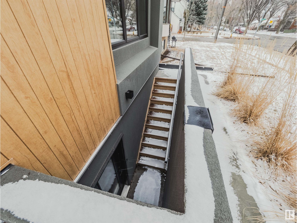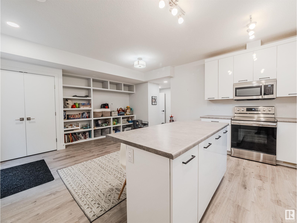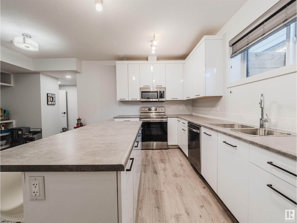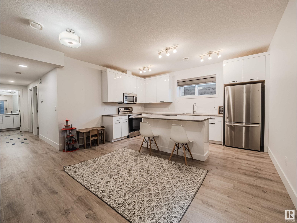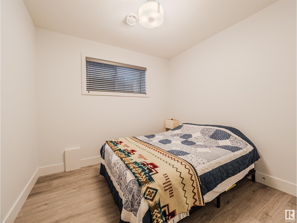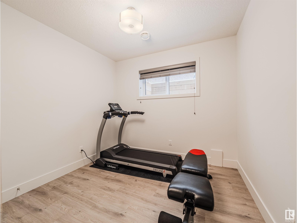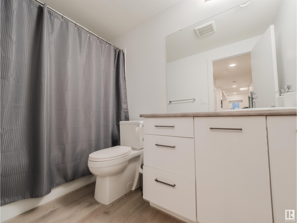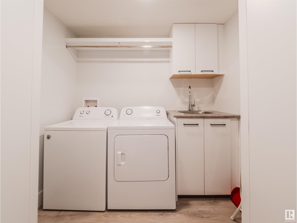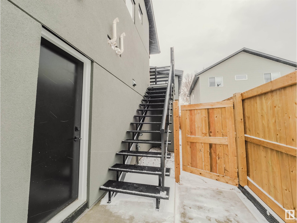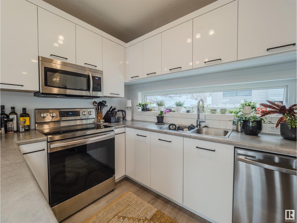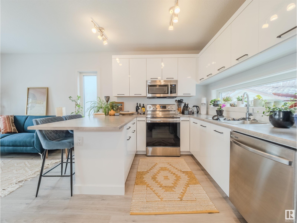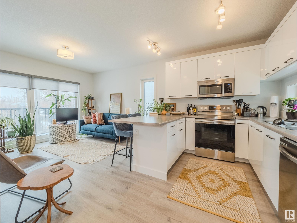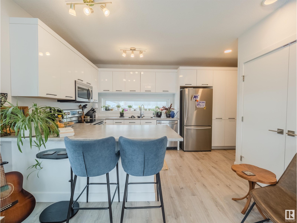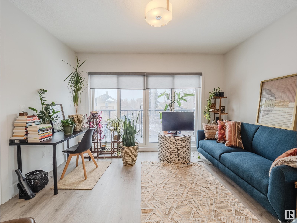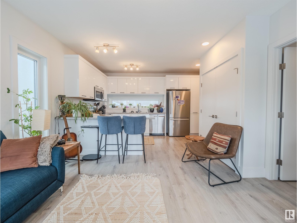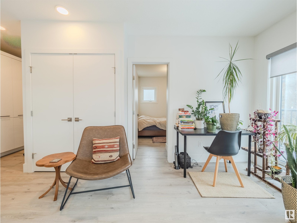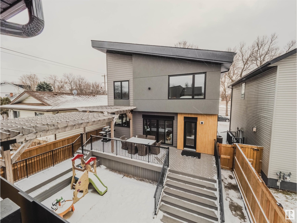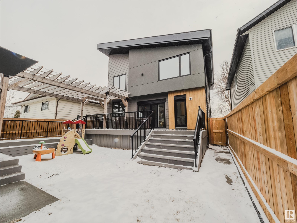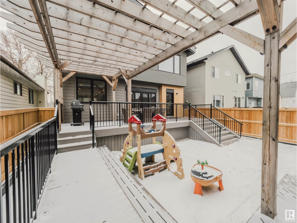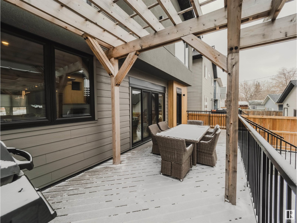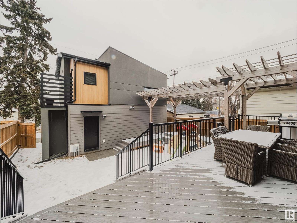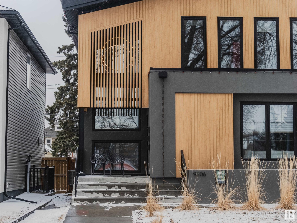9706 75 Av Nw Edmonton, Alberta T6E 1H8
$1,595,000
Custom built dream home by Timber Haus with two separate legal suites, both with separate entrances! Located in the desirable neighborhood of Ritchie on a 38-foot-wide lot. Exquisite design and details are incorporated throughout this stunning custom property featuring 3,848 Sq. Ft. of developed living space, oversized double garage, 9 Ft. ceilings, custom white oak mantel, floating shelves and live edge counter, Dekton by Cosentino counters and backsplash, white mist hardwood flooring, composite decking, large pergola, plus much more! The main home features 2,200 Sq. Ft. above grade, 4 bedrooms and 2 and a half bathrooms with upstairs laundry. The 1,099 Sq. Ft. legal basement suite features 2 bedrooms, a full bathroom and its own separate entrance and laundry. Perfect for an in-law suite, extra income or additional living space yourself. You also have another separate 545 Sq Ft. legal garage suite with one-bedroom, full bathroom, laundry and separate entrance. This one-of-a-kind home is sure to impress! (id:46923)
Property Details
| MLS® Number | E4378603 |
| Property Type | Single Family |
| Neigbourhood | Ritchie |
| AmenitiesNearBy | Playground, Public Transit, Schools, Shopping |
| CommunityFeatures | Public Swimming Pool |
| Features | See Remarks, Flat Site, Park/reserve, Lane, Closet Organizers, No Animal Home, No Smoking Home |
| Structure | Deck, Porch |
Building
| BathroomTotal | 5 |
| BedroomsTotal | 6 |
| Amenities | Ceiling - 9ft |
| Appliances | Dishwasher, Dryer, Hood Fan, Oven - Built-in, Microwave, Refrigerator, Stove, Washer, Two Stoves, Two Washers |
| BasementDevelopment | Finished |
| BasementFeatures | Suite |
| BasementType | Full (finished) |
| ConstructedDate | 2020 |
| ConstructionStyleAttachment | Detached |
| CoolingType | Central Air Conditioning |
| FireplaceFuel | Gas |
| FireplacePresent | Yes |
| FireplaceType | Unknown |
| HalfBathTotal | 1 |
| HeatingType | Forced Air, See Remarks |
| StoriesTotal | 2 |
| SizeInterior | 204.71 M2 |
| Type | House |
Parking
| Detached Garage | |
| Oversize | |
| See Remarks |
Land
| Acreage | No |
| FenceType | Fence |
| LandAmenities | Playground, Public Transit, Schools, Shopping |
| SizeIrregular | 398.89 |
| SizeTotal | 398.89 M2 |
| SizeTotalText | 398.89 M2 |
Rooms
| Level | Type | Length | Width | Dimensions |
|---|---|---|---|---|
| Basement | Bedroom 5 | 3.04 m | 2.9 m | 3.04 m x 2.9 m |
| Basement | Bedroom 6 | 3.06 m | 2.89 m | 3.06 m x 2.89 m |
| Basement | Second Kitchen | 4.59 m | 2.37 m | 4.59 m x 2.37 m |
| Basement | Laundry Room | 2.32 m | 1.27 m | 2.32 m x 1.27 m |
| Main Level | Living Room | 4.38 m | 2.76 m | 4.38 m x 2.76 m |
| Main Level | Dining Room | 4.74 m | 1.99 m | 4.74 m x 1.99 m |
| Main Level | Kitchen | 4.51 m | 3.32 m | 4.51 m x 3.32 m |
| Upper Level | Primary Bedroom | 3.89 m | 3.52 m | 3.89 m x 3.52 m |
| Upper Level | Bedroom 2 | 3.12 m | 3.03 m | 3.12 m x 3.03 m |
| Upper Level | Bedroom 3 | 3.17 m | 2.98 m | 3.17 m x 2.98 m |
| Upper Level | Bedroom 4 | 3.2 m | 3.03 m | 3.2 m x 3.03 m |
| Upper Level | Laundry Room | 2.01 m | 1.52 m | 2.01 m x 1.52 m |
https://www.realtor.ca/real-estate/26661118/9706-75-av-nw-edmonton-ritchie
Interested?
Contact us for more information
Justin D. Layton
Associate
100-10328 81 Ave Nw
Edmonton, Alberta T6E 1X2

