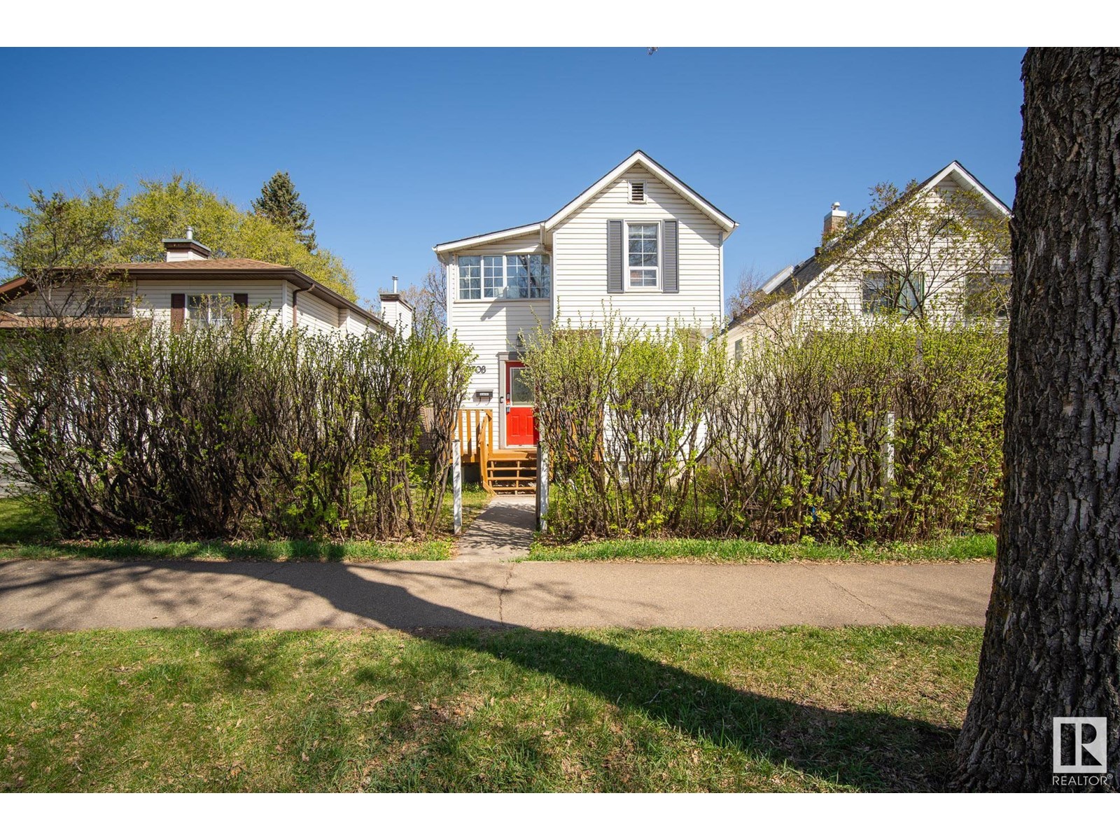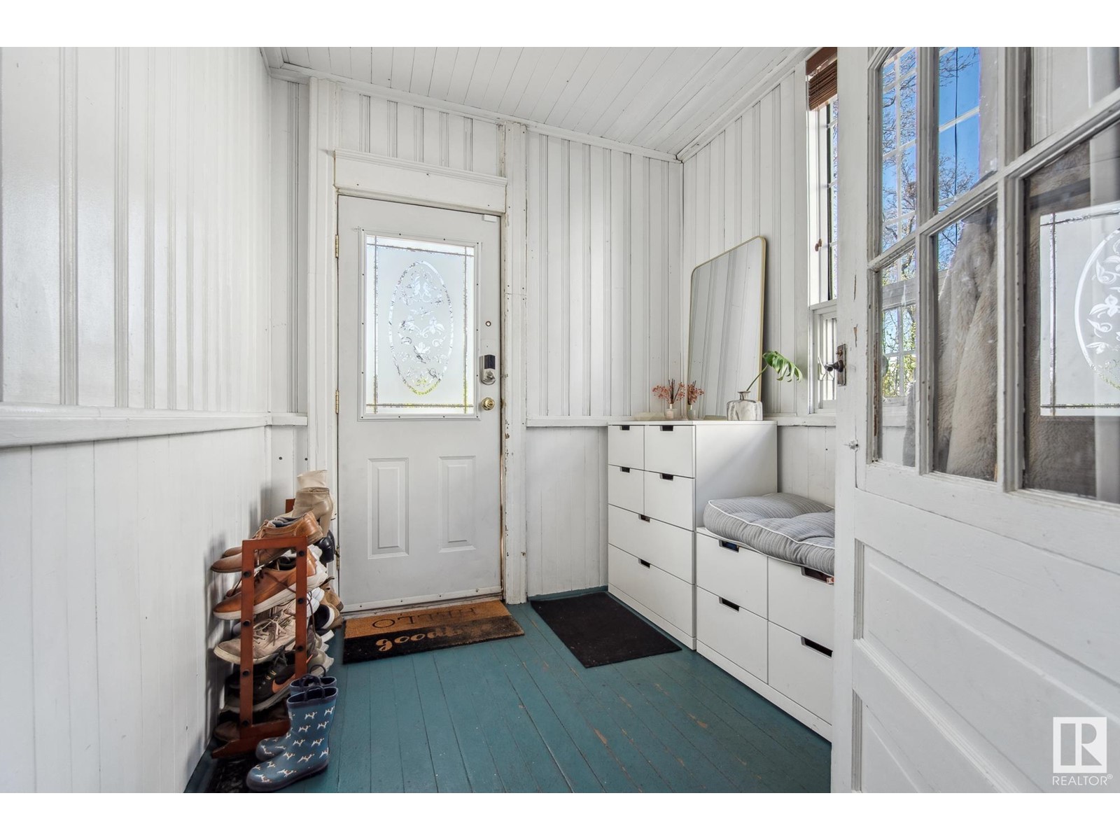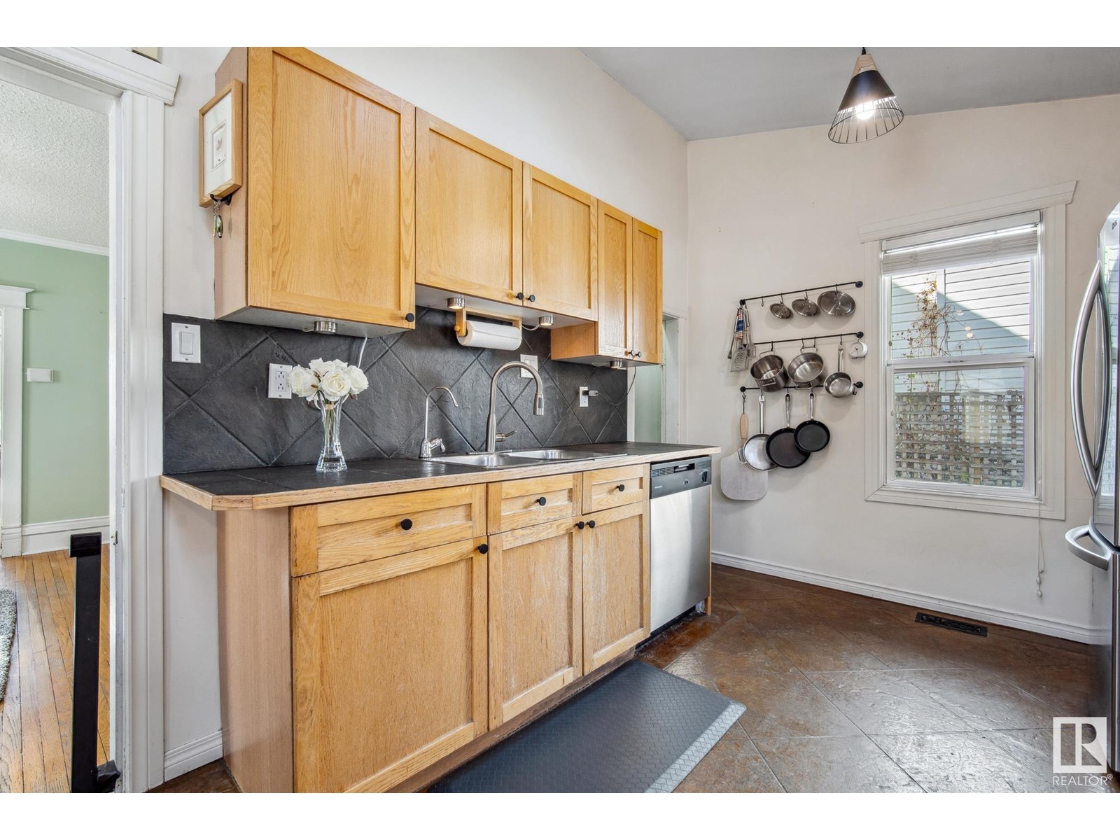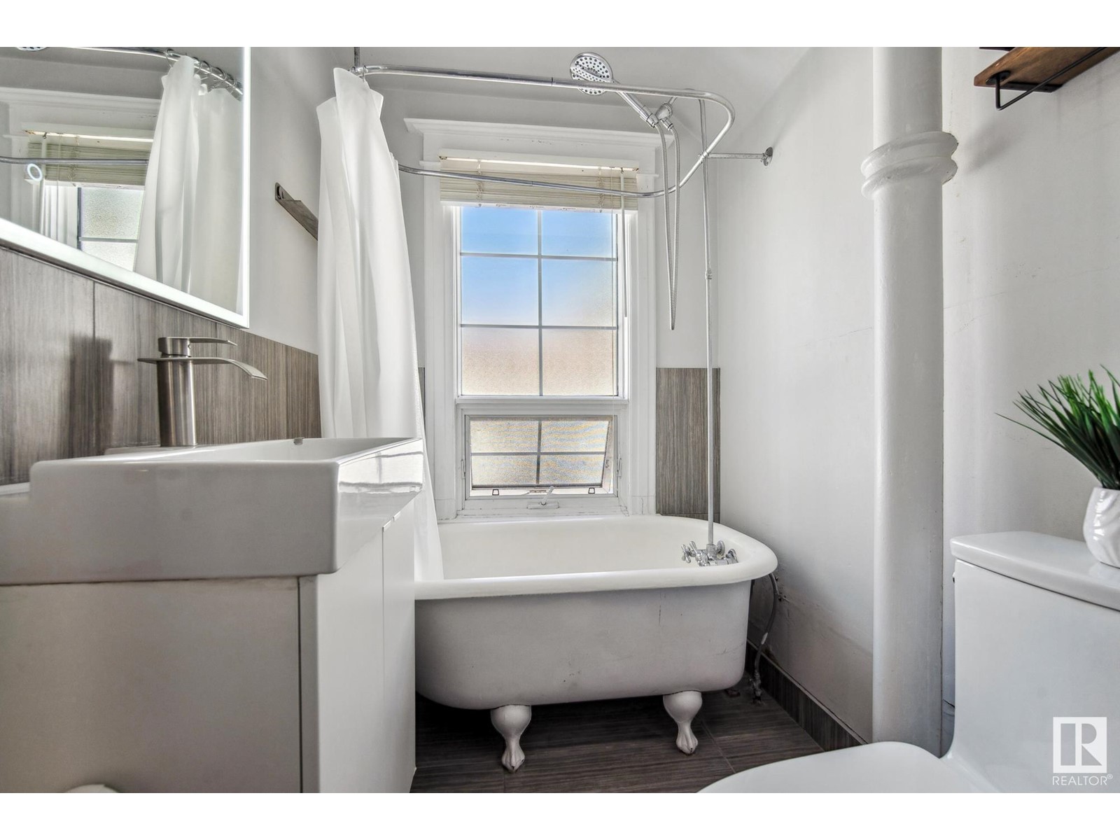9708 80 Av Nw Edmonton, Alberta T6E 1S7
$450,000
Love where you live in this timeless 2-bed + den, 2-bath character home in the heart of Ritchie—rich w/ history & lovingly maintained to preserve its charm. Across from a school & playground, steps from Mill Creek Ravine, this south-facing gem blends vintage soul w/ comfort. Sip coffee on the front porch, set up a home office in the den, or entertain on the backyard deck. The kitchen—w/ skylights, tile floors & S/S appliances—overlooks a private yard. Inside, original hardwood, wood trim & a large dining room echo the craftsmanship of a bygone era. Over the years, the home has seen meaningful updates to kitchen, baths, furnace, appliances, windows, siding, shingles (2008), garage roof (2024), + upgrades like 100 amp electrical & sump pump—all while preserving its character. Upstairs offers two bright bedrooms, a sun-filled den & a 4-piece bath w/ clawfoot tub. A partly finished basement, double garage & walkability to Ritchie Market, Whyte Ave & the ravine make this a rare find. This is home. (id:46923)
Open House
This property has open houses!
1:00 pm
Ends at:3:00 pm
Property Details
| MLS® Number | E4435071 |
| Property Type | Single Family |
| Neigbourhood | Ritchie |
| Amenities Near By | Playground, Public Transit, Schools, Shopping |
| Community Features | Public Swimming Pool |
| Features | See Remarks, Flat Site, Paved Lane, Lane, Skylight |
| Structure | Deck |
Building
| Bathroom Total | 2 |
| Bedrooms Total | 2 |
| Appliances | Dishwasher, Dryer, Garage Door Opener Remote(s), Garage Door Opener, Microwave Range Hood Combo, Refrigerator, Stove, Washer, Window Coverings |
| Basement Development | Partially Finished |
| Basement Features | Walk Out |
| Basement Type | Full (partially Finished) |
| Constructed Date | 1911 |
| Construction Style Attachment | Detached |
| Heating Type | Forced Air |
| Stories Total | 2 |
| Size Interior | 1,066 Ft2 |
| Type | House |
Parking
| Detached Garage |
Land
| Acreage | No |
| Fence Type | Fence |
| Land Amenities | Playground, Public Transit, Schools, Shopping |
| Size Irregular | 407.3 |
| Size Total | 407.3 M2 |
| Size Total Text | 407.3 M2 |
Rooms
| Level | Type | Length | Width | Dimensions |
|---|---|---|---|---|
| Basement | Den | Measurements not available | ||
| Main Level | Living Room | Measurements not available | ||
| Main Level | Dining Room | Measurements not available | ||
| Main Level | Kitchen | Measurements not available | ||
| Main Level | Family Room | Measurements not available | ||
| Upper Level | Primary Bedroom | Measurements not available | ||
| Upper Level | Bedroom 2 | Measurements not available | ||
| Upper Level | Sunroom | Measurements not available |
https://www.realtor.ca/real-estate/28278615/9708-80-av-nw-edmonton-ritchie
Contact Us
Contact us for more information
David Nam
Associate
(780) 481-1144
www.linkedin.com/in/david-nam-3384b1231/
www.instagram.com/invites/contact/?i=umavtaofj0re&utm_content=60r22o
youtube.com/channel/UCG3nRk-D97tEvoE2kOM2C
201-5607 199 St Nw
Edmonton, Alberta T6M 0M8
(780) 481-2950
(780) 481-1144






































