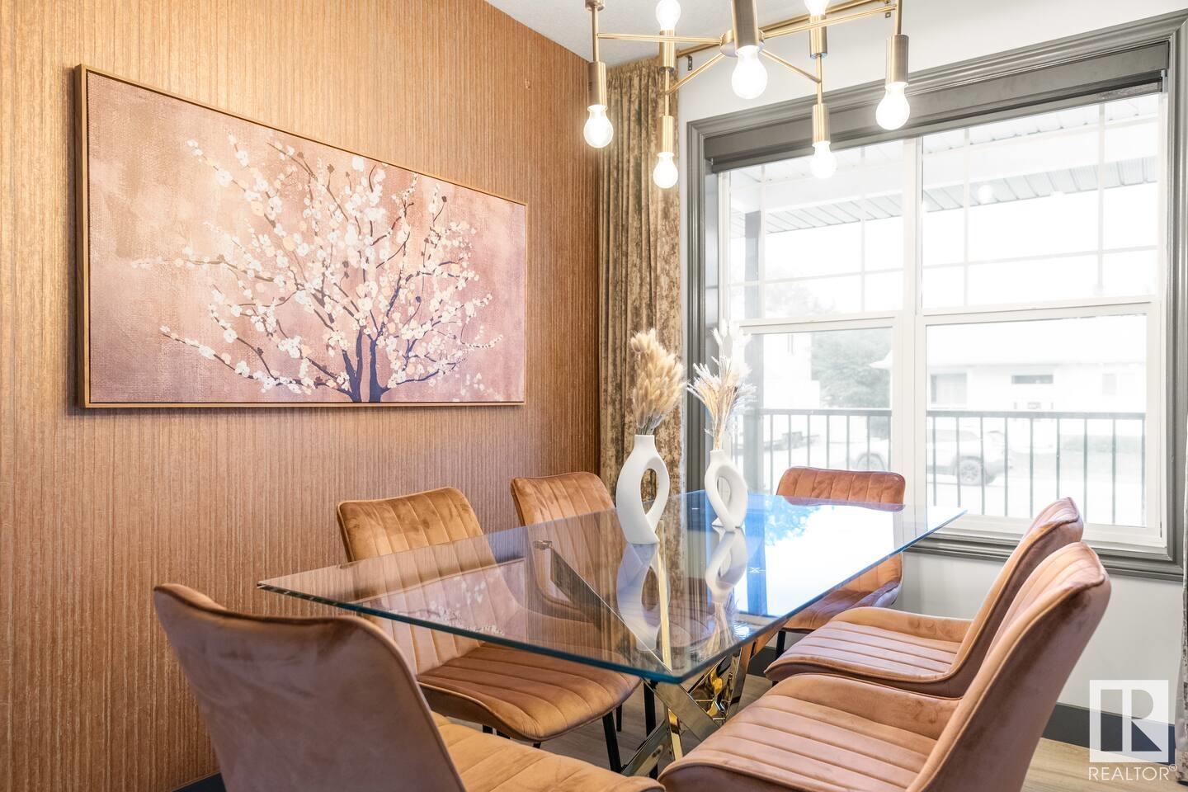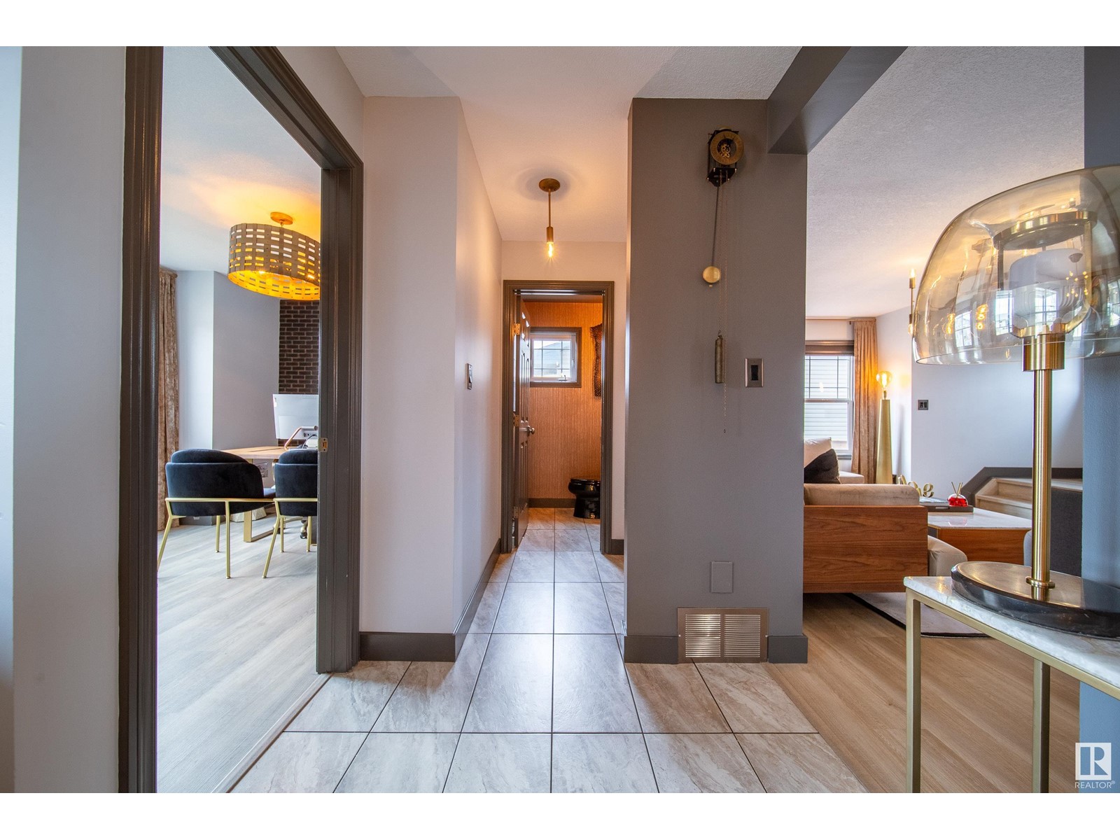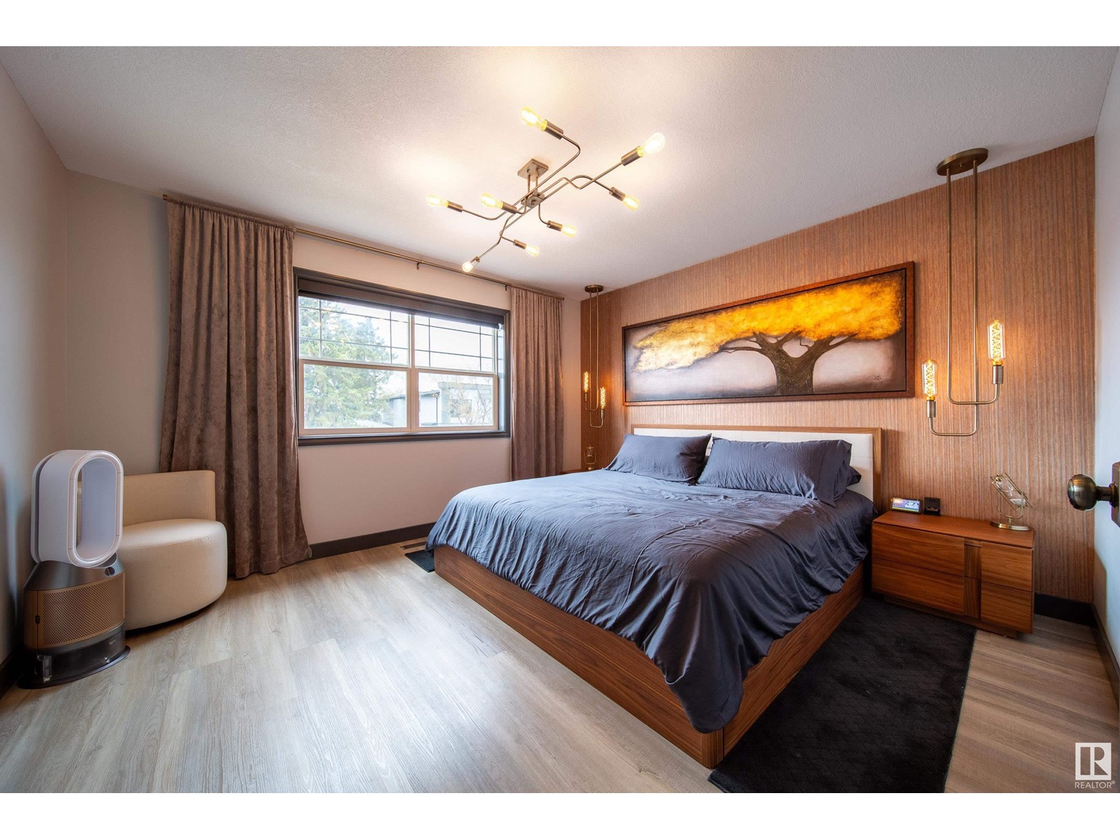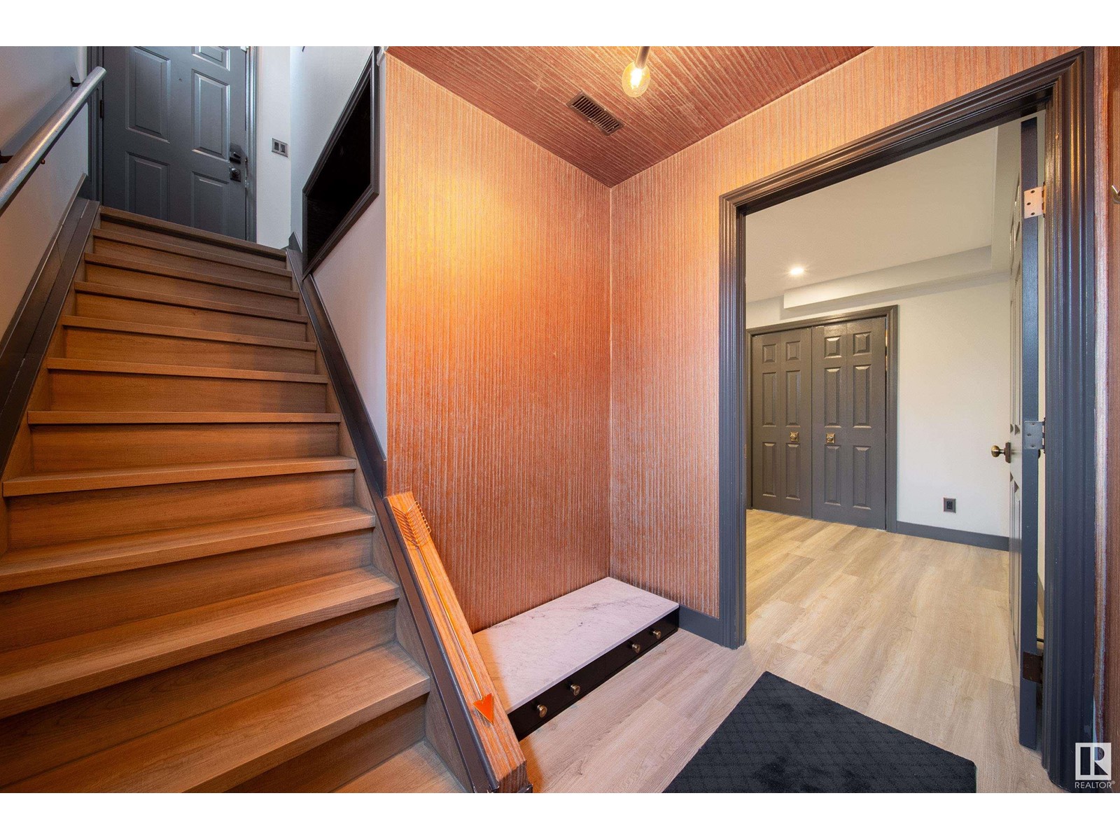9713 160 St Nw Edmonton, Alberta T5P 3C9
$579,900
Amazing home, Amazing lot, Amazing backyard! The property is currently rented at $3800/month. Tenant would like to continue if you are buying as investment property. Its a fully renovated detached home, totaling 2104 sqft contemporary design. A stunning open-concept main floor with a bright living area, a stylish kitchen featuring quartz countertops and top-of-the-line appliances, a dining space perfect for gatherings, a dedicated home office, and a convenient half bath. Upstairs, the primary bedroom offers a private ensuite, complemented by two additional bedrooms. Fully renovated basement offers versatile space, ideal for gaming room, home theater, or guest area, along with dedicated laundry room. Outside, enjoy a backyard oasis with a hot tub and freshly landscaped grass bed, perfect for relaxation and entertaining. Additional features - detached garage and a recently installed fence. Located minutes from West Edmonton Mall, Misericordia Hospital, the upcoming LRT, and just 10 minutes from down town. (id:46923)
Property Details
| MLS® Number | E4427321 |
| Property Type | Single Family |
| Neigbourhood | Glenwood (Edmonton) |
| Amenities Near By | Schools |
| Features | Lane, Closet Organizers |
| Parking Space Total | 4 |
| Structure | Deck, Porch, Patio(s) |
Building
| Bathroom Total | 3 |
| Bedrooms Total | 3 |
| Appliances | Dishwasher, Dryer, Garage Door Opener Remote(s), Garage Door Opener, Hood Fan, Microwave, Refrigerator, Washer/dryer Stack-up, Stove, Central Vacuum |
| Basement Development | Finished |
| Basement Type | Full (finished) |
| Constructed Date | 2000 |
| Construction Style Attachment | Detached |
| Fire Protection | Smoke Detectors |
| Half Bath Total | 1 |
| Heating Type | Forced Air |
| Stories Total | 2 |
| Size Interior | 1,504 Ft2 |
| Type | House |
Parking
| Detached Garage |
Land
| Acreage | No |
| Fence Type | Fence |
| Land Amenities | Schools |
| Size Irregular | 756.57 |
| Size Total | 756.57 M2 |
| Size Total Text | 756.57 M2 |
Rooms
| Level | Type | Length | Width | Dimensions |
|---|---|---|---|---|
| Basement | Recreation Room | 24'3" x 18'3" | ||
| Basement | Laundry Room | 7'3" x 7'11" | ||
| Basement | Other | 5'7" x 7'11" | ||
| Main Level | Living Room | 17'8" x 13'5" | ||
| Main Level | Dining Room | 8'2" x 8'5" | ||
| Main Level | Kitchen | 9'11" x 10'4" | ||
| Main Level | Bonus Room | 13'1" x 10'6" | ||
| Upper Level | Primary Bedroom | 13'1" x 12'4" | ||
| Upper Level | Bedroom 2 | 12'1" x 9'10" | ||
| Upper Level | Bedroom 3 | 9'7" x 10'4" |
https://www.realtor.ca/real-estate/28070803/9713-160-st-nw-edmonton-glenwood-edmonton
Contact Us
Contact us for more information
Uday Vasu
Associate
(877) 492-8735
202-14065 Victoria Tr Nw
Edmonton, Alberta T5Y 2B6
(587) 600-3636
(877) 492-8735

Joshy Madassery
Broker
(877) 492-8735
www.kairalirealty.ca/
www.facebook.com/madasseryjo/
www.linkedin.com/in/joshy-madassery-27763b48/
202-14065 Victoria Tr Nw
Edmonton, Alberta T5Y 2B6
(587) 600-3636
(877) 492-8735

















































