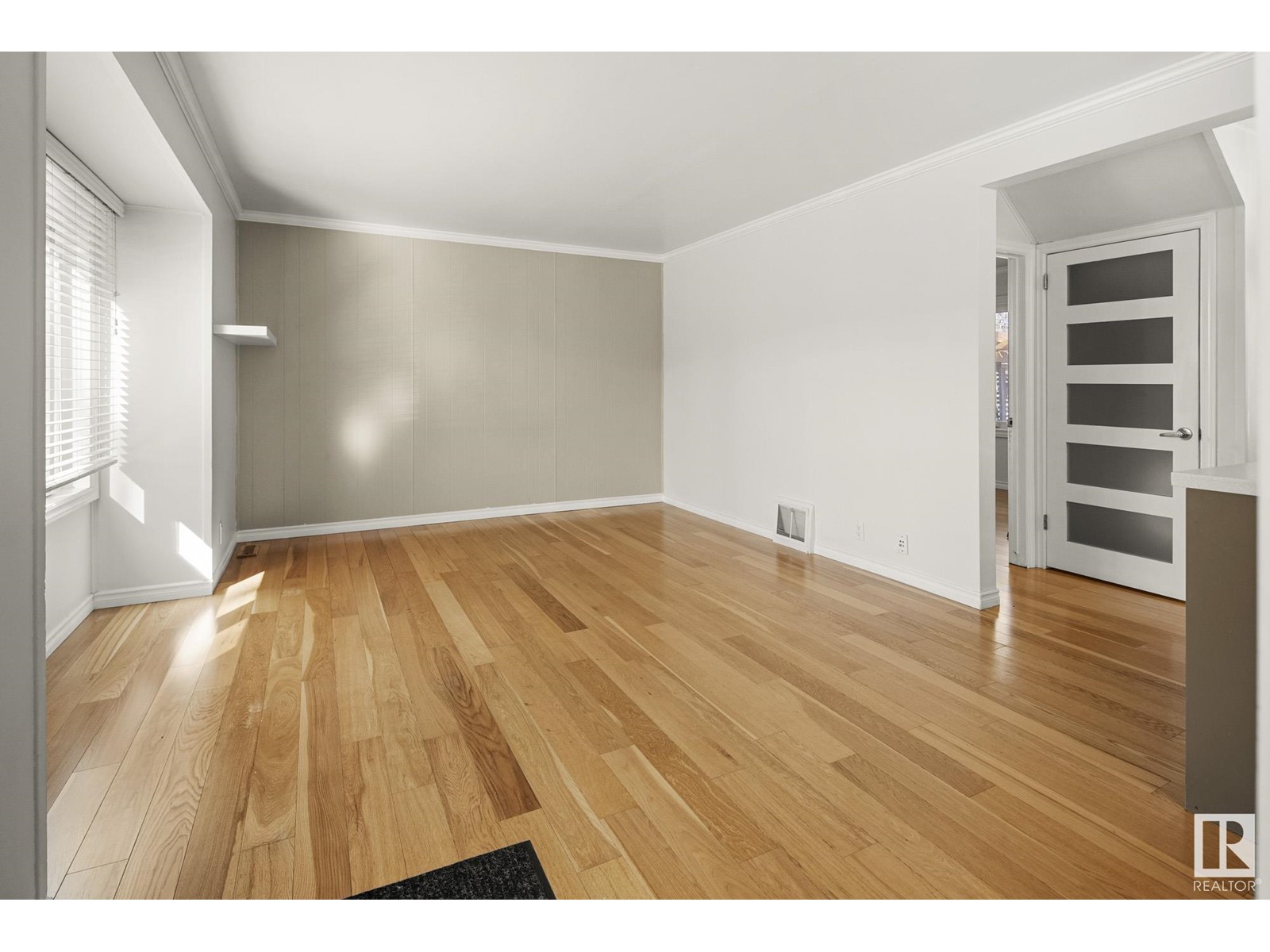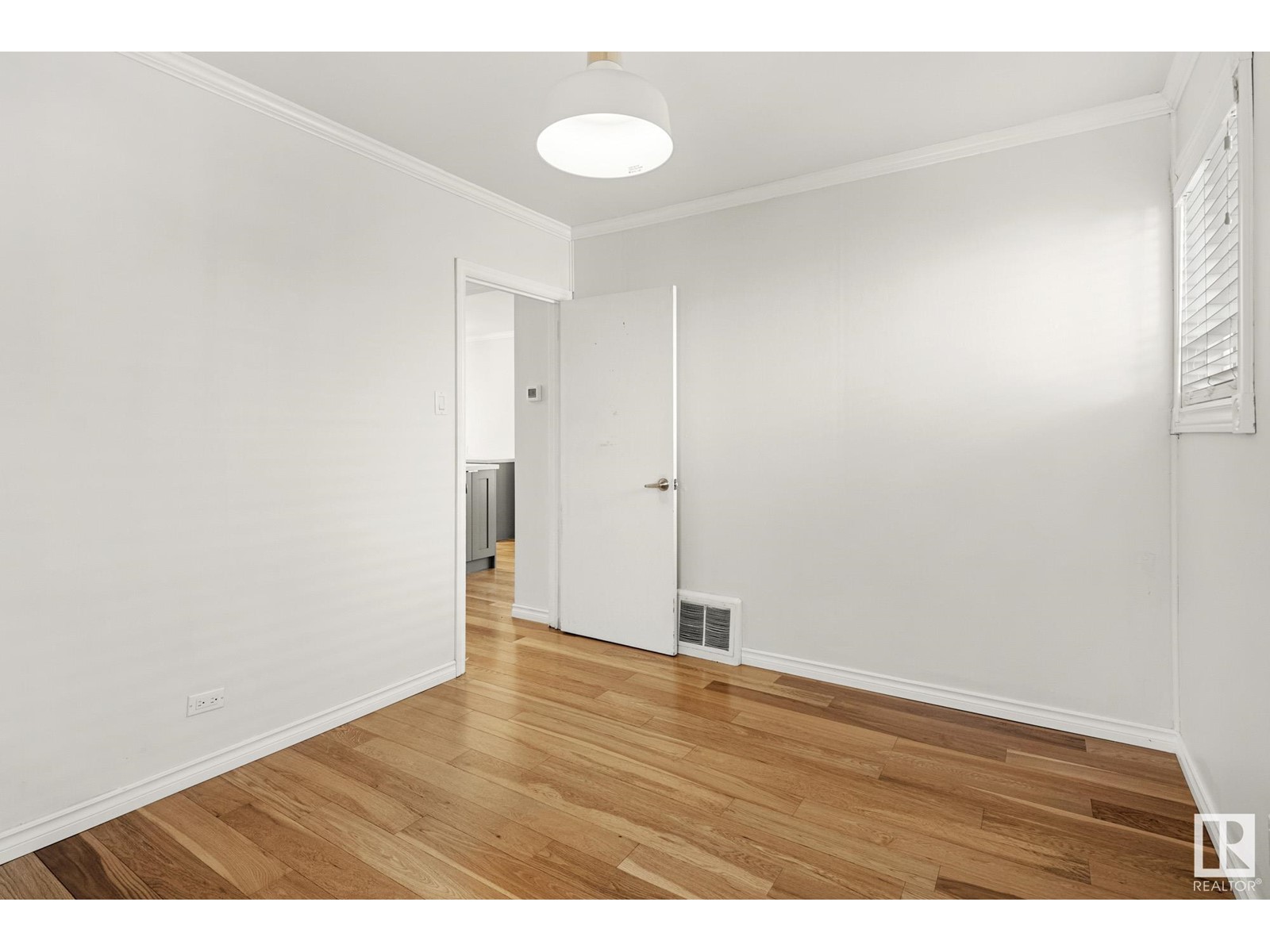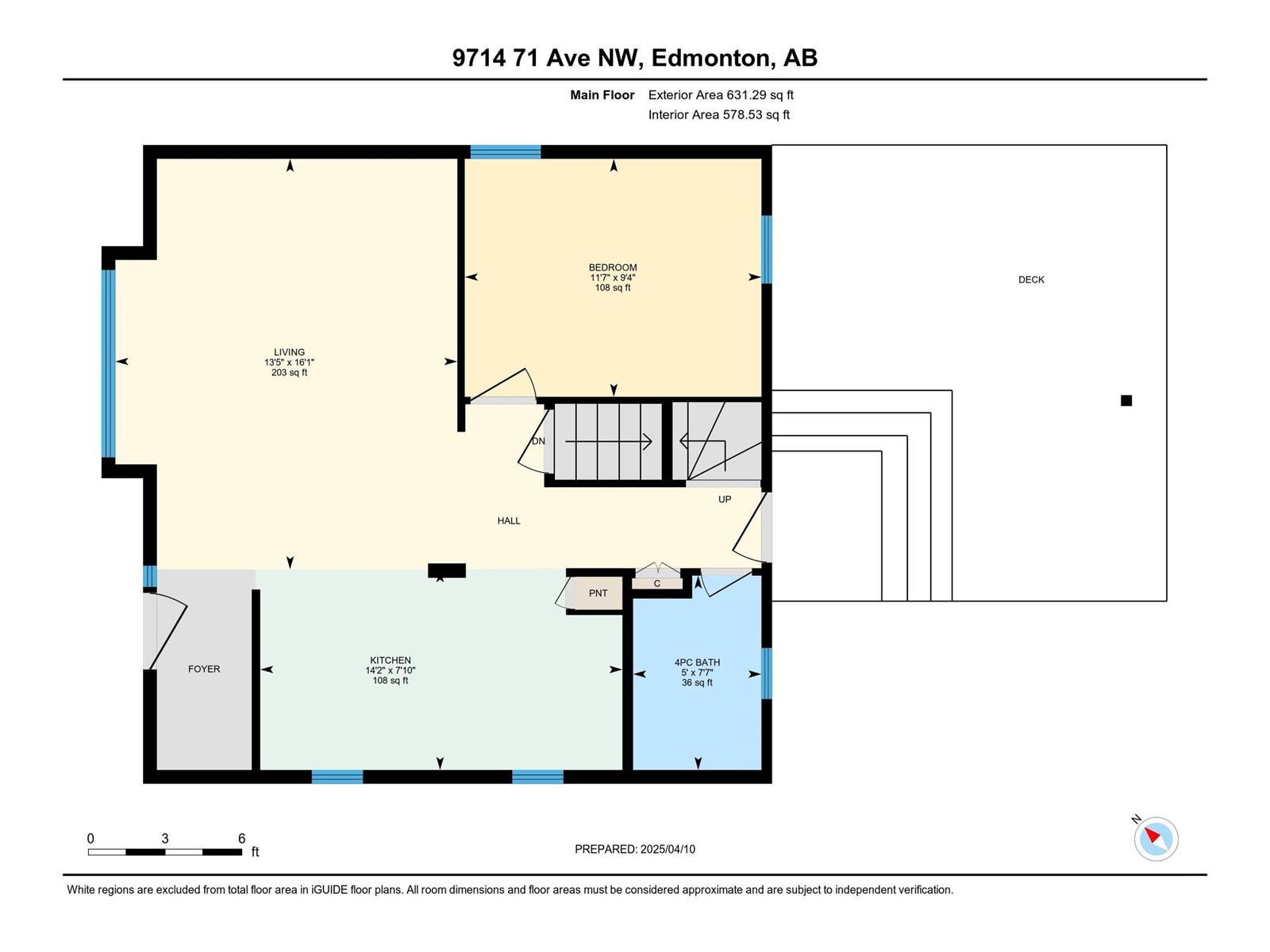9714 71 Av Nw Edmonton, Alberta T6E 0W6
$475,000
Welcome to this stunningly renovated 1.5-storey home in the vibrant and desirable Hazeldean community! As you step inside, you'll immediately appreciate the open-concept kitchen, designed for both style and function, with abundant storage and an easy flow into the bright, airy living area. The main floor offers a versatile bedroom, perfect for conversion into a spacious dining room, plus a stylish full bathroom. Upstairs, you'll discover two generously sized bedrooms, providing plenty of space for rest and relaxation. The fully finished basement is a true bonus, featuring a cozy rec room and a sleek three-piece bathroom. Outside, the expansive backyard is an entertainer’s dream, with a deck and pergola that set the perfect stage for summer gatherings. With a host of upgrades including newer windows, a newer roof, an oversized double garage, and air conditioning, this home combines modern comfort with classic charm. Don’t miss your chance to own this move-in-ready gem! (id:46923)
Property Details
| MLS® Number | E4430341 |
| Property Type | Single Family |
| Neigbourhood | Hazeldean |
| Features | See Remarks |
Building
| Bathroom Total | 2 |
| Bedrooms Total | 3 |
| Appliances | Dishwasher, Dryer, Garage Door Opener Remote(s), Garage Door Opener, Hood Fan, Refrigerator, Stove, Washer |
| Basement Development | Finished |
| Basement Type | Full (finished) |
| Constructed Date | 1949 |
| Construction Style Attachment | Detached |
| Heating Type | Forced Air |
| Stories Total | 2 |
| Size Interior | 929 Ft2 |
| Type | House |
Parking
| Detached Garage | |
| Oversize |
Land
| Acreage | No |
| Size Irregular | 477.92 |
| Size Total | 477.92 M2 |
| Size Total Text | 477.92 M2 |
Rooms
| Level | Type | Length | Width | Dimensions |
|---|---|---|---|---|
| Basement | Recreation Room | 6.86 m | 6.86 m | 6.86 m x 6.86 m |
| Basement | Utility Room | 4.31 m | 3.49 m | 4.31 m x 3.49 m |
| Main Level | Living Room | 4.9 m | 4.08 m | 4.9 m x 4.08 m |
| Main Level | Kitchen | 2.39 m | 4.32 m | 2.39 m x 4.32 m |
| Main Level | Bedroom 3 | 2.84 m | 3.54 m | 2.84 m x 3.54 m |
| Upper Level | Primary Bedroom | 2.83 m | 3.75 m | 2.83 m x 3.75 m |
| Upper Level | Bedroom 2 | 3.4 m | 3.06 m | 3.4 m x 3.06 m |
https://www.realtor.ca/real-estate/28155234/9714-71-av-nw-edmonton-hazeldean
Contact Us
Contact us for more information

Greg D. Blais
Associate
(780) 467-2897
201-5607 199 St Nw
Edmonton, Alberta T6M 0M8
(780) 481-2950
(780) 481-1144

Paul M. Blais
Associate
www.paulblais.ca/
twitter.com/Paul_Blais
www.facebook.com/PaulBlaisRealtyGroup
www.instagram.com/blaisrealtygroup/
201-5607 199 St Nw
Edmonton, Alberta T6M 0M8
(780) 481-2950
(780) 481-1144









































