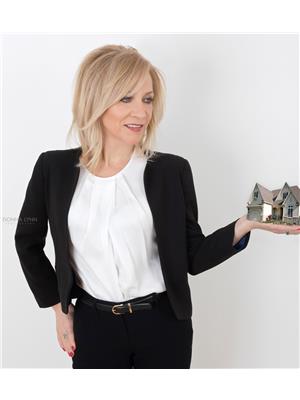972 Wallbridge Pl Nw Edmonton, Alberta T6M 2L7
$778,000
Discover your dream home in the highly sought-after The Country Club neighborhood of Oleskiw, Edmonton. This spacious, fully renovated bungalow offers over 3,700 sq ft of luxurious living space, perfectly blending elegance and functionality.Step inside to a sun-drenched living room, boasting large windows updated in 2016 for abundant natural light. The recent renovations truly elevate this property, featuring a stunning gourmet kitchen with granite countertops and stainless steel appliances. Indulge in the primary en-suite bathroom, a true spa-like retreat with heated floors, ideal for chilly mornings. The fully finished basement, complete with new carpeting (2024), is designed for entertaining. It includes a built-in cabinet and two wine/beverage coolers, making it the perfect spot for social gatherings. With two additional bedrooms and a convenient Jack-and-Jill bathroom, there's ample space for family and guests. Enjoy an unparalleled lifestyle in this prime location. (id:46923)
Property Details
| MLS® Number | E4446022 |
| Property Type | Single Family |
| Neigbourhood | Oleskiw |
| Amenities Near By | Playground, Public Transit |
| Features | Cul-de-sac, See Remarks, No Animal Home, No Smoking Home |
| Parking Space Total | 4 |
| Structure | Deck, Fire Pit |
Building
| Bathroom Total | 3 |
| Bedrooms Total | 4 |
| Amenities | Vinyl Windows |
| Appliances | Dishwasher, Dryer, Hood Fan, Refrigerator, Stove, Washer, Wine Fridge |
| Architectural Style | Bungalow |
| Basement Development | Finished |
| Basement Type | Full (finished) |
| Ceiling Type | Vaulted |
| Constructed Date | 1997 |
| Construction Style Attachment | Detached |
| Fire Protection | Smoke Detectors |
| Fireplace Fuel | Gas |
| Fireplace Present | Yes |
| Fireplace Type | Unknown |
| Heating Type | Forced Air |
| Stories Total | 1 |
| Size Interior | 1,944 Ft2 |
| Type | House |
Parking
| Attached Garage |
Land
| Acreage | No |
| Fence Type | Fence |
| Land Amenities | Playground, Public Transit |
| Size Irregular | 720.57 |
| Size Total | 720.57 M2 |
| Size Total Text | 720.57 M2 |
Rooms
| Level | Type | Length | Width | Dimensions |
|---|---|---|---|---|
| Basement | Family Room | 3.89 m | 14.8 m | 3.89 m x 14.8 m |
| Basement | Bedroom 3 | 3.58 m | 4.41 m | 3.58 m x 4.41 m |
| Basement | Bedroom 4 | 3.78 m | 4.01 m | 3.78 m x 4.01 m |
| Main Level | Living Room | 4.57 m | 5.33 m | 4.57 m x 5.33 m |
| Main Level | Dining Room | 3.07 m | 3.95 m | 3.07 m x 3.95 m |
| Main Level | Kitchen | 3.96 m | 4.94 m | 3.96 m x 4.94 m |
| Main Level | Den | 3.71 m | 3.73 m | 3.71 m x 3.73 m |
| Main Level | Primary Bedroom | 4.26 m | 4.44 m | 4.26 m x 4.44 m |
| Main Level | Bedroom 2 | 3.55 m | 3.73 m | 3.55 m x 3.73 m |
https://www.realtor.ca/real-estate/28562291/972-wallbridge-pl-nw-edmonton-oleskiw
Contact Us
Contact us for more information

Christina Bieniek
Associate
(780) 447-1695
www.look4edmontonhomes.com/
200-10835 124 St Nw
Edmonton, Alberta T5M 0H4
(780) 488-4000
(780) 447-1695
















































