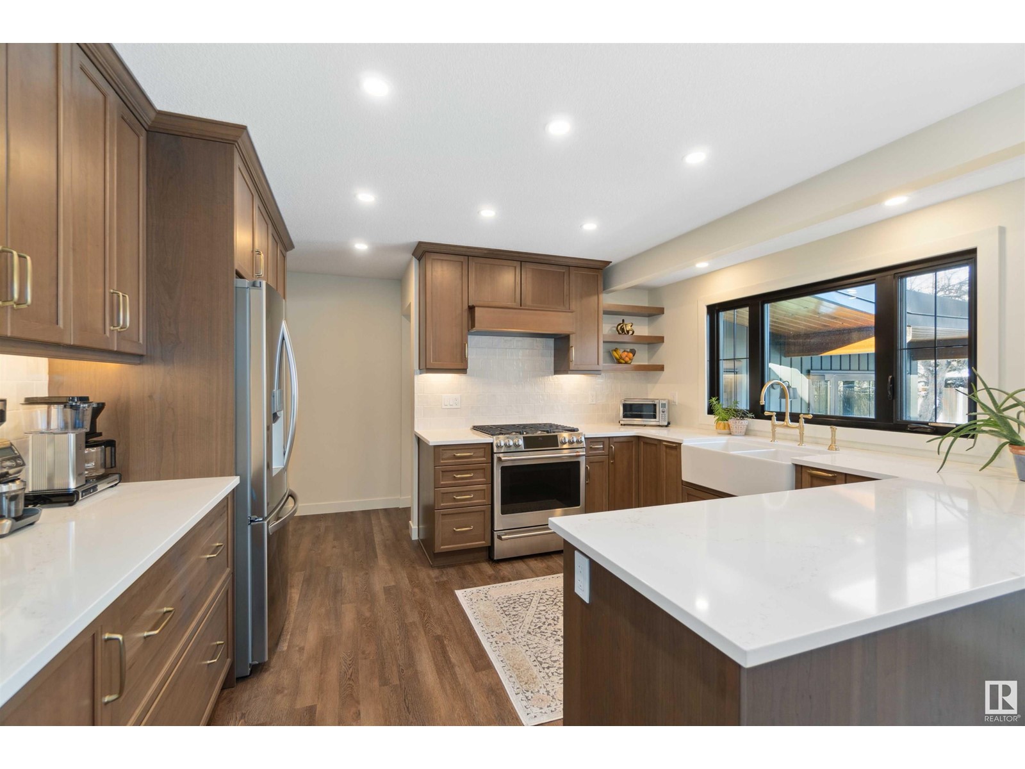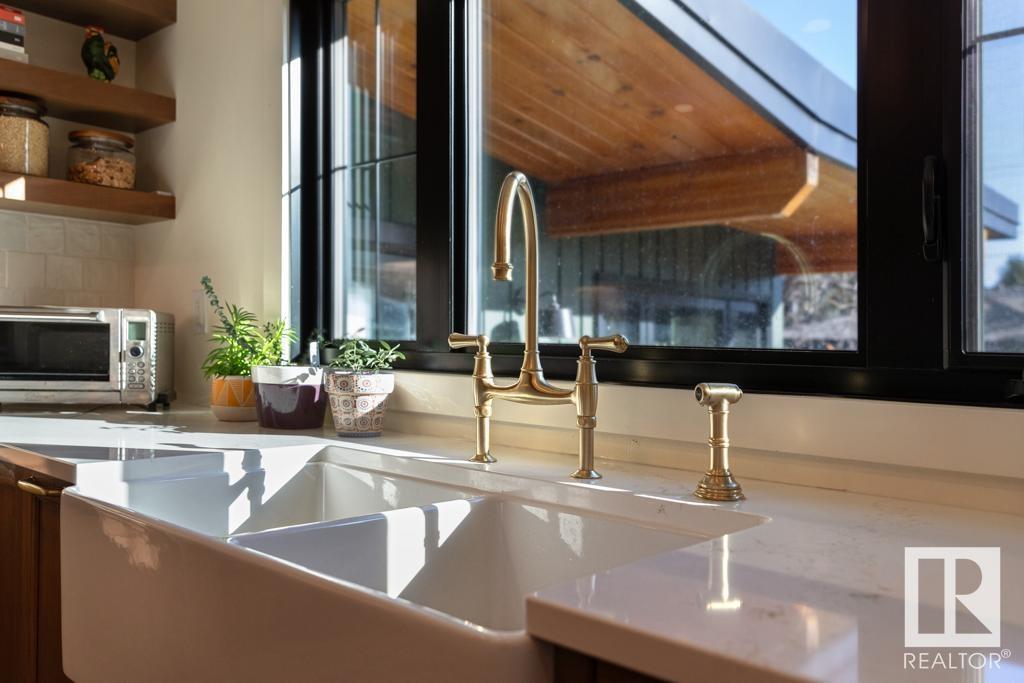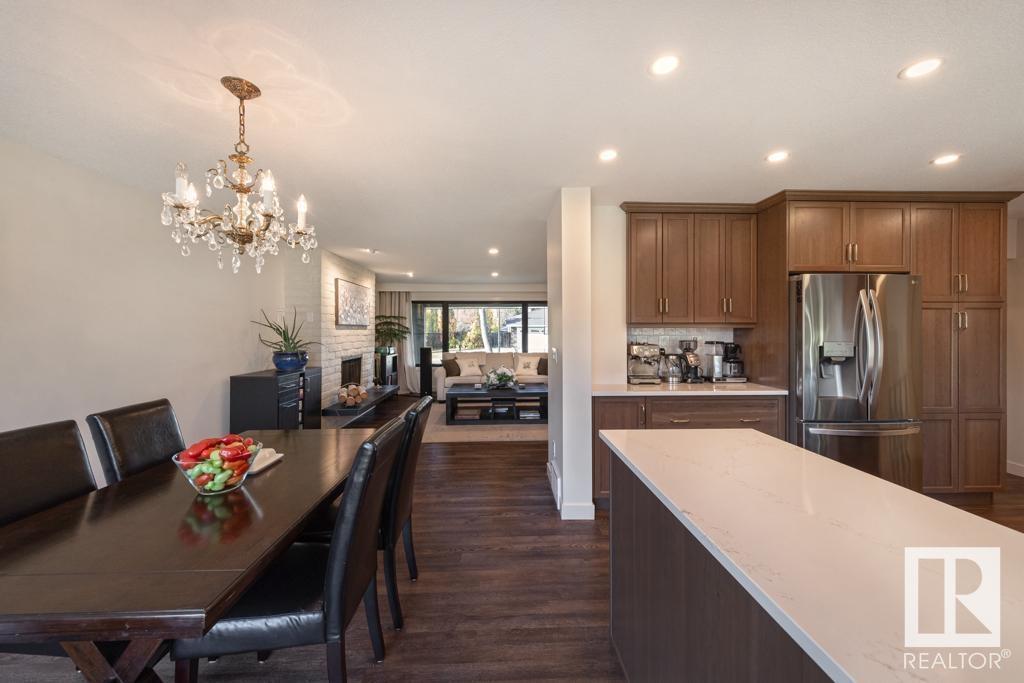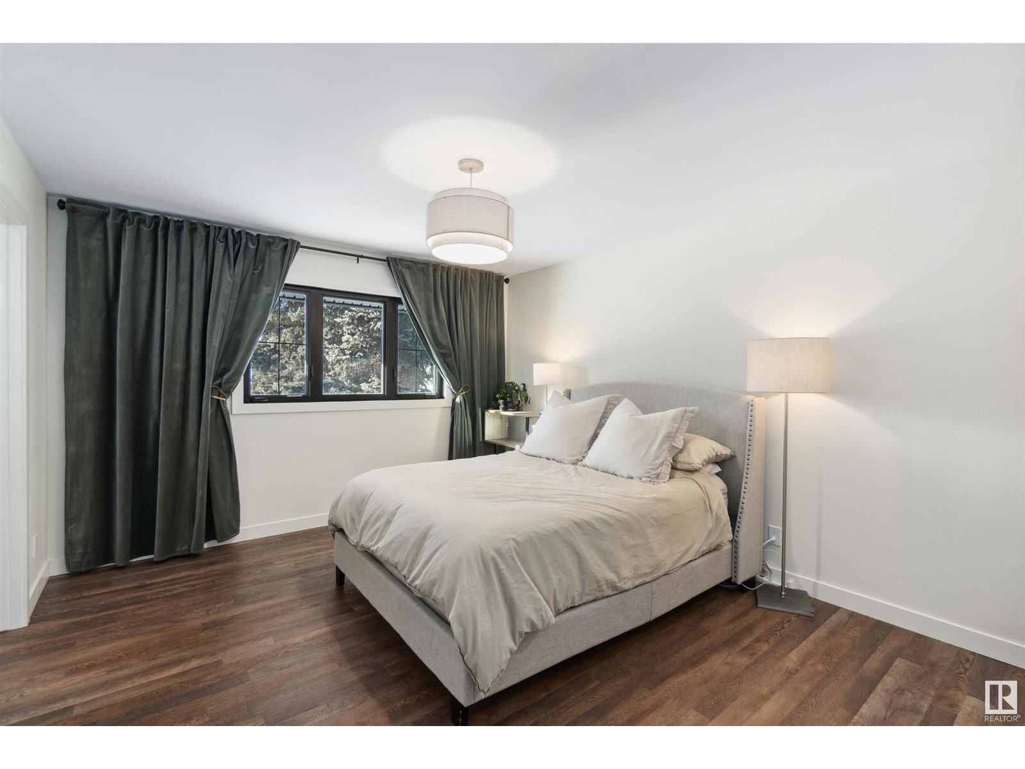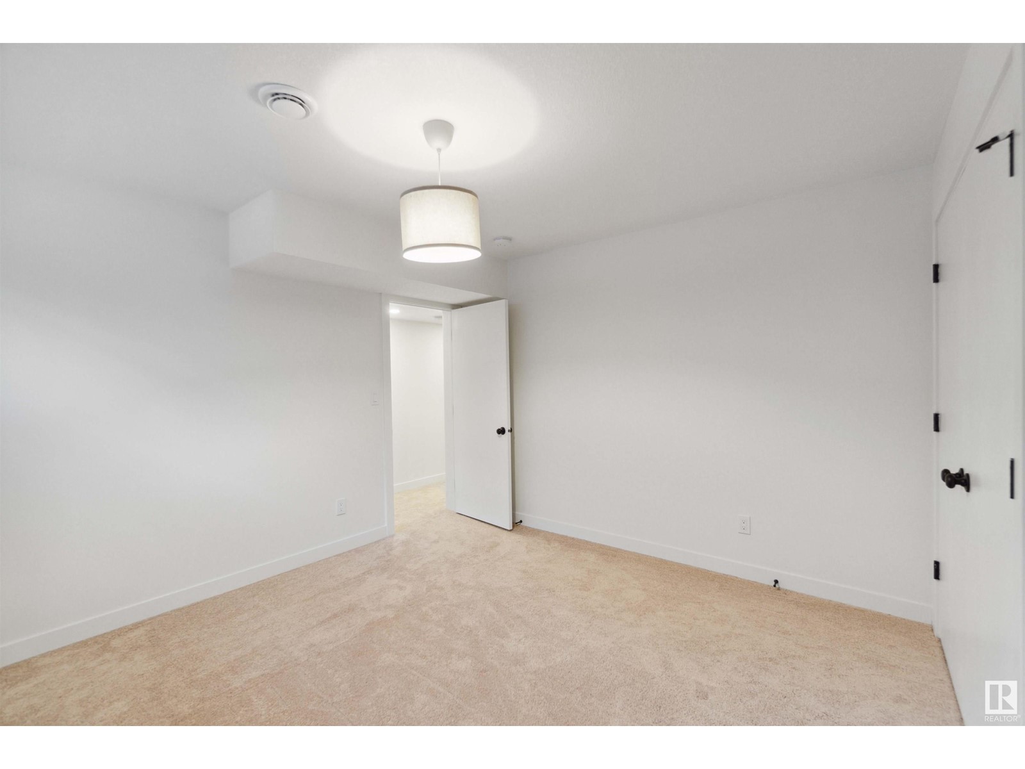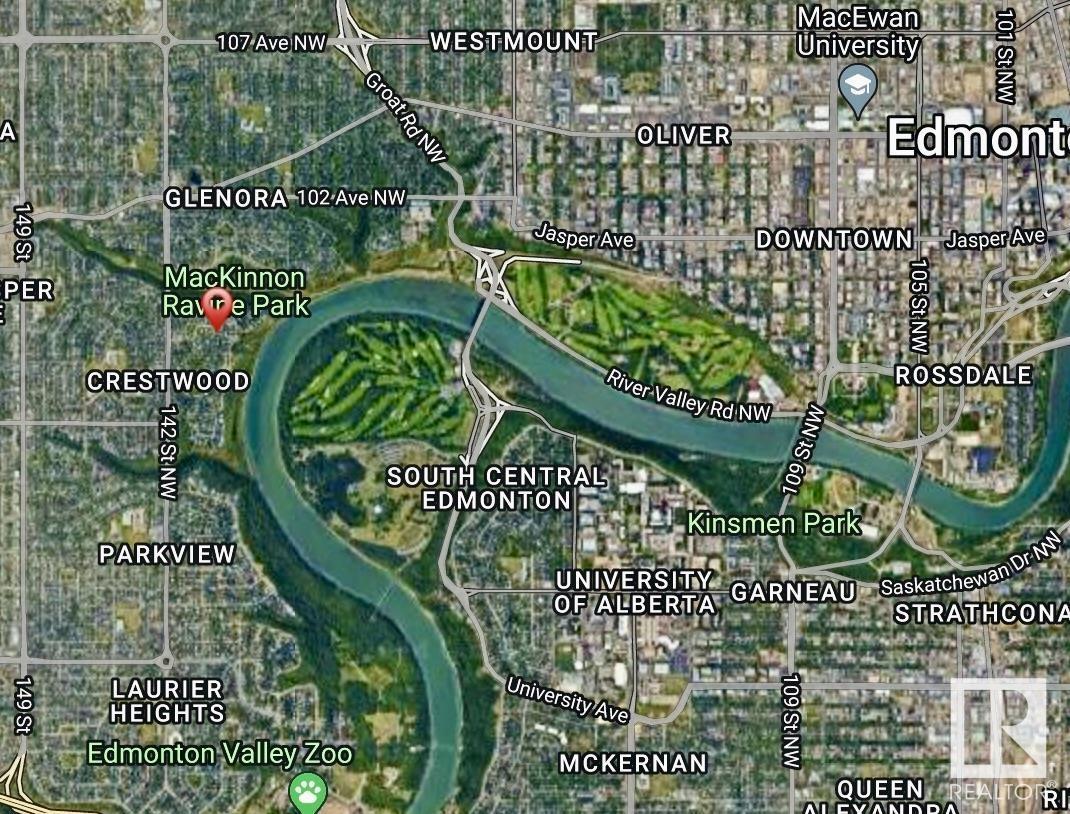9727 141 St Nw Edmonton, Alberta T5N 2M5
$1,499,000
This beautifully RENOVATED and MOVE-IN READY BUNGALOW sits on almost a THIRD OF AN ACRE LOT and is just steps from the RIVER VALLEY. You will be welcomed by a spacious foyer and a large formal living room, followed by a kitchen and dining space overlooking the huge backyard. Also on the main floor are the primary bedroom with a gorgeous 3 pcs ensuite and walk-in closet, two other bedrooms, a den, and a 4 pcs bath. The renovated basement has another two bedrooms, a 3 pcs bath, a family room and a laundry room. Hardly any piece of this home went untouched in extensive renovations spanning 2022-23. Upgrades include: all new kitchen and bathrooms, new flooring, new interior & exterior paint, added insulation in the attic, new windows, shingles, facia, eaves and soffits, all new plumbing and fixtures throughout, updated electrical (w/ 220 amp service to the garage), all new appliances, and a new furnace and HW tank, just to name a few. Dont miss out on this chance to live in the heart of East Crestwood! (id:46923)
Property Details
| MLS® Number | E4390003 |
| Property Type | Single Family |
| Neigbourhood | Crestwood |
| AmenitiesNearBy | Public Transit, Schools |
| Features | Private Setting, Treed, Flat Site, Subdividable Lot, Lane, Closet Organizers |
Building
| BathroomTotal | 3 |
| BedroomsTotal | 5 |
| Amenities | Vinyl Windows |
| Appliances | Dishwasher, Dryer, Garage Door Opener Remote(s), Garage Door Opener, Hood Fan, Humidifier, Refrigerator, Gas Stove(s), Washer, Water Softener |
| ArchitecturalStyle | Bungalow |
| BasementDevelopment | Finished |
| BasementType | Full (finished) |
| ConstructedDate | 1959 |
| ConstructionStyleAttachment | Detached |
| FireProtection | Smoke Detectors |
| FireplaceFuel | Wood |
| FireplacePresent | Yes |
| FireplaceType | Unknown |
| HeatingType | Forced Air |
| StoriesTotal | 1 |
| SizeInterior | 1905.2121 Sqft |
| Type | House |
Parking
| Attached Garage |
Land
| Acreage | No |
| FenceType | Fence |
| LandAmenities | Public Transit, Schools |
| SizeIrregular | 1294 |
| SizeTotal | 1294 M2 |
| SizeTotalText | 1294 M2 |
Rooms
| Level | Type | Length | Width | Dimensions |
|---|---|---|---|---|
| Basement | Bedroom 4 | 4.26 m | 3.85 m | 4.26 m x 3.85 m |
| Basement | Bedroom 5 | 4.1 m | 2.71 m | 4.1 m x 2.71 m |
| Lower Level | Family Room | 9.31 m | 3.69 m | 9.31 m x 3.69 m |
| Main Level | Living Room | 5.03 m | 7.21 m | 5.03 m x 7.21 m |
| Main Level | Dining Room | 3.99 m | 3.99 m x Measurements not available | |
| Main Level | Kitchen | 3.99 m | 3.1 m | 3.99 m x 3.1 m |
| Main Level | Den | 2.68 m | 4.1 m | 2.68 m x 4.1 m |
| Main Level | Primary Bedroom | 4.68 m | 3.67 m | 4.68 m x 3.67 m |
| Main Level | Bedroom 2 | 3.54 m | 2.98 m | 3.54 m x 2.98 m |
| Main Level | Bedroom 3 | 4.17 m | 2.94 m | 4.17 m x 2.94 m |
https://www.realtor.ca/real-estate/26966322/9727-141-st-nw-edmonton-crestwood
Interested?
Contact us for more information
Kasia Rudolf
Associate
11220 119 St Nw
Edmonton, Alberta T5G 2X3






