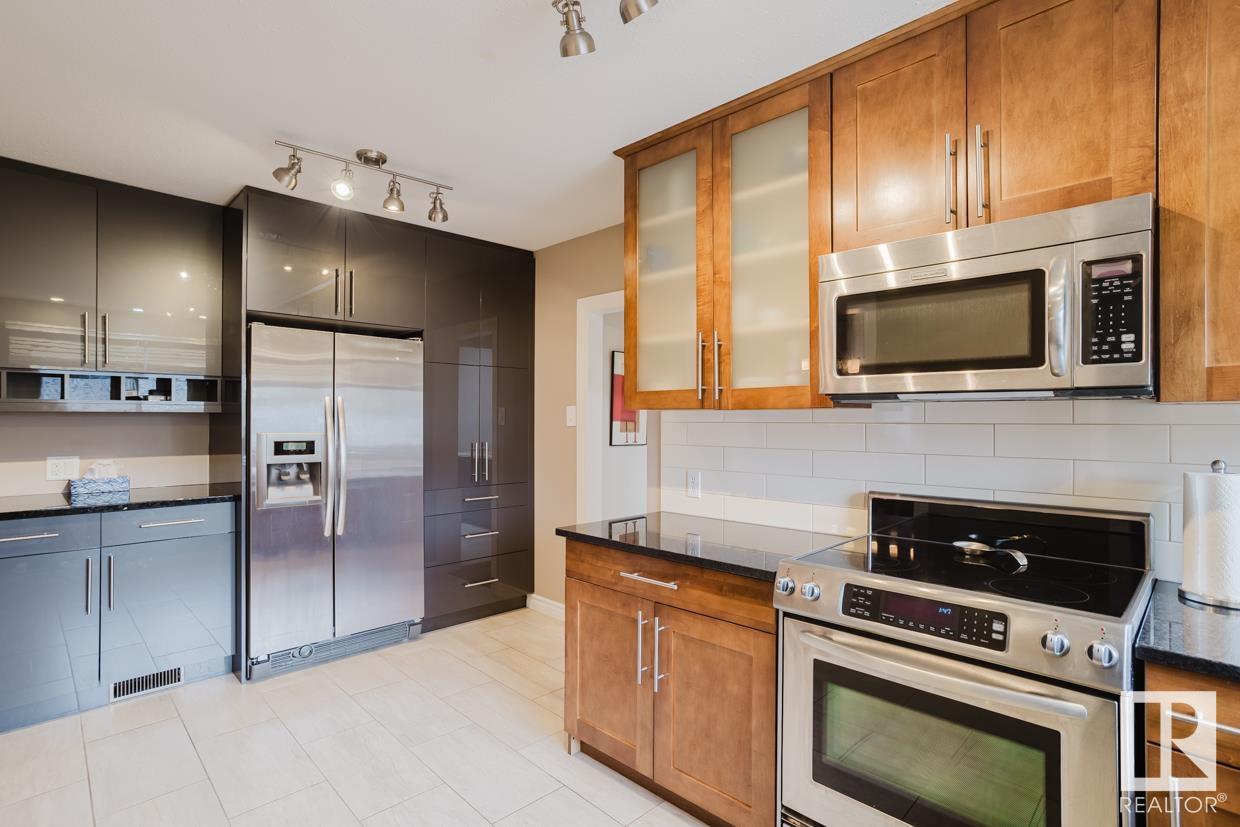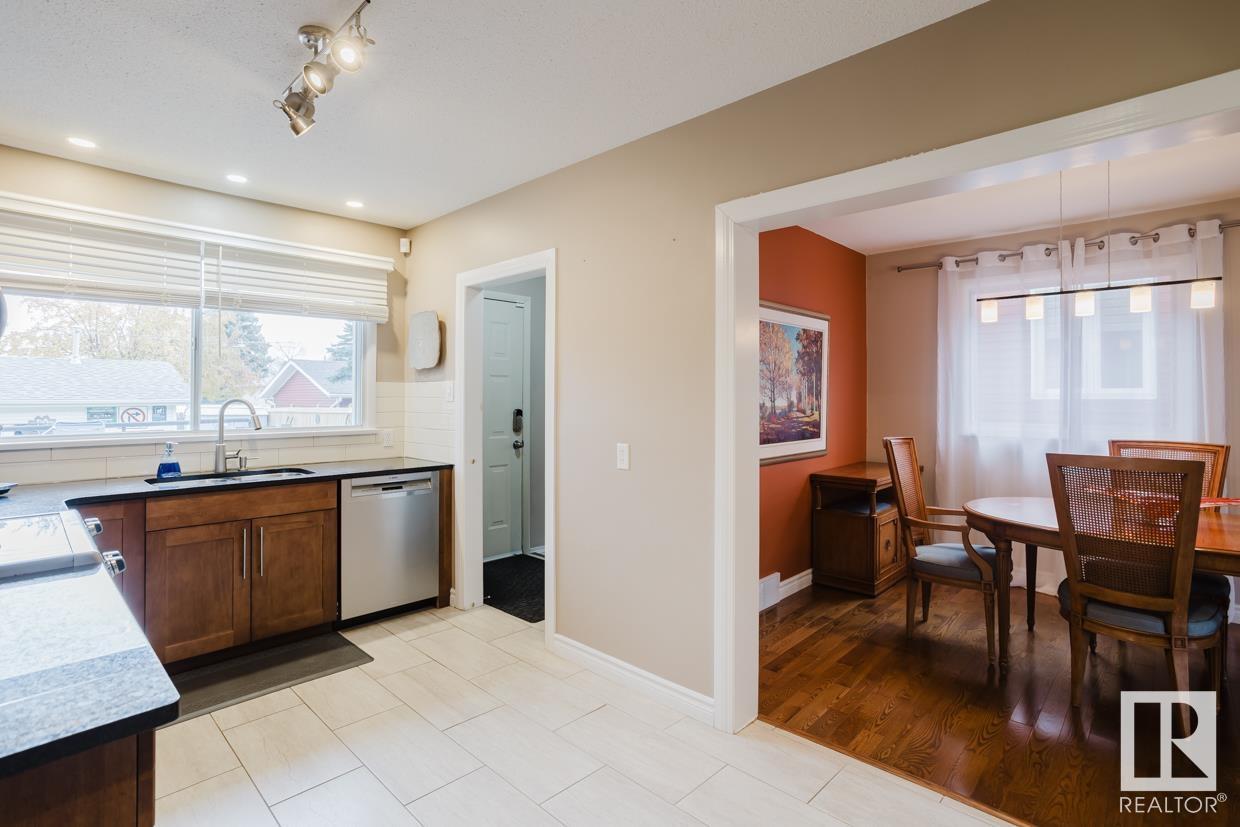9749 143 St Nw Edmonton, Alberta T5N 2R3
$699,900
Nestled on a tranquil street across from Donald Dobie park in the walkable and highly desirable community of Crestwood, this 4 bedroom plus den HOME is sure to please! Step into an updated bungalow with its spacious, sunlit living room, rich hardwood floors & large front window framing views of the park. The remodeled kitchen has modern tile & updated cabinetry, granite countertops & stainless steel appliances. There are 3 generously sized bedrooms up, including the Primary with California Closets & a beautifully renovated 5-pce. bath. The basement offers a versatile rec. room, a large 4th bedroom, a den & a newly renovated 3-pce. bath, along with a workshop, laundry & ample storage. Recent upgrades include: new shingles; new fence; new 200 AMP electrical; newer sewer line; new air conditioning plus Hunter Douglas blinds. The private backyard features mature trees, a large deck & double detached garage with no overhead lines. Close to schools, parks, ravines, shopping, restaurants and minutes to downtown. (id:46923)
Open House
This property has open houses!
12:00 pm
Ends at:3:00 pm
Property Details
| MLS® Number | E4412092 |
| Property Type | Single Family |
| Neigbourhood | Crestwood |
| AmenitiesNearBy | Playground, Public Transit, Schools, Shopping |
| Features | Park/reserve, Lane, Closet Organizers |
| ParkingSpaceTotal | 4 |
Building
| BathroomTotal | 2 |
| BedroomsTotal | 4 |
| Appliances | Dishwasher, Dryer, Garage Door Opener Remote(s), Garage Door Opener, Microwave Range Hood Combo, Refrigerator, Storage Shed, Stove, Washer, Window Coverings |
| ArchitecturalStyle | Bungalow |
| BasementDevelopment | Finished |
| BasementType | Full (finished) |
| ConstructedDate | 1953 |
| ConstructionStyleAttachment | Detached |
| CoolingType | Central Air Conditioning |
| HeatingType | Forced Air |
| StoriesTotal | 1 |
| SizeInterior | 12646 Sqft |
| Type | House |
Parking
| Detached Garage |
Land
| Acreage | No |
| FenceType | Fence |
| LandAmenities | Playground, Public Transit, Schools, Shopping |
| SizeIrregular | 654.74 |
| SizeTotal | 654.74 M2 |
| SizeTotalText | 654.74 M2 |
Rooms
| Level | Type | Length | Width | Dimensions |
|---|---|---|---|---|
| Basement | Den | 2.19 m | 3.54 m | 2.19 m x 3.54 m |
| Basement | Bedroom 4 | 4.45 m | 4.3 m | 4.45 m x 4.3 m |
| Basement | Recreation Room | 7.04 m | 4.33 m | 7.04 m x 4.33 m |
| Main Level | Living Room | 5.79 m | 4.05 m | 5.79 m x 4.05 m |
| Main Level | Dining Room | 2.9 m | 3.2 m | 2.9 m x 3.2 m |
| Main Level | Kitchen | 2.83 m | 4.91 m | 2.83 m x 4.91 m |
| Main Level | Primary Bedroom | 4.14 m | 4.21 m | 4.14 m x 4.21 m |
| Main Level | Bedroom 2 | 3.08 m | 2.68 m | 3.08 m x 2.68 m |
| Main Level | Bedroom 3 | 3.87 m | 2.96 m | 3.87 m x 2.96 m |
https://www.realtor.ca/real-estate/27597761/9749-143-st-nw-edmonton-crestwood
Interested?
Contact us for more information
Cathy Cookson
Associate
201-5607 199 St Nw
Edmonton, Alberta T6M 0M8
Greg G. Mcdannold
Associate
201-5607 199 St Nw
Edmonton, Alberta T6M 0M8















































