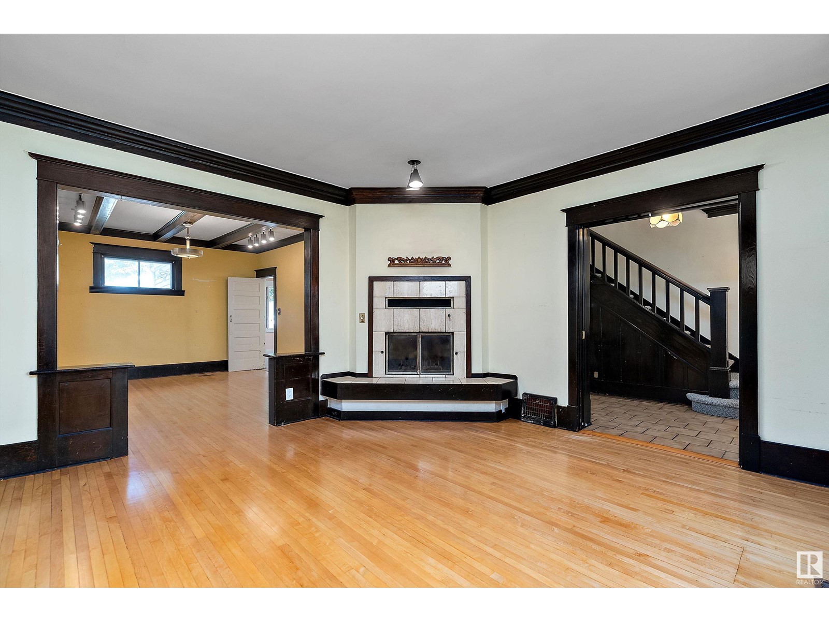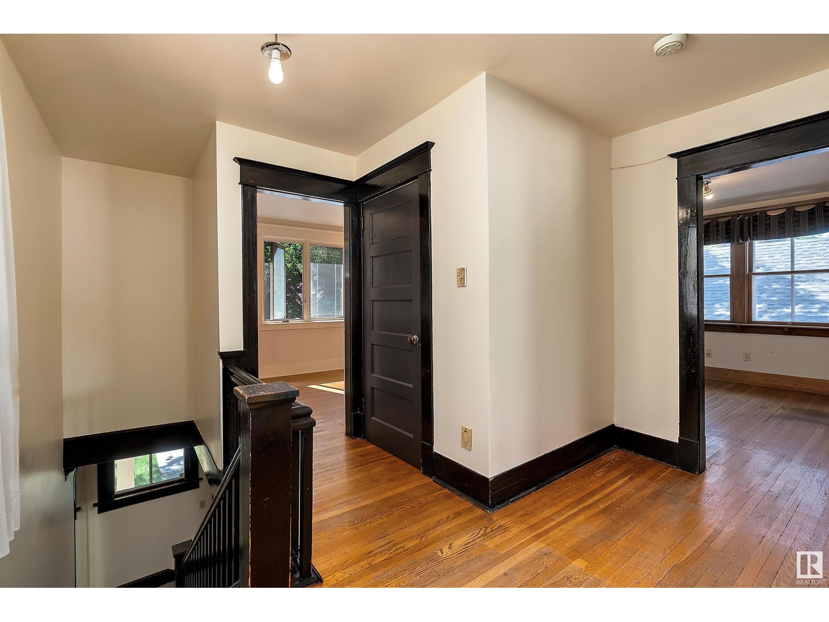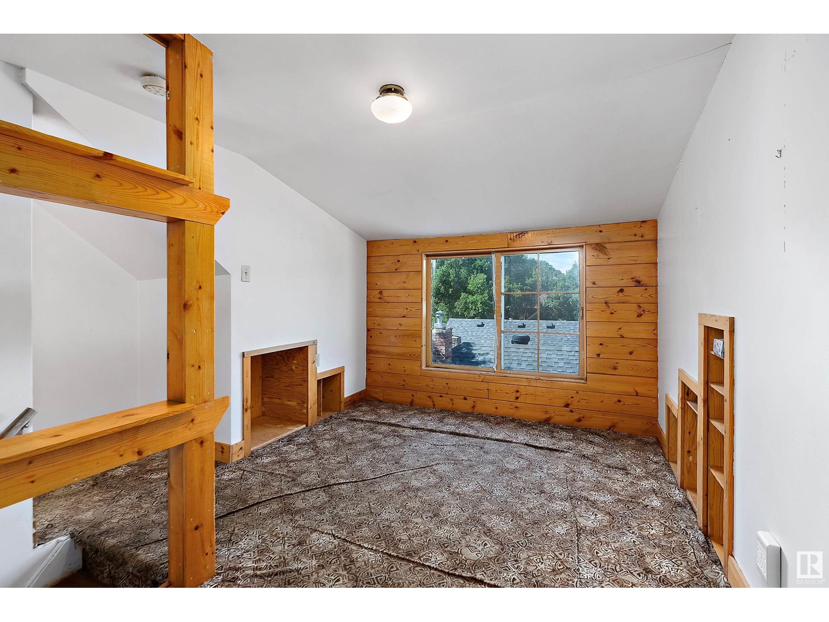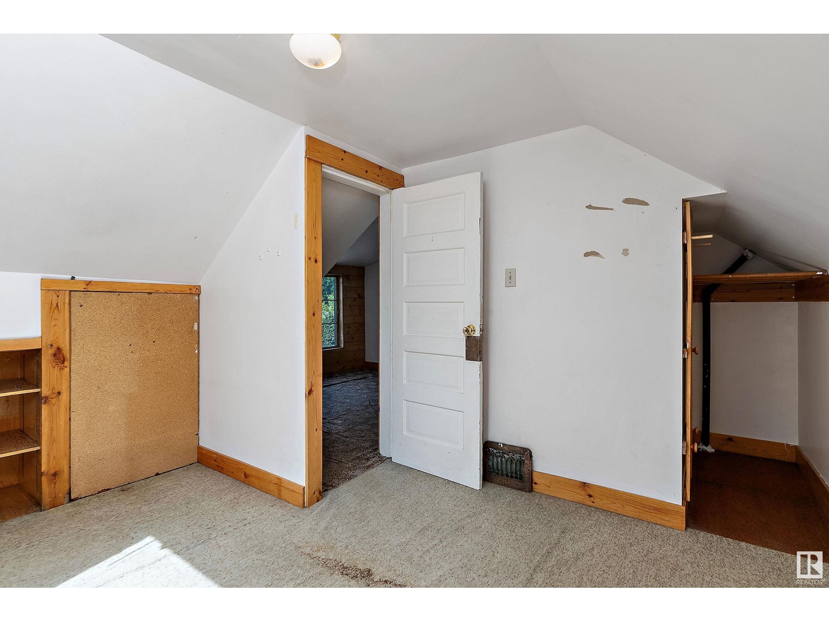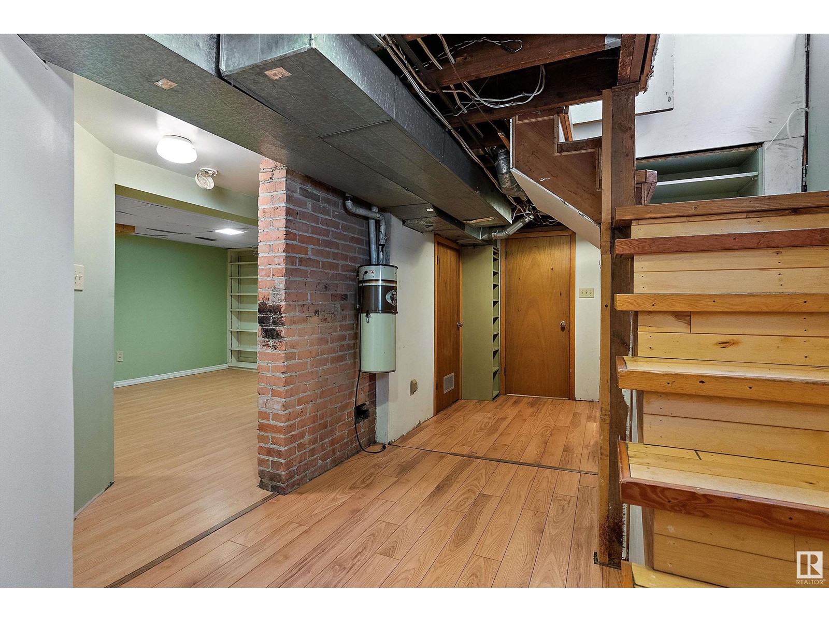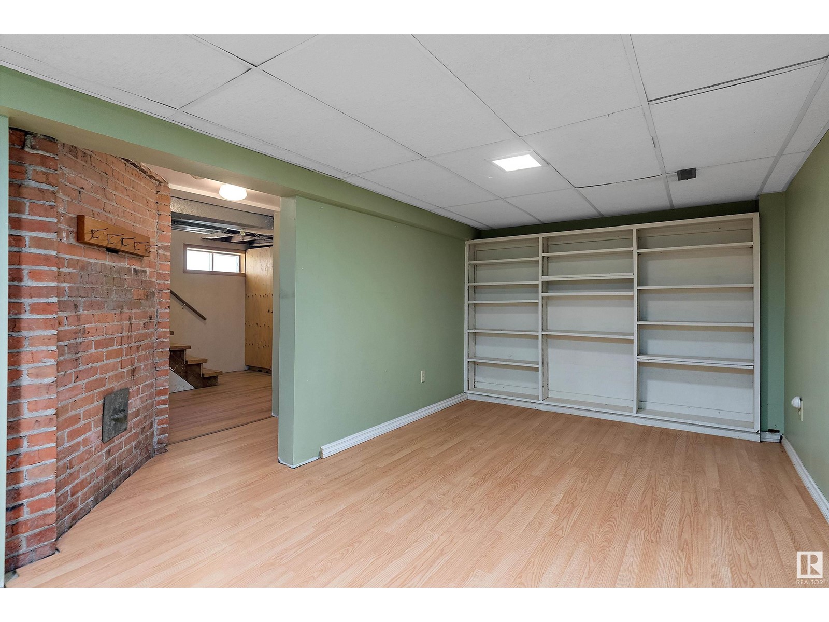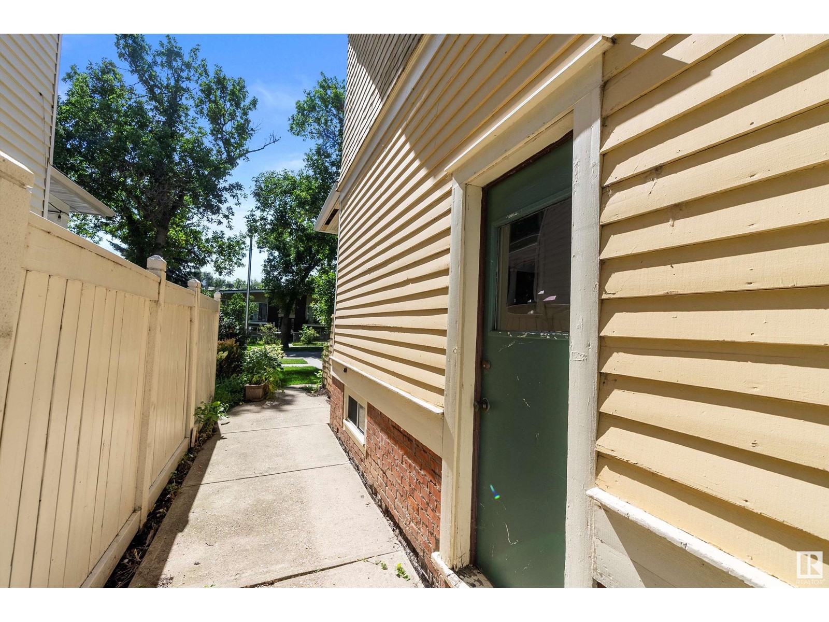9752 88 Av Nw Edmonton, Alberta T6E 2P9
$585,000
WHAT A LOCATION! Owned by the same family since 1939, this 2.5 storey character home is located only steps from MILL CREEK RAVINE. Quiet, tree lined street is one of the best locations in Edmonton, walking distance to Whyte Ave, surrounded by nature and trails, and only a few minute drive to downtown. Over 2000 sq ft of timeless charm, with high ceilings on main floor with exposed beams, hardwood floors, wood fireplace, and HUGE kitchen space. Large living room and dining room is perfect for families and upstairs includes 5 bedrooms! 3 bedrooms on second level along with a 4 piece bath, and the attic is developed with 2 more bedrooms and sitting room. One bedroom on second floor includes a roof top deck with views of downtown. Large front porch and back deck. Oversized double garage with large driveway. Fully finished basement includes a separate entrance, a 3 piece bath, family room and lots of storage space. New triple pane windows in living room and dining room, newer furnace, and updated electrical. (id:46923)
Property Details
| MLS® Number | E4404252 |
| Property Type | Single Family |
| Neigbourhood | Strathcona |
| AmenitiesNearBy | Golf Course, Public Transit, Schools, Shopping |
| CommunityFeatures | Public Swimming Pool |
| Features | Private Setting, Treed, Ravine, Flat Site, Lane, No Animal Home, No Smoking Home |
| Structure | Deck |
| ViewType | Ravine View, City View |
Building
| BathroomTotal | 2 |
| BedroomsTotal | 5 |
| Amenities | Ceiling - 9ft, Vinyl Windows |
| Appliances | Dishwasher, Dryer, Fan, Garage Door Opener Remote(s), Garage Door Opener, Refrigerator, Stove, Washer, Window Coverings |
| BasementDevelopment | Finished |
| BasementType | Full (finished) |
| ConstructedDate | 1912 |
| ConstructionStyleAttachment | Detached |
| FireplaceFuel | Wood |
| FireplacePresent | Yes |
| FireplaceType | Unknown |
| HeatingType | Forced Air |
| StoriesTotal | 3 |
| SizeInterior | 2014.5735 Sqft |
| Type | House |
Parking
| Detached Garage | |
| Oversize |
Land
| Acreage | No |
| FenceType | Fence |
| LandAmenities | Golf Course, Public Transit, Schools, Shopping |
| SizeIrregular | 406.04 |
| SizeTotal | 406.04 M2 |
| SizeTotalText | 406.04 M2 |
Rooms
| Level | Type | Length | Width | Dimensions |
|---|---|---|---|---|
| Basement | Family Room | Measurements not available | ||
| Main Level | Living Room | Measurements not available | ||
| Main Level | Dining Room | Measurements not available | ||
| Main Level | Kitchen | Measurements not available | ||
| Upper Level | Primary Bedroom | Measurements not available | ||
| Upper Level | Bedroom 2 | Measurements not available | ||
| Upper Level | Bedroom 3 | Measurements not available | ||
| Upper Level | Bedroom 4 | Measurements not available | ||
| Upper Level | Bedroom 5 | Measurements not available |
https://www.realtor.ca/real-estate/27348919/9752-88-av-nw-edmonton-strathcona
Interested?
Contact us for more information
Timothy L. Oliver
Associate
3018 Calgary Trail Nw
Edmonton, Alberta T6J 6V4







