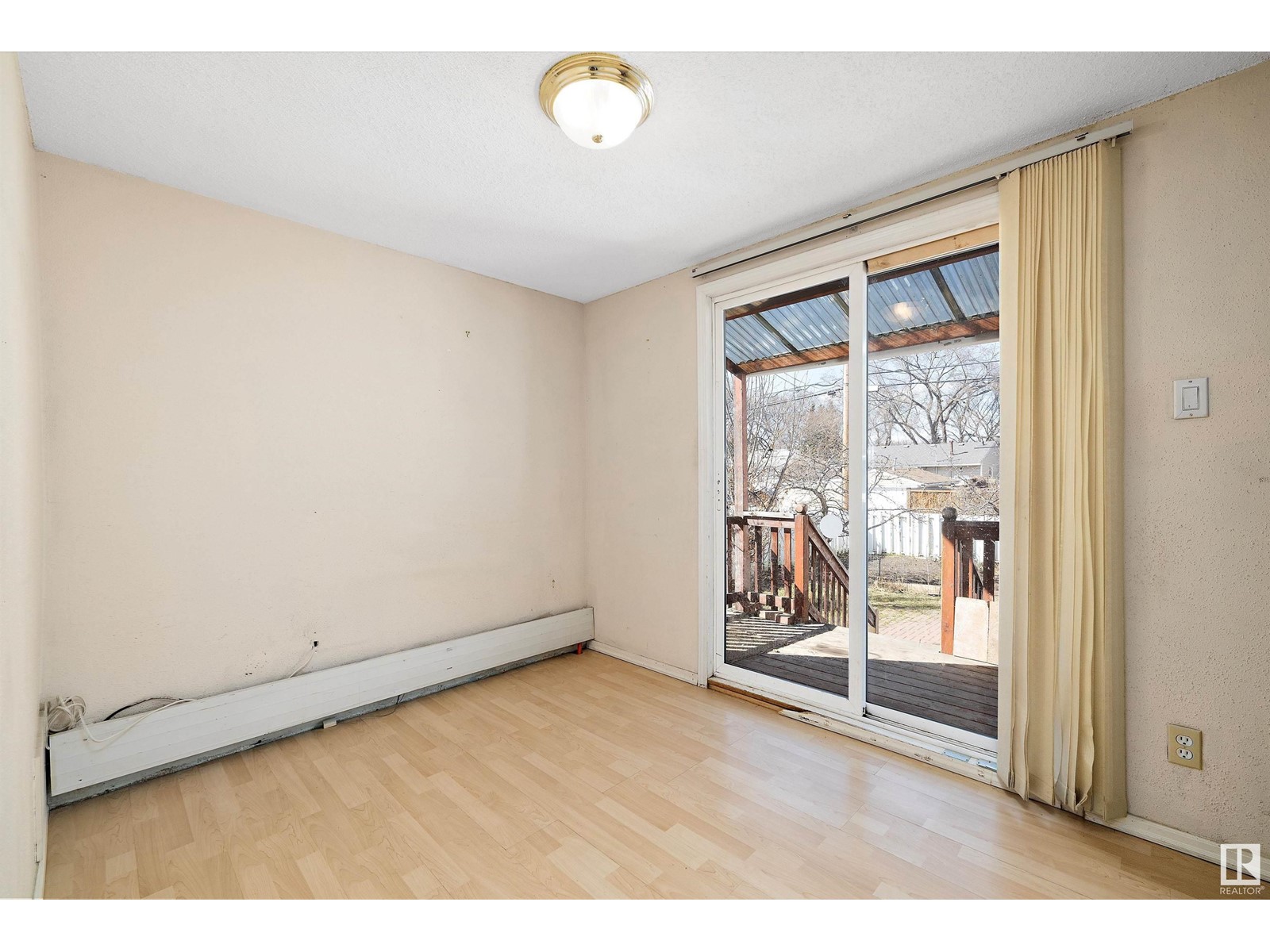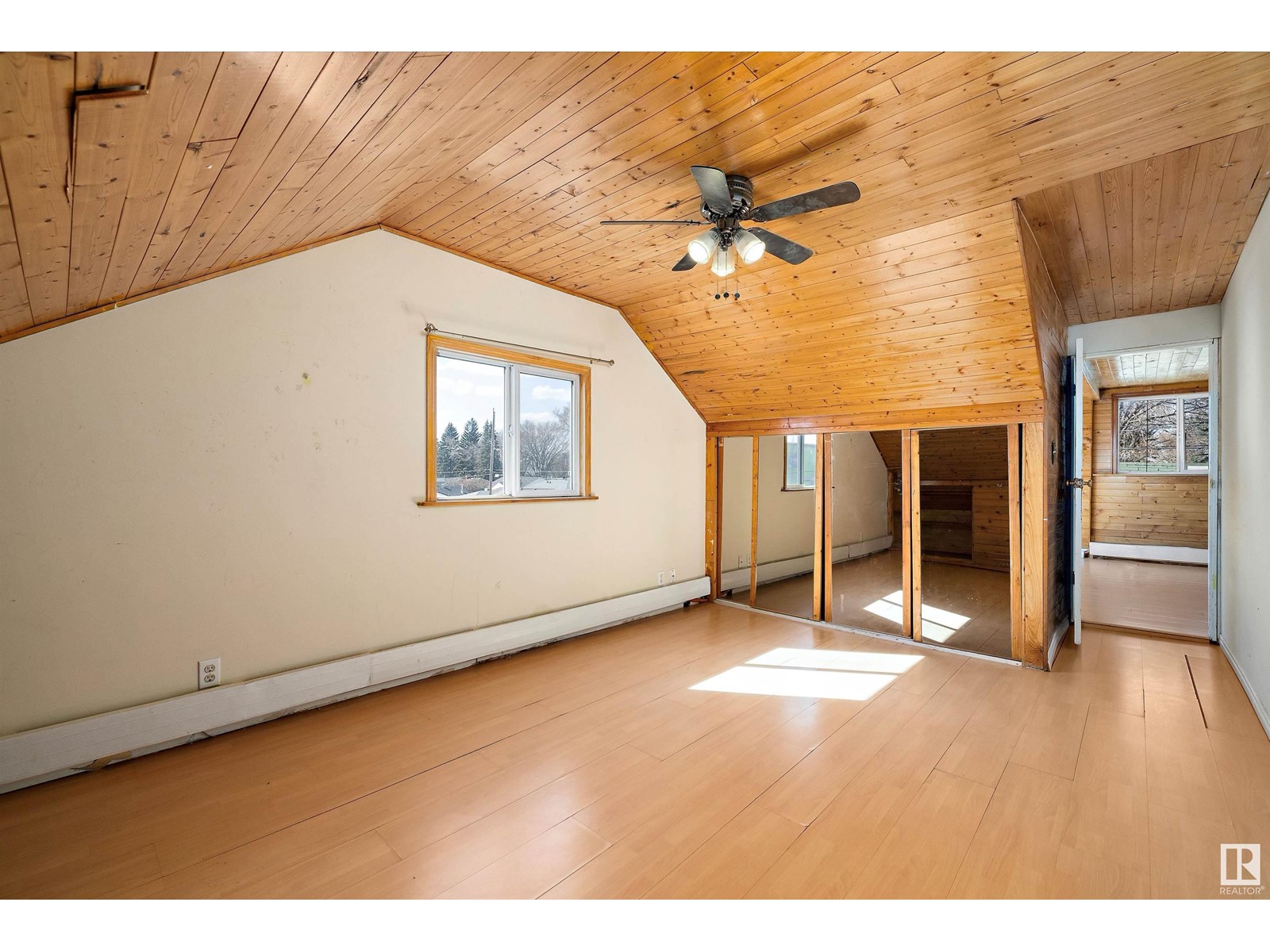9758 63 Av Nw Edmonton, Alberta T6E 0G6
$375,000
Well-located just off Argyll Road in Hazeldean, 5-bed 2.5-bath two-storey home. Fully developed basement with full kitchen and separate entry. With 1,451 sq.ft. of living space above grade, main level offers a sunny south-facing living room, formal dining room, kitchen, 3-pc bath, and bedroom/office w/access to veranda (deck). Two large bedrooms upstairs, plus 2-pc bath and a very bright bonus room, great arrangement for renting/roommates. Basement has an additional two bedrooms, 3-pc bath, laundry, family room, and 2nd kitchen. Central heating system, independently controlled on every floor. Upper levels heating baseboards and basement in-floor heating capable of maintaining everyones satisfaction during the seasons and large modern energy efficient windows. Huge oversized yard w/stone patio, covered deck around main floor and garden with adult trees, oversized detached double garage with lots of storage space in the attic. Fantastic opportunity to own a 53 x 120 lot in a mature central neighborhood. (id:46923)
Property Details
| MLS® Number | E4384367 |
| Property Type | Single Family |
| Neigbourhood | Hazeldean |
| AmenitiesNearBy | Playground, Public Transit, Schools, Shopping |
| Features | See Remarks, Lane |
| ParkingSpaceTotal | 4 |
| Structure | Deck |
Building
| BathroomTotal | 3 |
| BedroomsTotal | 5 |
| Appliances | Dishwasher, Dryer, Hood Fan, Refrigerator, Gas Stove(s), Washer |
| BasementDevelopment | Finished |
| BasementType | Full (finished) |
| ConstructedDate | 1935 |
| ConstructionStyleAttachment | Detached |
| HalfBathTotal | 1 |
| HeatingType | Baseboard Heaters |
| StoriesTotal | 2 |
| SizeInterior | 1451.0828 Sqft |
| Type | House |
Parking
| Detached Garage |
Land
| Acreage | No |
| FenceType | Fence |
| LandAmenities | Playground, Public Transit, Schools, Shopping |
| SizeIrregular | 589.67 |
| SizeTotal | 589.67 M2 |
| SizeTotalText | 589.67 M2 |
Rooms
| Level | Type | Length | Width | Dimensions |
|---|---|---|---|---|
| Basement | Bedroom 4 | 2.86 m | 2.82 m | 2.86 m x 2.82 m |
| Basement | Bedroom 5 | 2.76 m | 2.97 m | 2.76 m x 2.97 m |
| Basement | Second Kitchen | 2.13 m | 2.81 m | 2.13 m x 2.81 m |
| Basement | Laundry Room | 1.36 m | 1.96 m | 1.36 m x 1.96 m |
| Main Level | Living Room | 3.23 m | 3.86 m | 3.23 m x 3.86 m |
| Main Level | Dining Room | 3.07 m | 3.74 m | 3.07 m x 3.74 m |
| Main Level | Kitchen | 3.39 m | 2.75 m | 3.39 m x 2.75 m |
| Main Level | Bedroom 3 | 2.79 m | 4.21 m | 2.79 m x 4.21 m |
| Main Level | Breakfast | 3.13 m | 2.79 m | 3.13 m x 2.79 m |
| Upper Level | Primary Bedroom | 5.91 m | 3.22 m | 5.91 m x 3.22 m |
| Upper Level | Bedroom 2 | 5.93 m | 3.18 m | 5.93 m x 3.18 m |
| Upper Level | Bonus Room | 4.03 m | 4.09 m | 4.03 m x 4.09 m |
https://www.realtor.ca/real-estate/26813474/9758-63-av-nw-edmonton-hazeldean
Interested?
Contact us for more information
Aidan Woodfine
Associate
105-4990 92 Ave Nw
Edmonton, Alberta T6B 2V4











































