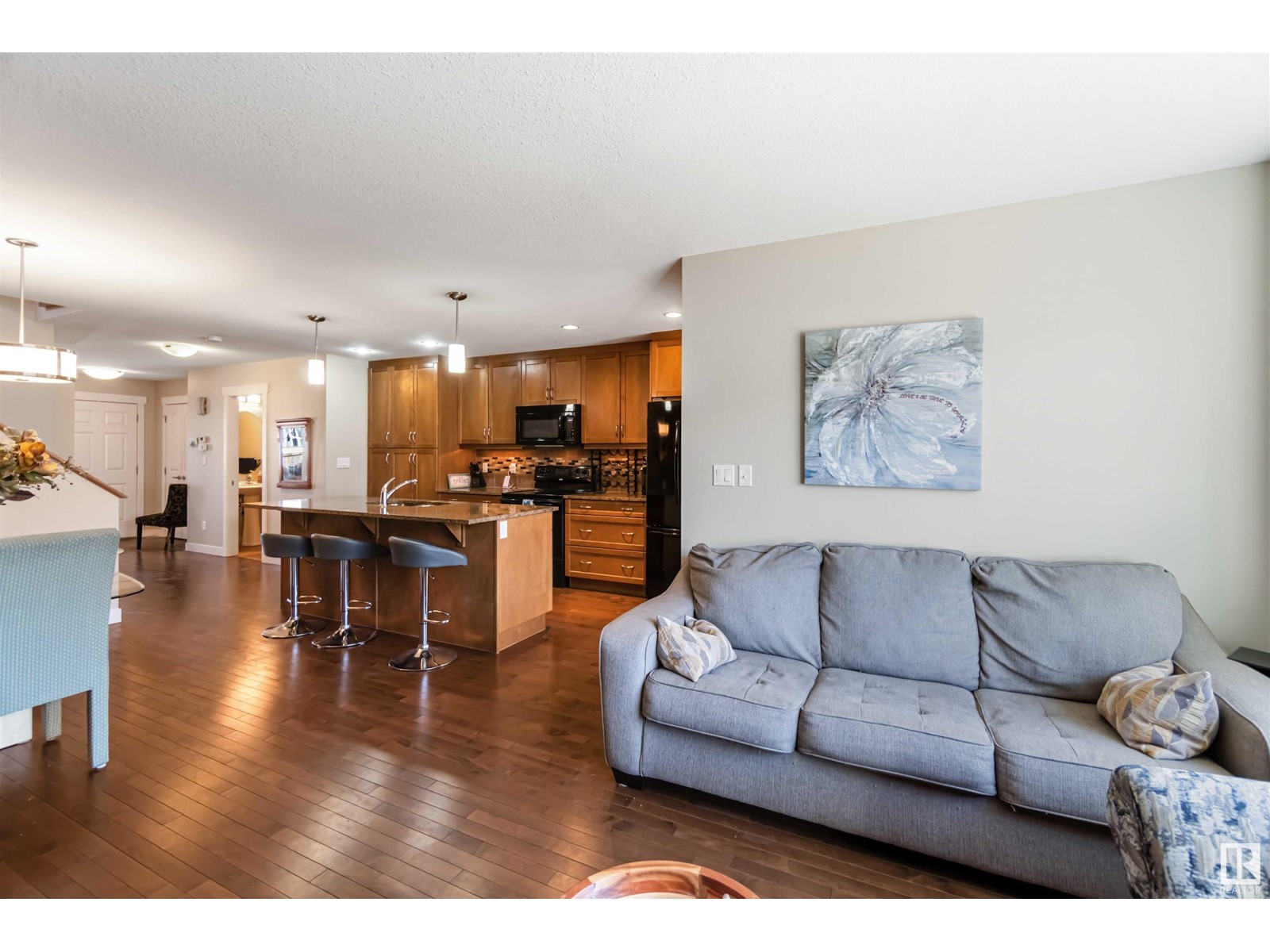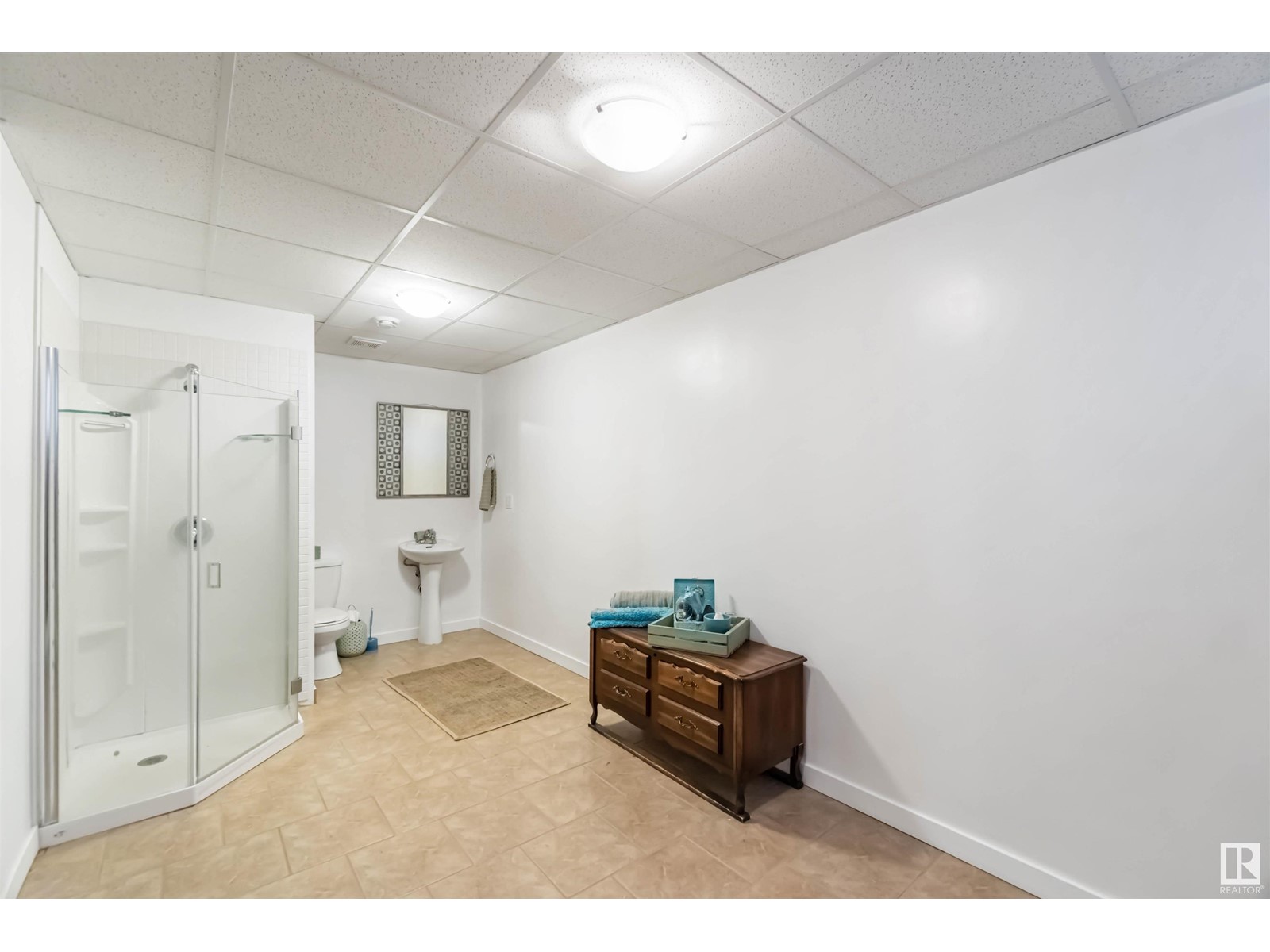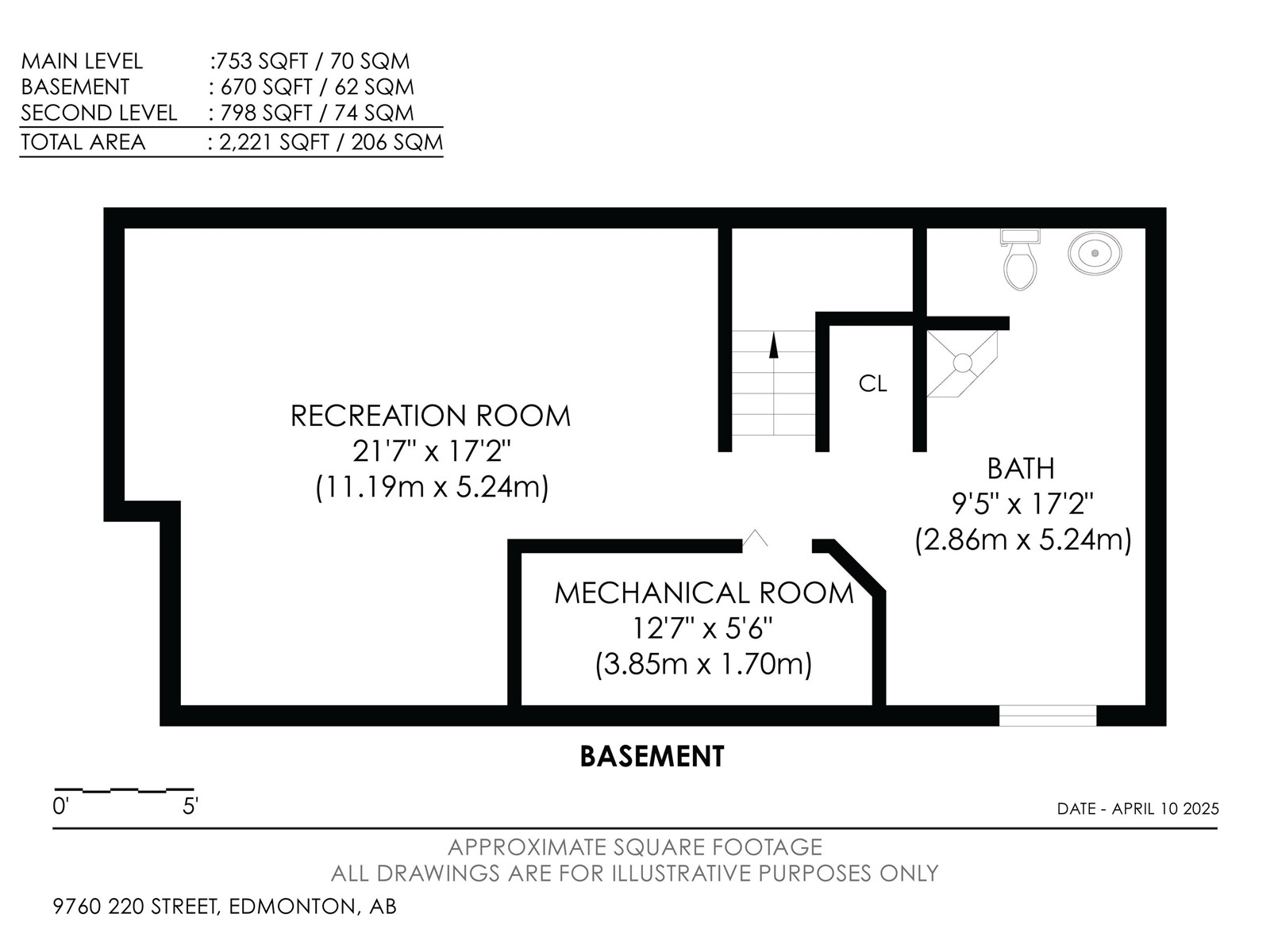9760 220 St Nw Edmonton, Alberta T5T 4J9
$514,900
Beautiful 3 BED, 3.5 BATH family home with a fully finished basement, ideally located across from a scenic pond—enjoy the view from your front veranda or unwind inside with central A/C. The main floor offers a spacious entryway, versatile den/office, 2 pc bath, and open-concept layout with rich hardwood floors. The chef’s kitchen features floor-to-ceiling caramel wood cabinets, granite counters, an island with sink seating 4, and a generous dining area. Cozy up to the custom fireplace or step out to your west-facing backyard patio for evening sunsets. Upstairs you'll find a spacious primary suite with ensuite, 2 additional bedrooms, and convenient second-floor laundry. Includes 20x20 double garage. Nearby the future Lewis Farms Rec Centre (pool, arena, gym, library) and Lewis Farms Transit Centre with future LRT access. Walking distance to the K-9 school and a short drive from shopping, retail and restaurants! (id:46923)
Property Details
| MLS® Number | E4430845 |
| Property Type | Single Family |
| Neigbourhood | Secord |
| Amenities Near By | Playground, Public Transit, Schools, Shopping |
| Features | Private Setting, Ravine, Park/reserve, Lane, No Smoking Home |
| Structure | Deck |
| View Type | Ravine View, Lake View |
Building
| Bathroom Total | 4 |
| Bedrooms Total | 3 |
| Amenities | Ceiling - 9ft |
| Appliances | Dishwasher, Dryer, Microwave Range Hood Combo, Refrigerator, Stove, Washer |
| Basement Development | Finished |
| Basement Type | Full (finished) |
| Constructed Date | 2011 |
| Construction Style Attachment | Detached |
| Cooling Type | Central Air Conditioning |
| Fireplace Fuel | Gas |
| Fireplace Present | Yes |
| Fireplace Type | Unknown |
| Half Bath Total | 1 |
| Heating Type | Forced Air |
| Stories Total | 2 |
| Size Interior | 1,550 Ft2 |
| Type | House |
Parking
| Detached Garage |
Land
| Acreage | No |
| Fence Type | Fence |
| Land Amenities | Playground, Public Transit, Schools, Shopping |
| Size Irregular | 291.45 |
| Size Total | 291.45 M2 |
| Size Total Text | 291.45 M2 |
Rooms
| Level | Type | Length | Width | Dimensions |
|---|---|---|---|---|
| Above | Primary Bedroom | 4.01 m | 4.09 m | 4.01 m x 4.09 m |
| Above | Bedroom 2 | 2.79 m | 3.42 m | 2.79 m x 3.42 m |
| Above | Bedroom 3 | 2.98 m | 3.03 m | 2.98 m x 3.03 m |
| Main Level | Living Room | 3.65 m | 3.35 m | 3.65 m x 3.35 m |
| Main Level | Dining Room | 3.06 m | 2.61 m | 3.06 m x 2.61 m |
| Main Level | Kitchen | 4.62 m | 2.94 m | 4.62 m x 2.94 m |
| Main Level | Den | 2.72 m | 2.94 m | 2.72 m x 2.94 m |
https://www.realtor.ca/real-estate/28167656/9760-220-st-nw-edmonton-secord
Contact Us
Contact us for more information

Ryan Mccann
Associate
(780) 450-6670
www.rllv.ca/
www.facebook.com/reallivingyeg/
4107 99 St Nw
Edmonton, Alberta T6E 3N4
(780) 450-6300
(780) 450-6670







































