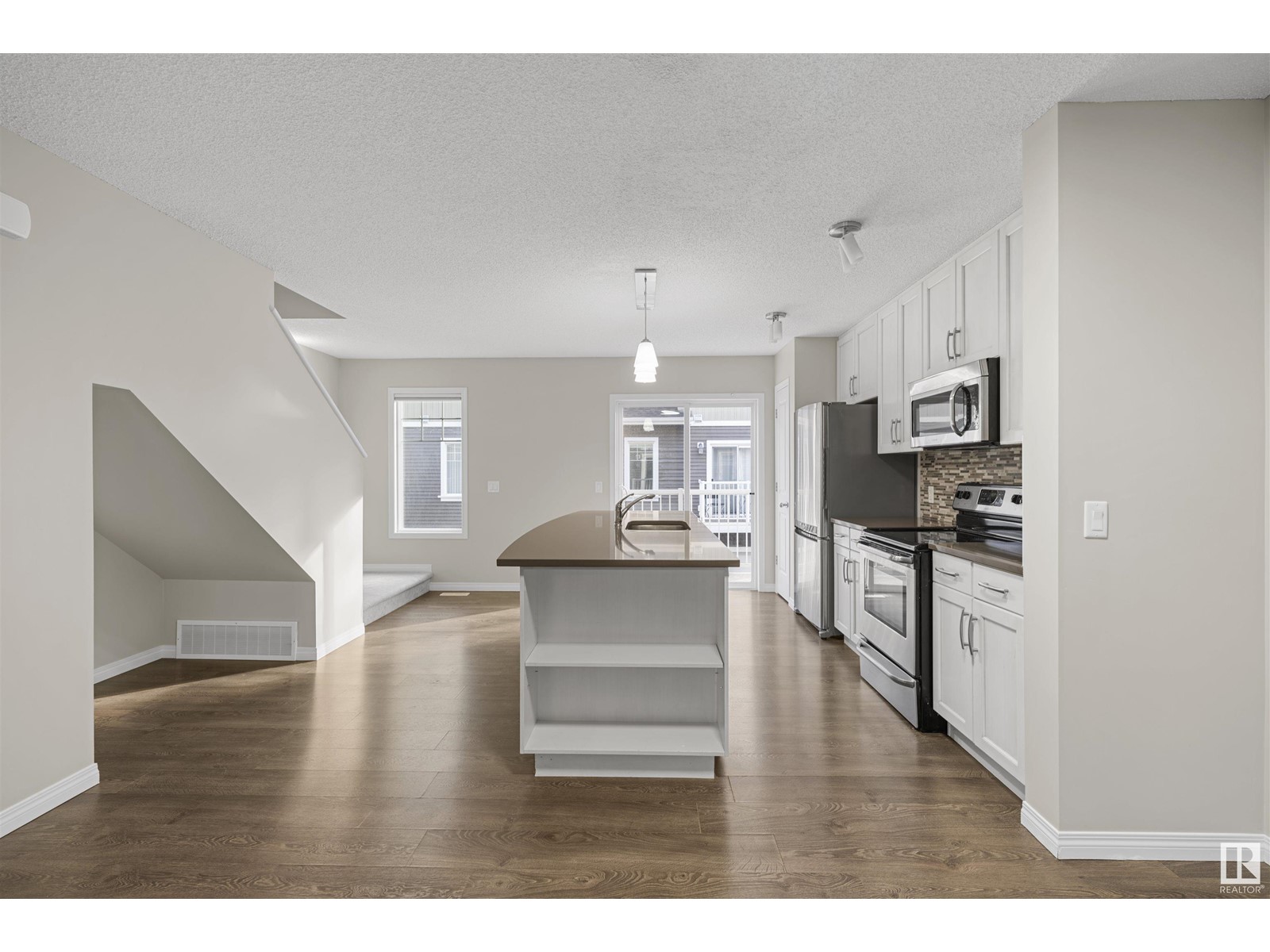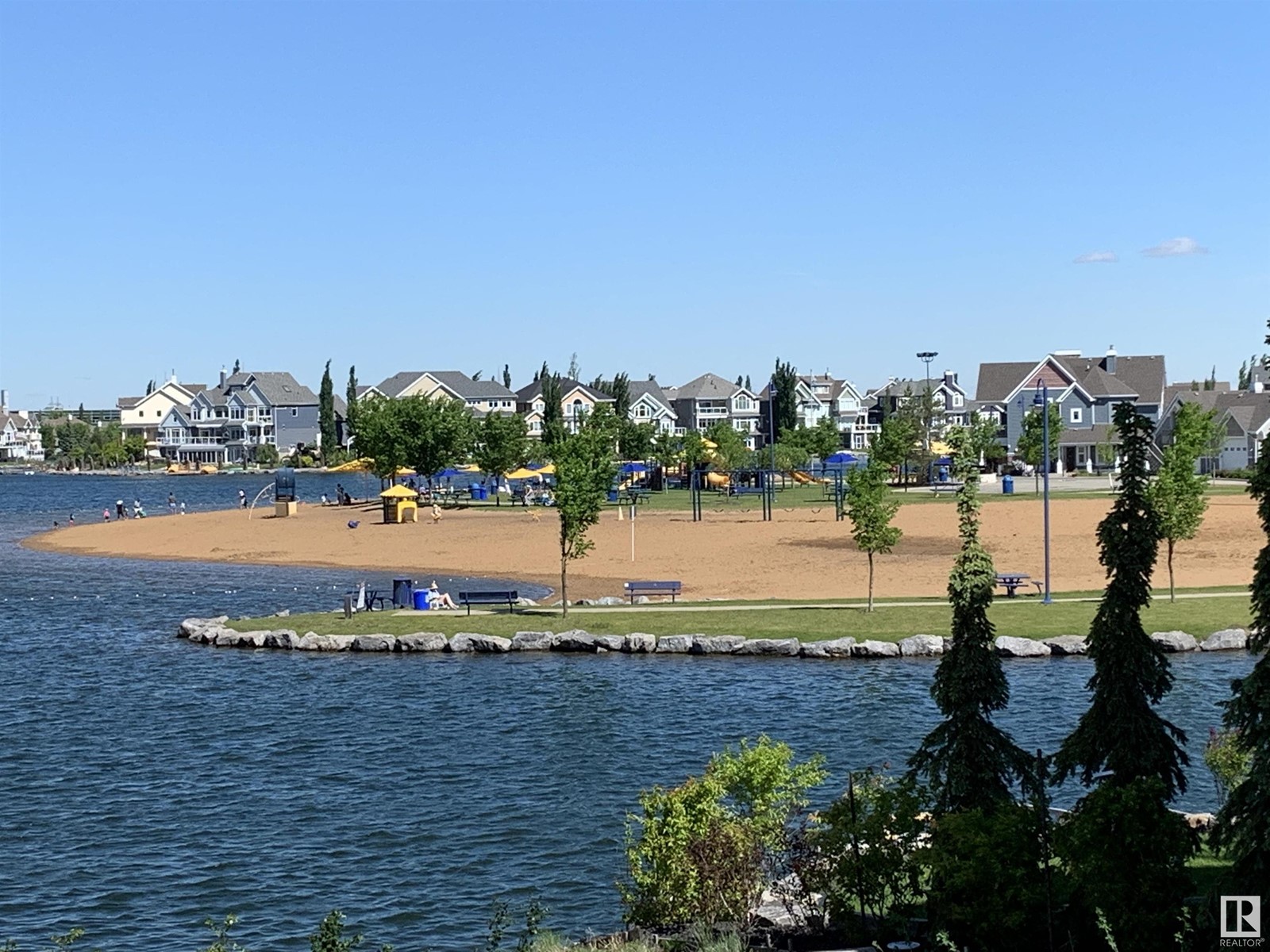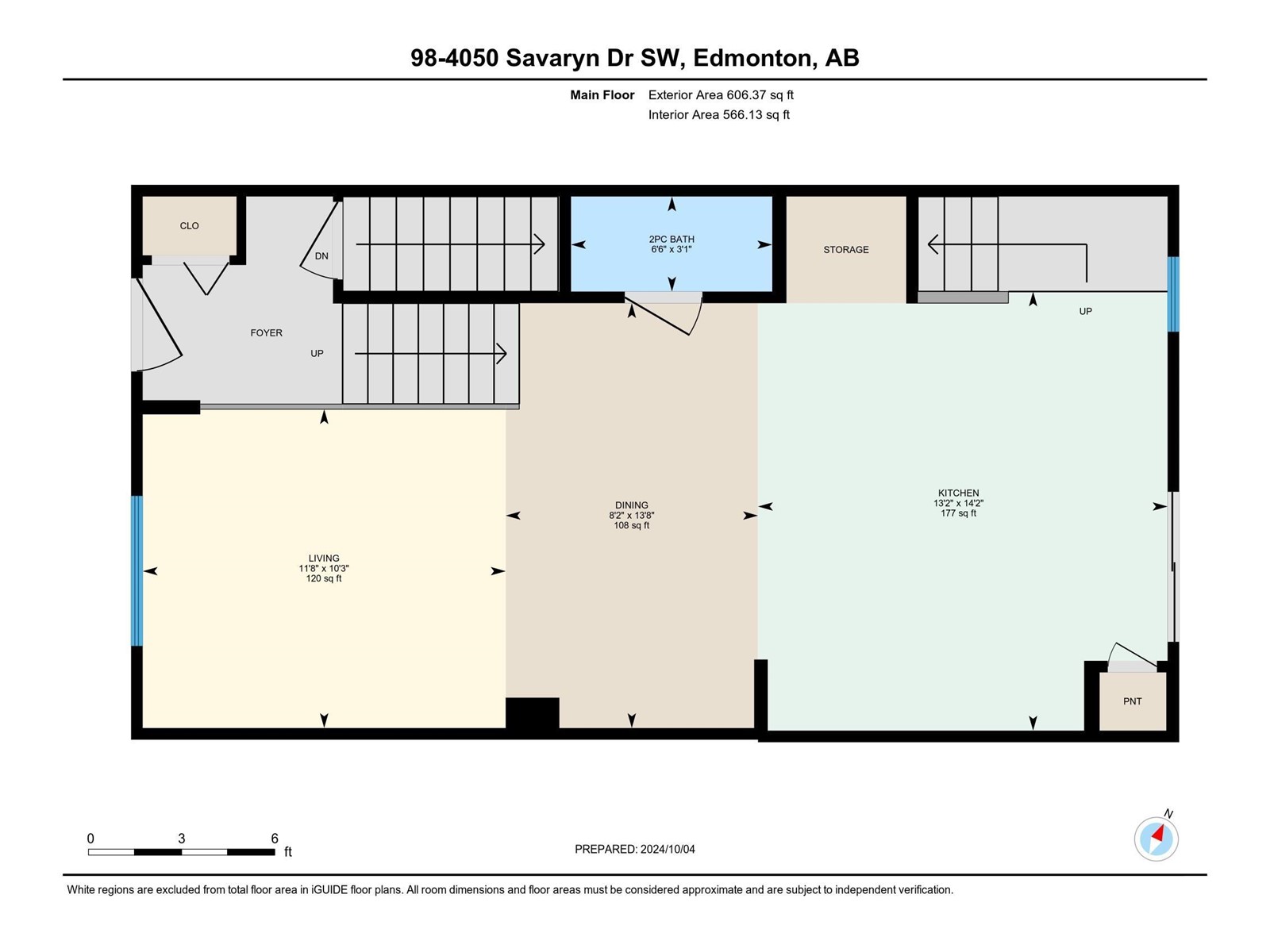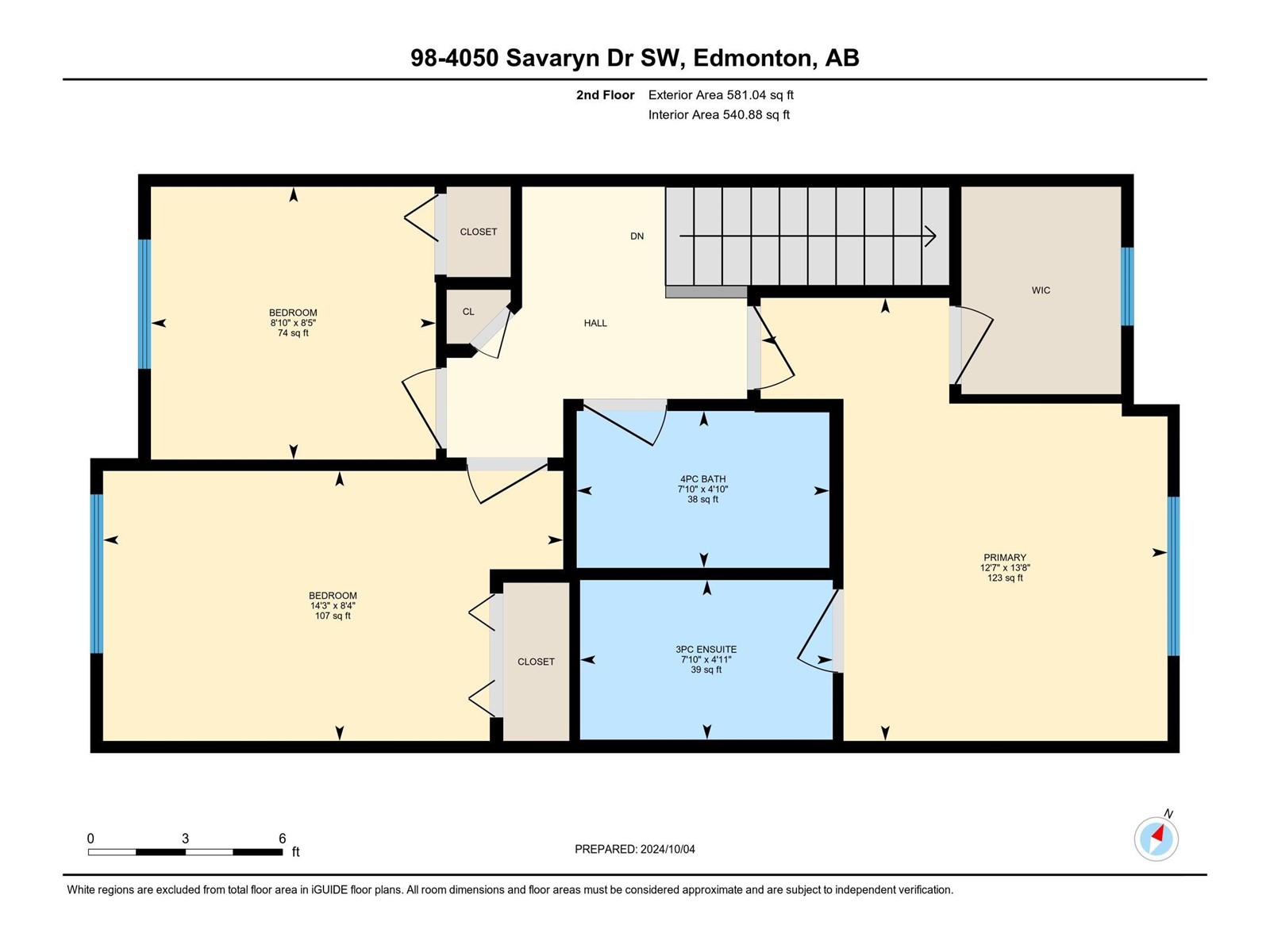#98 4050 Savaryn Dr Sw Edmonton, Alberta T6X 1R8
$321,000Maintenance, Insurance, Landscaping, Property Management, Other, See Remarks
$267.71 Monthly
Maintenance, Insurance, Landscaping, Property Management, Other, See Remarks
$267.71 MonthlyLive at Lake Summerside! Located steps away from Michael Strembitsky School, this 3-bedroom townhouse features a bright and spacious main floor with an open floor plan and an abundance of natural light. The kitchen includes stainless steel appliances, quartz countertops, a large island with bar, and patio doors that open to the balcony. Upstairs, youll find 3 bedrooms and 2 full bathrooms. The primary bedroom includes a walk-in closet and ensuite bath. The basement offers laundry, storage, and access the double garage. Access to the incredible private lake nearby is included and offers a beach, non-motorized boating, fishing, racket sports and an incredible clubhouse. This is a wonderful opportunity to live in a highly sought after community. (id:46923)
Property Details
| MLS® Number | E4408989 |
| Property Type | Single Family |
| Neigbourhood | Summerside |
| AmenitiesNearBy | Golf Course, Playground, Public Transit, Schools, Shopping |
Building
| BathroomTotal | 3 |
| BedroomsTotal | 3 |
| Appliances | Dishwasher, Dryer, Microwave Range Hood Combo, Refrigerator, Stove, Washer, Window Coverings |
| BasementDevelopment | Unfinished |
| BasementType | See Remarks (unfinished) |
| ConstructedDate | 2013 |
| ConstructionStyleAttachment | Attached |
| HalfBathTotal | 1 |
| HeatingType | Forced Air |
| StoriesTotal | 2 |
| SizeInterior | 1187.367 Sqft |
| Type | Row / Townhouse |
Parking
| Attached Garage |
Land
| Acreage | No |
| LandAmenities | Golf Course, Playground, Public Transit, Schools, Shopping |
| SizeIrregular | 158.07 |
| SizeTotal | 158.07 M2 |
| SizeTotalText | 158.07 M2 |
Rooms
| Level | Type | Length | Width | Dimensions |
|---|---|---|---|---|
| Main Level | Living Room | 3.13 m | 3.56 m | 3.13 m x 3.56 m |
| Main Level | Dining Room | 4.17 m | 2.48 m | 4.17 m x 2.48 m |
| Main Level | Kitchen | 4.31 m | 4.02 m | 4.31 m x 4.02 m |
| Upper Level | Primary Bedroom | 4.18 m | 3.83 m | 4.18 m x 3.83 m |
| Upper Level | Bedroom 2 | 2.57 m | 2.69 m | 2.57 m x 2.69 m |
| Upper Level | Bedroom 3 | 2.55 m | 4.34 m | 2.55 m x 4.34 m |
https://www.realtor.ca/real-estate/27502509/98-4050-savaryn-dr-sw-edmonton-summerside
Interested?
Contact us for more information
Jeremy J. Amyotte
Associate
3400-10180 101 St Nw
Edmonton, Alberta T5J 3S4
































