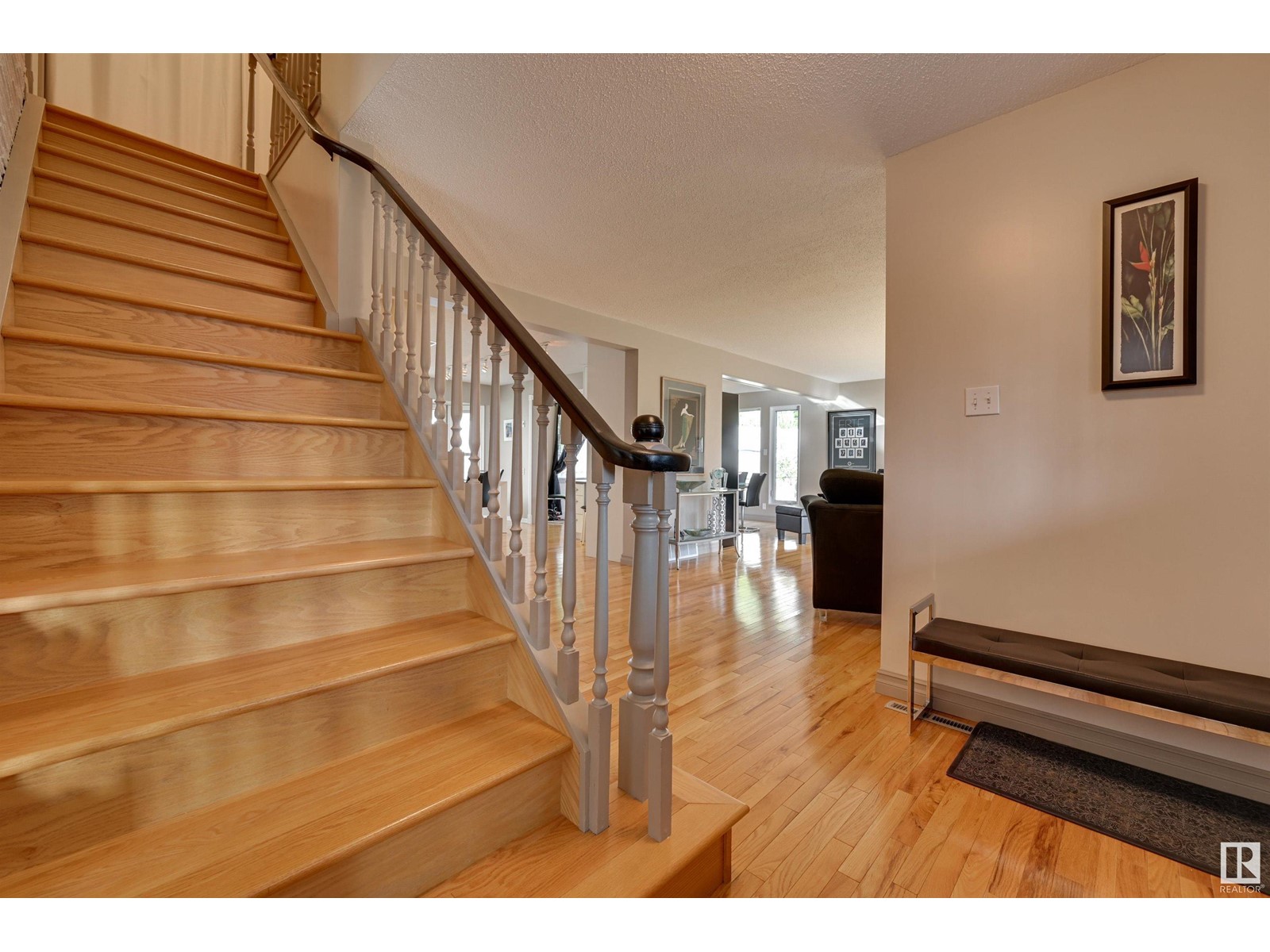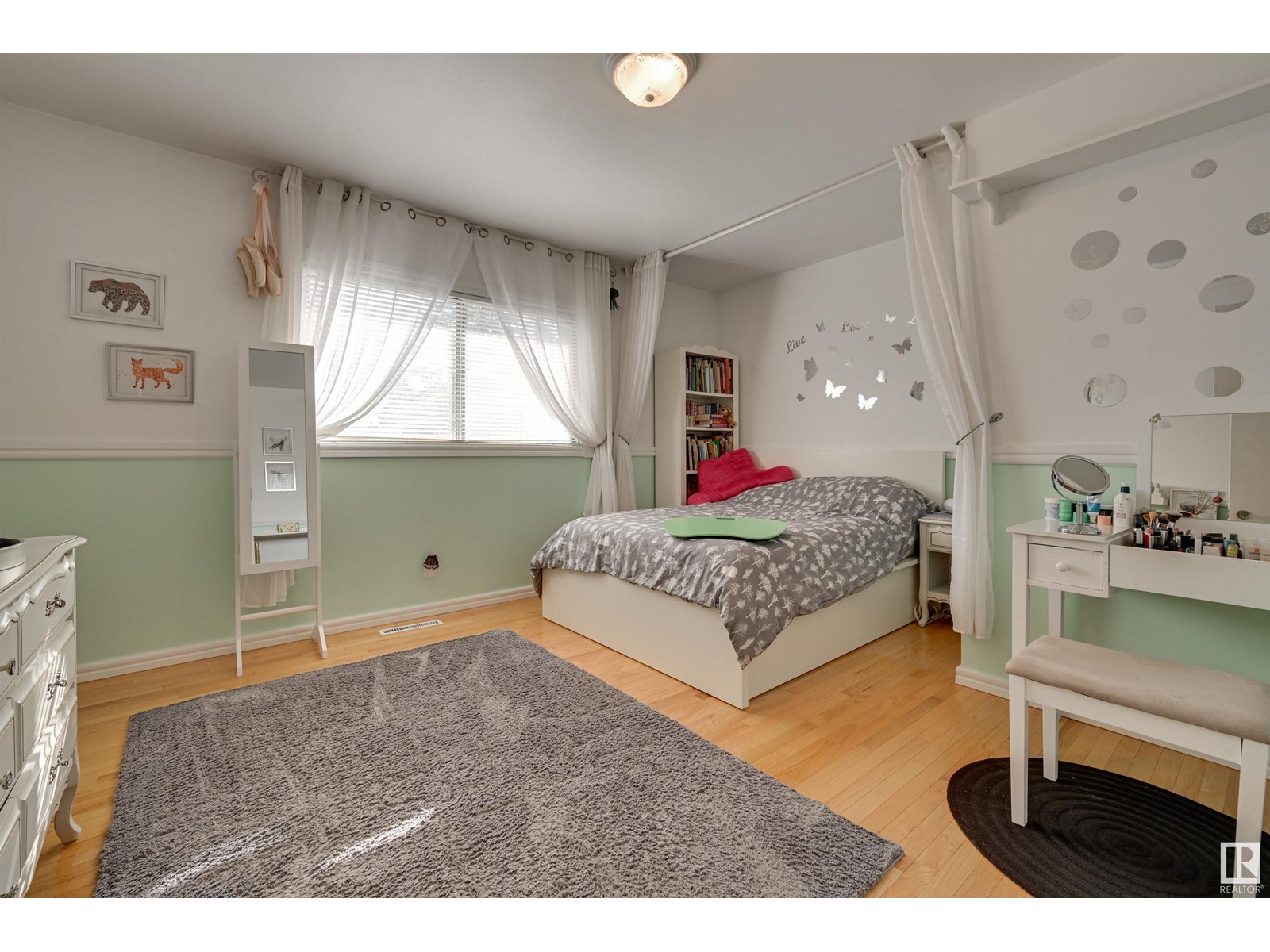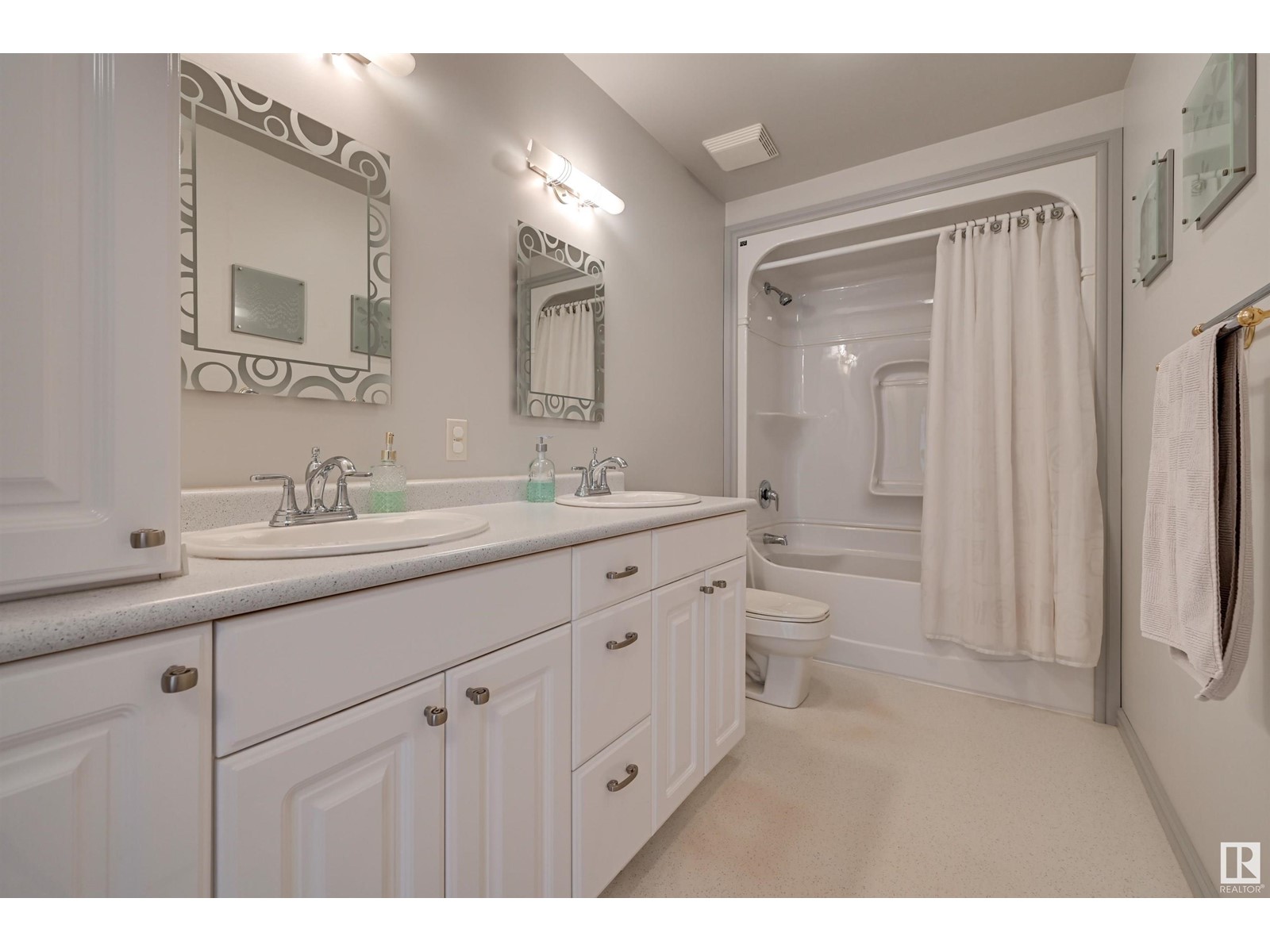98 Valleyview Cr Nw Edmonton, Alberta T5R 5T3
$1,189,000
Nestled within one of Edmonton's premier neighborhoods, this 2479sf, 4 bedroom offers an array of amenities. Boasting an expansive fenced-in corner lot & a modern basement featuring polished concrete floors, ideal for entertaining, this home perfect for a growing family. The extra large double car garage ensures ample space for vehicles and storage, while the recently replaced roof adds to the property's appeal. Upon entering, gleaming hardwood flooring enhance the spacious living, kitchen, and dining areas, providing a warm welcome. Adjacent to the entrance, a supplementary family space, featuring upgraded patio doors opening out to the sprawling backyard,an ideal for a home office or family space. Upstairs reveals 4 generously sized bedrooms. The primary suite, a private haven, separate from the other bedrooms,boasts a private 3 pc ensuite with a steam shower and a walk-in closet. Located mere steps from trails, river valley, zoo, schools, parks, easy access to hospitals, Universities and downtown. (id:46923)
Property Details
| MLS® Number | E4417119 |
| Property Type | Single Family |
| Neigbourhood | Parkview |
| Amenities Near By | Playground, Public Transit, Schools, Shopping |
| Features | Corner Site, Flat Site, Lane, No Animal Home, No Smoking Home |
| Structure | Porch, Patio(s) |
Building
| Bathroom Total | 4 |
| Bedrooms Total | 4 |
| Appliances | Alarm System, Dishwasher, Dryer, Freezer, Garage Door Opener, Refrigerator, Stove, Washer |
| Basement Development | Finished |
| Basement Type | Full (finished) |
| Constructed Date | 1964 |
| Construction Style Attachment | Detached |
| Half Bath Total | 1 |
| Heating Type | Forced Air |
| Stories Total | 2 |
| Size Interior | 2,479 Ft2 |
| Type | House |
Parking
| Attached Garage | |
| Oversize |
Land
| Acreage | No |
| Fence Type | Fence |
| Land Amenities | Playground, Public Transit, Schools, Shopping |
Rooms
| Level | Type | Length | Width | Dimensions |
|---|---|---|---|---|
| Basement | Recreation Room | 7.53 m | 5.99 m | 7.53 m x 5.99 m |
| Basement | Storage | 5.91 m | 4.3 m | 5.91 m x 4.3 m |
| Main Level | Living Room | 5.93 m | 4.01 m | 5.93 m x 4.01 m |
| Main Level | Dining Room | 4.29 m | 3.4 m | 4.29 m x 3.4 m |
| Main Level | Kitchen | 4.46 m | 3.62 m | 4.46 m x 3.62 m |
| Main Level | Family Room | 4.48 m | 3.51 m | 4.48 m x 3.51 m |
| Upper Level | Primary Bedroom | 5.74 m | 3.48 m | 5.74 m x 3.48 m |
| Upper Level | Bedroom 2 | 4.46 m | 3.63 m | 4.46 m x 3.63 m |
| Upper Level | Bedroom 3 | 3.98 m | 3.63 m | 3.98 m x 3.63 m |
| Upper Level | Bedroom 4 | 4.87 m | 3.98 m | 4.87 m x 3.98 m |
https://www.realtor.ca/real-estate/27769812/98-valleyview-cr-nw-edmonton-parkview
Contact Us
Contact us for more information

Janice L. Kosak
Associate
(780) 444-8017
janicekosak.com/
twitter.com/JaniceKosak?lang=en
www.facebook.com/search/top/?q=janice kosak realtor edmonton
www.linkedin.com/in/janice-kosak-1a544043/
201-6650 177 St Nw
Edmonton, Alberta T5T 4J5
(780) 483-4848
(780) 444-8017




































