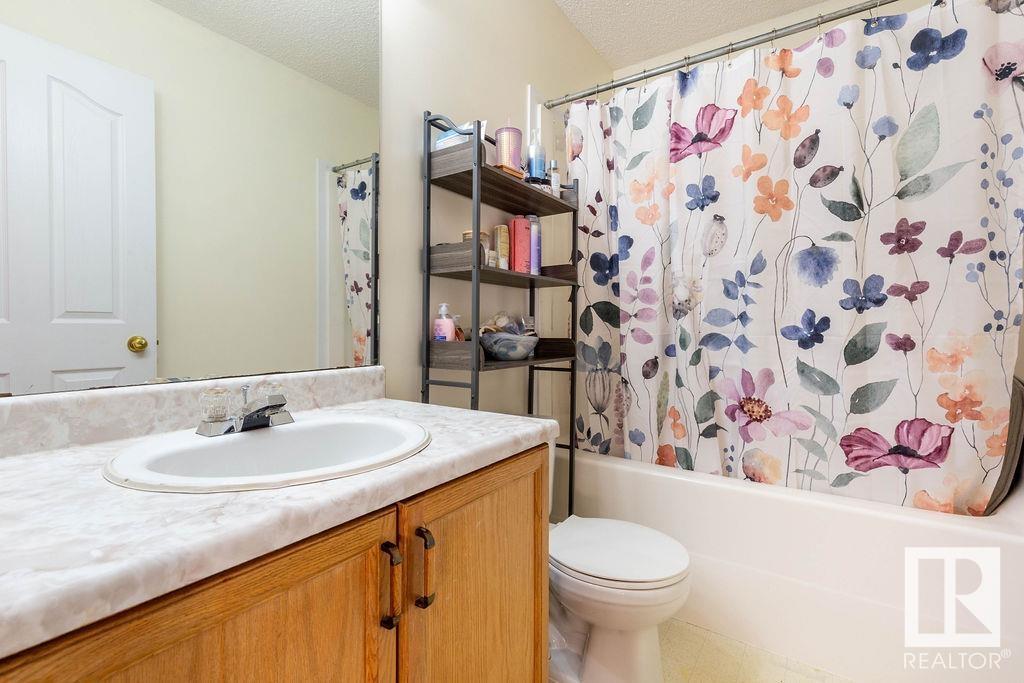9806 179 Av Nw Edmonton, Alberta T5X 6A6
$479,000
An acreage in the city on a CULDESAC!! This bright 3 bedroom 2 story offers 1500+sqft of functional living space & a yard to die for. Kitchen boasts warm maple cabinetry, sleek stainless appliances, eat up peninsula &cozy breakfast nook surrounded by bright windows with a patio door leading to a deck &impressive backyard! Generous sized living rm with cozy gas fireplace, 2 pc powder rm, laundry facilities &access to the attached double garage complete the main floor. Upstairs a generous owners suite highlights dual closets &an ensuite with separate soaker tub, walk in shower in addition to substantial storage. The partial basement development awaits your touches &improvements with provisions for bathroom, bedroom & rec space. A/C, newer furnace &shingles on a lot that boasts a whopping 1140m2! Close to schools, parks, shopping, amenities, transportation, restaurants &recreation facilities. Come &live in this community know for an established pathway systems with multiple ponds & parks! HOME SWEET HOME! (id:46923)
Property Details
| MLS® Number | E4413244 |
| Property Type | Single Family |
| Neigbourhood | Elsinore |
| AmenitiesNearBy | Playground, Public Transit, Schools, Shopping |
| Features | Cul-de-sac, See Remarks, No Back Lane, No Smoking Home |
| ParkingSpaceTotal | 4 |
| Structure | Deck |
Building
| BathroomTotal | 3 |
| BedroomsTotal | 3 |
| Appliances | Dishwasher, Dryer, Hood Fan, Microwave, Refrigerator, Stove, Washer, Window Coverings |
| BasementDevelopment | Partially Finished |
| BasementType | Full (partially Finished) |
| ConstructedDate | 2000 |
| ConstructionStyleAttachment | Detached |
| CoolingType | Central Air Conditioning |
| FireplaceFuel | Gas |
| FireplacePresent | Yes |
| FireplaceType | Unknown |
| HalfBathTotal | 1 |
| HeatingType | Forced Air |
| StoriesTotal | 2 |
| SizeInterior | 1514.0516 Sqft |
| Type | House |
Parking
| Attached Garage |
Land
| Acreage | No |
| FenceType | Fence |
| LandAmenities | Playground, Public Transit, Schools, Shopping |
| SizeIrregular | 1140.05 |
| SizeTotal | 1140.05 M2 |
| SizeTotalText | 1140.05 M2 |
Rooms
| Level | Type | Length | Width | Dimensions |
|---|---|---|---|---|
| Main Level | Living Room | Measurements not available | ||
| Main Level | Dining Room | Measurements not available | ||
| Main Level | Kitchen | Measurements not available | ||
| Main Level | Laundry Room | Measurements not available | ||
| Upper Level | Primary Bedroom | Measurements not available | ||
| Upper Level | Bedroom 2 | Measurements not available | ||
| Upper Level | Bedroom 3 | Measurements not available |
https://www.realtor.ca/real-estate/27635768/9806-179-av-nw-edmonton-elsinore
Interested?
Contact us for more information
Jennifer A. Osmond
Associate
201-5607 199 St Nw
Edmonton, Alberta T6M 0M8
Felicia A. Dean
Associate
201-5607 199 St Nw
Edmonton, Alberta T6M 0M8
Tatum Arnett-Dean
Associate
201-5607 199 St Nw
Edmonton, Alberta T6M 0M8






































