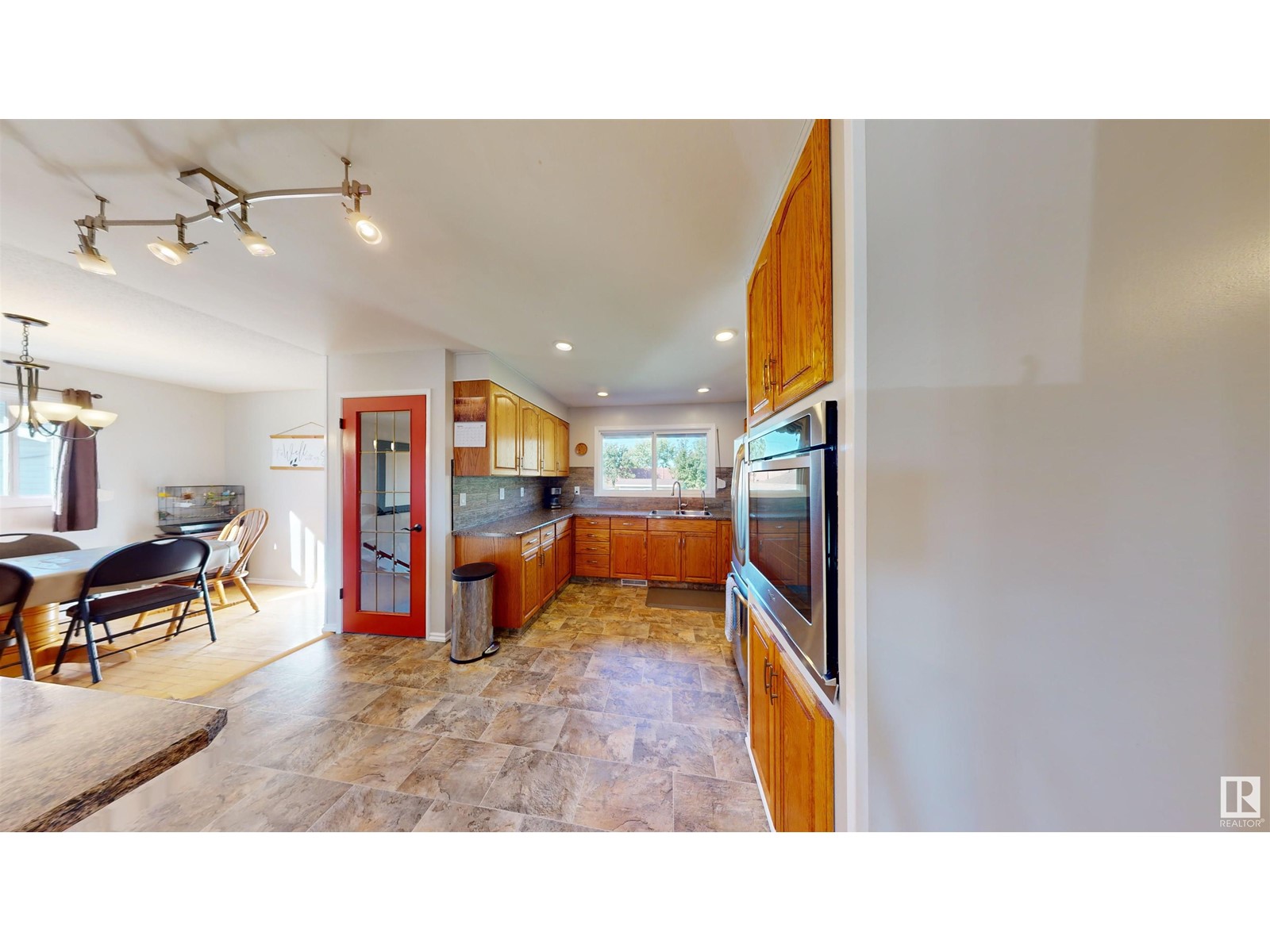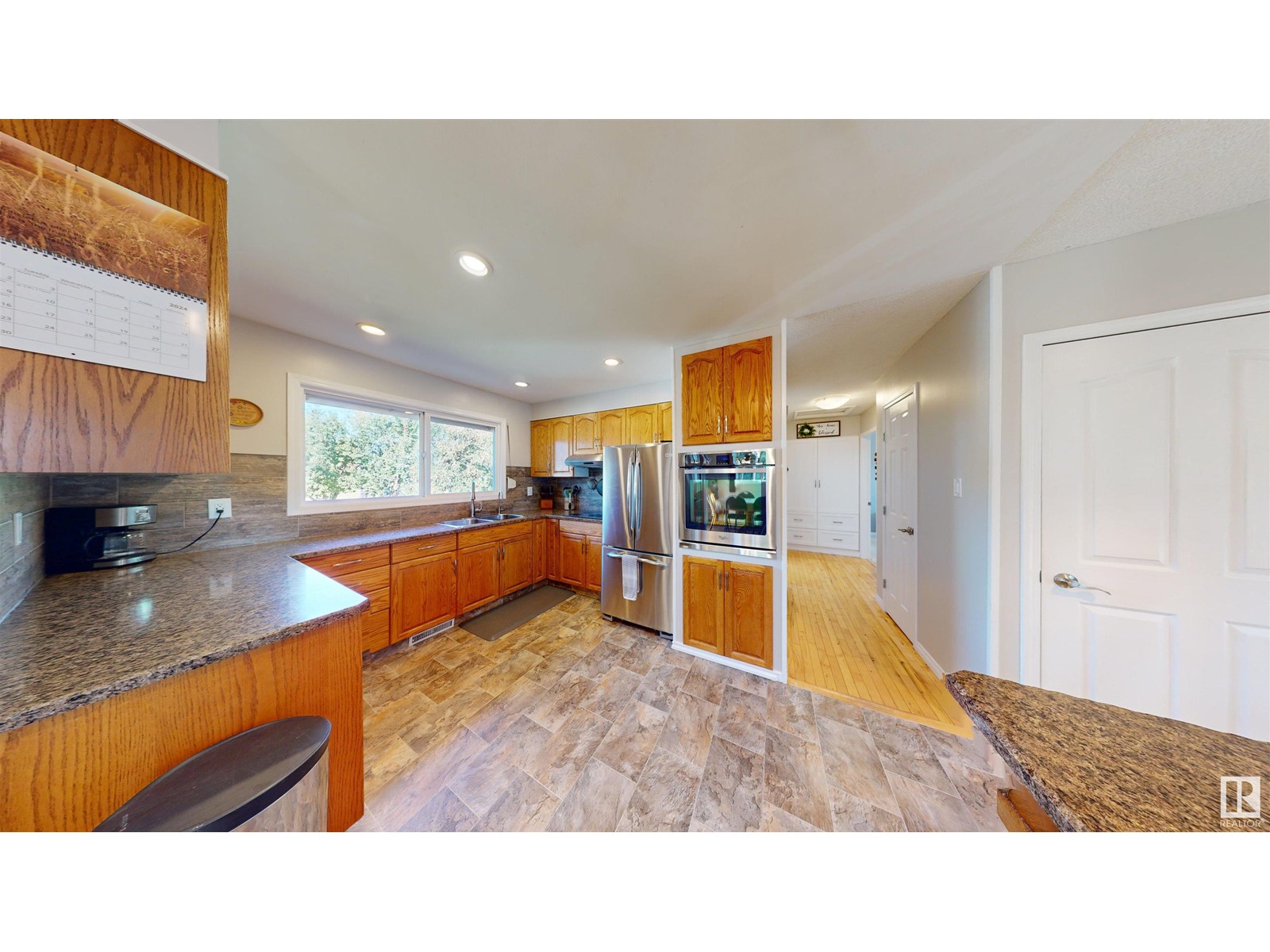9808 169 St Nw Edmonton, Alberta T5P 3X4
$427,000
Discover this beautifully modernized bi-level home in the West End, perfectly situated near schools, shopping, & convenient commuting routes. Offering over 2,200 sq/ft of spacious living on 2 floors, the home is bright and open with updated windows & peka roll shutters. The modern kitchen is equipped with up-to-date appliances, abundant storage, & counter space, plus a breakfast bar ideal for busy mornings. The dining room comfortably hosts family dinners. The cozy lower-level family room has a pellet stove, perfect for relaxing evenings watching movies or sports. With plenty of bedrooms & two fully renovated bathrooms, this home suits a growing family. The office allows work from home flexibility. The fully fenced backyard offers a peaceful retreat with a patio, deck, and fruit trees to enjoy in the fall. Ample parking and storage are available with a double garage, oversized shed, and concrete pad. Nestled in a quiet neighborhood near parks, this property is ready for its next family adventure (id:46923)
Property Details
| MLS® Number | E4406820 |
| Property Type | Single Family |
| Neigbourhood | Glenwood (Edmonton) |
| AmenitiesNearBy | Golf Course, Schools, Shopping |
| Features | Cul-de-sac, Private Setting, Paved Lane, Lane, No Smoking Home |
| ParkingSpaceTotal | 5 |
| Structure | Deck, Fire Pit, Patio(s) |
Building
| BathroomTotal | 2 |
| BedroomsTotal | 5 |
| Amenities | Vinyl Windows |
| Appliances | Dryer, Freezer, Hood Fan, Oven - Built-in, Refrigerator, Stove, Washer, See Remarks |
| ArchitecturalStyle | Bi-level |
| BasementDevelopment | Finished |
| BasementType | Full (finished) |
| ConstructedDate | 1969 |
| ConstructionStyleAttachment | Detached |
| FireplaceFuel | Unknown |
| FireplacePresent | Yes |
| FireplaceType | Unknown |
| HeatingType | Forced Air |
| SizeInterior | 1151.7384 Sqft |
| Type | House |
Parking
| Detached Garage | |
| Parking Pad | |
| Rear | |
| RV |
Land
| Acreage | No |
| FenceType | Fence |
| LandAmenities | Golf Course, Schools, Shopping |
| SizeIrregular | 673.11 |
| SizeTotal | 673.11 M2 |
| SizeTotalText | 673.11 M2 |
Rooms
| Level | Type | Length | Width | Dimensions |
|---|---|---|---|---|
| Lower Level | Family Room | 3.92 m | 3.87 m | 3.92 m x 3.87 m |
| Lower Level | Bedroom 4 | 2.73 m | 4.09 m | 2.73 m x 4.09 m |
| Lower Level | Bedroom 5 | 2.7 m | 4.09 m | 2.7 m x 4.09 m |
| Lower Level | Office | 2.72 m | 3.98 m | 2.72 m x 3.98 m |
| Lower Level | Laundry Room | 2.59 m | 1.57 m | 2.59 m x 1.57 m |
| Main Level | Living Room | 4.17 m | 4.03 m | 4.17 m x 4.03 m |
| Main Level | Dining Room | 2.71 m | 3.13 m | 2.71 m x 3.13 m |
| Main Level | Kitchen | 4.26 m | 4.17 m | 4.26 m x 4.17 m |
| Main Level | Primary Bedroom | 3.04 m | 3.76 m | 3.04 m x 3.76 m |
| Main Level | Bedroom 2 | 3.12 m | 3.09 m | 3.12 m x 3.09 m |
| Main Level | Bedroom 3 | 2.53 m | 3.02 m | 2.53 m x 3.02 m |
https://www.realtor.ca/real-estate/27433731/9808-169-st-nw-edmonton-glenwood-edmonton
Interested?
Contact us for more information
Kelvin B. Vandasselaar
Associate
200-10835 124 St Nw
Edmonton, Alberta T5M 0H4































