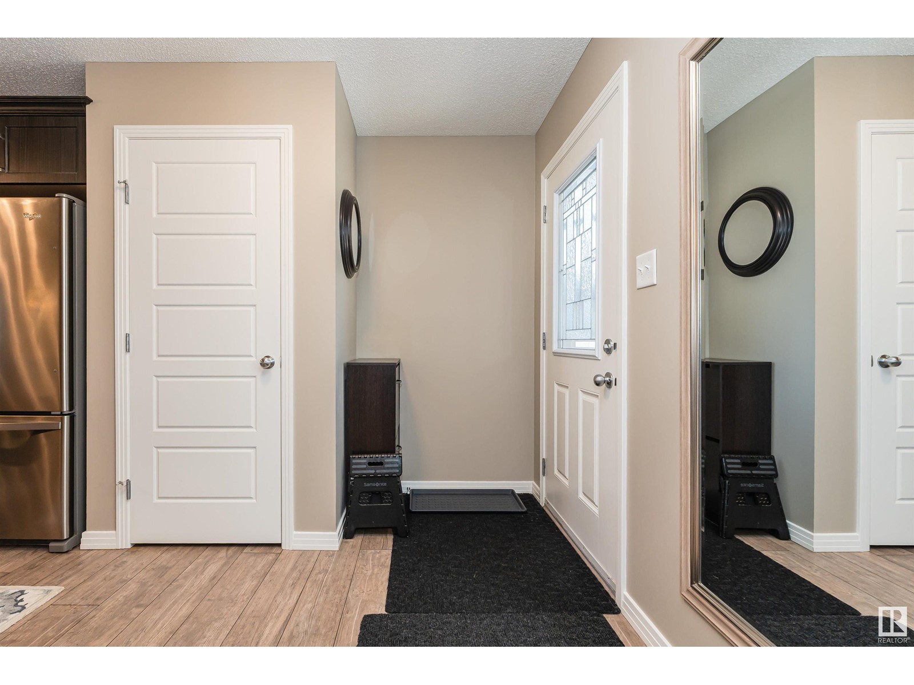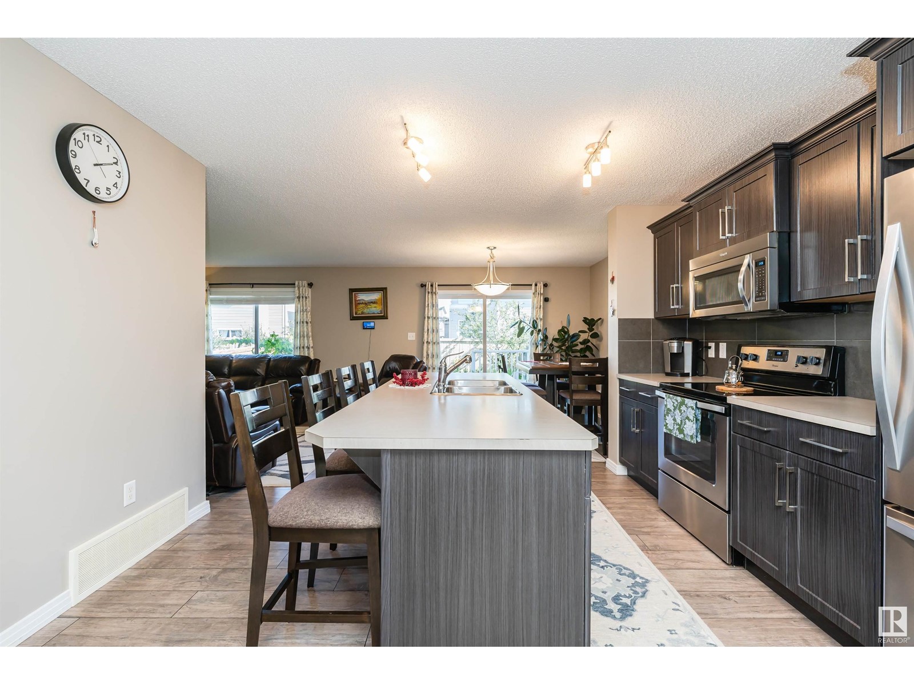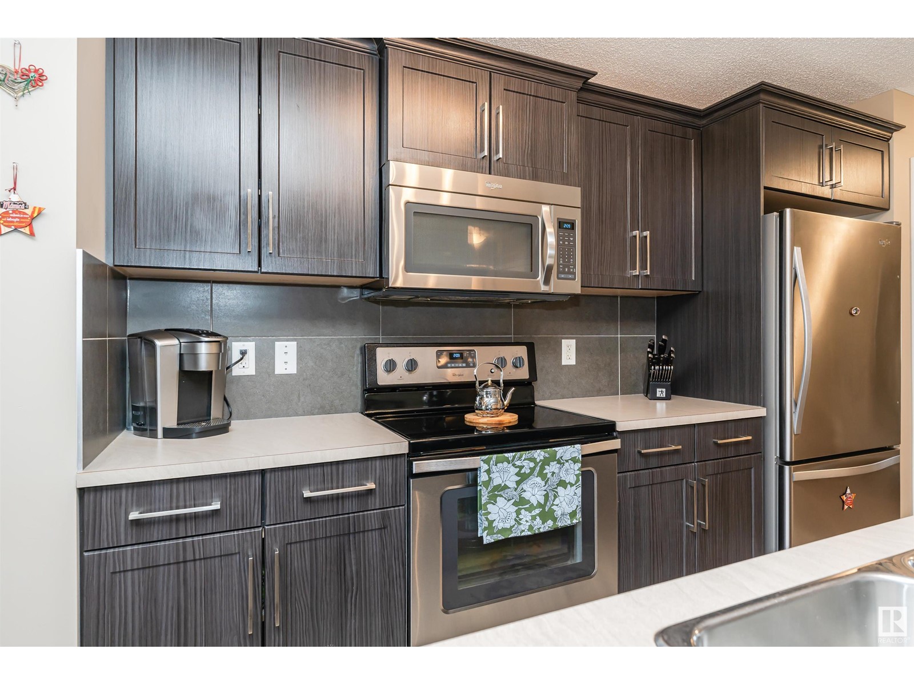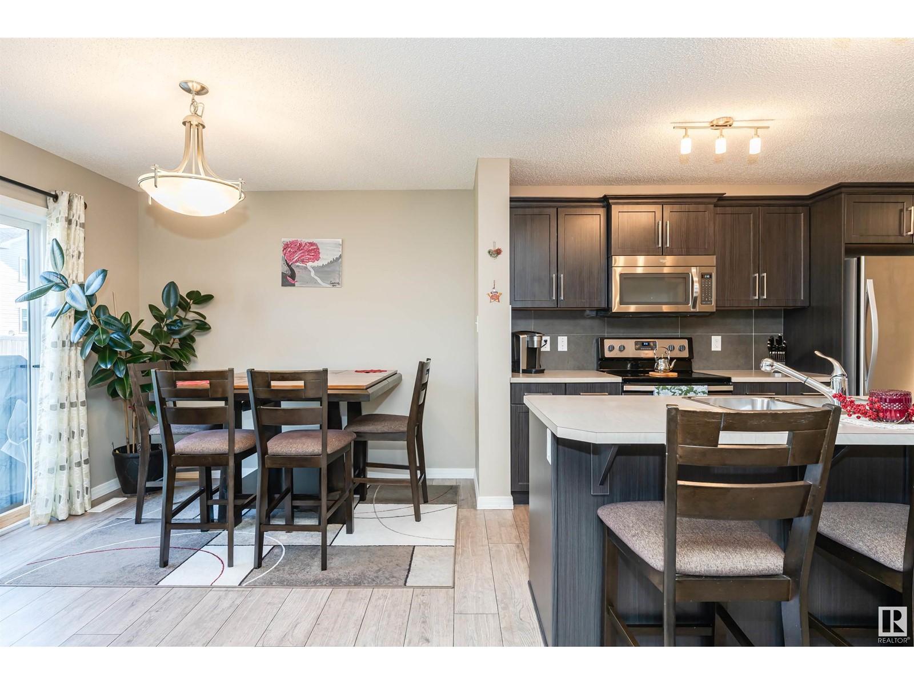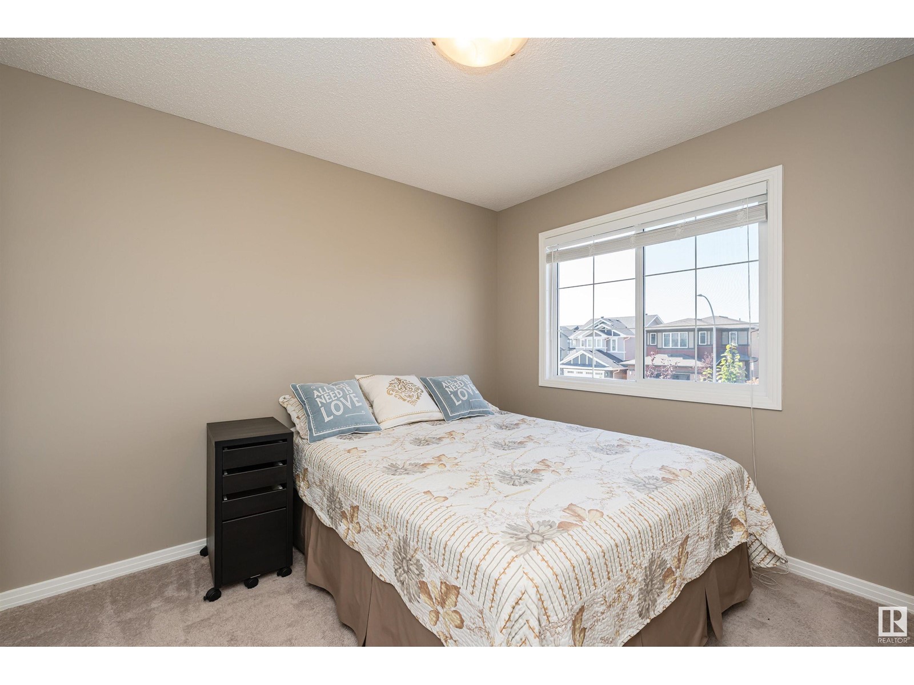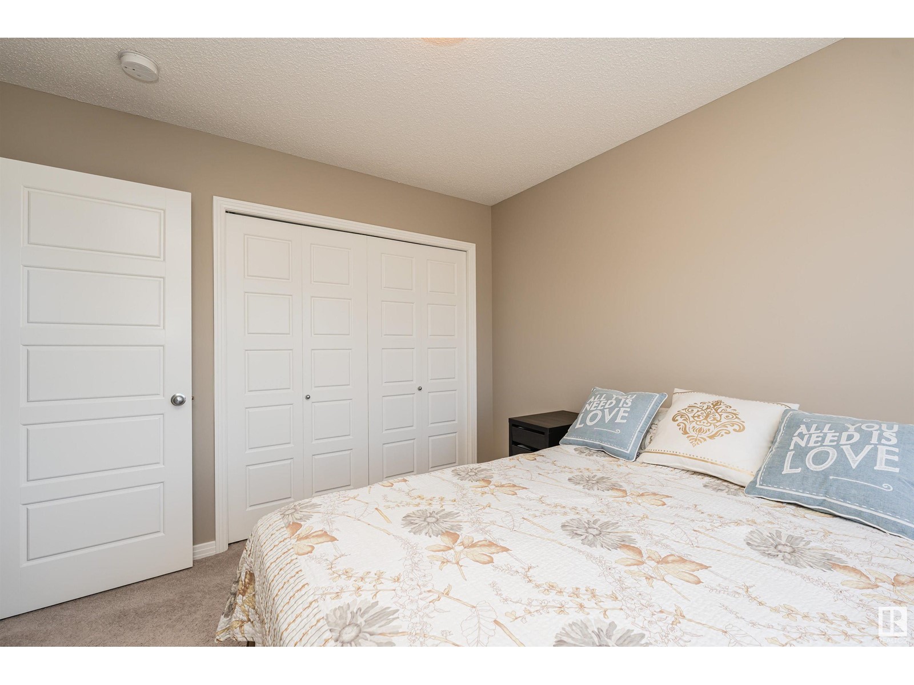9815 224 St Nw Edmonton, Alberta T5T 7B8
$514,900
Welcome to this stunning two-story home in the sought-after Secord community. Step inside and find a spacious foyer and a convenient 2-piece bathroom. The main floor features an open-concept living room that flows effortlessly into a well-positioned dining area. The kitchen is a chef's dream, with a large side pantry, stainless steel appliances and a dining area that fills with natural light. Completing the main level is a mudroom with a laundry closet and additional storage space. Upstairs, the primary bedroom features a 3-piece ensuite and a large walk-in closet. Two additional well-sized bedrooms and a 4-piece bathroom complete the upper level. In the backyard, the fully fenced east-facing backyard offers a deck, ideal for summer relaxation and BBQ-ing. Located close to parks, schools, and shopping, this home has everything you need and more. The nearby Lewis Farms Facility and Park project, featuring a community recreation centre, public library, and district park, is expected to be completed by 2028. (id:46923)
Property Details
| MLS® Number | E4407064 |
| Property Type | Single Family |
| Neigbourhood | Secord |
| AmenitiesNearBy | Playground, Public Transit, Schools, Shopping |
| Features | No Animal Home, No Smoking Home |
| Structure | Deck |
Building
| BathroomTotal | 3 |
| BedroomsTotal | 3 |
| Amenities | Vinyl Windows |
| Appliances | Dishwasher, Dryer, Garage Door Opener, Microwave Range Hood Combo, Refrigerator, Storage Shed, Stove, Washer, Window Coverings |
| BasementDevelopment | Unfinished |
| BasementType | Full (unfinished) |
| ConstructedDate | 2015 |
| ConstructionStyleAttachment | Detached |
| HalfBathTotal | 1 |
| HeatingType | Forced Air |
| StoriesTotal | 2 |
| SizeInterior | 1597.5796 Sqft |
| Type | House |
Parking
| Attached Garage |
Land
| Acreage | No |
| FenceType | Fence |
| LandAmenities | Playground, Public Transit, Schools, Shopping |
| SizeIrregular | 369.09 |
| SizeTotal | 369.09 M2 |
| SizeTotalText | 369.09 M2 |
Rooms
| Level | Type | Length | Width | Dimensions |
|---|---|---|---|---|
| Main Level | Living Room | 15'3" x 13' | ||
| Main Level | Dining Room | 9'10" x 9'9" | ||
| Main Level | Kitchen | 12'9" x 12'5" | ||
| Main Level | Mud Room | 6'4" x 10'1" | ||
| Upper Level | Primary Bedroom | 14'2" x 15'11 | ||
| Upper Level | Bedroom 2 | 10'6" x 10'8" | ||
| Upper Level | Bedroom 3 | 9'10" x 10'5" |
https://www.realtor.ca/real-estate/27442108/9815-224-st-nw-edmonton-secord
Interested?
Contact us for more information
Rad Nastase
Associate
203-10023 168 St Nw
Edmonton, Alberta T5P 3W9


