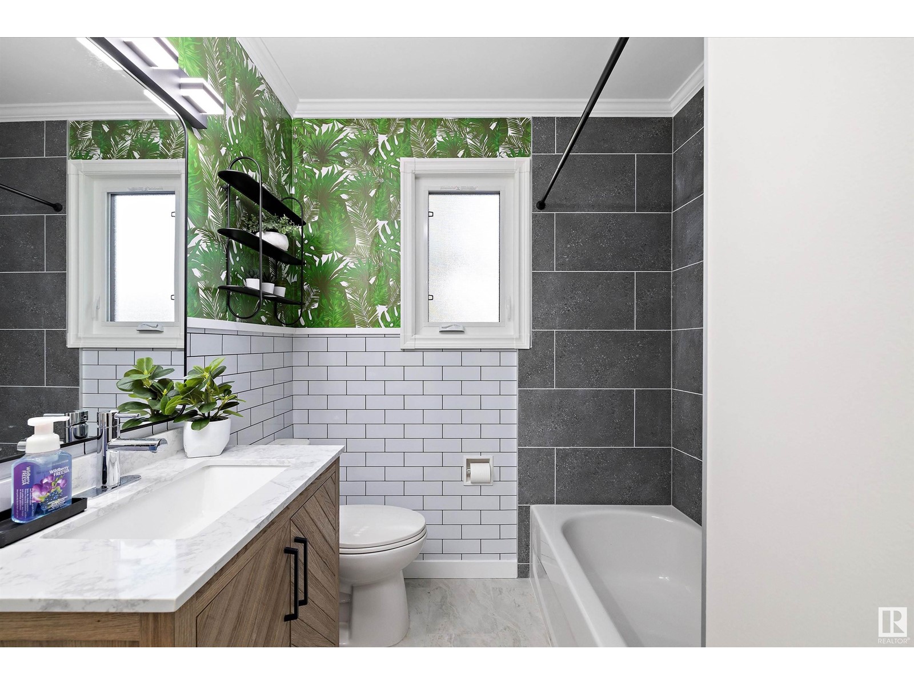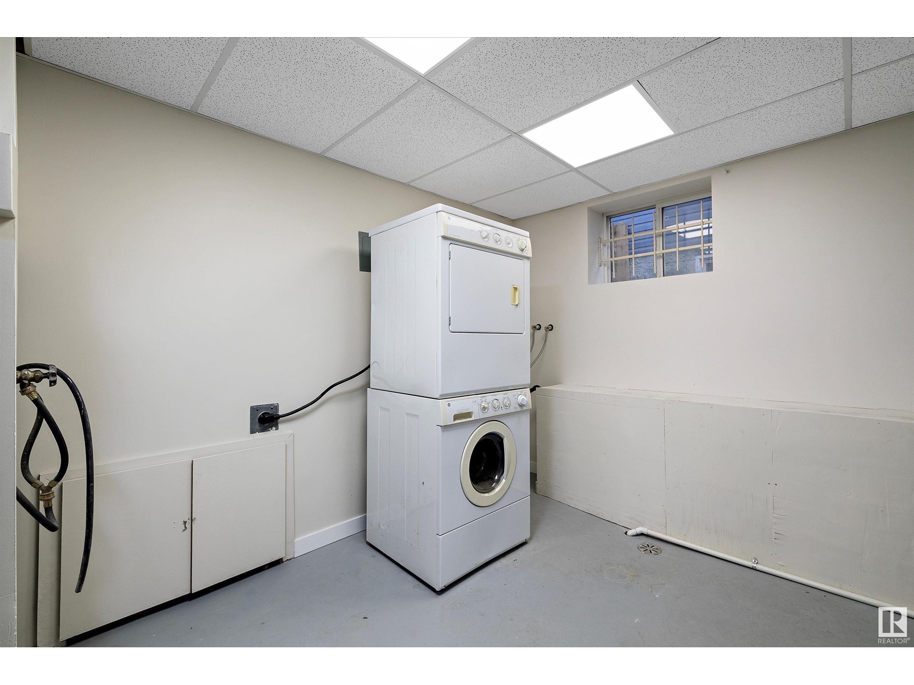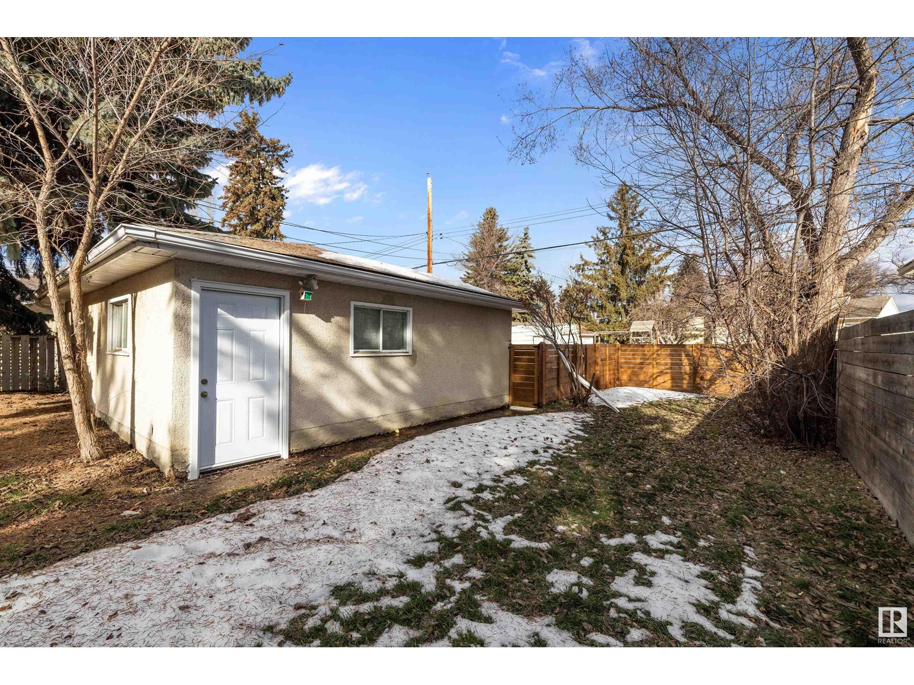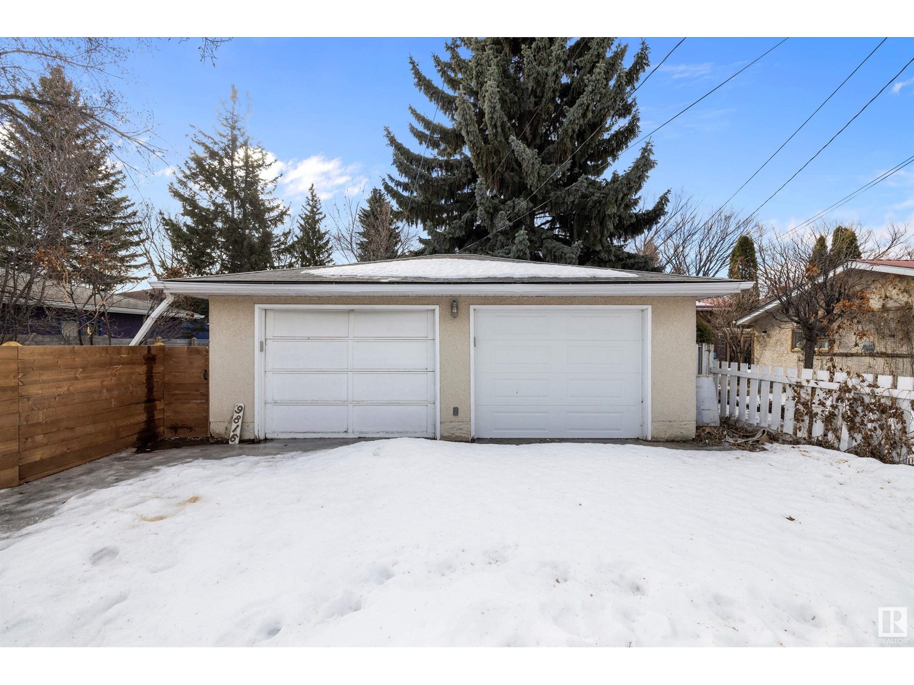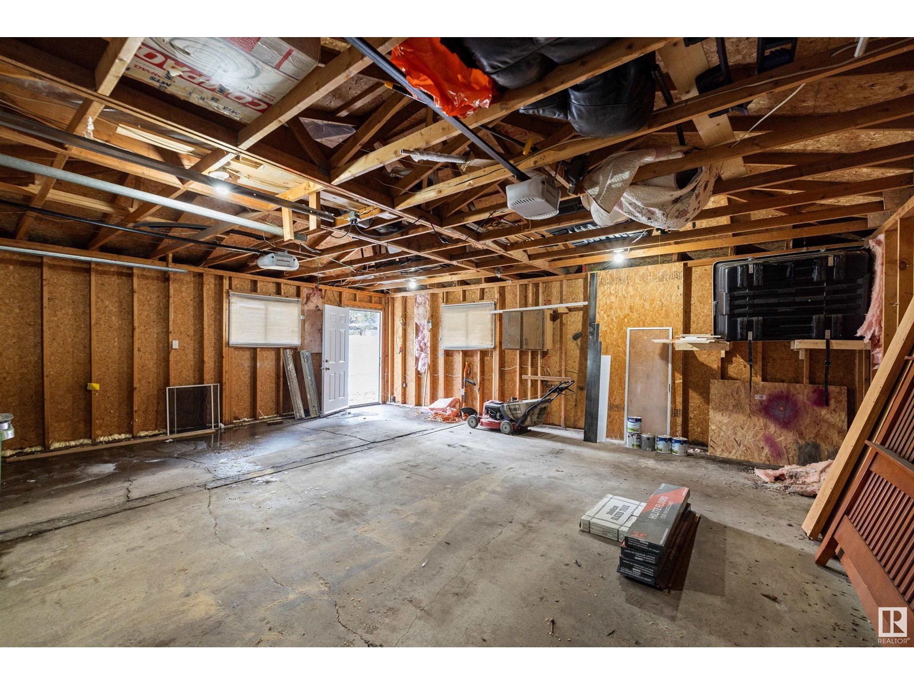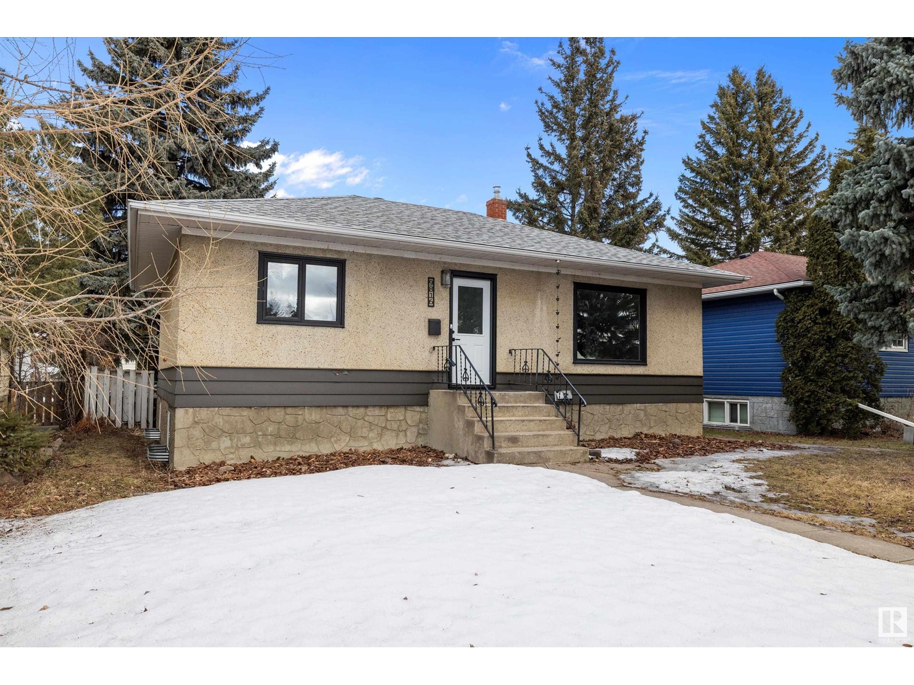9816 64 Av Nw Edmonton, Alberta T6E 0J5
$575,000
This beautifully renovated 950 SqFt bungalow sits on a 47' x 140' (615 SqM) lot in sought-after Hazeldean. The spacious main floor boasts brand-new luxury vinyl plank flooring, an open-concept living area, two bright bedrooms & an upgraded 4-piece bath. The stunning new kitchen features modern finishes & high-end appliances, including a WOLF induction cooktop, dual built-in oven, and Miele built-in dishwasher, seamlessly flowing into the living space. Downstairs, the 1-bedroom in-law suite offers a separate entrance, full kitchen, bathroom, and cozy living area, perfect for extended family or extra flexibility. Recent upgrades include new windows(2025), shingles(2024), furnace(2025), hot water tank (2019) & fresh finishes throughout. Outside, enjoy a huge backyard with new sod, deck, back fence all new in 2024 and oversized double garage with new doors (2024). Nestled on a tree-lined street, you're minutes from the ravine, U of A, downtown, and transit. A designer’s dream—don’t miss this one! (id:46923)
Property Details
| MLS® Number | E4424439 |
| Property Type | Single Family |
| Neigbourhood | Hazeldean |
| Amenities Near By | Public Transit, Schools |
| Features | See Remarks, Paved Lane |
Building
| Bathroom Total | 2 |
| Bedrooms Total | 3 |
| Appliances | Dryer, Fan, Garage Door Opener, Hood Fan, Stove, Washer, Refrigerator, Dishwasher |
| Architectural Style | Bungalow |
| Basement Development | Finished |
| Basement Type | Full (finished) |
| Constructed Date | 1955 |
| Construction Style Attachment | Detached |
| Heating Type | Forced Air |
| Stories Total | 1 |
| Size Interior | 950 Ft2 |
| Type | House |
Parking
| Detached Garage | |
| Oversize |
Land
| Acreage | No |
| Fence Type | Fence |
| Land Amenities | Public Transit, Schools |
| Size Irregular | 614.78 |
| Size Total | 614.78 M2 |
| Size Total Text | 614.78 M2 |
Rooms
| Level | Type | Length | Width | Dimensions |
|---|---|---|---|---|
| Basement | Bedroom 3 | 3.92 m | 3.06 m | 3.92 m x 3.06 m |
| Basement | Laundry Room | 2.29 m | 2.56 m | 2.29 m x 2.56 m |
| Basement | Second Kitchen | 3.23 m | 2.81 m | 3.23 m x 2.81 m |
| Main Level | Living Room | 3.71 m | 3.66 m | 3.71 m x 3.66 m |
| Main Level | Dining Room | 3.73 m | 1.71 m | 3.73 m x 1.71 m |
| Main Level | Kitchen | 3.87 m | 3.12 m | 3.87 m x 3.12 m |
| Main Level | Primary Bedroom | 3.7 m | 3.5 m | 3.7 m x 3.5 m |
| Main Level | Bedroom 2 | 3.14 m | 3.23 m | 3.14 m x 3.23 m |
https://www.realtor.ca/real-estate/27993438/9816-64-av-nw-edmonton-hazeldean
Contact Us
Contact us for more information

David Lam
Associate
www.davidlam.exprealty.com/
www.facebook.com/david.lam.5473
linkedin.com/in/david-lam-32195165
1400-10665 Jasper Ave Nw
Edmonton, Alberta T5J 3S9
(403) 262-7653










