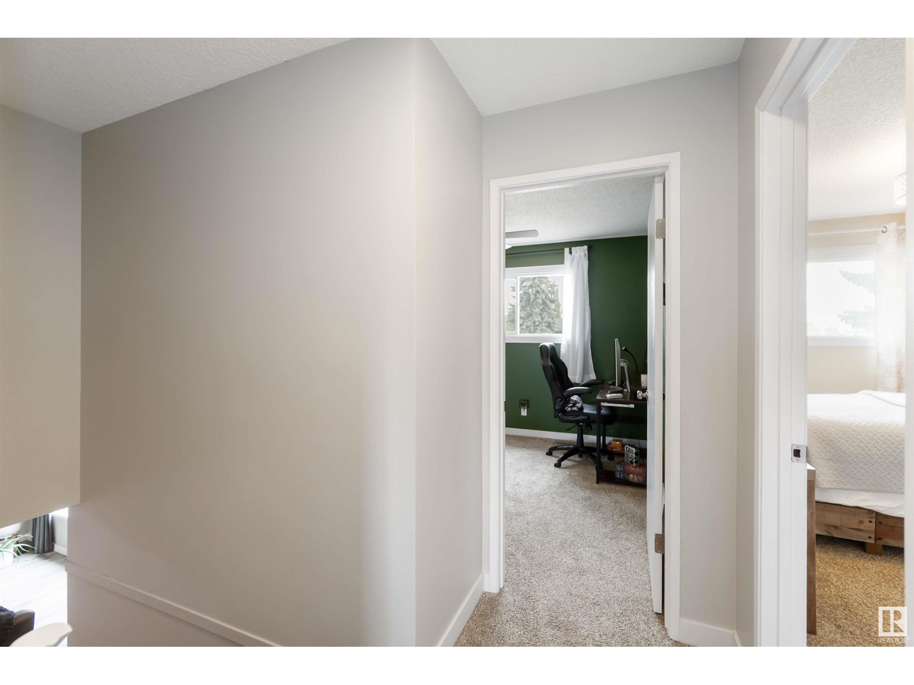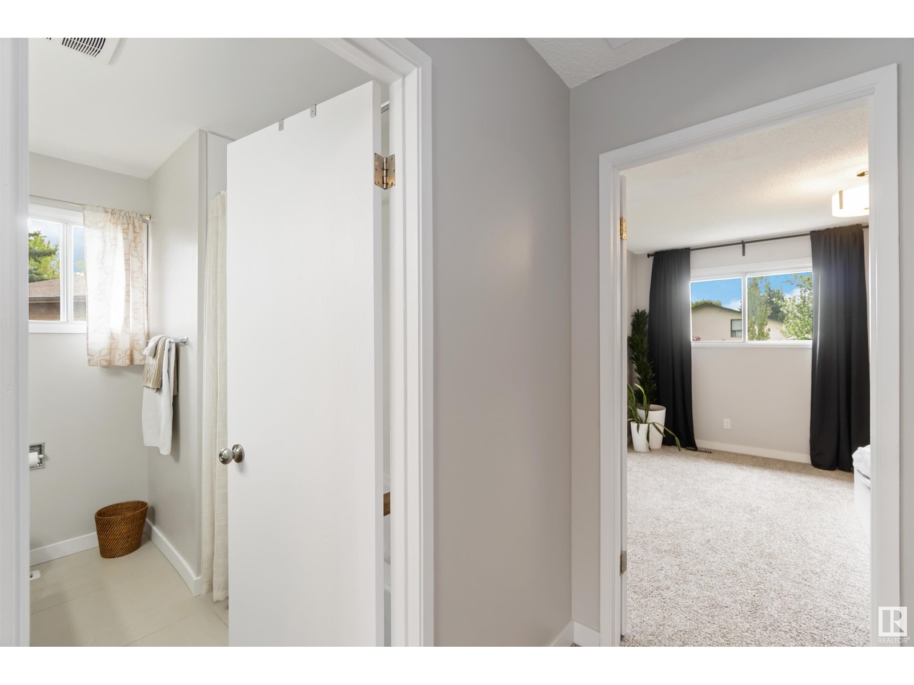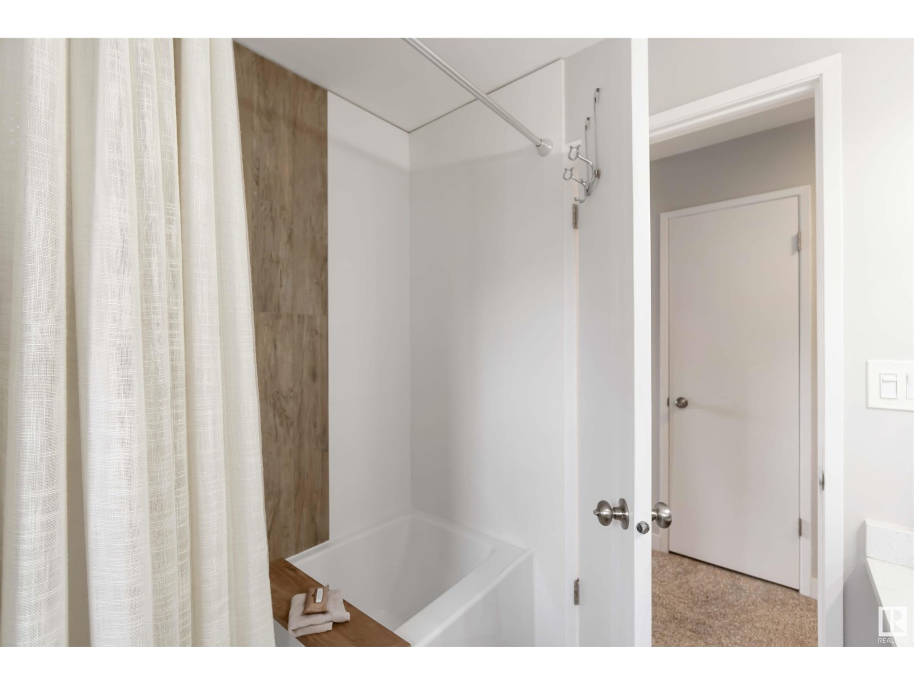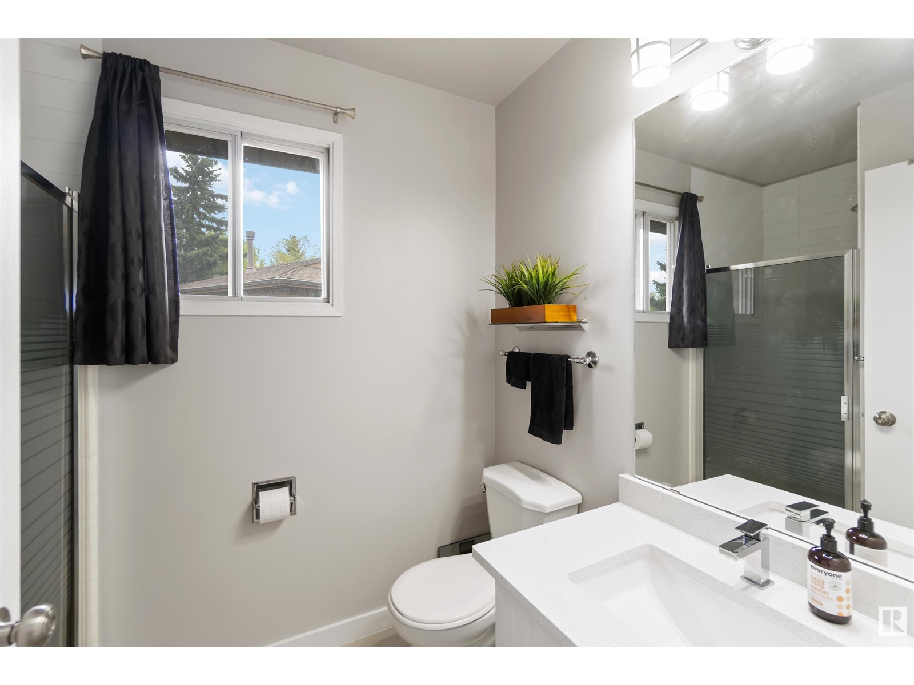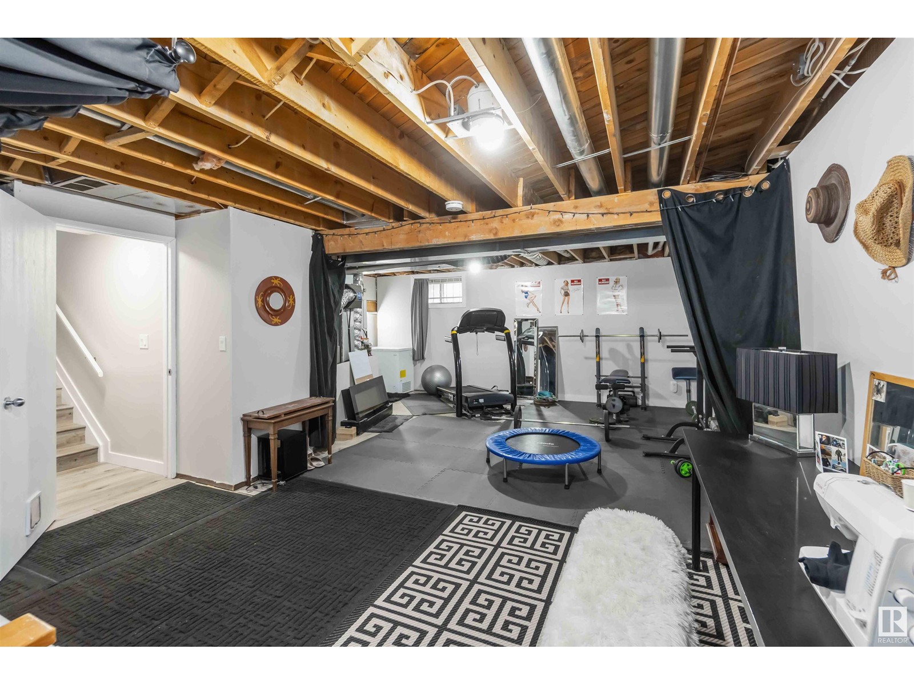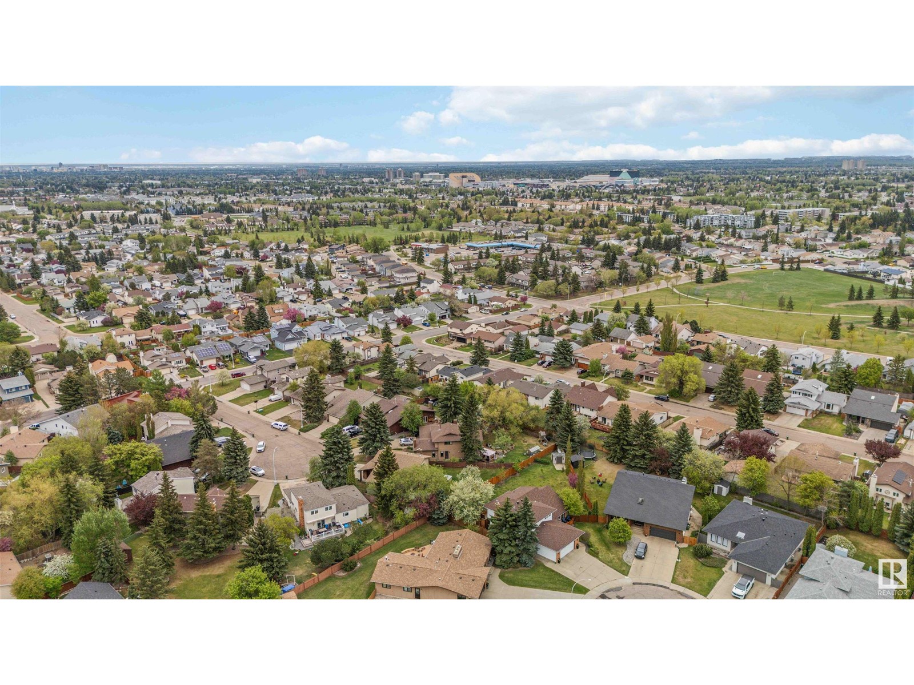9820 185 St Nw Edmonton, Alberta T5T 3E5
$525,000
Come home to this beautifully updated and renovated 1,851sqft, 3-BEDROOM, move-in-ready, split-level style FAMILY HOME in La Perle. The main floor opens to a beautiful vaulted ceiling over the living and dining rooms. The updated kitchen has an island dining nook overlooking the beautiful park-like backyard. The sunken family room features a beautiful fireplace & offers access to the backyard park. Located just off the family room is the coffee bar, laundry, a 2pce powder room, access to the oversized 24x24 attached garage, & a side entrance to the yard. Upstairs, you’ll find 3 spacious bedrooms, including a serene primary suite with 3pce ensuite bath. The main bath is conveniently located between the other two bedrooms. The partially developed basement adds great bonus space, including an area for guests to stay comfortably and a home gym. Situated at the bottom of a quiet west end CUL-DE-SAC location, this home blends modern updates with family-friendly function & proximity to ALL amenities. Come home! (id:46923)
Open House
This property has open houses!
2:00 pm
Ends at:4:00 pm
2:00 pm
Ends at:4:00 pm
Property Details
| MLS® Number | E4436890 |
| Property Type | Single Family |
| Neigbourhood | La Perle |
| Amenities Near By | Golf Course, Playground, Public Transit, Schools, Shopping |
| Features | Cul-de-sac, Flat Site, Park/reserve, Level |
| Structure | Deck |
Building
| Bathroom Total | 3 |
| Bedrooms Total | 3 |
| Amenities | Ceiling - 10ft |
| Appliances | Dishwasher, Dryer, Garage Door Opener Remote(s), Garage Door Opener, Microwave Range Hood Combo, Refrigerator, Storage Shed, Stove, Central Vacuum, Washer, Window Coverings, Wine Fridge |
| Basement Development | Partially Finished |
| Basement Type | Full (partially Finished) |
| Constructed Date | 1980 |
| Construction Style Attachment | Detached |
| Fire Protection | Smoke Detectors |
| Fireplace Fuel | Wood |
| Fireplace Present | Yes |
| Fireplace Type | Unknown |
| Half Bath Total | 1 |
| Heating Type | Forced Air |
| Stories Total | 2 |
| Size Interior | 1,851 Ft2 |
| Type | House |
Parking
| Attached Garage | |
| Oversize |
Land
| Acreage | No |
| Land Amenities | Golf Course, Playground, Public Transit, Schools, Shopping |
| Size Irregular | 787.99 |
| Size Total | 787.99 M2 |
| Size Total Text | 787.99 M2 |
Rooms
| Level | Type | Length | Width | Dimensions |
|---|---|---|---|---|
| Basement | Recreation Room | 10.01 m | 6.98 m | 10.01 m x 6.98 m |
| Main Level | Living Room | 6 m | 4.06 m | 6 m x 4.06 m |
| Main Level | Dining Room | 2.94 m | 3.96 m | 2.94 m x 3.96 m |
| Main Level | Kitchen | 2.96 m | 4.64 m | 2.96 m x 4.64 m |
| Main Level | Family Room | 5.63 m | 4.69 m | 5.63 m x 4.69 m |
| Main Level | Laundry Room | 1.7 m | 1.98 m | 1.7 m x 1.98 m |
| Upper Level | Primary Bedroom | 4.84 m | 2.26 m | 4.84 m x 2.26 m |
| Upper Level | Bedroom 2 | 2.79 m | 4.08 m | 2.79 m x 4.08 m |
| Upper Level | Bedroom 3 | 3.06 m | 2.96 m | 3.06 m x 2.96 m |
https://www.realtor.ca/real-estate/28324671/9820-185-st-nw-edmonton-la-perle
Contact Us
Contact us for more information

David C. St. Jean
Associate
www.davidstjean.com/
www.facebook.com/DSJrealestategroup/
www.youtube.com/embed/UdfK9jaZg40
1400-10665 Jasper Ave Nw
Edmonton, Alberta T5J 3S9
(403) 262-7653

Craig Pilgrim
Associate
www.cominghome.ca/
facebook.com/cominghomerealestate
www.linkedin.com/in/craigpilgrim
instagram.com/craigpilgrim
1400-10665 Jasper Ave Nw
Edmonton, Alberta T5J 3S9
(403) 262-7653


























