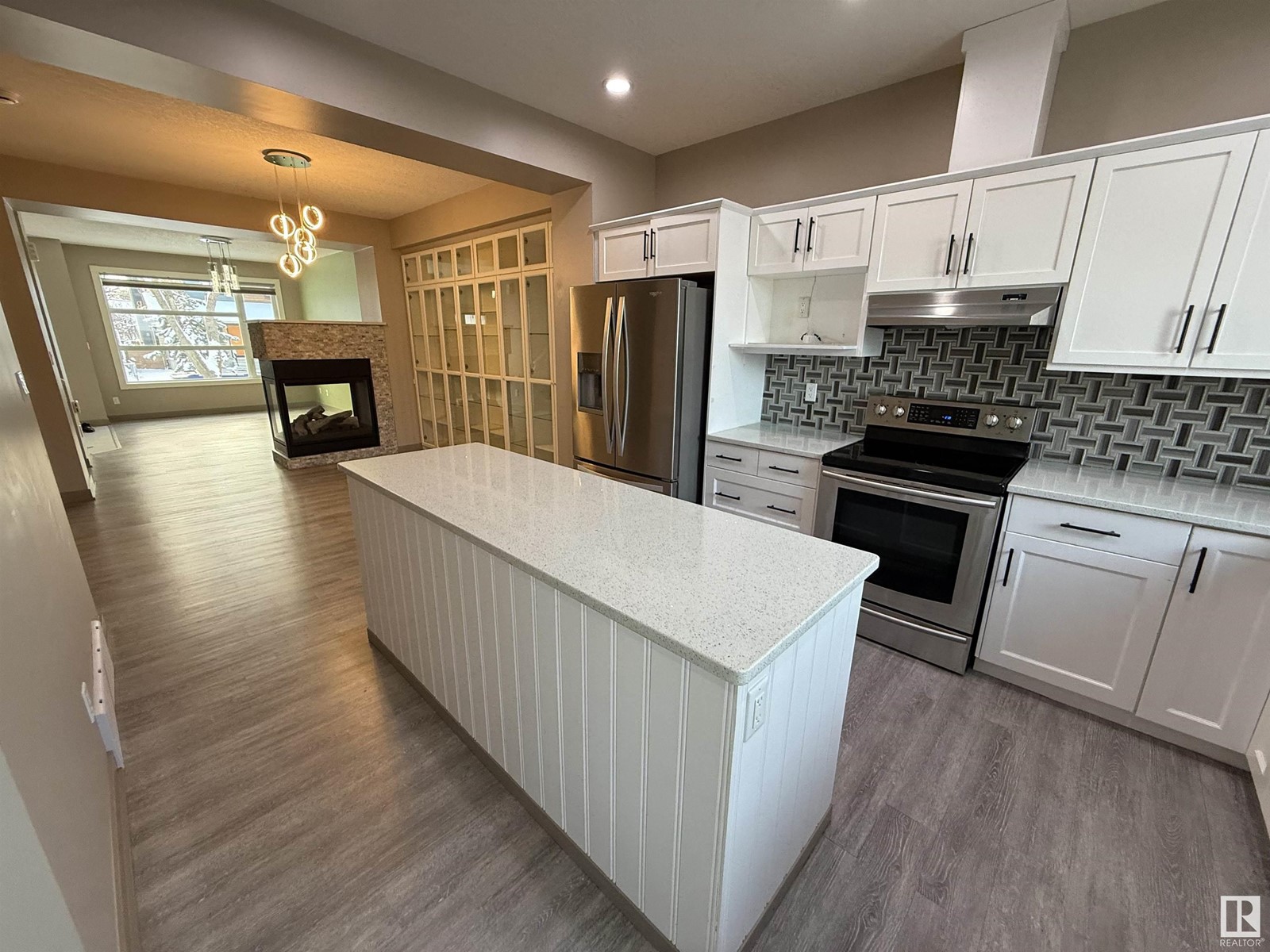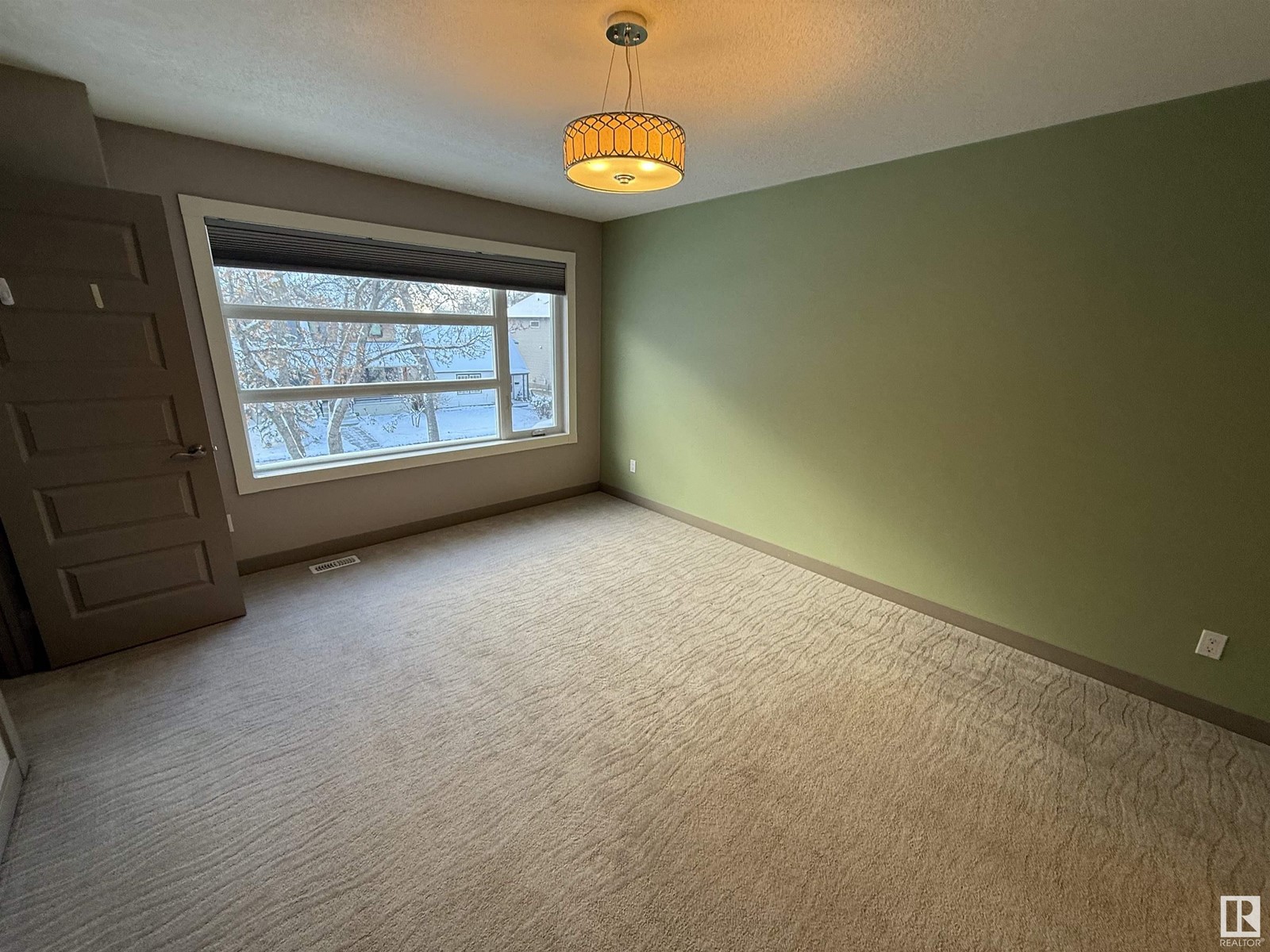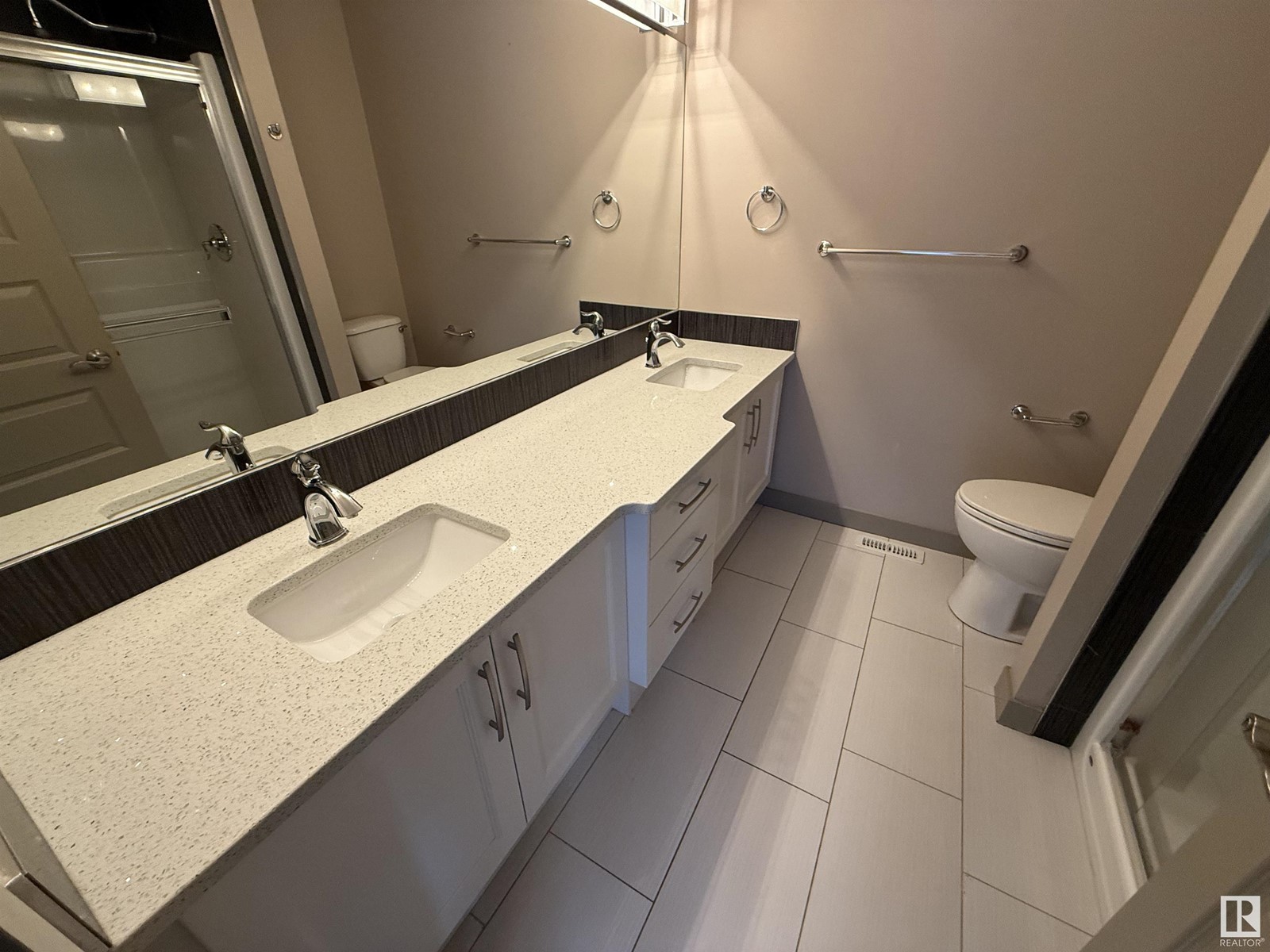9824 73 Av Nw Edmonton, Alberta T6E 1B6
$549,000
PRIME LOCATION RITCHIE HALF DUPLEX boasting MAJOR UPGRADES! Features of this gorgeous sun-soaked 3 bedroom home include such things as a bright open and spacious remodelled kitchen (boasting stainless steel appliances, a huge Island, beautiful cabinetry, and gorgeous backsplash), triple pane windows, vinyl plank flooring, central air conditioning, newer paint, a main floor 3 sided fireplace (perfect on those cool winter nights), granite counter-tops, wide staircases, a fully finished basement (featuring a HUGE family room, an electric fireplace, downstairs bathroom and a tons of storage), plus a bid back deck and an insulated double detached garage. If that's not enough, this one is also clsoe to schools, shopping, transportation, markets, the University, and the Mill Creek Ravine. Just steps to all of the adventure that our amazing river valley has to offer! (id:46923)
Property Details
| MLS® Number | E4414643 |
| Property Type | Single Family |
| Neigbourhood | Ritchie |
| Amenities Near By | Playground, Public Transit, Schools, Shopping |
| Features | Flat Site, Lane, No Smoking Home |
| Parking Space Total | 5 |
| Structure | Deck |
Building
| Bathroom Total | 4 |
| Bedrooms Total | 3 |
| Amenities | Ceiling - 9ft |
| Appliances | Dishwasher, Dryer, Garage Door Opener, Hood Fan, Refrigerator, Stove, Washer |
| Basement Development | Finished |
| Basement Type | Full (finished) |
| Constructed Date | 2014 |
| Construction Style Attachment | Semi-detached |
| Cooling Type | Central Air Conditioning |
| Fireplace Fuel | Gas |
| Fireplace Present | Yes |
| Fireplace Type | Unknown |
| Half Bath Total | 1 |
| Heating Type | Forced Air |
| Stories Total | 2 |
| Size Interior | 15,193 Ft2 |
| Type | Duplex |
Parking
| Detached Garage |
Land
| Acreage | No |
| Fence Type | Fence |
| Land Amenities | Playground, Public Transit, Schools, Shopping |
| Size Irregular | 259.93 |
| Size Total | 259.93 M2 |
| Size Total Text | 259.93 M2 |
Rooms
| Level | Type | Length | Width | Dimensions |
|---|---|---|---|---|
| Basement | Family Room | 7.75 m | 4.56 m | 7.75 m x 4.56 m |
| Main Level | Living Room | 3.07 m | 4.96 m | 3.07 m x 4.96 m |
| Main Level | Kitchen | 2.88 m | 3.94 m | 2.88 m x 3.94 m |
| Main Level | Breakfast | 3.33 m | 3.28 m | 3.33 m x 3.28 m |
| Upper Level | Primary Bedroom | 3.64 m | 4.7 m | 3.64 m x 4.7 m |
| Upper Level | Bedroom 2 | 2.58 m | 3.81 m | 2.58 m x 3.81 m |
| Upper Level | Bedroom 3 | 2.56 m | 3.56 m | 2.56 m x 3.56 m |
https://www.realtor.ca/real-estate/27685641/9824-73-av-nw-edmonton-ritchie
Contact Us
Contact us for more information
Jasen Courtepatte
Associate
(780) 481-1144
calljtoday.com/
201-5607 199 St Nw
Edmonton, Alberta T6M 0M8
(780) 481-2950
(780) 481-1144


































