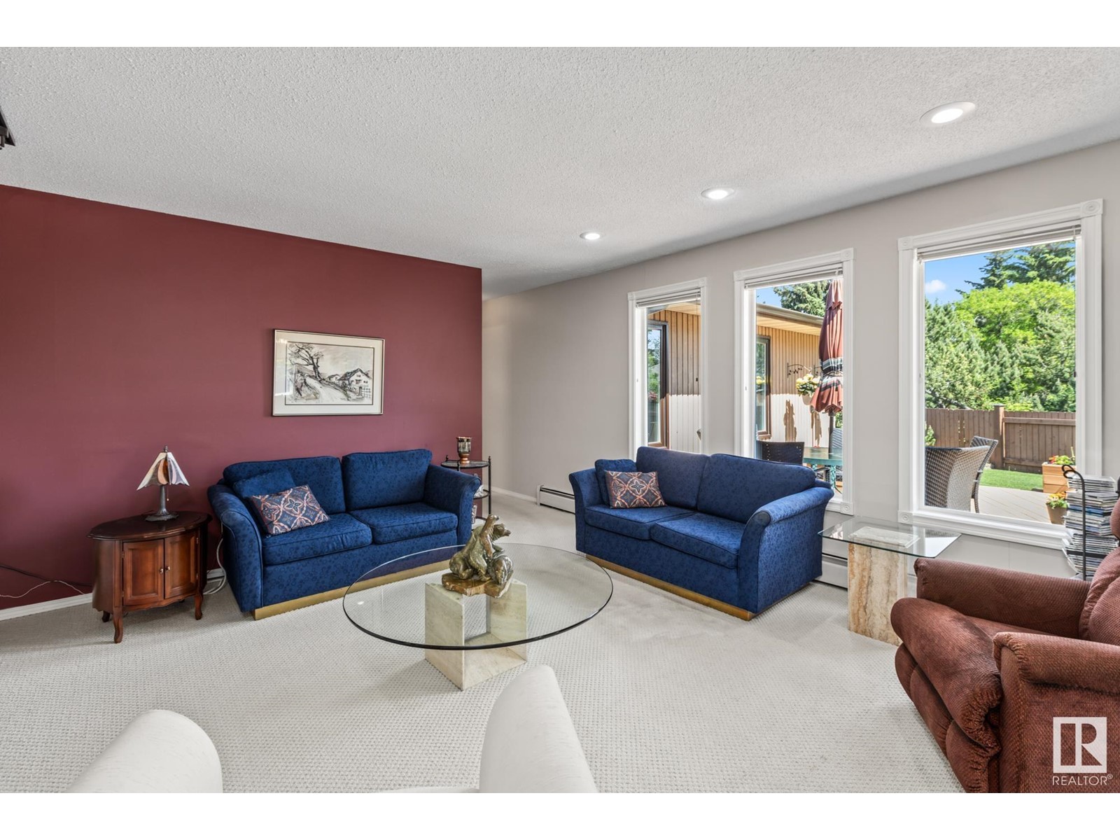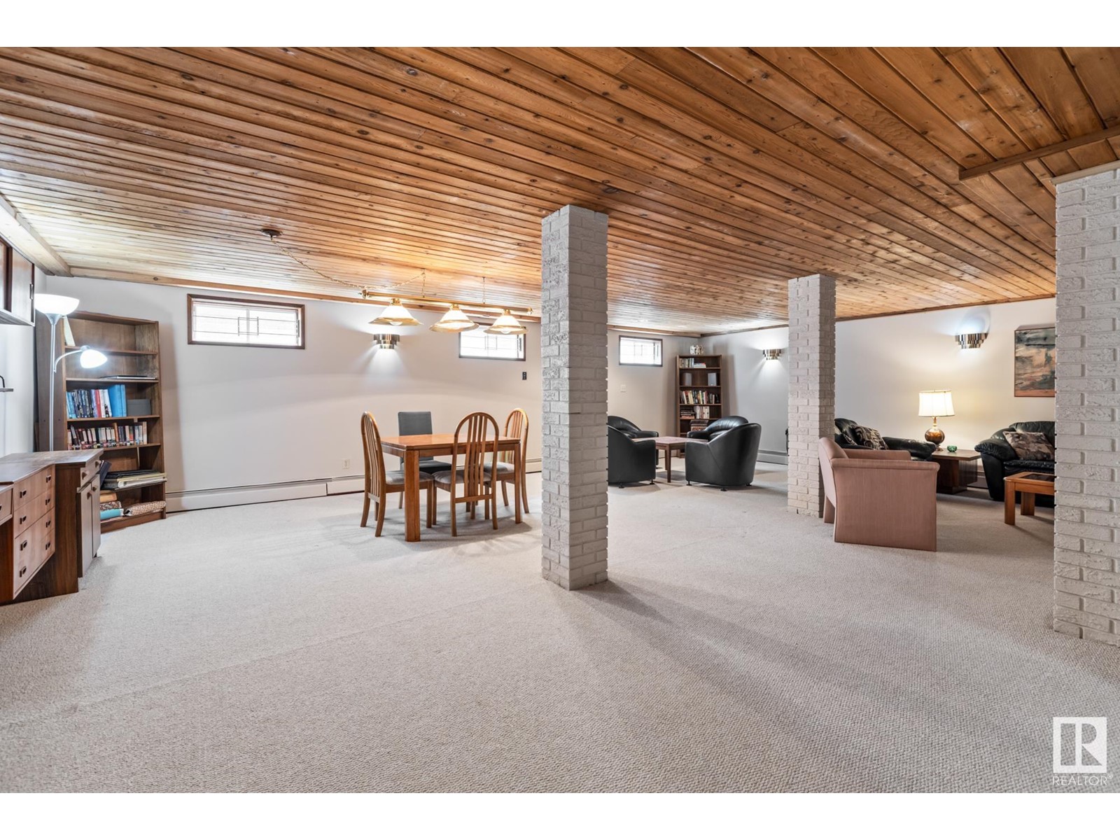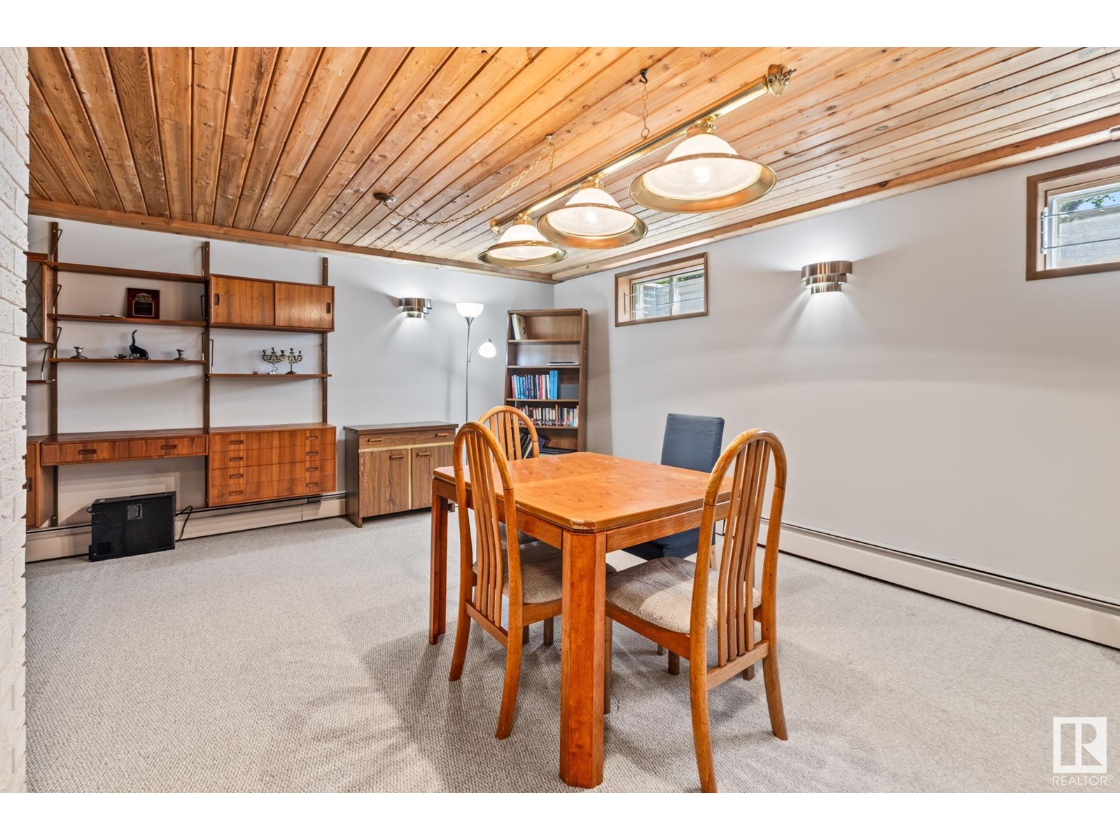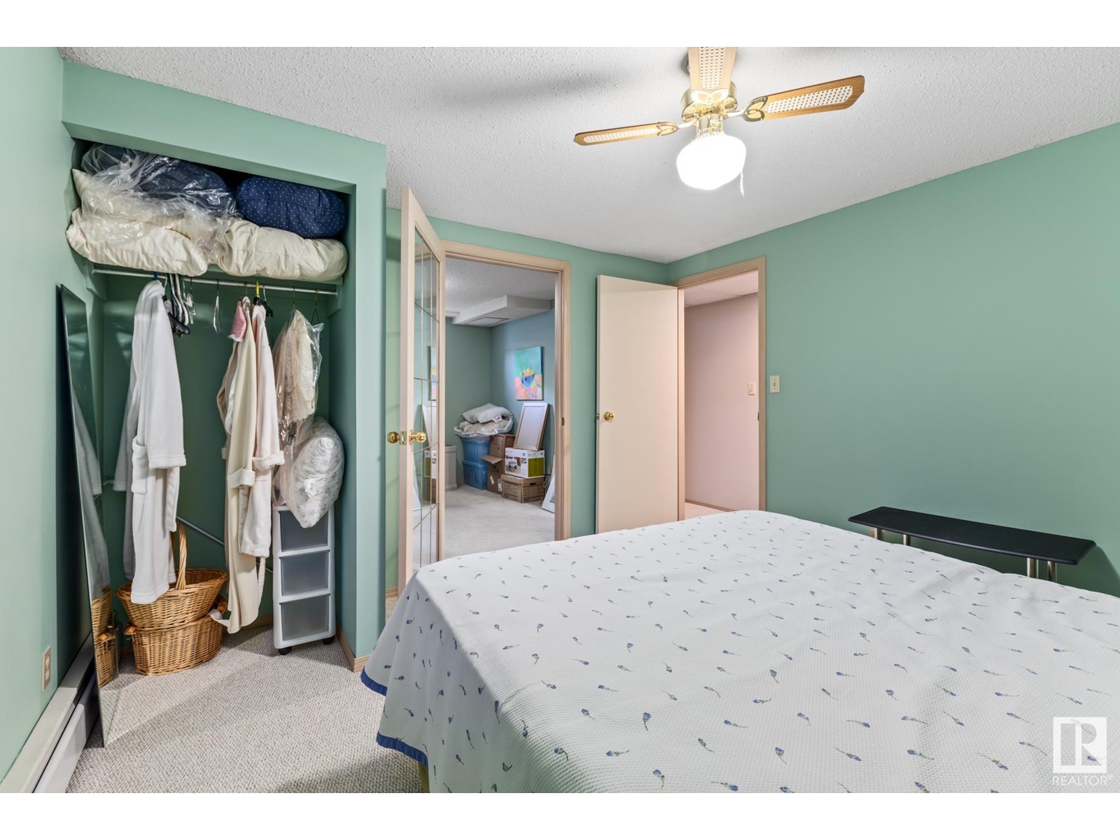9825 187 St Nw Edmonton, Alberta T5T 3E7
$569,900
Sitting on a ¼ acre lot, this west end gem offers over 3600 sq ft of bungalow living space—room to live, grow & entertain! Step outside into your massive backyard oasis with a huge deck, gas fire pit, BBQ hookup, future heater rough-in, large shed, fruit tree, and plenty of space for all. Inside, one wing features 3 bedrooms—including the primary suite with 3pc ensuite & walk-in closet, a 4pc bath with Solatube daylighting, and main floor laundry. The opposite wing boasts a spacious kitchen open to dining, a family room with a gas fireplace, formal living room with another gas fireplace, and a bright den. Downstairs: a huge rec room with cedar ceilings & wood-burning fireplace, a 4th bedroom with access to a den, a 3pc bath, and tons of storage. The oversized, heated double garage includes a hookup to the central vac, and the exposed aggregate driveway provides parking for up to six vehicles or a trailer/motorhome. Close to schools, parks, WEM, the community league & Henday! (id:46923)
Open House
This property has open houses!
1:00 pm
Ends at:3:00 pm
Property Details
| MLS® Number | E4440248 |
| Property Type | Single Family |
| Neigbourhood | La Perle |
| Amenities Near By | Playground, Public Transit, Schools, Shopping |
| Features | Cul-de-sac, See Remarks, Flat Site, No Back Lane, Closet Organizers |
| Parking Space Total | 8 |
| Structure | Deck, Fire Pit |
Building
| Bathroom Total | 3 |
| Bedrooms Total | 4 |
| Amenities | Vinyl Windows |
| Appliances | Dishwasher, Dryer, Fan, Garage Door Opener Remote(s), Garage Door Opener, Garburator, Hood Fan, Refrigerator, Storage Shed, Stove, Central Vacuum, Washer, See Remarks |
| Architectural Style | Bungalow |
| Basement Development | Finished |
| Basement Type | Full (finished) |
| Constructed Date | 1980 |
| Construction Style Attachment | Detached |
| Fireplace Fuel | Wood |
| Fireplace Present | Yes |
| Fireplace Type | Unknown |
| Heating Type | Baseboard Heaters, Hot Water Radiator Heat |
| Stories Total | 1 |
| Size Interior | 1,850 Ft2 |
| Type | House |
Parking
| Attached Garage | |
| Oversize |
Land
| Acreage | No |
| Fence Type | Fence |
| Land Amenities | Playground, Public Transit, Schools, Shopping |
| Size Irregular | 1024.24 |
| Size Total | 1024.24 M2 |
| Size Total Text | 1024.24 M2 |
Rooms
| Level | Type | Length | Width | Dimensions |
|---|---|---|---|---|
| Basement | Bedroom 4 | 3.22 m | 3.47 m | 3.22 m x 3.47 m |
| Basement | Storage | 3.8 m | 2.19 m | 3.8 m x 2.19 m |
| Basement | Utility Room | 2.17 m | 3.37 m | 2.17 m x 3.37 m |
| Basement | Recreation Room | 8.78 m | 8.36 m | 8.78 m x 8.36 m |
| Main Level | Living Room | 3.79 m | 3.39 m | 3.79 m x 3.39 m |
| Main Level | Dining Room | 2.78 m | 3.99 m | 2.78 m x 3.99 m |
| Main Level | Kitchen | 3.08 m | 3.91 m | 3.08 m x 3.91 m |
| Main Level | Family Room | 5.37 m | 4.79 m | 5.37 m x 4.79 m |
| Main Level | Den | 3.21 m | 3.3 m | 3.21 m x 3.3 m |
| Main Level | Primary Bedroom | 4.98 m | 3.32 m | 4.98 m x 3.32 m |
| Main Level | Bedroom 2 | 3.16 m | 2.86 m | 3.16 m x 2.86 m |
| Main Level | Bedroom 3 | 2.95 m | 2.83 m | 2.95 m x 2.83 m |
https://www.realtor.ca/real-estate/28413897/9825-187-st-nw-edmonton-la-perle
Contact Us
Contact us for more information
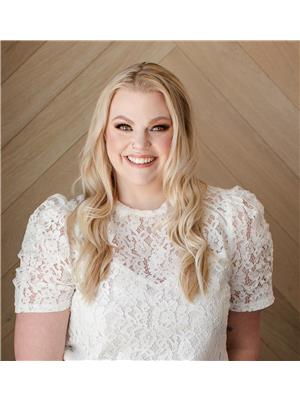
Amber Love
Associate
110-5 Giroux Rd
St Albert, Alberta T8N 6J8
(780) 460-8558
(780) 460-9694
masters.c21.ca/
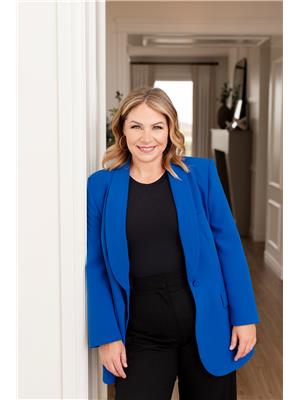
Erin R. Sneazwell
Associate
thesneazwells.com/
www.facebook.com/thesneazwells
www.linkedin.com/in/sneazwellsells/
www.instagram.com/realtormomyeg/?hl=en
youtu.be/QskSvruFK4I?si=p9P8yc8XQ6asSEMZ
201-10555 172 St Nw
Edmonton, Alberta T5S 1P1
(780) 483-2122
(780) 488-0966









