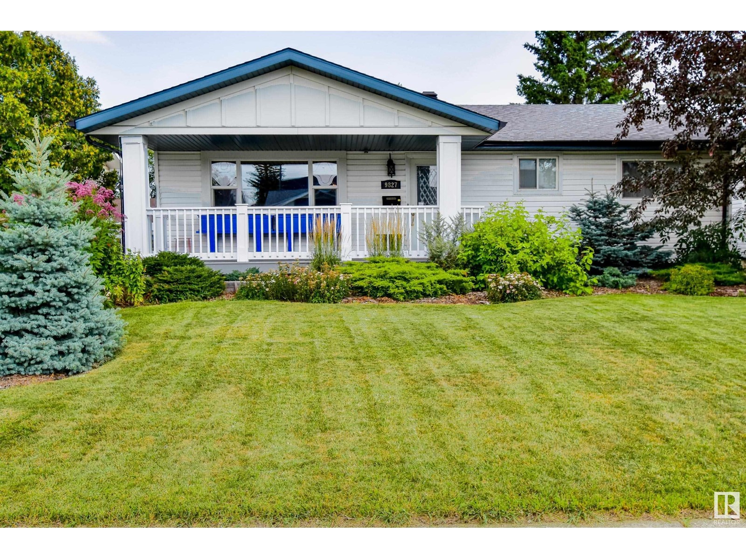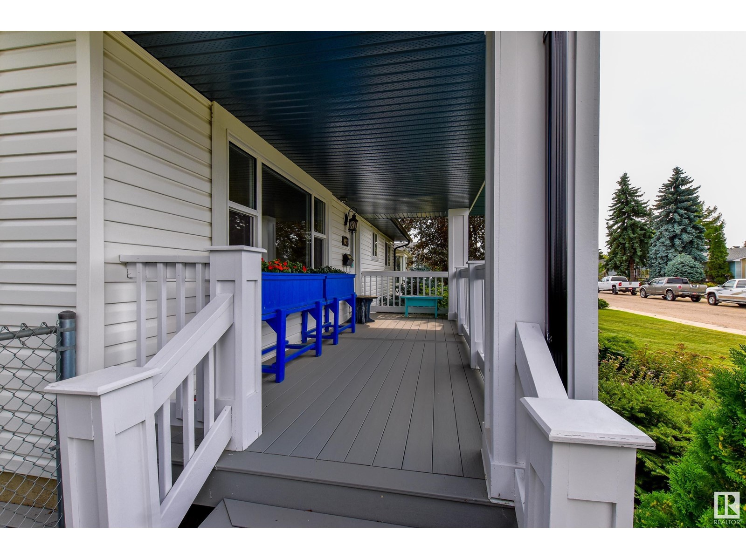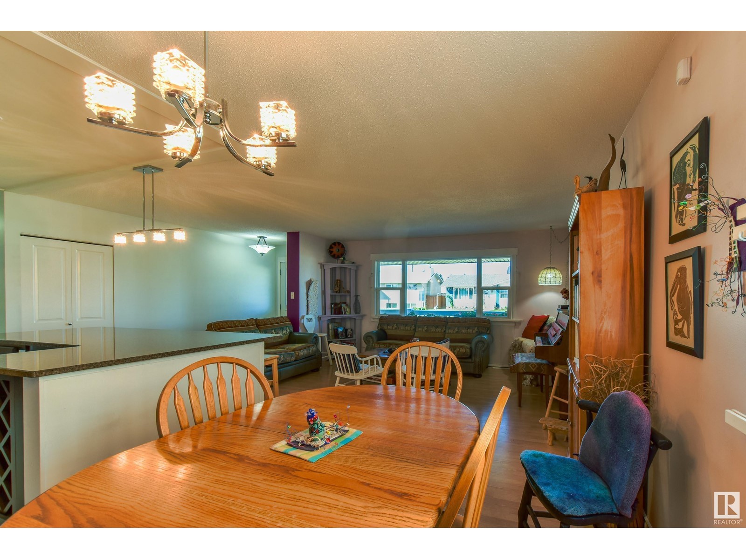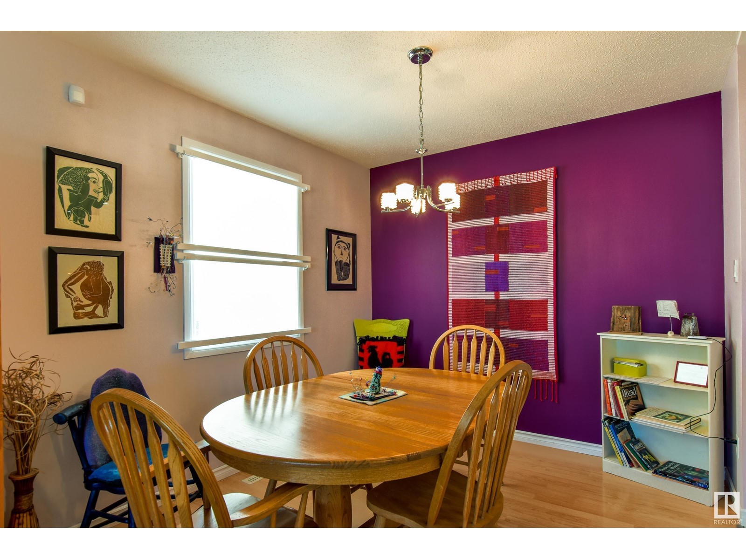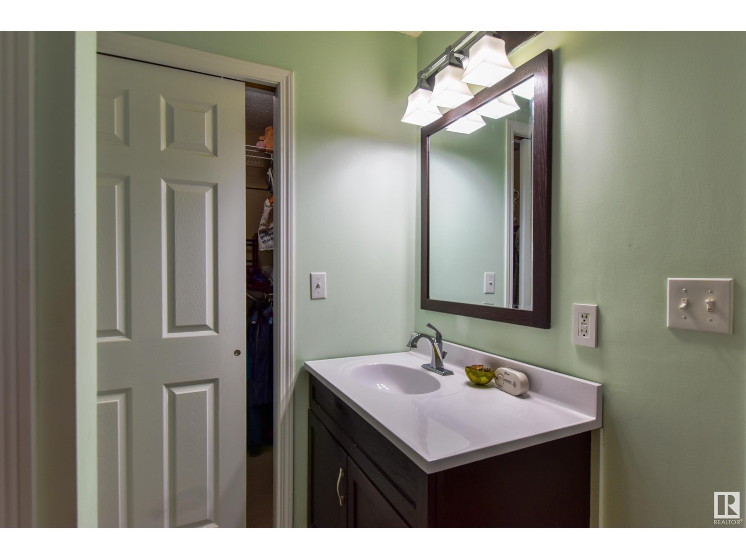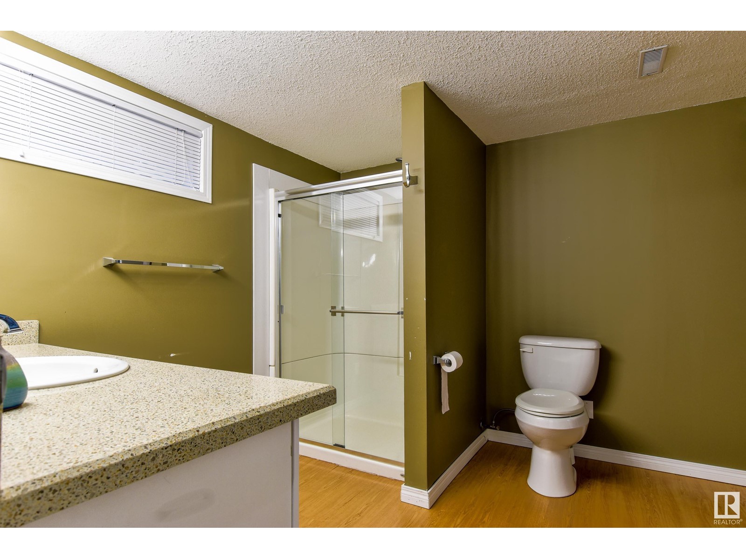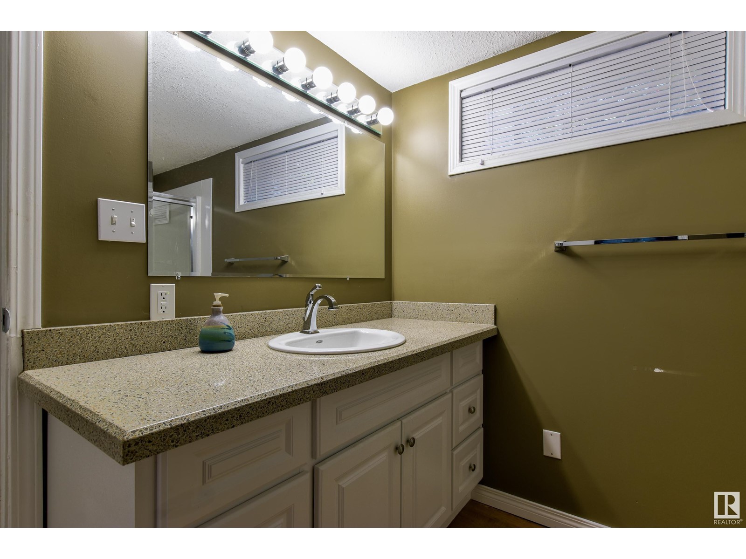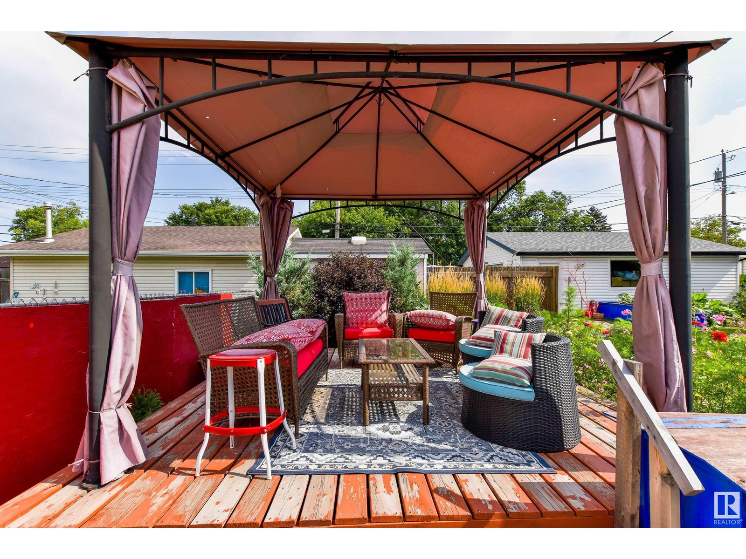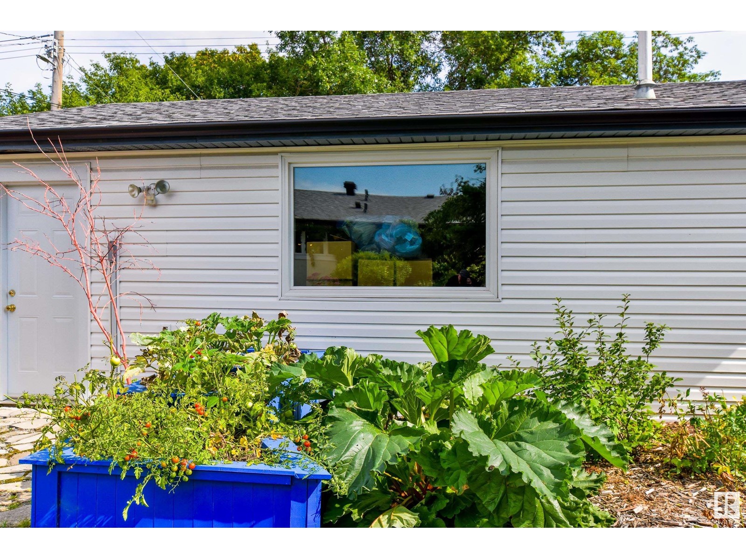9827 164 St Nw Edmonton, Alberta T5P 3R1
$468,000
Welcome to your dream home in Glenwood! This beautifully upgraded 3-bedroom bungalow is a real gem. From the gleaming hardwood floors to the stunning granite countertops, every detail has been thoughtfully updated. The newer kitchen, vinyl windows, refreshed bathrooms, and charming covered veranda add to the home's inviting feel. The open layout is filled with natural light, creating a bright and cheerful space youll love. The fully finished basement features a spacious rec room, a 3-piece bath, and an extra bedroom. With LED lighting, a high-efficiency furnace and water heater, plus a yard that boasts a gazebo, fruit trees, perennials, grapes, and a veggie garden, outdoor living is a dream! And dont forget the heated double detached garage and roomy driveway. Come see this sweetheart of a property! (id:46923)
Property Details
| MLS® Number | E4406968 |
| Property Type | Single Family |
| Neigbourhood | Glenwood (Edmonton) |
| AmenitiesNearBy | Public Transit, Schools, Shopping |
| Features | Paved Lane, No Animal Home, No Smoking Home |
| ParkingSpaceTotal | 4 |
| Structure | Deck |
Building
| BathroomTotal | 3 |
| BedroomsTotal | 3 |
| Amenities | Vinyl Windows |
| Appliances | Dishwasher, Dryer, Fan, Garage Door Opener Remote(s), Garage Door Opener, Microwave Range Hood Combo, Refrigerator, Storage Shed, Stove, Washer, Window Coverings, Wine Fridge |
| ArchitecturalStyle | Bungalow |
| BasementDevelopment | Finished |
| BasementType | Full (finished) |
| ConstructedDate | 1966 |
| ConstructionStyleAttachment | Detached |
| FireProtection | Smoke Detectors |
| HeatingType | Forced Air |
| StoriesTotal | 1 |
| SizeInterior | 1131.7175 Sqft |
| Type | House |
Parking
| Detached Garage |
Land
| Acreage | No |
| FenceType | Fence |
| LandAmenities | Public Transit, Schools, Shopping |
| SizeIrregular | 689.07 |
| SizeTotal | 689.07 M2 |
| SizeTotalText | 689.07 M2 |
Rooms
| Level | Type | Length | Width | Dimensions |
|---|---|---|---|---|
| Basement | Bedroom 3 | 3.55 m | 3.51 m | 3.55 m x 3.51 m |
| Basement | Laundry Room | 3.76 m | 1.6 m | 3.76 m x 1.6 m |
| Basement | Recreation Room | 7.96 m | 3.83 m | 7.96 m x 3.83 m |
| Main Level | Living Room | 4.55 m | 3.83 m | 4.55 m x 3.83 m |
| Main Level | Dining Room | 3.33 m | 2.66 m | 3.33 m x 2.66 m |
| Main Level | Kitchen | 4.49 m | 3.27 m | 4.49 m x 3.27 m |
| Main Level | Primary Bedroom | 3.77 m | 3.35 m | 3.77 m x 3.35 m |
| Main Level | Bedroom 2 | 3.11 m | 3.06 m | 3.11 m x 3.06 m |
https://www.realtor.ca/real-estate/27439111/9827-164-st-nw-edmonton-glenwood-edmonton
Interested?
Contact us for more information
Murray A. Glick
Associate
201-5607 199 St Nw
Edmonton, Alberta T6M 0M8
Seth A. Glick
Associate
201-5607 199 St Nw
Edmonton, Alberta T6M 0M8

