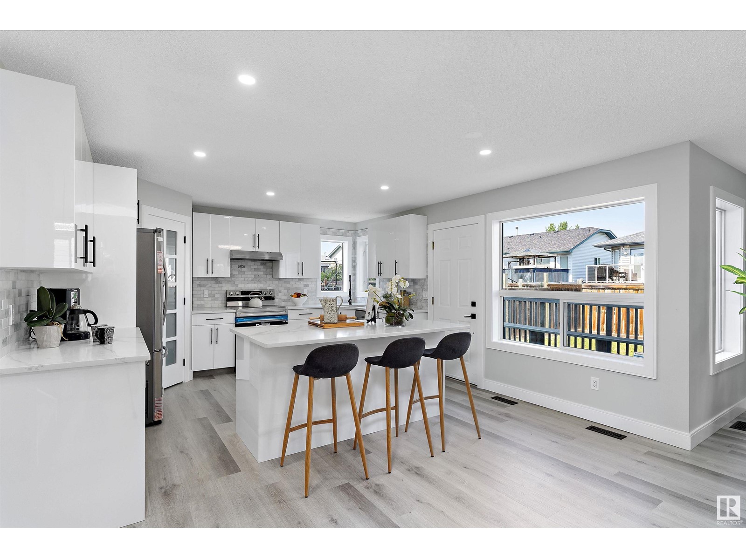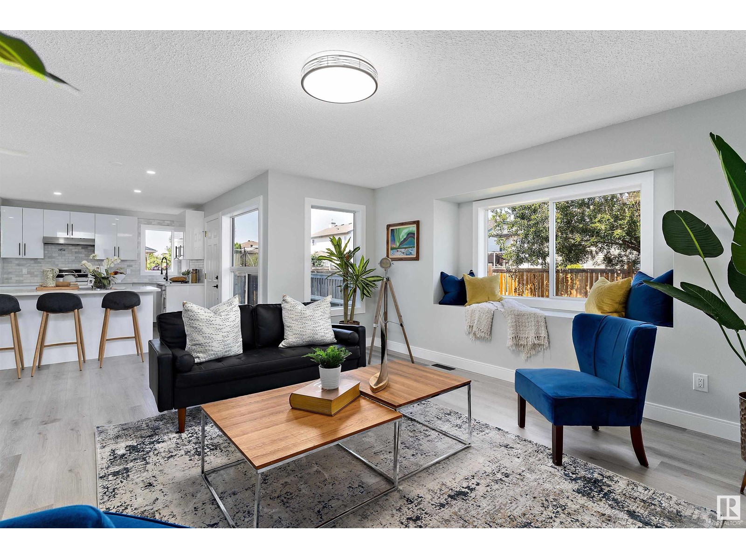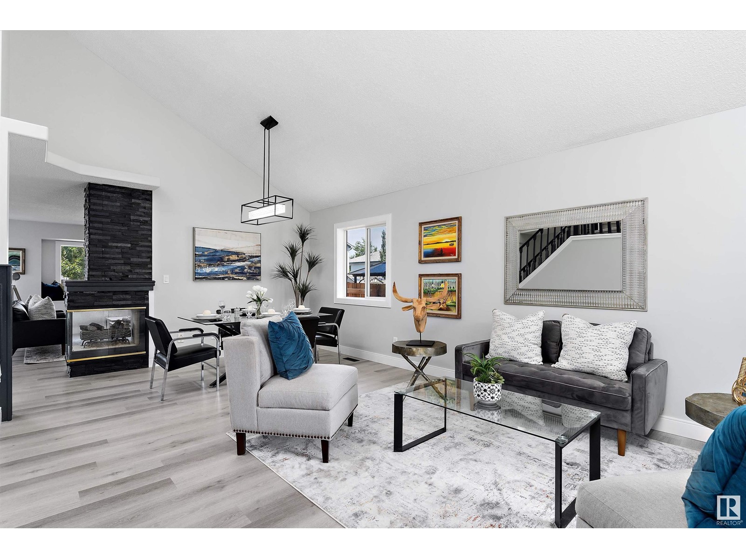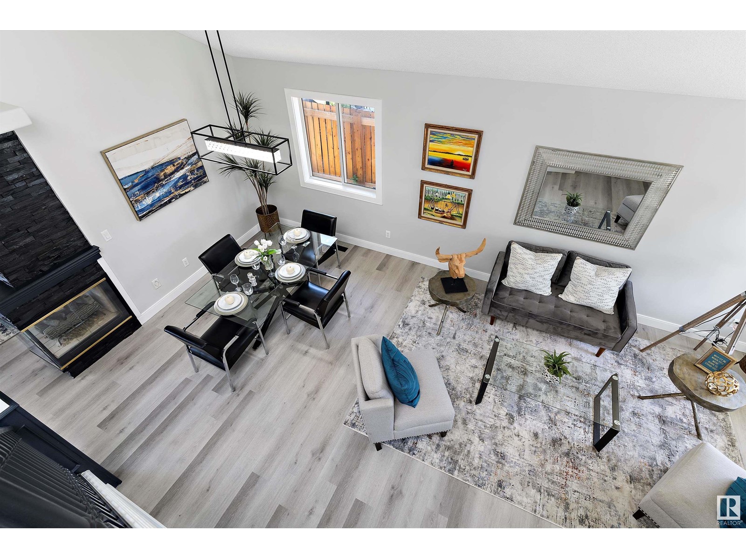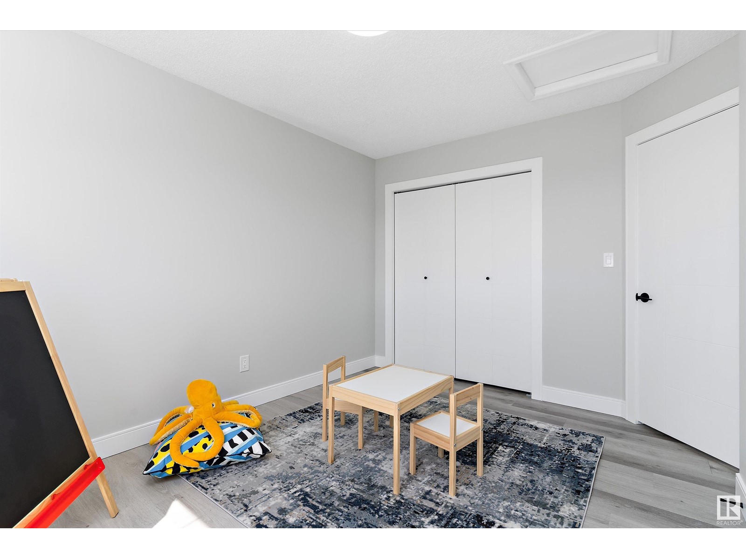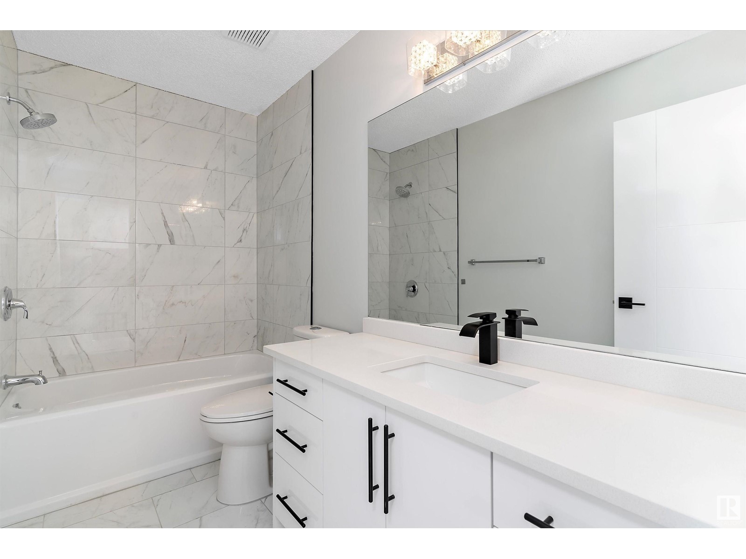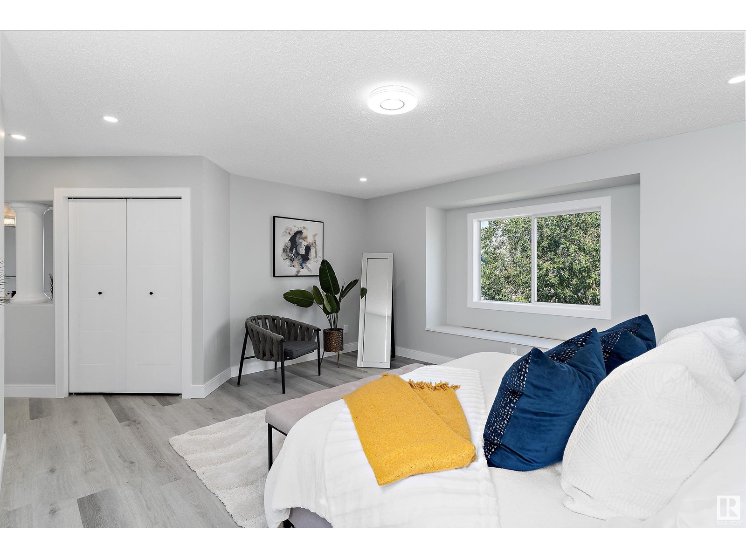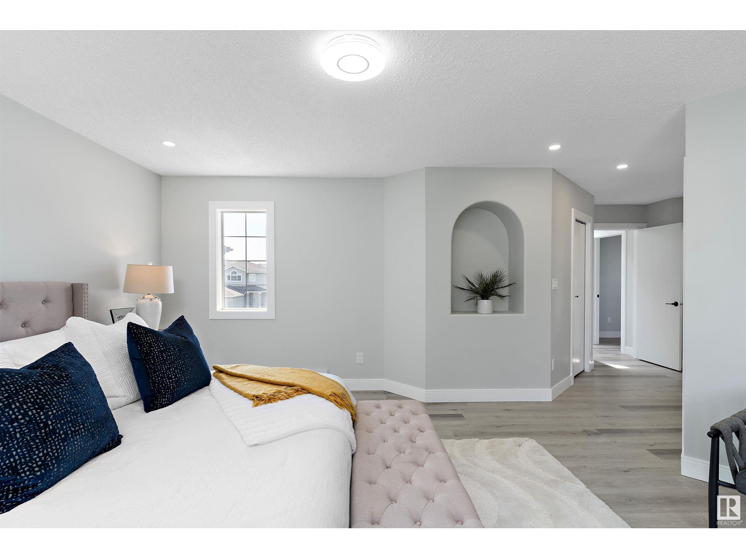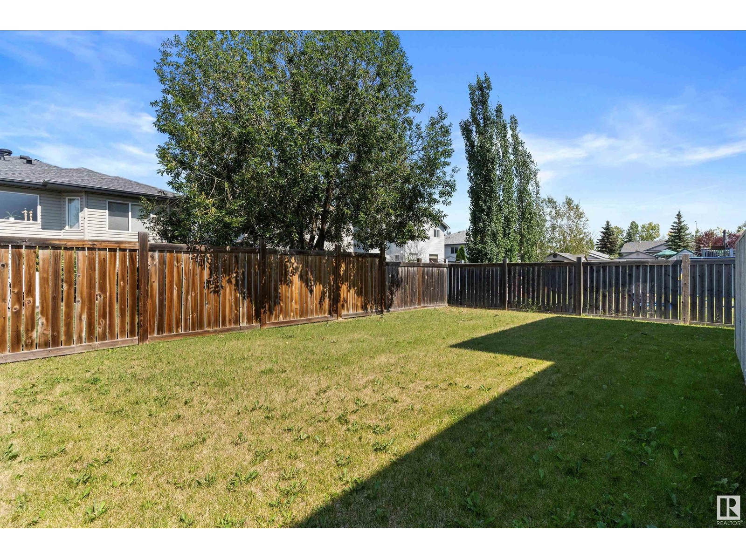9830 180 Av Nw Edmonton, Alberta T5X 6A1
$635,000
Newly renovated executive home in Elsinore featuring 3,379 sq ft of total finished living space on a spacious 4,895 sq ft lot. This stunning property offers 7 bedrooms, including one on the main floor that can be used as a den, and 3.5 bathrooms. The main floor features a 17' vaulted ceilings, a 3-way gas fireplace, two living rooms, a modern dining room, and an oversized dream kitchen with a large island and brand-new stainless steel appliances. Enjoy a family-friendly backyard and luxury vinyl plank flooring throughout, with the exception of the two basement bedrooms. The upper level includes 4 generously sized bedrooms, highlighted by a massive primary suite with dual closets and a luxurious 5-piece ensuite. The fully finished basement features a large rec room, plus a craft/flex room, an all new 3-piece bathroom, and 2 spacious bedrooms. Conveniently located with quick access to Anthony Henday, Edmonton Garrison, & near by cities such as St. Albert, and Fort Saskatchewan. (id:46923)
Property Details
| MLS® Number | E4401473 |
| Property Type | Single Family |
| Neigbourhood | Elsinore |
| AmenitiesNearBy | Playground, Schools, Shopping |
| ParkingSpaceTotal | 4 |
| Structure | Deck |
Building
| BathroomTotal | 4 |
| BedroomsTotal | 7 |
| Appliances | Dishwasher, Dryer, Hood Fan, Refrigerator, Stove, Washer |
| BasementDevelopment | Finished |
| BasementType | Full (finished) |
| CeilingType | Vaulted |
| ConstructedDate | 1998 |
| ConstructionStyleAttachment | Detached |
| FireplaceFuel | Gas |
| FireplacePresent | Yes |
| FireplaceType | Unknown |
| HalfBathTotal | 1 |
| HeatingType | Forced Air |
| StoriesTotal | 2 |
| SizeInterior | 2358.3728 Sqft |
| Type | House |
Parking
| Attached Garage |
Land
| Acreage | No |
| FenceType | Fence |
| LandAmenities | Playground, Schools, Shopping |
| SizeIrregular | 454.82 |
| SizeTotal | 454.82 M2 |
| SizeTotalText | 454.82 M2 |
Rooms
| Level | Type | Length | Width | Dimensions |
|---|---|---|---|---|
| Basement | Bedroom 5 | 13.61 m | 12.76 m | 13.61 m x 12.76 m |
| Basement | Bedroom 6 | 15.52 m | 12.4 m | 15.52 m x 12.4 m |
| Basement | Recreation Room | 23.79 m | 18.73 m | 23.79 m x 18.73 m |
| Main Level | Living Room | 16.24 m | 12.96 m | 16.24 m x 12.96 m |
| Main Level | Dining Room | 11.75 m | 8.53 m | 11.75 m x 8.53 m |
| Main Level | Kitchen | 14.08 m | 12.27 m | 14.08 m x 12.27 m |
| Main Level | Family Room | 16.08 m | 14.93 m | 16.08 m x 14.93 m |
| Main Level | Additional Bedroom | 9.97 m | 9.91 m | 9.97 m x 9.91 m |
| Upper Level | Primary Bedroom | 16.67 m | 20.15 m | 16.67 m x 20.15 m |
| Upper Level | Bedroom 2 | 11.84 m | 8.99 m | 11.84 m x 8.99 m |
| Upper Level | Bedroom 3 | 12.96 m | 10.37 m | 12.96 m x 10.37 m |
| Upper Level | Bedroom 4 | 11.51 m | 10.27 m | 11.51 m x 10.27 m |
https://www.realtor.ca/real-estate/27276422/9830-180-av-nw-edmonton-elsinore
Interested?
Contact us for more information
David Lam
Associate
1400-10665 Jasper Ave Nw
Edmonton, Alberta T5J 3S9





