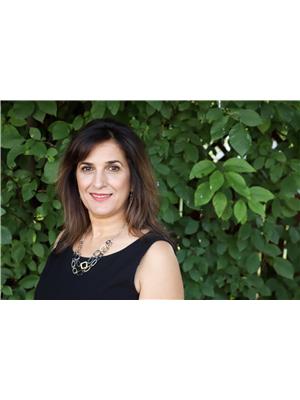9837 85 Av Nw Edmonton, Alberta T6E 2J5
$429,000
Welcome to this upgraded two-storey home in the heart of Strathcona, oozing character and charm! Combining history and modern living convenience, this home is perfect for first time buyers looking to live in one of the most desirable communities in Edmonton, minutes to Whyte Avenue, the River Valley, Mill Creek Ravine, and Downtown! Main floor features a cozy living room, a big dining room that flows into a beautiful updated country-style kitchen with an island, a gorgeous 4-piece bathroom with extra long vanity, and a big laundry room. Upstairs are three generous-size bedrooms with ample closet space and a spacious hallway. High ceilings on both levels and big windows that keep the home bright. The side entry takes you to a private deck and a fully fenced south-facing backyard that includes an oversized double garage. Basement is partly finished with a 3-piece bathroom. Upgrades include windows, shingles on garage, flooring, kitchen, bathroom, furnace, Hwt, electrical, & west foundation wall. RF2 zoning. (id:46923)
Property Details
| MLS® Number | E4450039 |
| Property Type | Single Family |
| Neigbourhood | Strathcona |
| Amenities Near By | Playground, Public Transit, Schools, Shopping |
| Community Features | Public Swimming Pool |
| Features | Treed |
| Structure | Deck, Fire Pit |
Building
| Bathroom Total | 2 |
| Bedrooms Total | 3 |
| Amenities | Ceiling - 10ft, Vinyl Windows |
| Appliances | Dishwasher, Dryer, Garage Door Opener, Refrigerator, Stove, Washer, Window Coverings |
| Basement Development | Partially Finished |
| Basement Type | Full (partially Finished) |
| Constructed Date | 1902 |
| Construction Style Attachment | Detached |
| Heating Type | Forced Air |
| Stories Total | 2 |
| Size Interior | 1,218 Ft2 |
| Type | House |
Parking
| Detached Garage | |
| Oversize |
Land
| Acreage | No |
| Fence Type | Fence |
| Land Amenities | Playground, Public Transit, Schools, Shopping |
| Size Irregular | 404.6 |
| Size Total | 404.6 M2 |
| Size Total Text | 404.6 M2 |
Rooms
| Level | Type | Length | Width | Dimensions |
|---|---|---|---|---|
| Main Level | Living Room | 4.07 m | 3.1 m | 4.07 m x 3.1 m |
| Main Level | Dining Room | 4.06 m | 3.7 m | 4.06 m x 3.7 m |
| Main Level | Kitchen | 4.07 m | 2.91 m | 4.07 m x 2.91 m |
| Upper Level | Primary Bedroom | 3.47 m | 3.27 m | 3.47 m x 3.27 m |
| Upper Level | Bedroom 2 | 3.37 m | 2.54 m | 3.37 m x 2.54 m |
| Upper Level | Bedroom 3 | 3.34 m | 3 m | 3.34 m x 3 m |
https://www.realtor.ca/real-estate/28660740/9837-85-av-nw-edmonton-strathcona
Contact Us
Contact us for more information

Samia M. Seifeddine
Associate
(780) 484-9558
www.samiasells.com/
www.facebook.com/samiasellsEdmonton/
www.linkedin.com/in/samia-seifeddine-b-a-m-a-8335812a/
201-5607 199 St Nw
Edmonton, Alberta T6M 0M8
(780) 481-2950
(780) 481-1144
























































