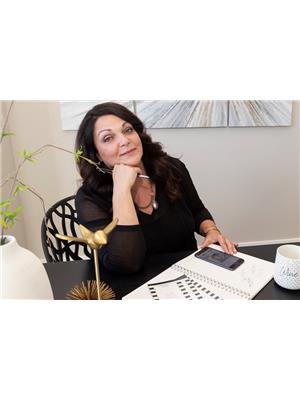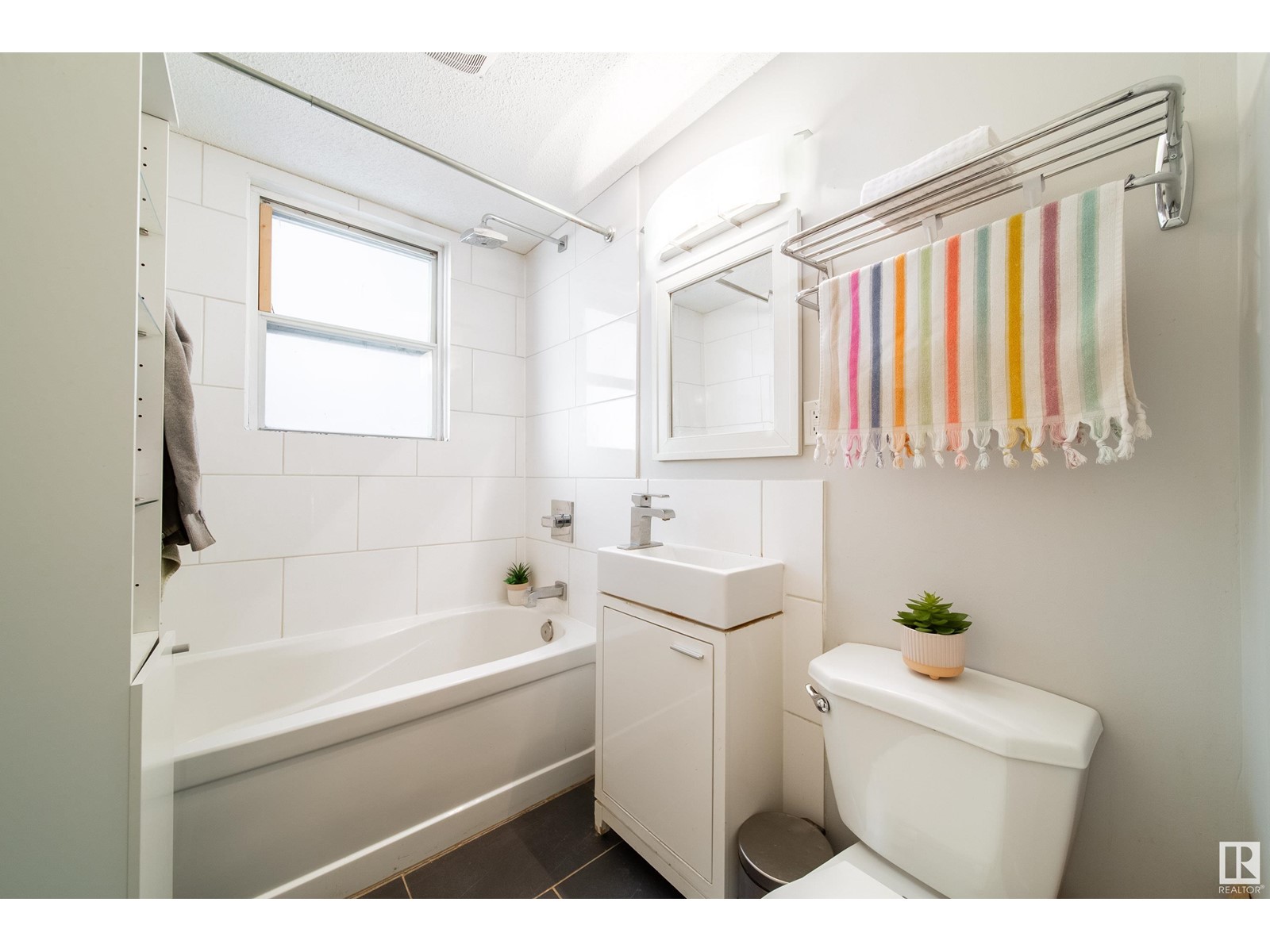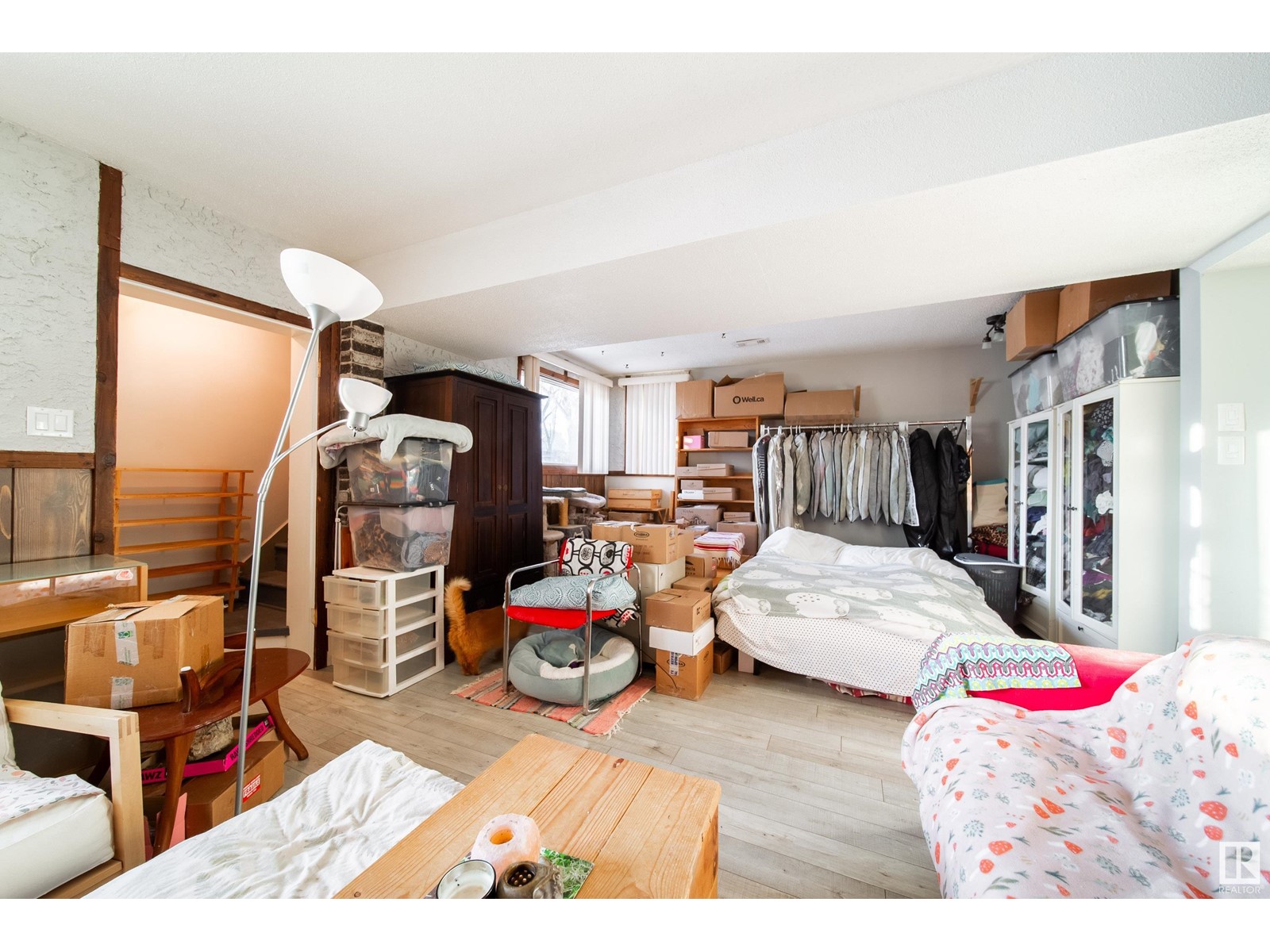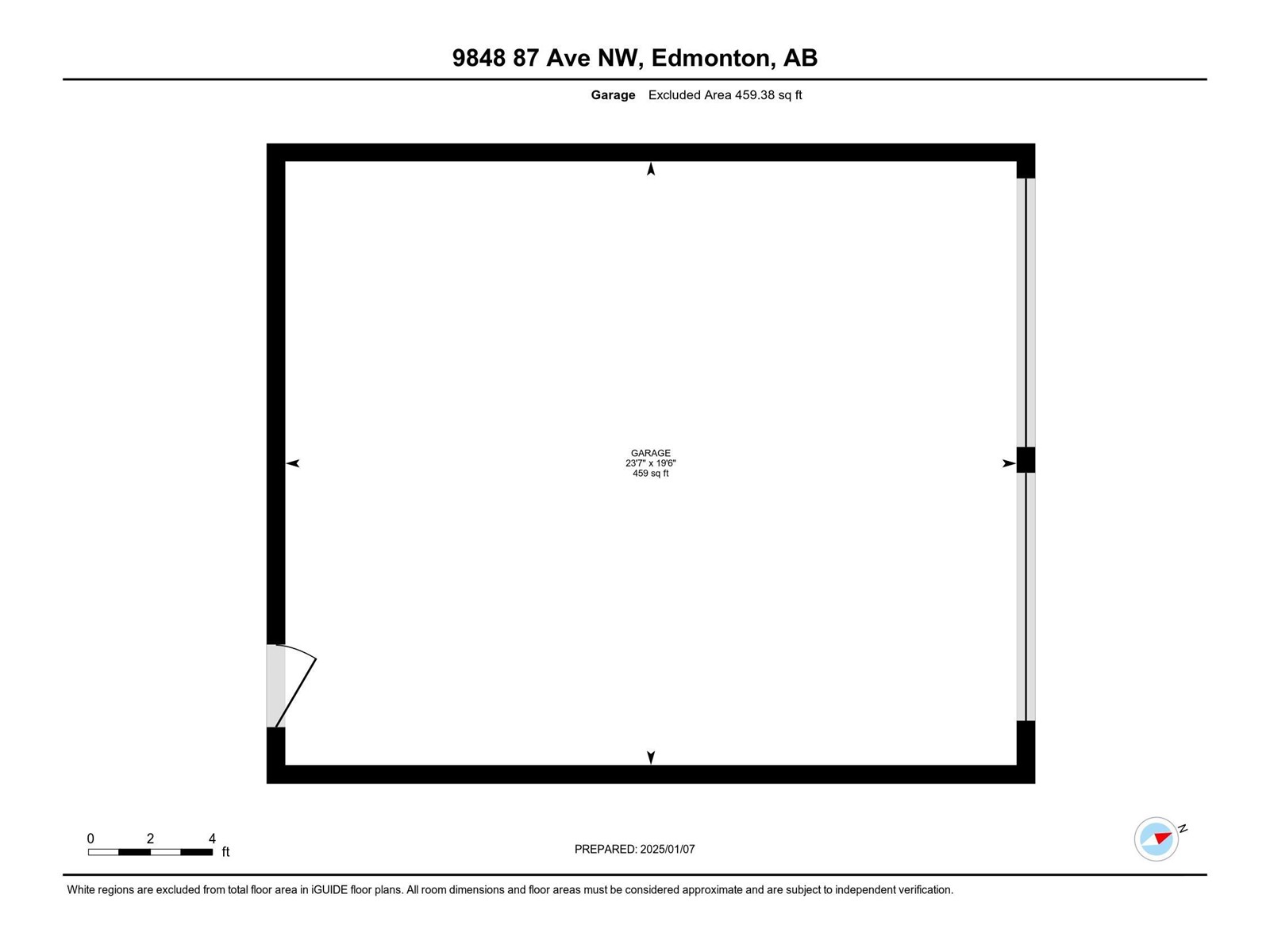9848 87 Avenue Nw Edmonton, Alberta T6E 2N6
$479,900
Welcome Home to over 1700sqft in this fully finished Raised Bungalow in Strathcona! With two Seperate Entrances to the bright and spacious basement showcasing a second updated kitchen (2020), it's own furnace, 4 piece bathroom, an enormous family room, the homes laundry room and tons of extra storage space! Main floor offers original hardwood floors, coved ceiling, 2 large bedrooms with generous closet space, 4 piece bath, galley kitchen and large dining area, perfect for everyday living and entertaining. Back garden door opens on to a private deck ideal for patio sippin' and relaxing in the summer. Double Garage with back lane access. New Hot Water Tank 2024, 50 Year Shingles 2018, New Eaves & Downspouts 2019, 100 AMP Electrical Panel 2016, 2 Furnaces. Just steps to Mill Creek Ravine and all the amazing cafe's, shops, dining and amenities that Whyte Ave is known for! Easy access to Down Town and U of A. Charming Home, Spectacular Location! (id:46923)
Property Details
| MLS® Number | E4417418 |
| Property Type | Single Family |
| Neigbourhood | Strathcona |
| Amenities Near By | Public Transit, Schools, Shopping |
| Features | See Remarks, Lane, No Smoking Home |
| Structure | Deck |
Building
| Bathroom Total | 2 |
| Bedrooms Total | 2 |
| Appliances | Dishwasher, Dryer, Fan, Microwave Range Hood Combo, Washer, Refrigerator, Two Stoves |
| Architectural Style | Raised Bungalow |
| Basement Development | Finished |
| Basement Type | Full (finished) |
| Constructed Date | 1950 |
| Construction Style Attachment | Detached |
| Heating Type | Forced Air |
| Stories Total | 1 |
| Size Interior | 949 Ft2 |
| Type | House |
Parking
| Detached Garage | |
| Rear |
Land
| Acreage | No |
| Fence Type | Fence |
| Land Amenities | Public Transit, Schools, Shopping |
Rooms
| Level | Type | Length | Width | Dimensions |
|---|---|---|---|---|
| Basement | Family Room | 22'4" x 14'5" | ||
| Basement | Second Kitchen | 10'7" x 10'1" | ||
| Basement | Laundry Room | 11'1" x 14'6" | ||
| Main Level | Living Room | 11'9" x 19'9" | ||
| Main Level | Dining Room | 11'9" x 7'10" | ||
| Main Level | Kitchen | 11'9" x 11'4" | ||
| Main Level | Primary Bedroom | 11'4" x 12' | ||
| Main Level | Bedroom 2 | 11'4" x 10'7" |
https://www.realtor.ca/real-estate/27783186/9848-87-avenue-nw-edmonton-strathcona
Contact Us
Contact us for more information

Leslie Redshaw
Associate
facebook.com/Unfauxgettableinteriors
www.instagram.com/Unfauxgettableinteriors
5954 Gateway Blvd Nw
Edmonton, Alberta T6H 2H6
(780) 439-3300






































