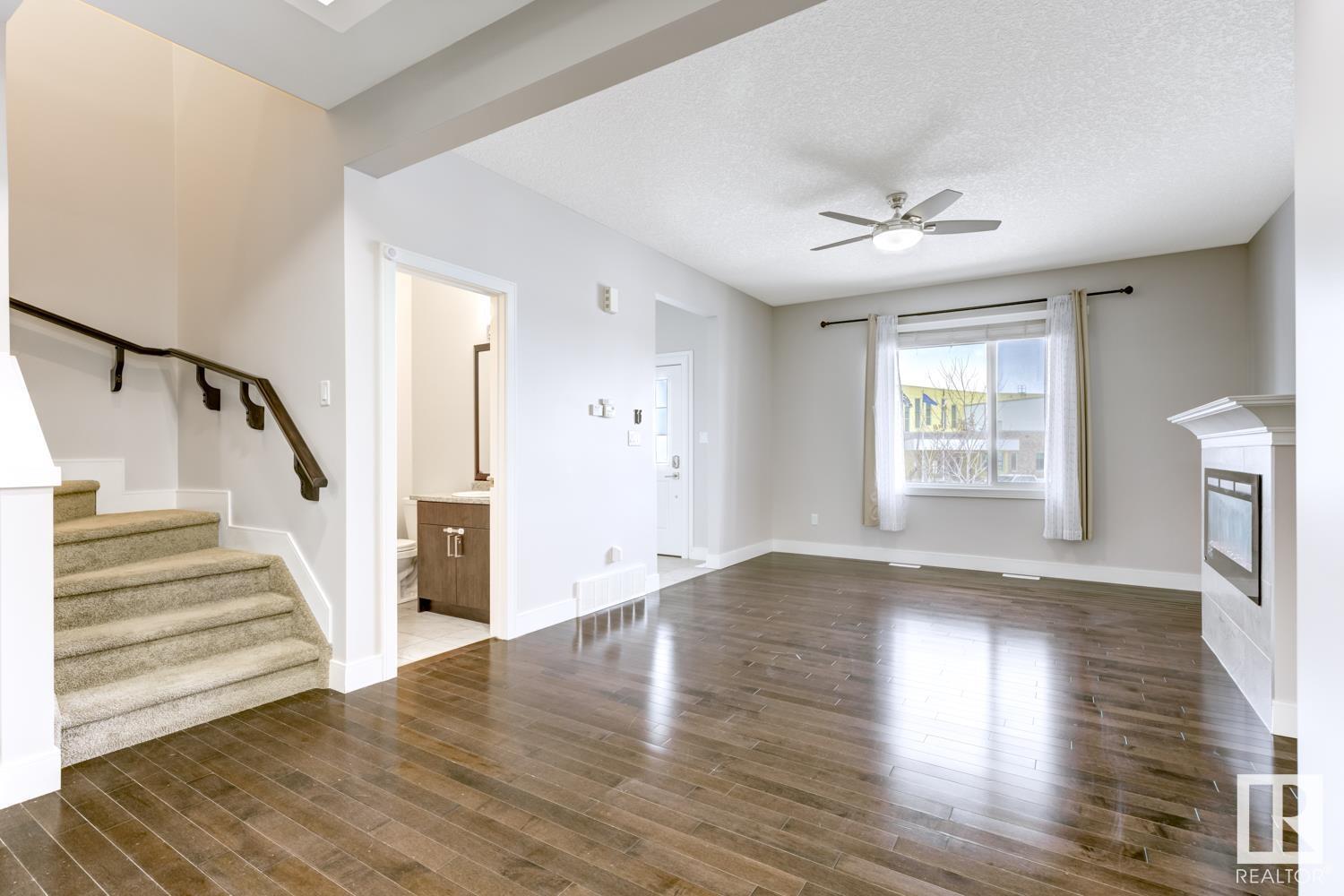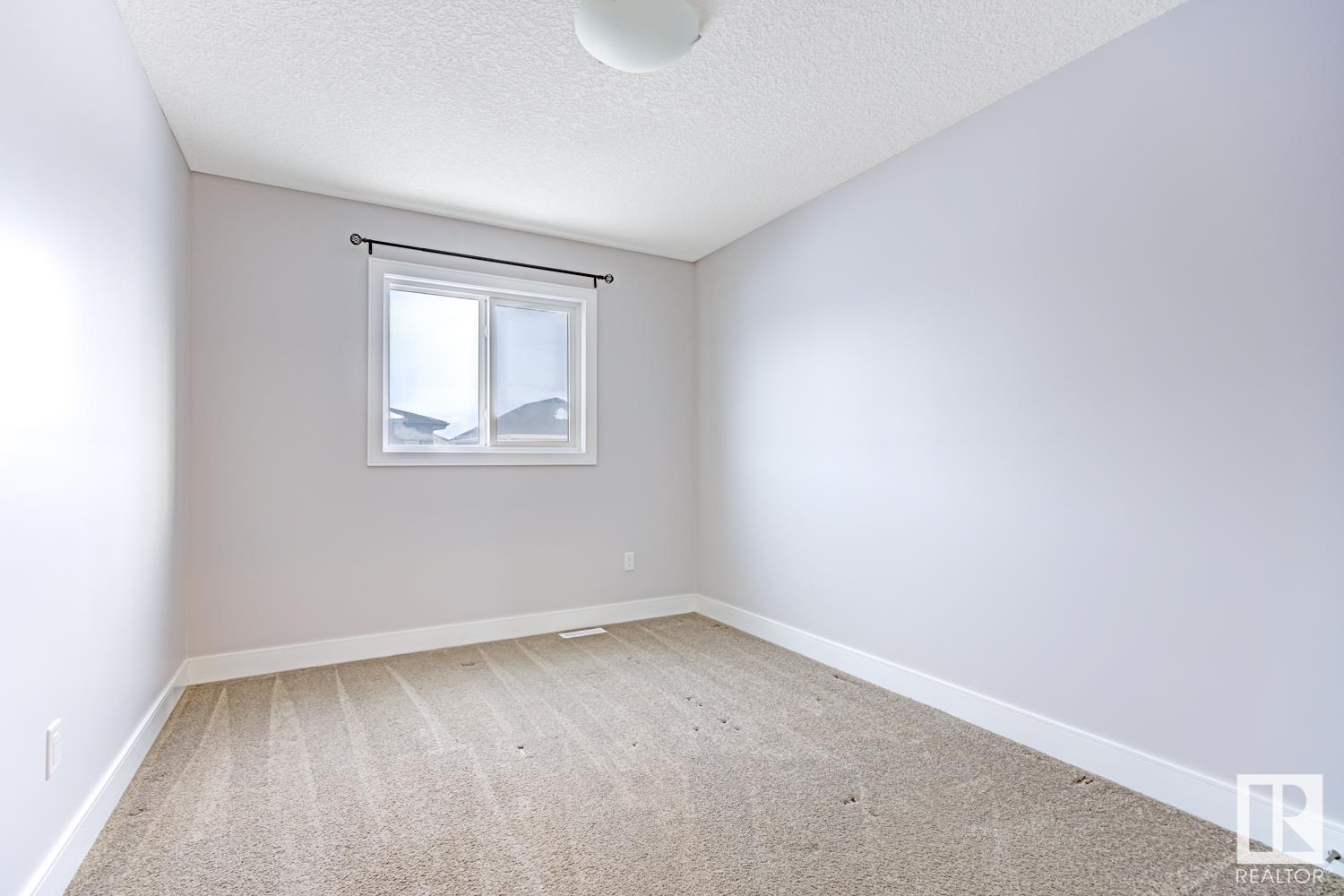985 Mcconachie Bv Nw Edmonton, Alberta T5Y 0W9
$475,000
This affordable, family-friendly home offers the perfect blend of comfort and convenience. Featuring 3 bedrooms upstairs with spacious closets, and a mix of hardwood, tile, and carpet flooring, this home is both functional and inviting. Large windows flood the space with natural light while providing clear views of Soraya Hafez School and the playground directly across the street—an ideal setup for families with young children. The separate entrance to the unfinished basement offers exciting potential for a future suite, while the double detached garage adds extra practicality. Situated in an unbeatable location, this home is close to schools, parks, shopping, and other amenities. With a 2025 Property Assessment valued at $476,000, this is an incredible opportunity to settle in the desirable community of McConachie. Don’t miss out! (id:46923)
Open House
This property has open houses!
1:00 pm
Ends at:3:00 pm
1:00 pm
Ends at:3:00 pm
Property Details
| MLS® Number | E4418991 |
| Property Type | Single Family |
| Neigbourhood | McConachie Area |
| Amenities Near By | Playground, Public Transit, Schools, Shopping |
| Features | No Smoking Home |
| Parking Space Total | 2 |
| Structure | Deck |
Building
| Bathroom Total | 3 |
| Bedrooms Total | 3 |
| Amenities | Ceiling - 9ft, Vinyl Windows |
| Appliances | Dishwasher, Dryer, Garage Door Opener Remote(s), Garage Door Opener, Hood Fan, Refrigerator, Stove, Washer, Window Coverings |
| Basement Development | Unfinished |
| Basement Type | Full (unfinished) |
| Constructed Date | 2017 |
| Construction Style Attachment | Detached |
| Fire Protection | Smoke Detectors |
| Fireplace Fuel | Electric |
| Fireplace Present | Yes |
| Fireplace Type | Unknown |
| Half Bath Total | 1 |
| Heating Type | Forced Air |
| Stories Total | 2 |
| Size Interior | 1,722 Ft2 |
| Type | House |
Parking
| Detached Garage |
Land
| Acreage | No |
| Fence Type | Fence |
| Land Amenities | Playground, Public Transit, Schools, Shopping |
| Size Irregular | 263.11 |
| Size Total | 263.11 M2 |
| Size Total Text | 263.11 M2 |
Rooms
| Level | Type | Length | Width | Dimensions |
|---|---|---|---|---|
| Main Level | Living Room | 3.97 m | 4.79 m | 3.97 m x 4.79 m |
| Main Level | Dining Room | 4.64 m | 3.82 m | 4.64 m x 3.82 m |
| Main Level | Kitchen | 3.85 m | 3.75 m | 3.85 m x 3.75 m |
| Upper Level | Primary Bedroom | 3.96 m | 4.57 m | 3.96 m x 4.57 m |
| Upper Level | Bedroom 2 | 2.86 m | 4 m | 2.86 m x 4 m |
| Upper Level | Bedroom 3 | 2.83 m | 3.69 m | 2.83 m x 3.69 m |
https://www.realtor.ca/real-estate/27836223/985-mcconachie-bv-nw-edmonton-mcconachie-area
Contact Us
Contact us for more information
Jane Vu
Associate
3400-10180 101 St Nw
Edmonton, Alberta T5J 3S4
(855) 623-6900










































