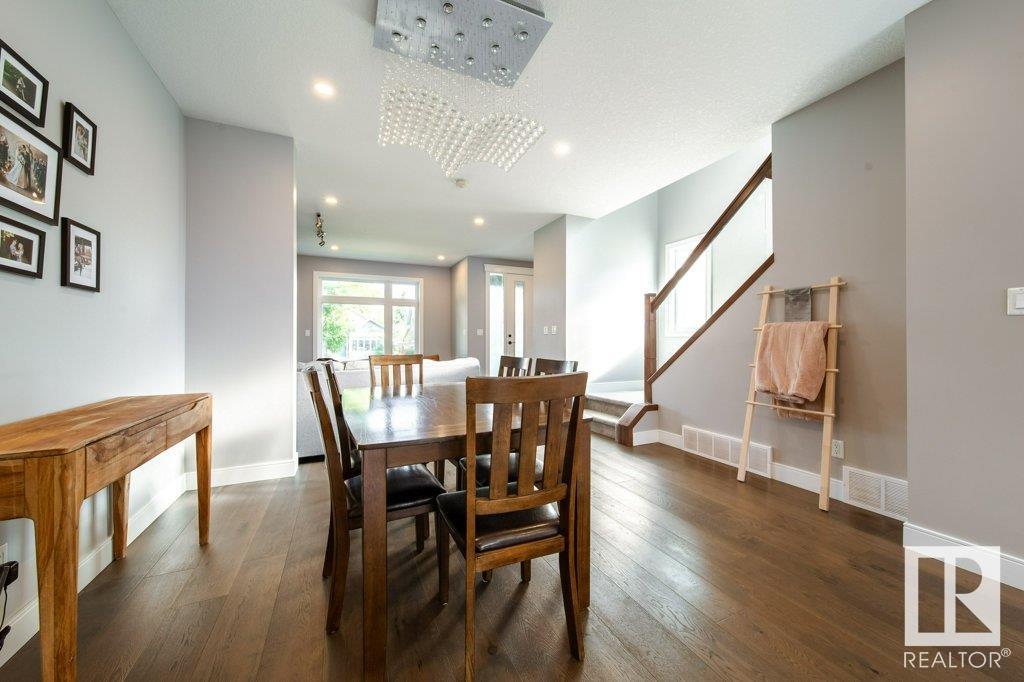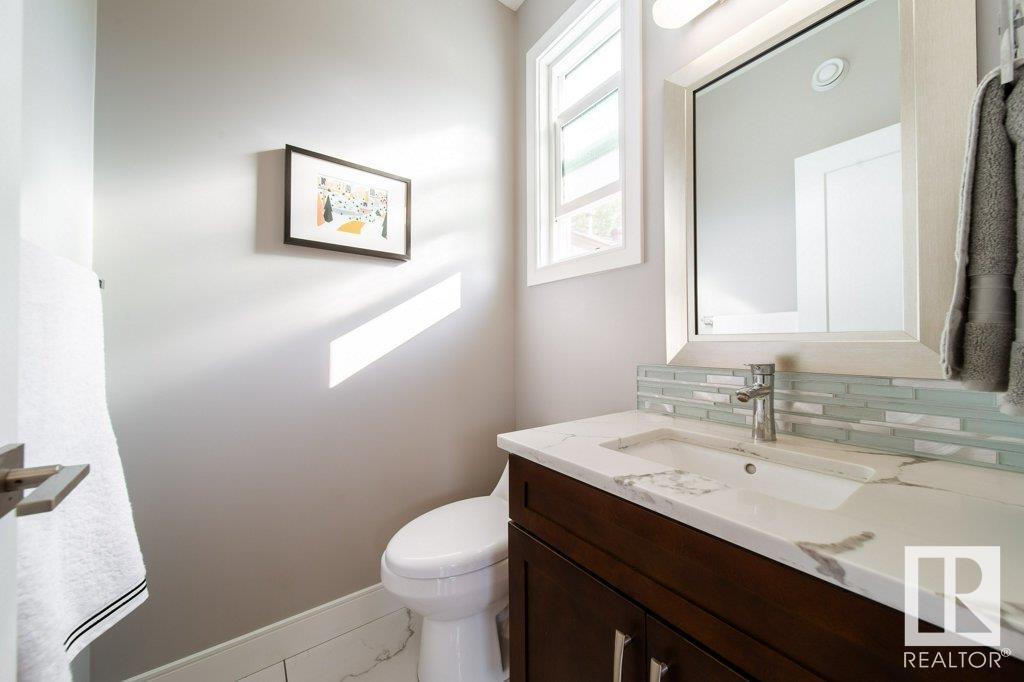9855 79 Av Nw Edmonton, Alberta T6E 1R2
$575,000
Stylish, contemporary 2-storey half-duplex this modern home offers 1606 sf above grade with total living space of 2312 sf, 3+1 bedrooms & 3.5 baths in Ritchie steps from Whyte Ave No condo or HOA fees,. The open-concept design features a cozy living room with an electric fireplace, a chic feature wall, a large front window & engineered hardwood flooring. The bright & spacious kitchen boasts high-quality cabinetry, a tile backsplash, quartz countertops & huge island. The dining area is flexible, patio doors that opens onto the large rear deck with a fully fenced & landscaped yard. Upstairs, the home offers three generously sized bedrooms, a laundry room, and a full bathroom. The primary bedroom has vaulted ceilings, a fireplace, a walk-in closet, and a luxurious 5-piece ensuite. A double detached garage with rear lane access. The separate side entrance to a f/f basement, bedroom, full bathroom, theater room & wet bar. Enjoy the perks of living public transit, the University area and all amenities. (id:46923)
Property Details
| MLS® Number | E4405670 |
| Property Type | Single Family |
| Neigbourhood | Ritchie |
| AmenitiesNearBy | Playground, Public Transit, Schools, Shopping |
| Features | Flat Site, Lane, Level |
| Structure | Deck |
Building
| BathroomTotal | 4 |
| BedroomsTotal | 4 |
| Amenities | Ceiling - 9ft |
| Appliances | Dishwasher, Garage Door Opener Remote(s), Garage Door Opener, Microwave Range Hood Combo, Refrigerator, Stove, Washer, Window Coverings |
| BasementDevelopment | Finished |
| BasementType | Full (finished) |
| ConstructedDate | 2019 |
| ConstructionStyleAttachment | Semi-detached |
| FireplaceFuel | Electric |
| FireplacePresent | Yes |
| FireplaceType | Unknown |
| HalfBathTotal | 1 |
| HeatingType | Forced Air |
| StoriesTotal | 2 |
| SizeInterior | 1606.0831 Sqft |
| Type | Duplex |
Parking
| Detached Garage |
Land
| Acreage | No |
| FenceType | Fence |
| LandAmenities | Playground, Public Transit, Schools, Shopping |
| SizeIrregular | 266.99 |
| SizeTotal | 266.99 M2 |
| SizeTotalText | 266.99 M2 |
Rooms
| Level | Type | Length | Width | Dimensions |
|---|---|---|---|---|
| Lower Level | Family Room | 4.88 m | 4.08 m | 4.88 m x 4.08 m |
| Lower Level | Bedroom 4 | 2.89 m | 4.31 m | 2.89 m x 4.31 m |
| Lower Level | Utility Room | 2.47 m | 2.87 m | 2.47 m x 2.87 m |
| Main Level | Living Room | 3.65 m | 4.43 m | 3.65 m x 4.43 m |
| Main Level | Dining Room | 4.01 m | 3.33 m | 4.01 m x 3.33 m |
| Main Level | Kitchen | 5.24 m | 5.37 m | 5.24 m x 5.37 m |
| Upper Level | Primary Bedroom | 3.52 m | 4.27 m | 3.52 m x 4.27 m |
| Upper Level | Bedroom 2 | 2.73 m | 4.41 m | 2.73 m x 4.41 m |
| Upper Level | Bedroom 3 | 2.82 m | 3.5 m | 2.82 m x 3.5 m |
| Upper Level | Laundry Room | 2.73 m | 1.71 m | 2.73 m x 1.71 m |
https://www.realtor.ca/real-estate/27392707/9855-79-av-nw-edmonton-ritchie
Interested?
Contact us for more information
Sally Munro
Associate
5954 Gateway Blvd Nw
Edmonton, Alberta T6H 2H6





















































