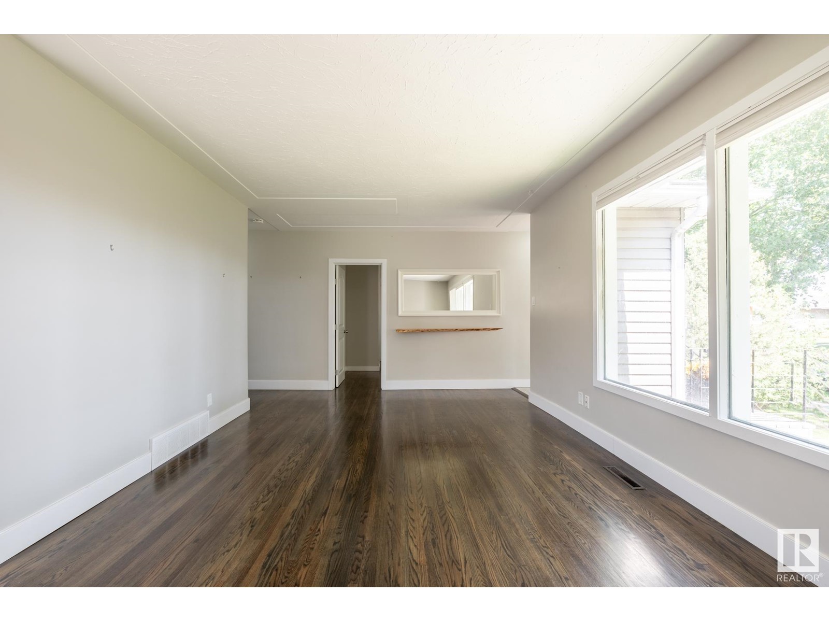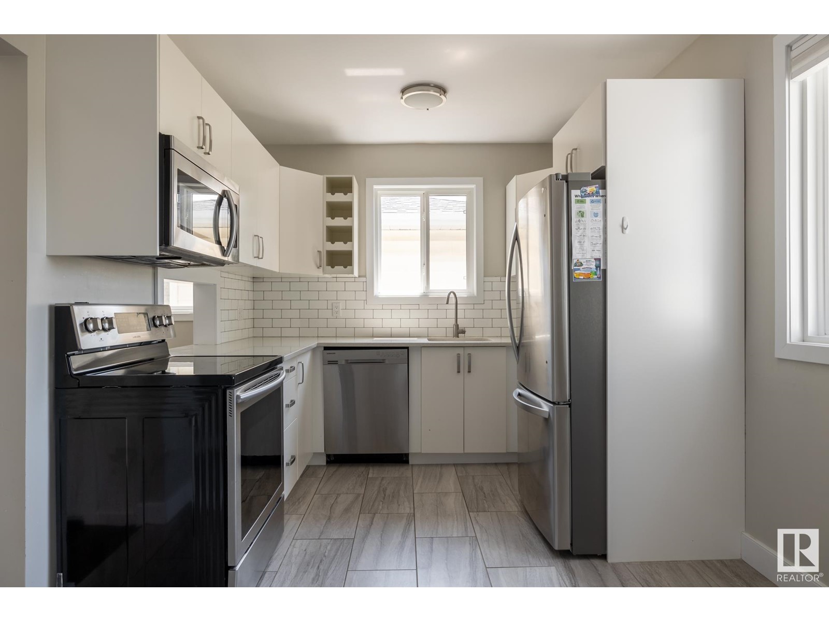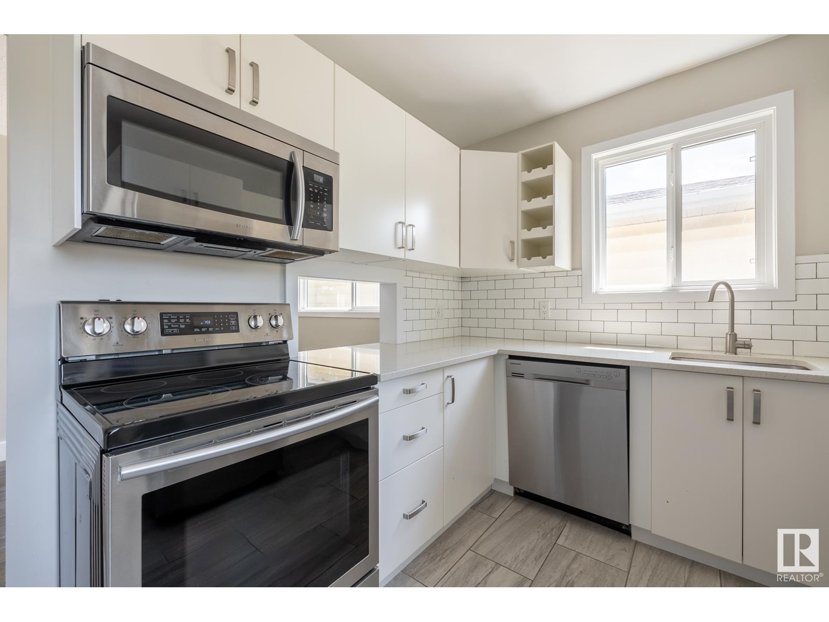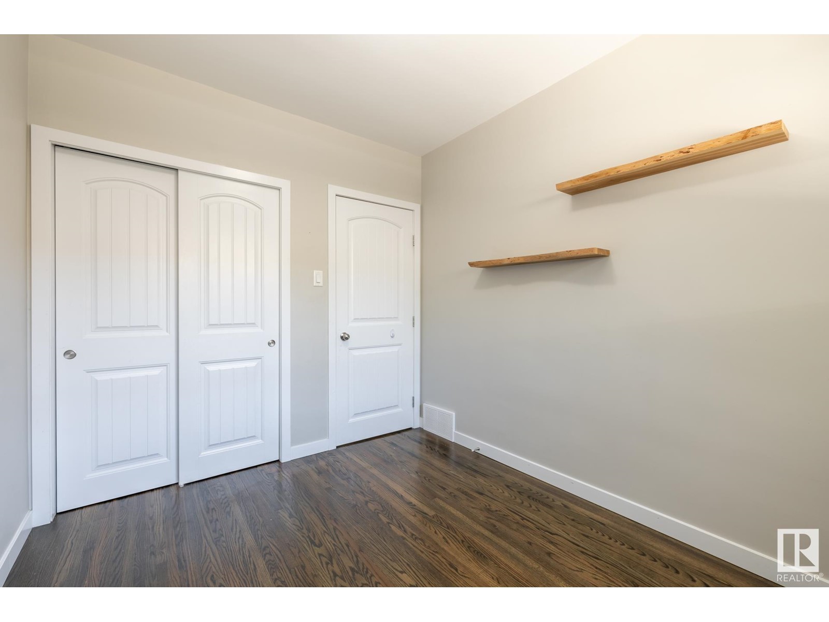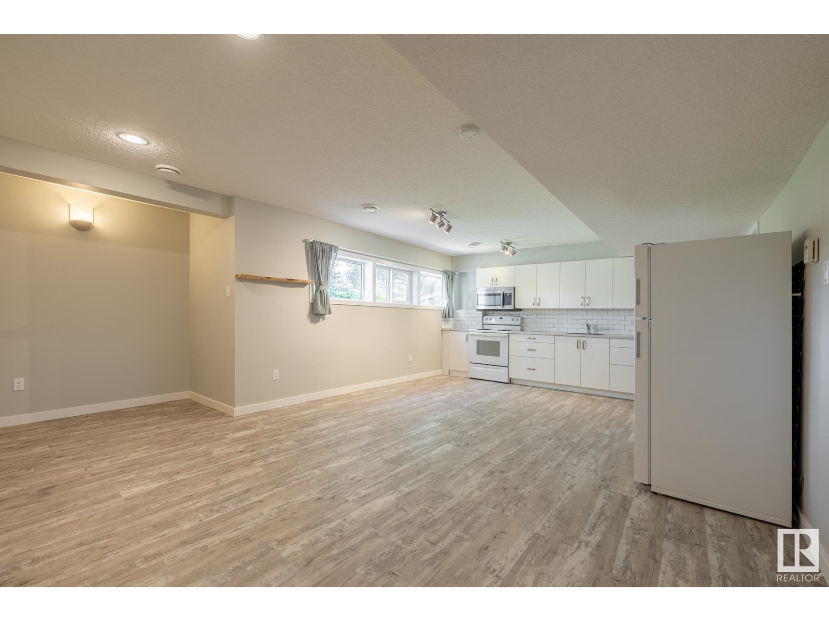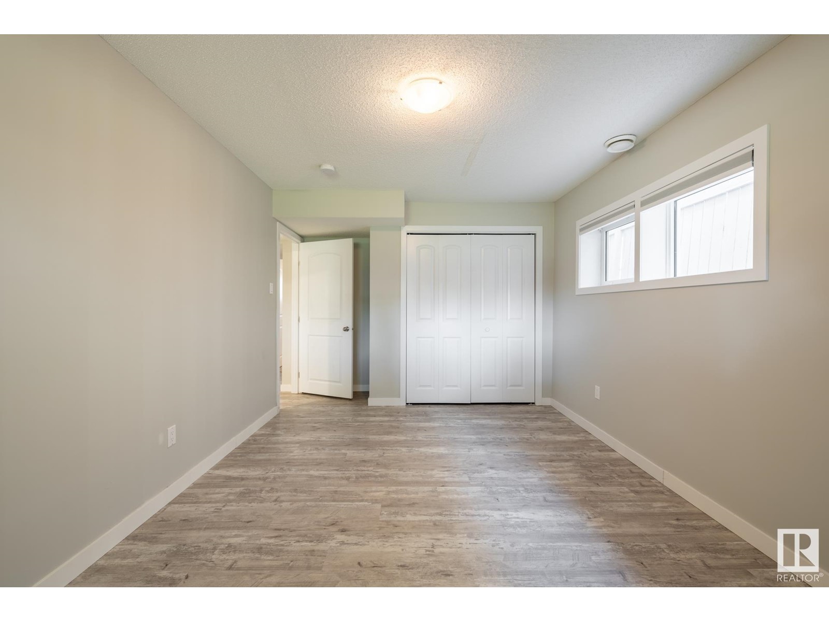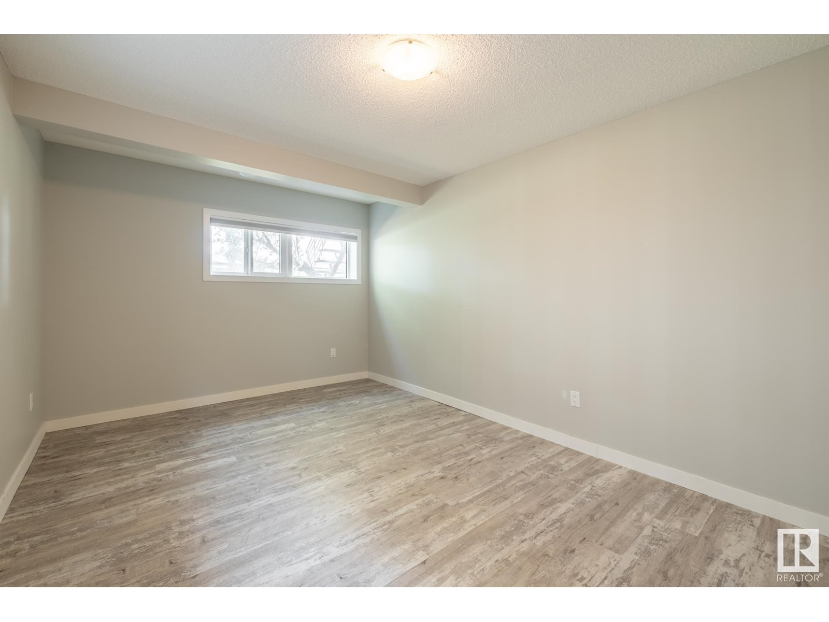9856 76 St Nw Edmonton, Alberta T6A 3A2
$584,999
Amazing property in desirable FOREST HEIGHTS! Great find for an extended family or investor. Fully renovated and upgraded over the last years it is ready for comfortable living! This raised bungalow has large windows on both main and lower levels allowing for lots of natural light. Main floor offers over 1200 sq. ft. of living space in a huge living room, nice kitchen with stainless steel appliances, 3 spacious bedrooms, full bathroom. Fully finished basement boasts LEGAL basement suite with large windows everywhere, huge living room, kitchen dining area. Kitchen has a full set of appliances. There are 2 spacious bedrooms, and a full bath. Backyard is fully fenced and landscaped with flagstone patio, pergola and 6 fruit trees. Recent upgrades include newer roof shingles, blown-in insulation in the attic, weeping tile and sump pump, 2 furnaces, one newer hot water tank, one newer laundry set, 2 new basement windows, vinyl plank floor in the basement and front entrance door. This is a MUST SEE property! (id:46923)
Property Details
| MLS® Number | E4398318 |
| Property Type | Single Family |
| Neigbourhood | Forest Heights (Edmonton) |
| AmenitiesNearBy | Golf Course, Public Transit, Schools, Shopping, Ski Hill |
| Features | Lane, Closet Organizers, No Animal Home, No Smoking Home |
Building
| BathroomTotal | 2 |
| BedroomsTotal | 5 |
| Appliances | Garage Door Opener Remote(s), Garage Door Opener, Storage Shed, Window Coverings, Dryer, Refrigerator, Two Stoves, Two Washers, Dishwasher |
| ArchitecturalStyle | Raised Bungalow |
| BasementDevelopment | Finished |
| BasementFeatures | Suite |
| BasementType | Full (finished) |
| ConstructedDate | 1957 |
| ConstructionStatus | Insulation Upgraded |
| ConstructionStyleAttachment | Detached |
| FireProtection | Smoke Detectors |
| HeatingType | Forced Air |
| StoriesTotal | 1 |
| SizeInterior | 1202.9746 Sqft |
| Type | House |
Parking
| Detached Garage |
Land
| Acreage | No |
| FenceType | Fence |
| LandAmenities | Golf Course, Public Transit, Schools, Shopping, Ski Hill |
| SizeIrregular | 523.27 |
| SizeTotal | 523.27 M2 |
| SizeTotalText | 523.27 M2 |
Rooms
| Level | Type | Length | Width | Dimensions |
|---|---|---|---|---|
| Lower Level | Bedroom 4 | 3.12 m | 4.85 m | 3.12 m x 4.85 m |
| Lower Level | Bedroom 5 | 3.16 m | 3.61 m | 3.16 m x 3.61 m |
| Lower Level | Second Kitchen | 6.75 m | 5.53 m | 6.75 m x 5.53 m |
| Lower Level | Laundry Room | 2.13 m | 1.8 m | 2.13 m x 1.8 m |
| Main Level | Living Room | 5.27 m | 3.66 m | 5.27 m x 3.66 m |
| Main Level | Dining Room | 3.75 m | 2.46 m | 3.75 m x 2.46 m |
| Main Level | Kitchen | 4.75 m | 2.78 m | 4.75 m x 2.78 m |
| Main Level | Primary Bedroom | 3.87 m | 3.41 m | 3.87 m x 3.41 m |
| Main Level | Bedroom 2 | 2.49 m | 3.49 m | 2.49 m x 3.49 m |
| Main Level | Bedroom 3 | 3.12 m | 2.54 m | 3.12 m x 2.54 m |
https://www.realtor.ca/real-estate/27195092/9856-76-st-nw-edmonton-forest-heights-edmonton
Interested?
Contact us for more information
Nina Pronchuk
Associate
201-6650 177 St Nw
Edmonton, Alberta T5T 4J5




