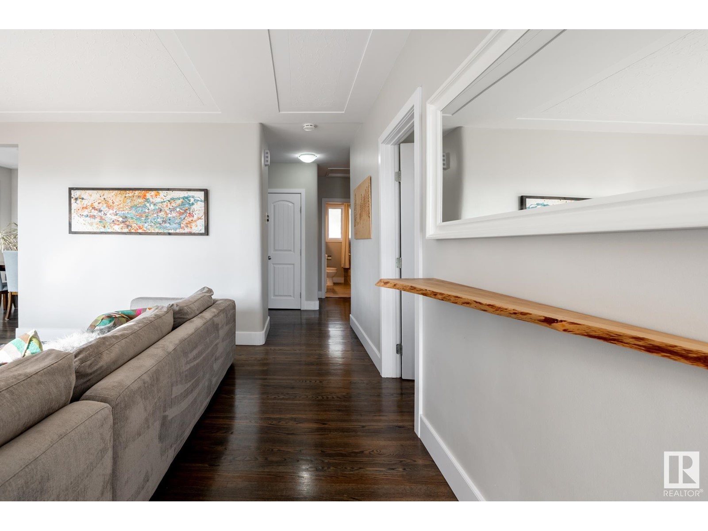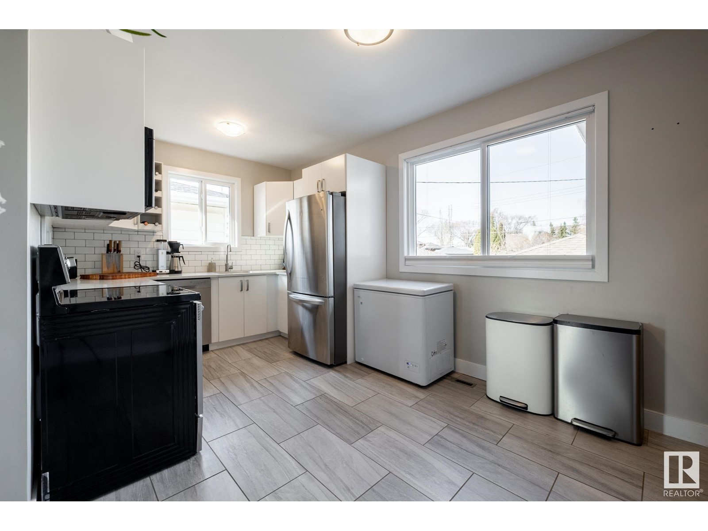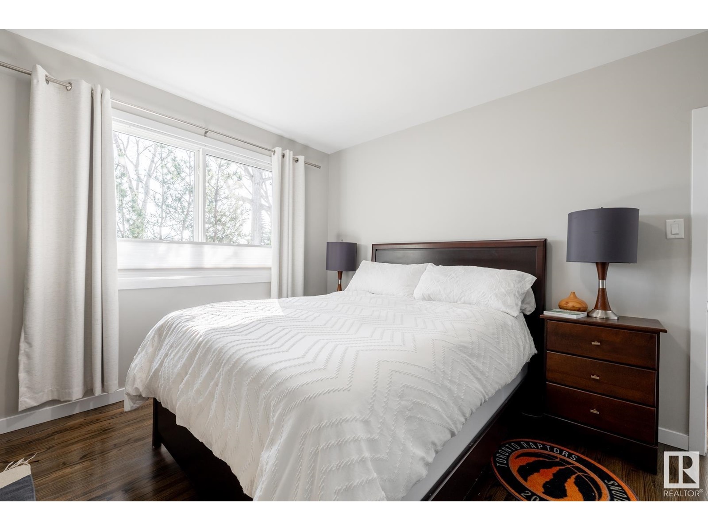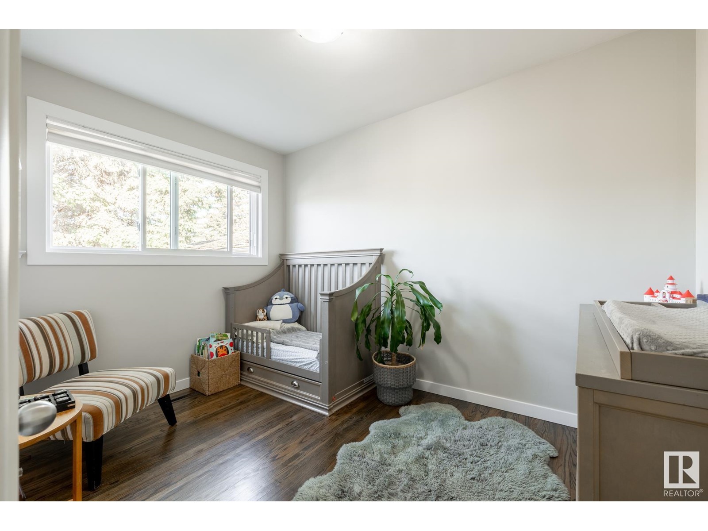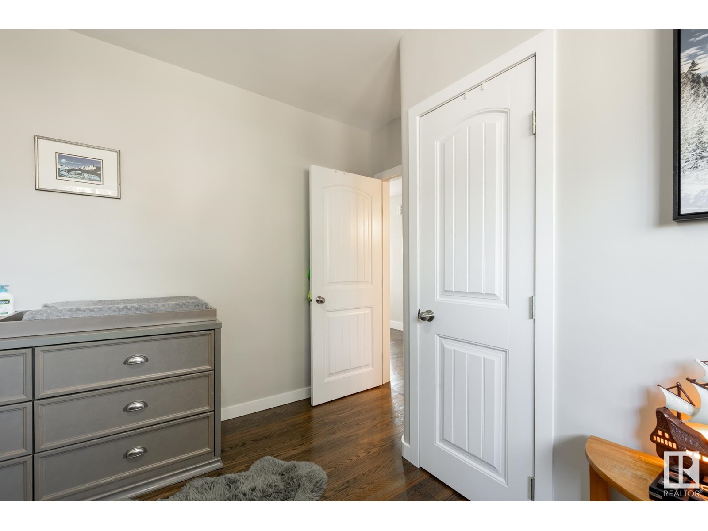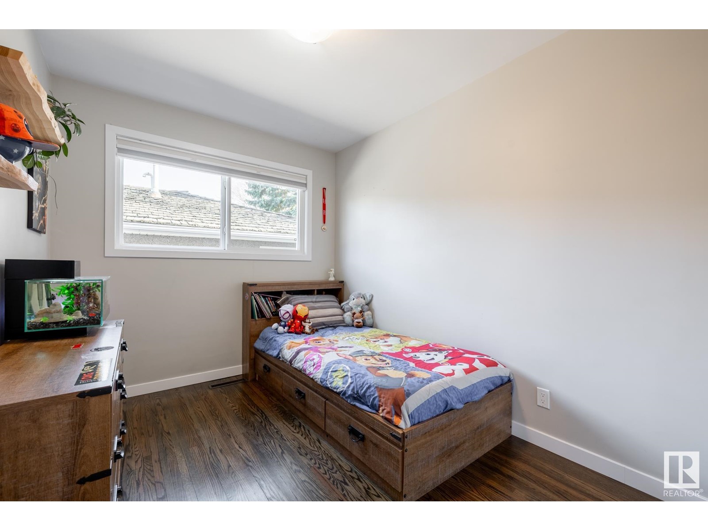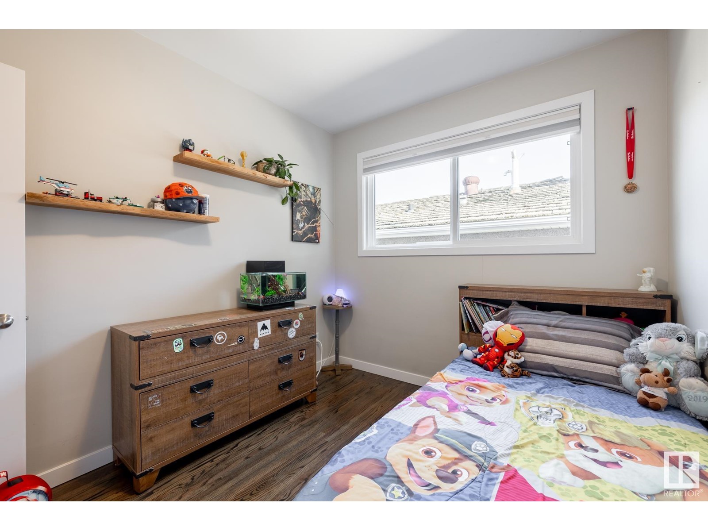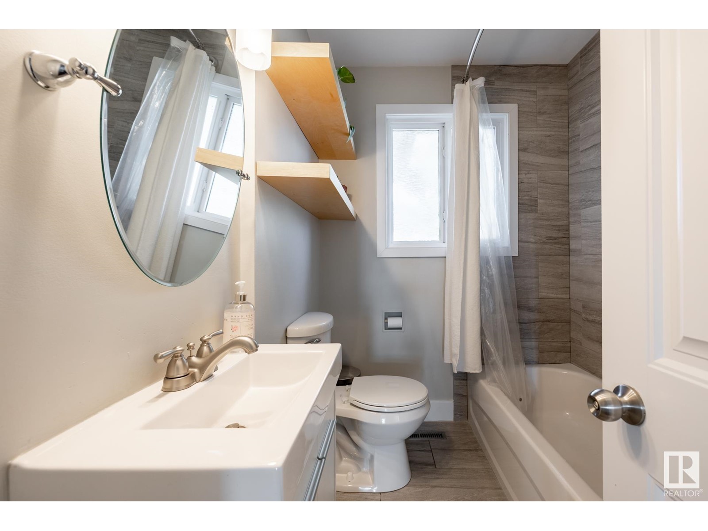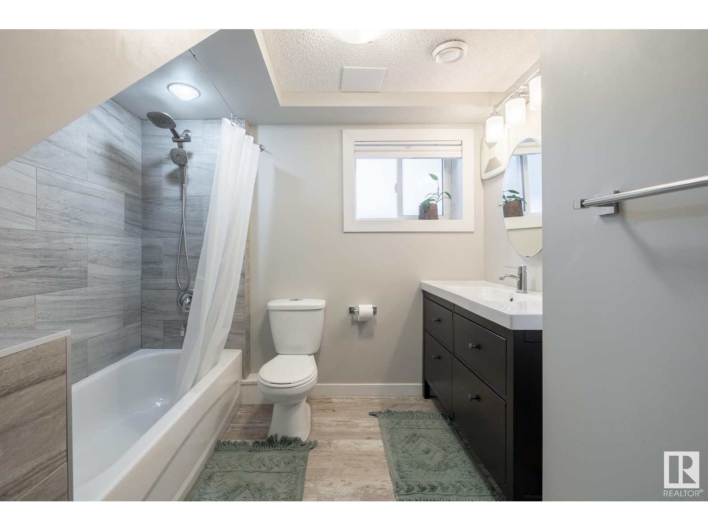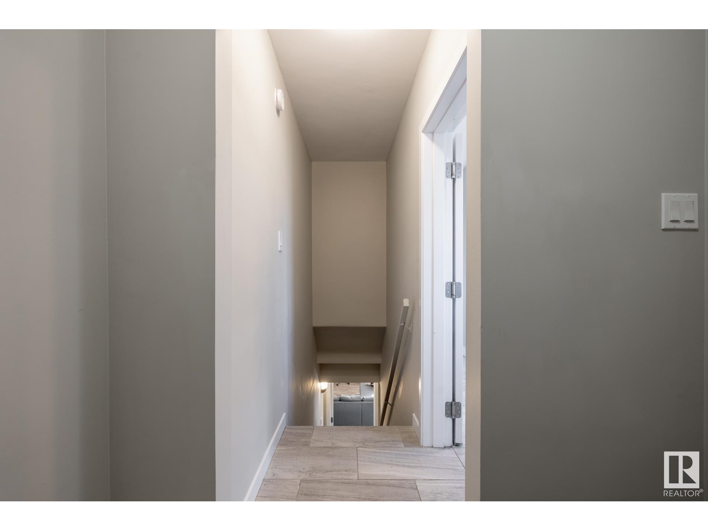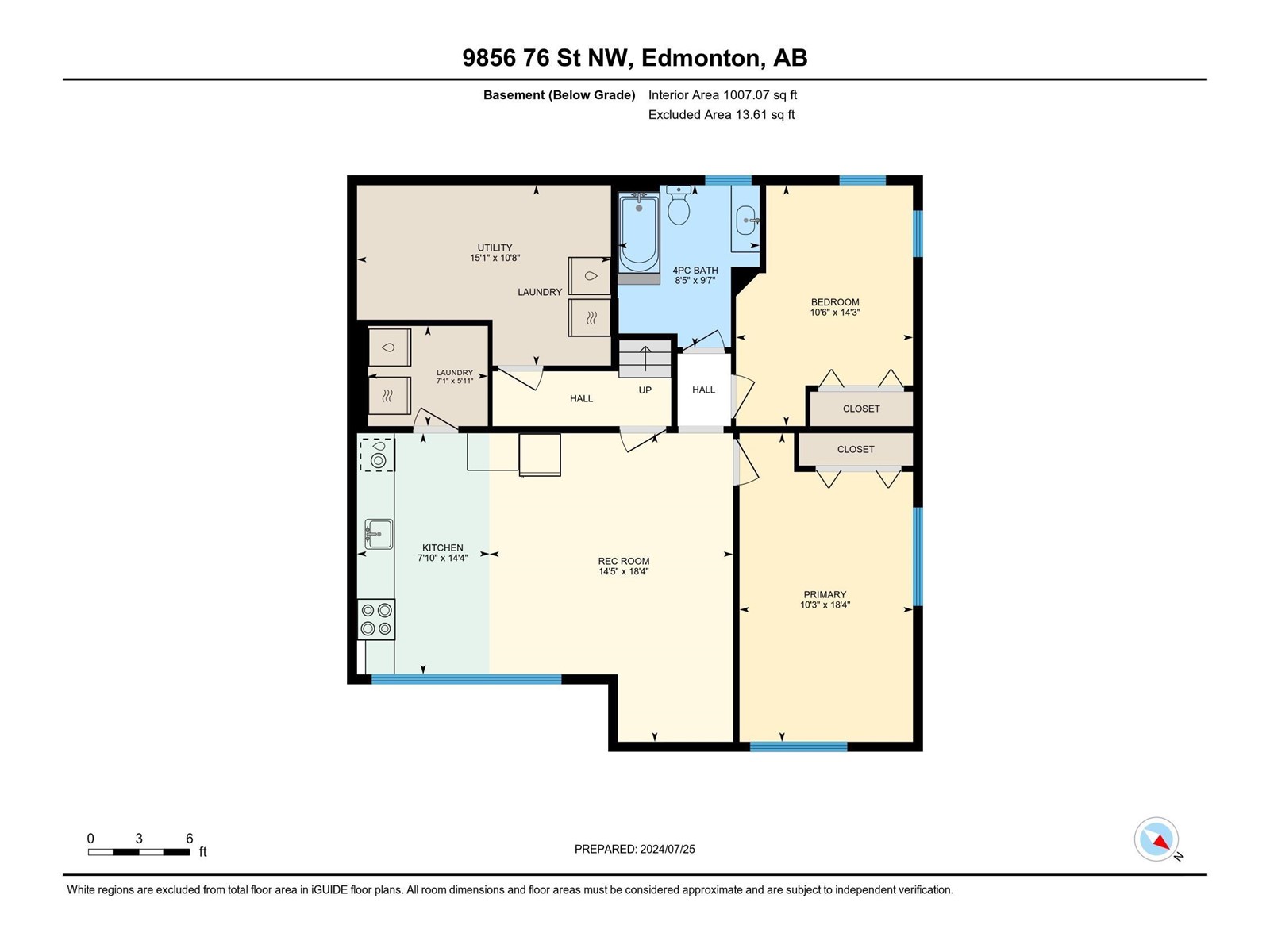9856 76 St Nw Edmonton, Alberta T6A 3A2
$588,500
Beautiful home with LEGAL 2-bedroom basement suite in FOREST HEIGHTS just minutes from downtown! Fully renovated and upgraded over the last several years it is ready for stylish and comfortable living! This raised bungalow has large windows on both main and lower levels allowing for lots of natural light. Main floor offers over 1200 sq. ft. of living space in a huge living room, a nice kitchen with stainless steel appliances, 3 spacious bedrooms, and a full bathroom. The LEGAL basement suite has large windows everywhere, huge living room, kitchen with a full set of appliances, dining area, 2 spacious bedrooms, full bath and laundry room. Spacious backyard is fully fenced and landscaped with a flagstone patio, pergola and 6 fruit trees. Recent upgrades include newer roof shingles, blown-in insulation in the attic, weeping tile and sump pump,2 furnaces, newer hot water tank, one newer laundry set, 2 new basement windows, vinyl plank floor in the basement and front entrance door. Truly amazing find! (id:46923)
Property Details
| MLS® Number | E4431405 |
| Property Type | Single Family |
| Neigbourhood | Forest Heights (Edmonton) |
| Amenities Near By | Playground, Public Transit, Schools, Shopping |
| Features | Lane, Closet Organizers, No Animal Home, No Smoking Home |
| Structure | Deck, Patio(s) |
Building
| Bathroom Total | 2 |
| Bedrooms Total | 5 |
| Appliances | Garage Door Opener Remote(s), Garage Door Opener, Storage Shed, Window Coverings, Dryer, Refrigerator, Two Stoves, Two Washers, Dishwasher |
| Architectural Style | Bungalow |
| Basement Development | Finished |
| Basement Features | Suite |
| Basement Type | Full (finished) |
| Constructed Date | 1957 |
| Construction Style Attachment | Detached |
| Heating Type | Forced Air |
| Stories Total | 1 |
| Size Interior | 1,203 Ft2 |
| Type | House |
Parking
| Detached Garage |
Land
| Acreage | No |
| Fence Type | Fence |
| Land Amenities | Playground, Public Transit, Schools, Shopping |
| Size Irregular | 523.27 |
| Size Total | 523.27 M2 |
| Size Total Text | 523.27 M2 |
Rooms
| Level | Type | Length | Width | Dimensions |
|---|---|---|---|---|
| Lower Level | Bedroom 4 | 3.12 m | 4.85 m | 3.12 m x 4.85 m |
| Lower Level | Bedroom 5 | 3.16 m | 3.61 m | 3.16 m x 3.61 m |
| Lower Level | Second Kitchen | 6.75 m | 5.53 m | 6.75 m x 5.53 m |
| Lower Level | Laundry Room | 2.13 m | 1.8 m | 2.13 m x 1.8 m |
| Main Level | Living Room | 5.27 m | 3.66 m | 5.27 m x 3.66 m |
| Main Level | Dining Room | 3.75 m | 2.46 m | 3.75 m x 2.46 m |
| Main Level | Kitchen | 4.75 m | 2.78 m | 4.75 m x 2.78 m |
| Main Level | Primary Bedroom | 3.87 m | 3.41 m | 3.87 m x 3.41 m |
| Main Level | Bedroom 2 | 2.49 m | 3.49 m | 2.49 m x 3.49 m |
| Main Level | Bedroom 3 | 3.12 m | 2.54 m | 3.12 m x 2.54 m |
https://www.realtor.ca/real-estate/28182962/9856-76-st-nw-edmonton-forest-heights-edmonton
Contact Us
Contact us for more information
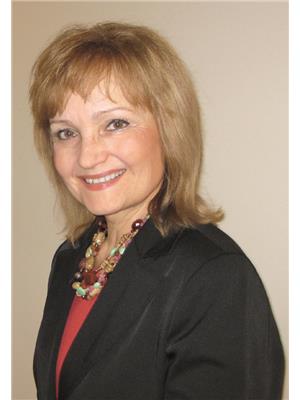
Nina Pronchuk
Associate
(780) 444-8017
www.ninapronchuk.com/
201-6650 177 St Nw
Edmonton, Alberta T5T 4J5
(780) 483-4848
(780) 444-8017








