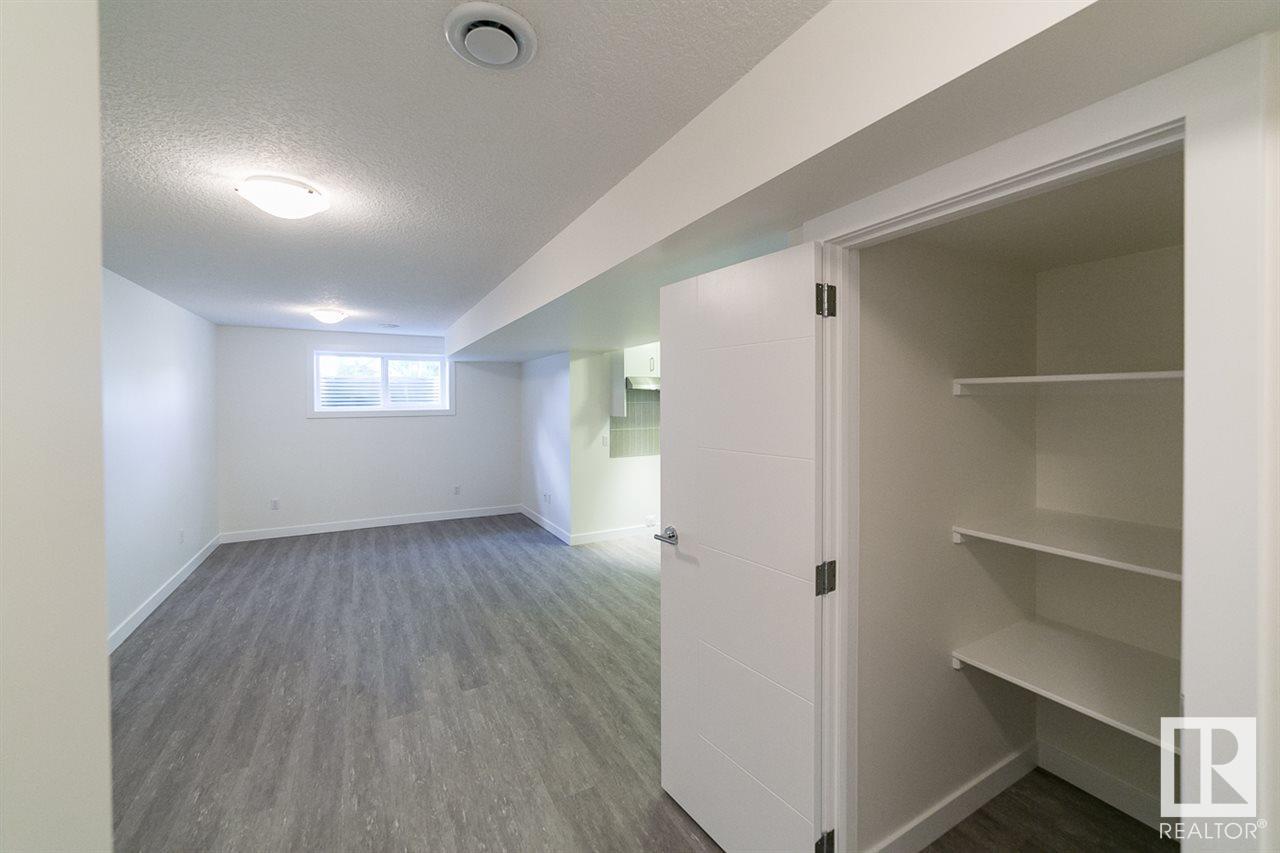9859 73 Av Nw Edmonton, Alberta T6E 1B7
$800,000
Nice RITCHIE 2 Storey Home w/ a Legal Secondary 2-Bedroom Basement Suite to Supplement your Income!! OR, Rent Out the Entire Home!! This 2,060 Sq.Ft. Ritchie beauty comes with stylish flooring & tile work throughout; quartz countertops & nice tiled backsplash in your open-concept Chef's Kitchen w/ a sit-up peninsula bar; impressive amounts of storage throughout - both up & down; & newer SAMSUNG appliances up & down. Your main floor features a spacious entranceway; front flex room; dining area; good storage; nice kitchen; rear living room; 2-piece bath on the main floor; & a rear entry leading to your 10' x 10' rear deck. The second floor features your upstairs laundry room; a full, 5-piece bath; two good-sized bedrooms; your huge master bedroom w/walk-in closet w/closet organizers; & amazing 5-piece en suite spa w/custom tile work & glass shower door! You've got a 2 bedroom legal basement suite w/separate entranceway, kitchen, & laundry in the basement to supplement your Income! Double detached garage! (id:46923)
Property Details
| MLS® Number | E4406395 |
| Property Type | Single Family |
| Neigbourhood | Ritchie |
| AmenitiesNearBy | Schools, Shopping |
| Features | Flat Site, Lane, Exterior Walls- 2x6", No Animal Home, No Smoking Home |
| ParkingSpaceTotal | 2 |
| Structure | Deck |
Building
| BathroomTotal | 4 |
| BedroomsTotal | 5 |
| Amenities | Vinyl Windows |
| Appliances | Hood Fan, Window Coverings, See Remarks, Dryer, Refrigerator, Two Stoves, Two Washers, Dishwasher |
| BasementDevelopment | Finished |
| BasementFeatures | Suite |
| BasementType | Full (finished) |
| ConstructedDate | 2016 |
| ConstructionStyleAttachment | Detached |
| HalfBathTotal | 1 |
| HeatingType | Forced Air |
| StoriesTotal | 2 |
| SizeInterior | 2060.2125 Sqft |
| Type | House |
Parking
| Attached Garage |
Land
| Acreage | No |
| FenceType | Fence |
| LandAmenities | Schools, Shopping |
| SizeIrregular | 352.31 |
| SizeTotal | 352.31 M2 |
| SizeTotalText | 352.31 M2 |
Rooms
| Level | Type | Length | Width | Dimensions |
|---|---|---|---|---|
| Basement | Bedroom 4 | Measurements not available | ||
| Basement | Bedroom 5 | Measurements not available | ||
| Basement | Second Kitchen | Measurements not available | ||
| Basement | Utility Room | Measurements not available | ||
| Main Level | Living Room | Measurements not available | ||
| Main Level | Dining Room | Measurements not available | ||
| Main Level | Kitchen | Measurements not available | ||
| Main Level | Den | Measurements not available | ||
| Upper Level | Primary Bedroom | Measurements not available | ||
| Upper Level | Bedroom 2 | Measurements not available | ||
| Upper Level | Bedroom 3 | Measurements not available |
https://www.realtor.ca/real-estate/27414308/9859-73-av-nw-edmonton-ritchie
Interested?
Contact us for more information
Jeffrey Scott
Associate
100-10328 81 Ave Nw
Edmonton, Alberta T6E 1X2
































